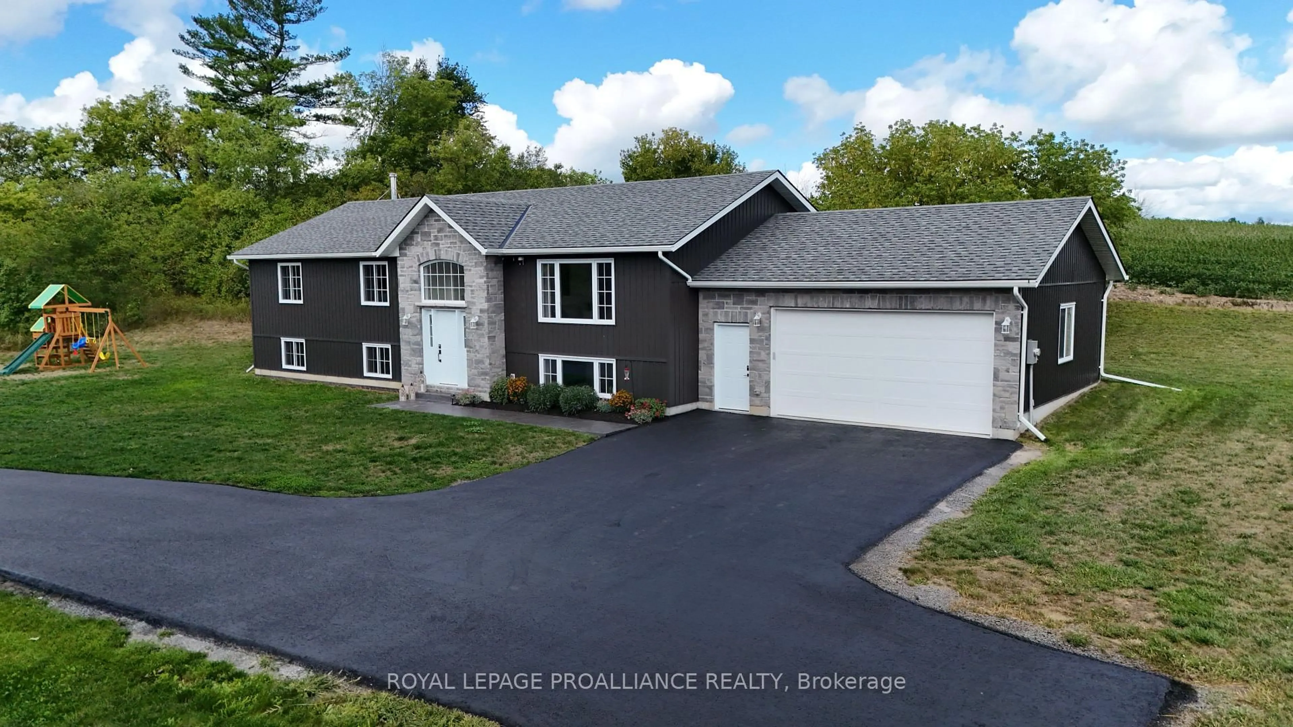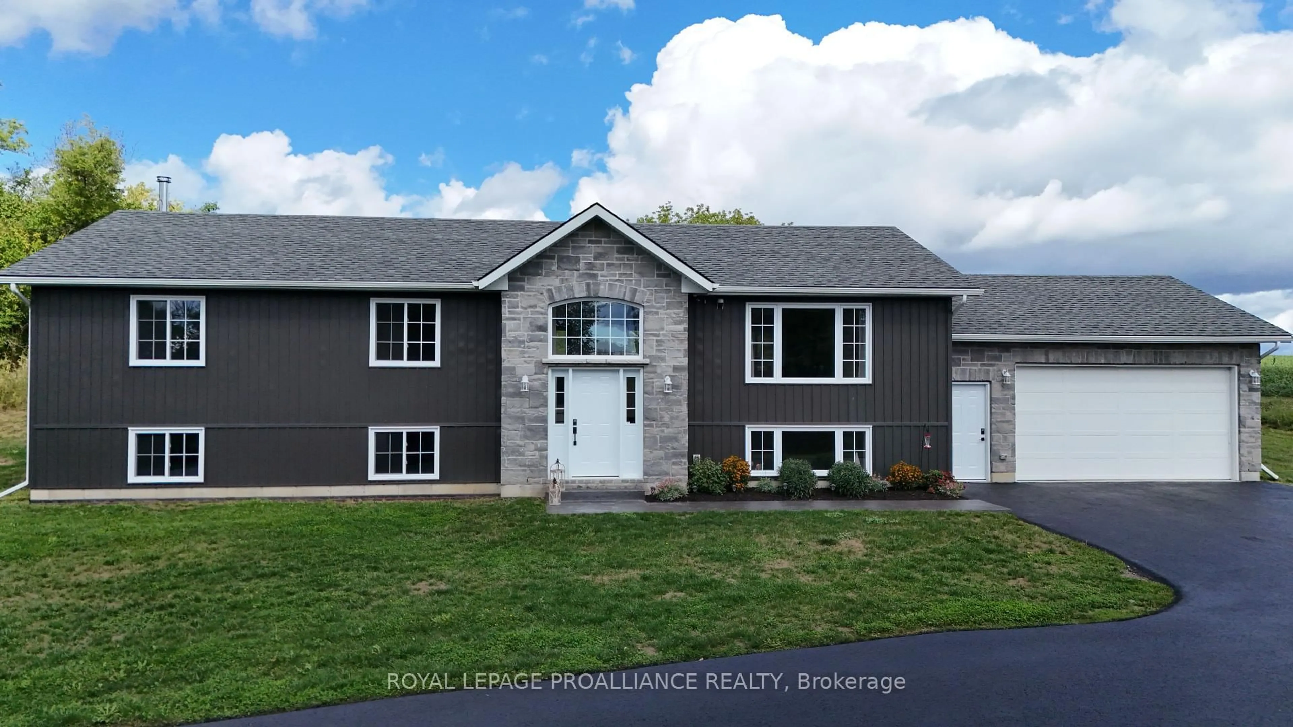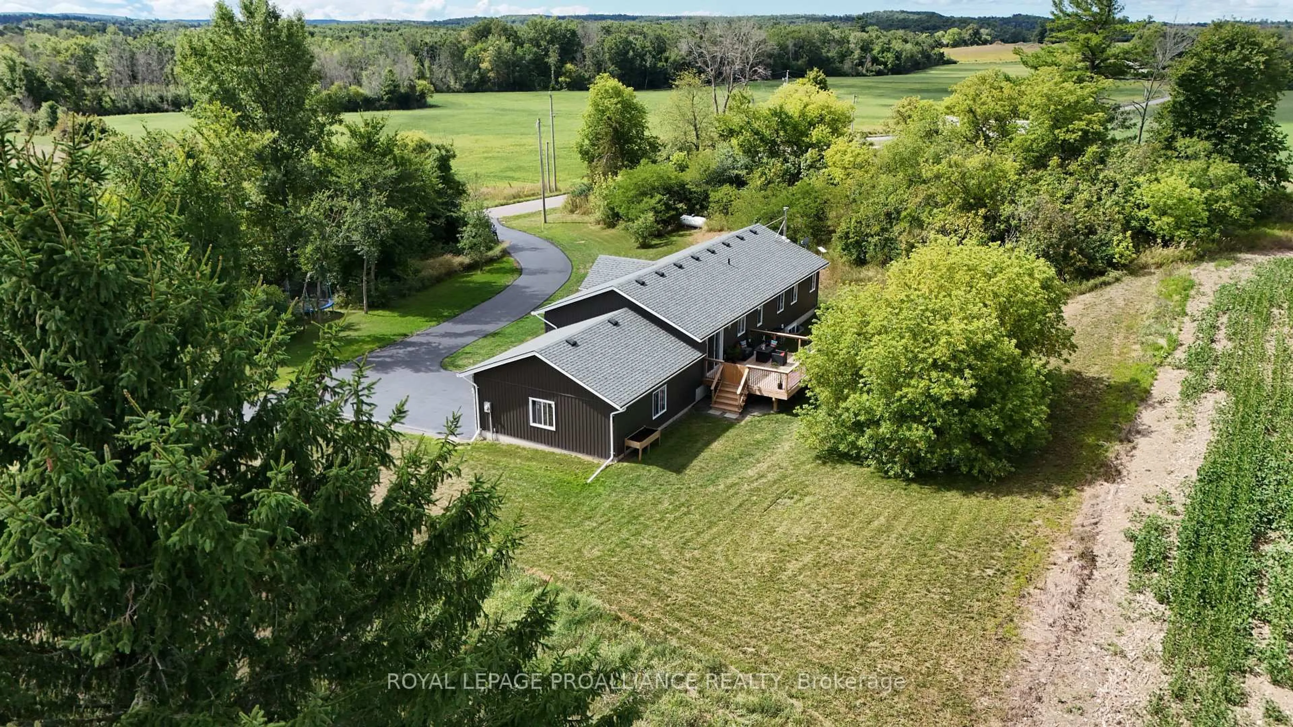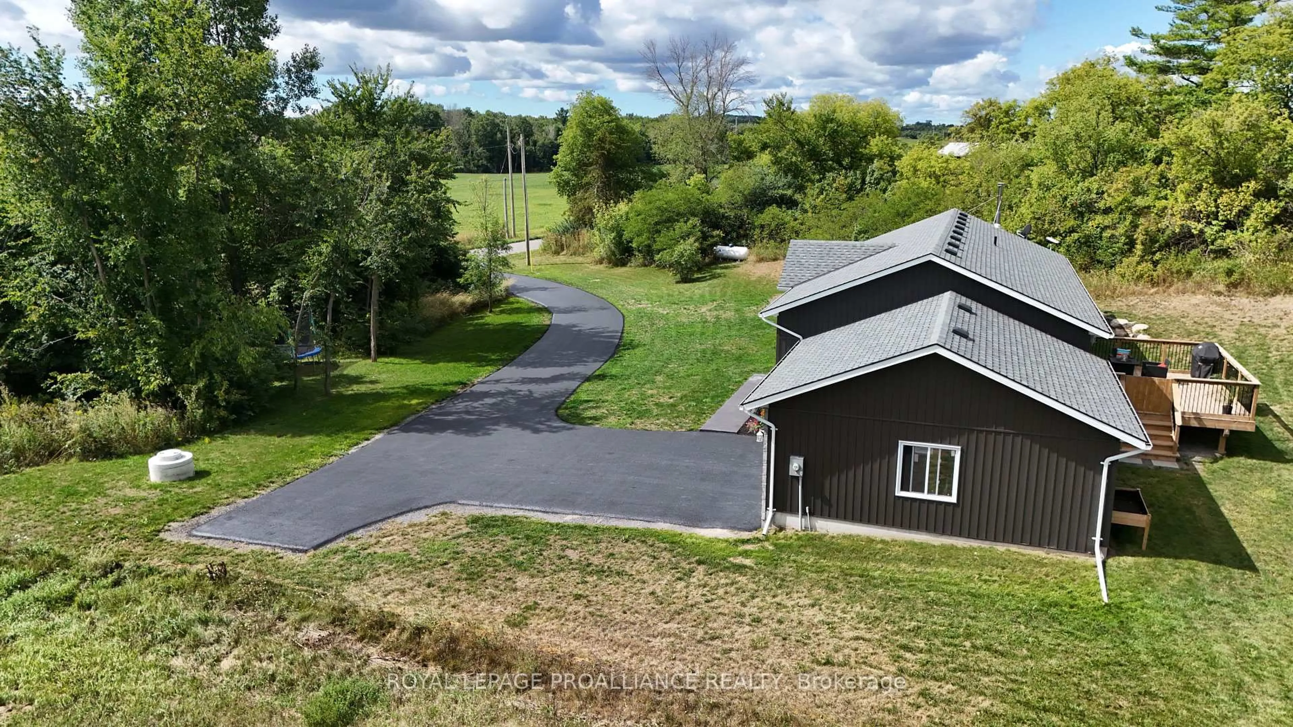426 Free Rd, Hastings, Ontario K0K 2C0
Contact us about this property
Highlights
Estimated valueThis is the price Wahi expects this property to sell for.
The calculation is powered by our Instant Home Value Estimate, which uses current market and property price trends to estimate your home’s value with a 90% accuracy rate.Not available
Price/Sqft$454/sqft
Monthly cost
Open Calculator
Description
Nestled on a scenic 1-acre lot just outside Frankford, this 2023 custom-built bungalow is designed to impress. Surrounded by rolling hills, open farm fields, and fresh country air, this idyllic setting offers unmatched privacy and the kind of peaceful backdrop where mornings begin with quiet sunrises and evenings end under star-filled skies. Stockdale Public School (JK-8) is only minutes away and the 401 is close for an easy commute. The exterior features stone accents, a paved driveway, stamped concrete walkways, and an oversized insulated double car garage with inside entry. Inside, the 1,630 sqft floor plan is complemented with soaring vaulted ceilings and large windows creating a bright, open atmosphere. The kitchen is a showstopper with quartz countertops, a centre island, and a walkout to the rear deck, perfect for entertaining. The main floor offers three bedrooms and two full baths, including a spacious primary suite with walk-in closet and a luxurious ensuite featuring a double vanity and custom tile shower. Soft neutral finishes carry throughout the home, making it move-in ready for any style. The partially finished basement expands the living space with a 4-piece bath, bedroom, and laundry area, with plenty of potential to complete a rec room around the wood stove for a warm, inviting retreat. Enjoy year-round recreation with golf, skiing, and trails nearby, plus world-class boating and fishing on the Trent River less than 5 minutes away at the Germans Landing public boat launch.
Property Details
Interior
Features
Main Floor
Living
5.27 x 3.63Dining
2.87 x 4.35Primary
4.87 x 3.24Kitchen
5.1 x 4.35Exterior
Features
Parking
Garage spaces 2
Garage type Attached
Other parking spaces 10
Total parking spaces 12
Property History
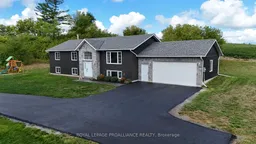 50
50
