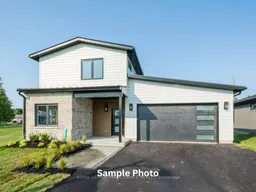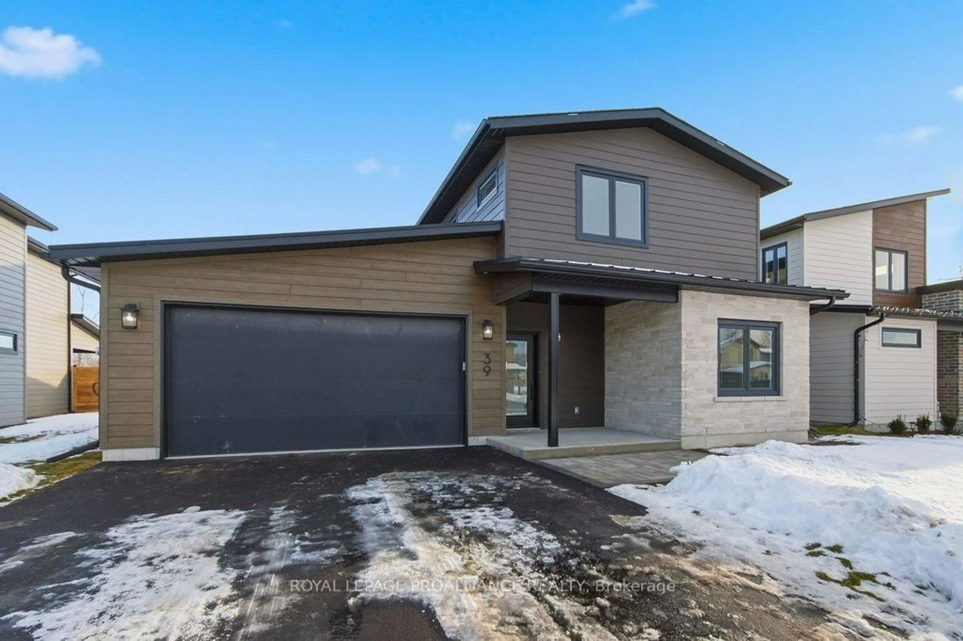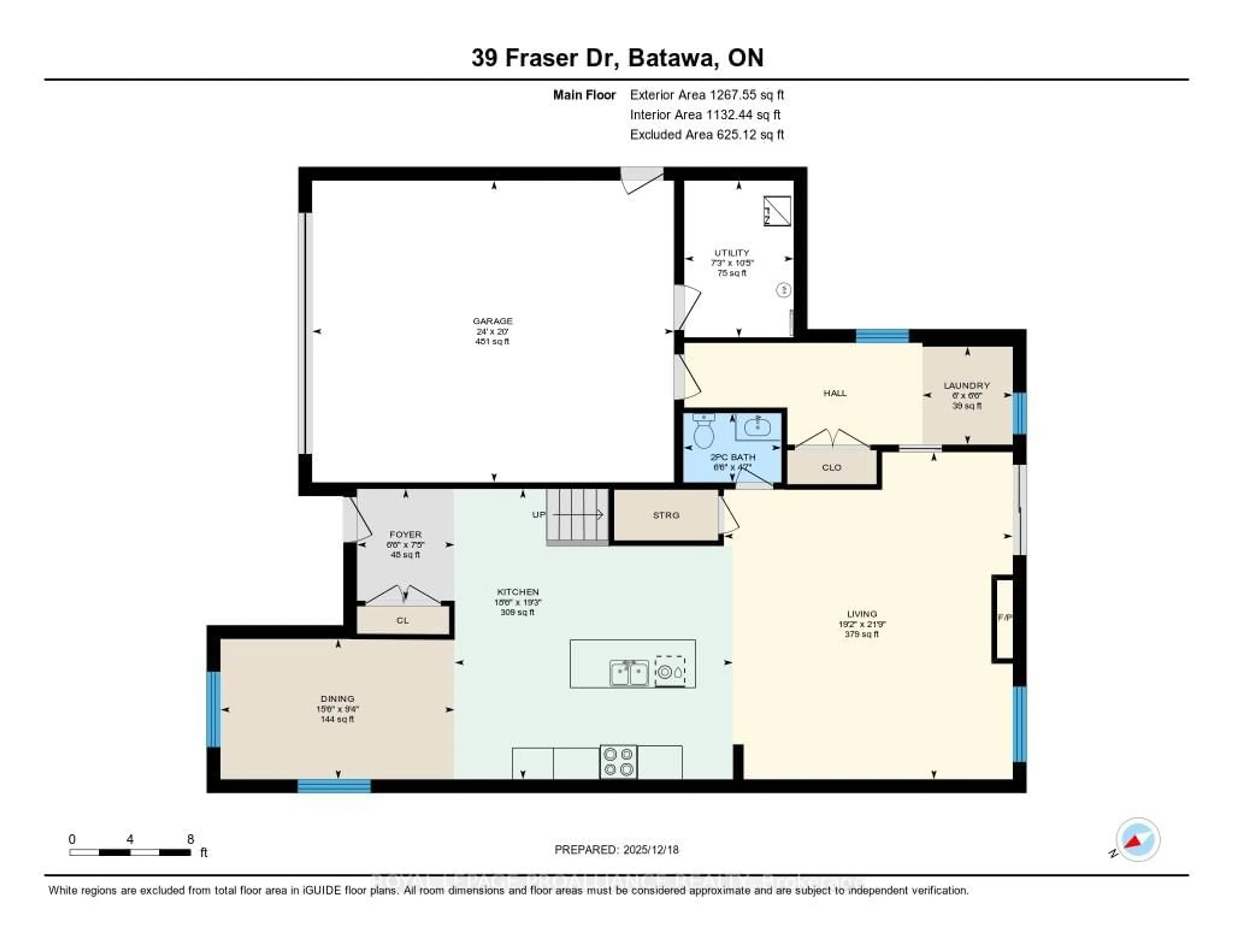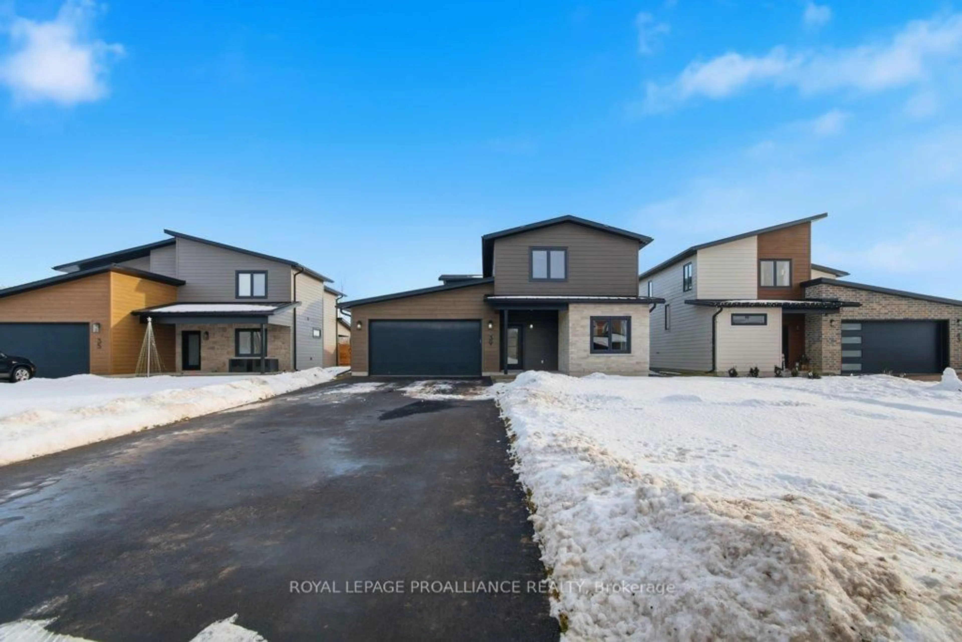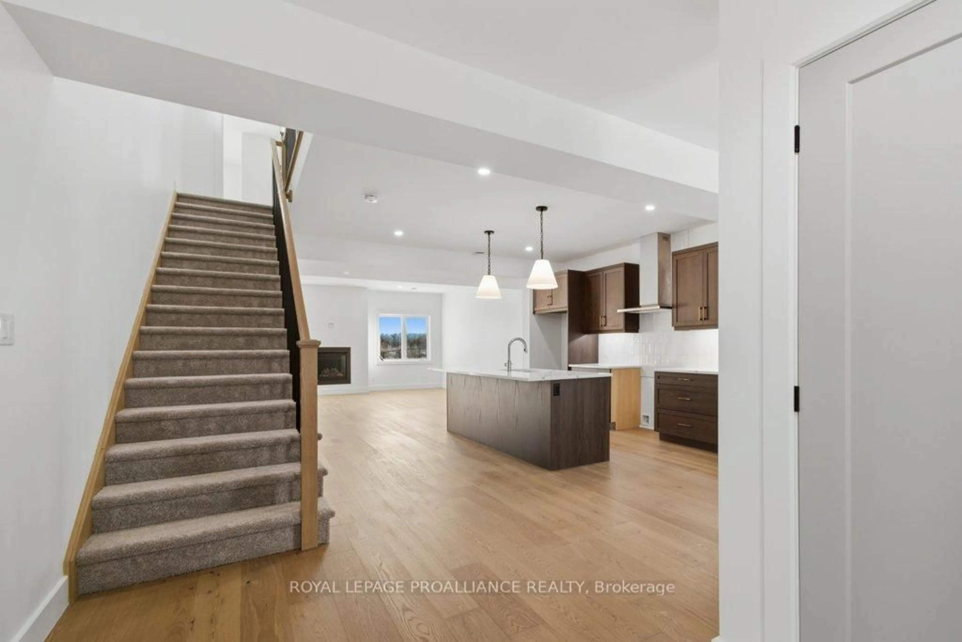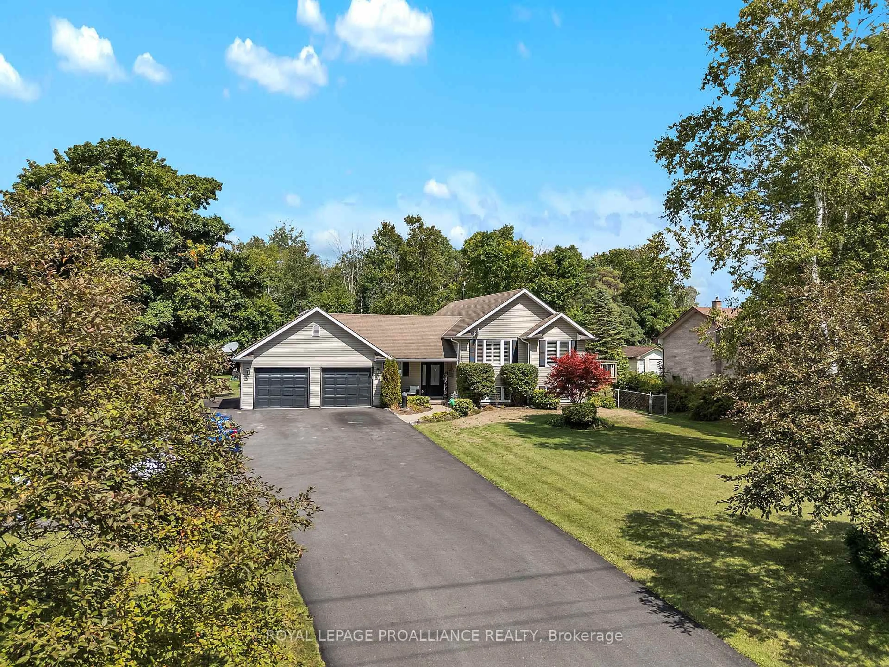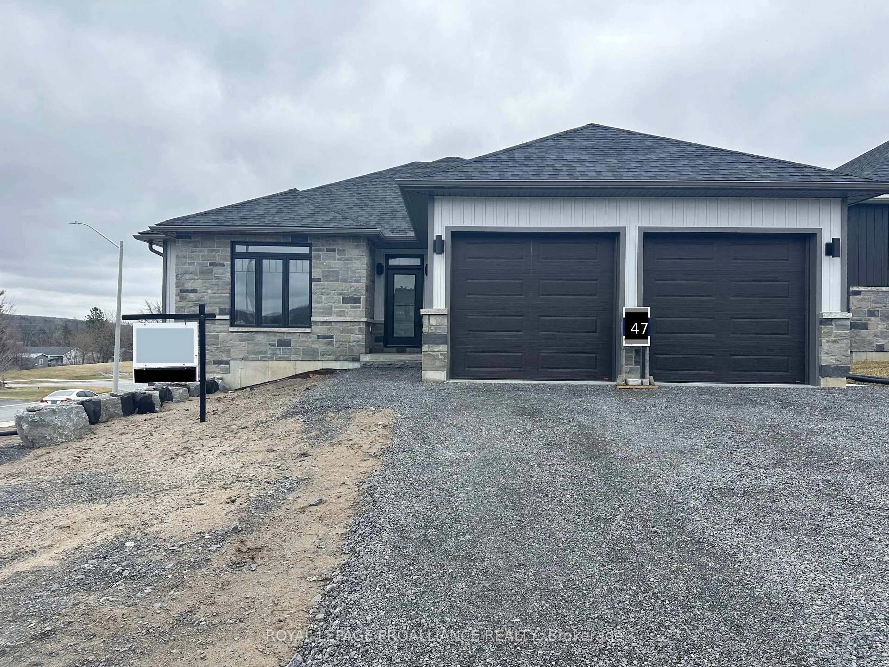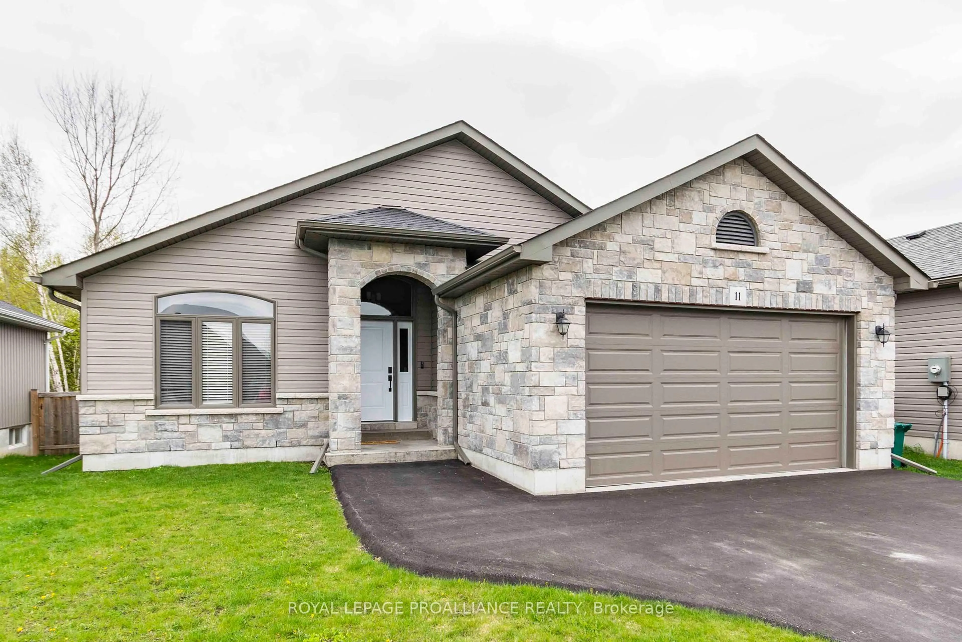39 Fraser Dr, Quinte West, Ontario K0K 1E0
Contact us about this property
Highlights
Estimated valueThis is the price Wahi expects this property to sell for.
The calculation is powered by our Instant Home Value Estimate, which uses current market and property price trends to estimate your home’s value with a 90% accuracy rate.Not available
Price/Sqft$293/sqft
Monthly cost
Open Calculator
Description
'The Galeere', this 2536 sq ft, two-storey, 3-bedroom, 3-bathroom home perfectly blends modern style with family conveniences. You'll love the luxurious comfort of in-floor heating throughout the open concept main floor with 9ft ceilings. Including the bright Living room with cozy gas fireplace and formal dining room. Convenience of inside entry from the double-car garage to the large main floor laundry room. Upstairs you will find 3 generous bedrooms including the Primary suite with his & hers walk in closets and spa like ensuite. All this, set in the charming, historic Batawa Community-a place designed for you to live, work, and play. From spring through fall, explore scenic trails along the Trent River, perfect for hikes, leisurely strolls, or bike rides. In winter, hit the slopes right at Batawa's own ski hill. Come join a friendly community and enjoy everything it has to offer! Extras include a paved driveway, landscaped sod, and a 7-year warranty for peace of mind.
Property Details
Interior
Features
Main Floor
Foyer
2.26 x 1.97Living
6.62 x 5.84Dining
2.84 x 4.73Kitchen
5.87 x 5.63Exterior
Features
Parking
Garage spaces 2
Garage type Attached
Other parking spaces 4
Total parking spaces 6
Property History
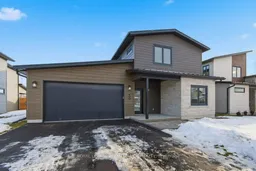 35
35