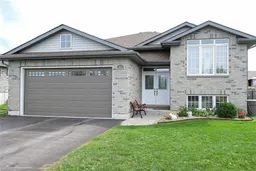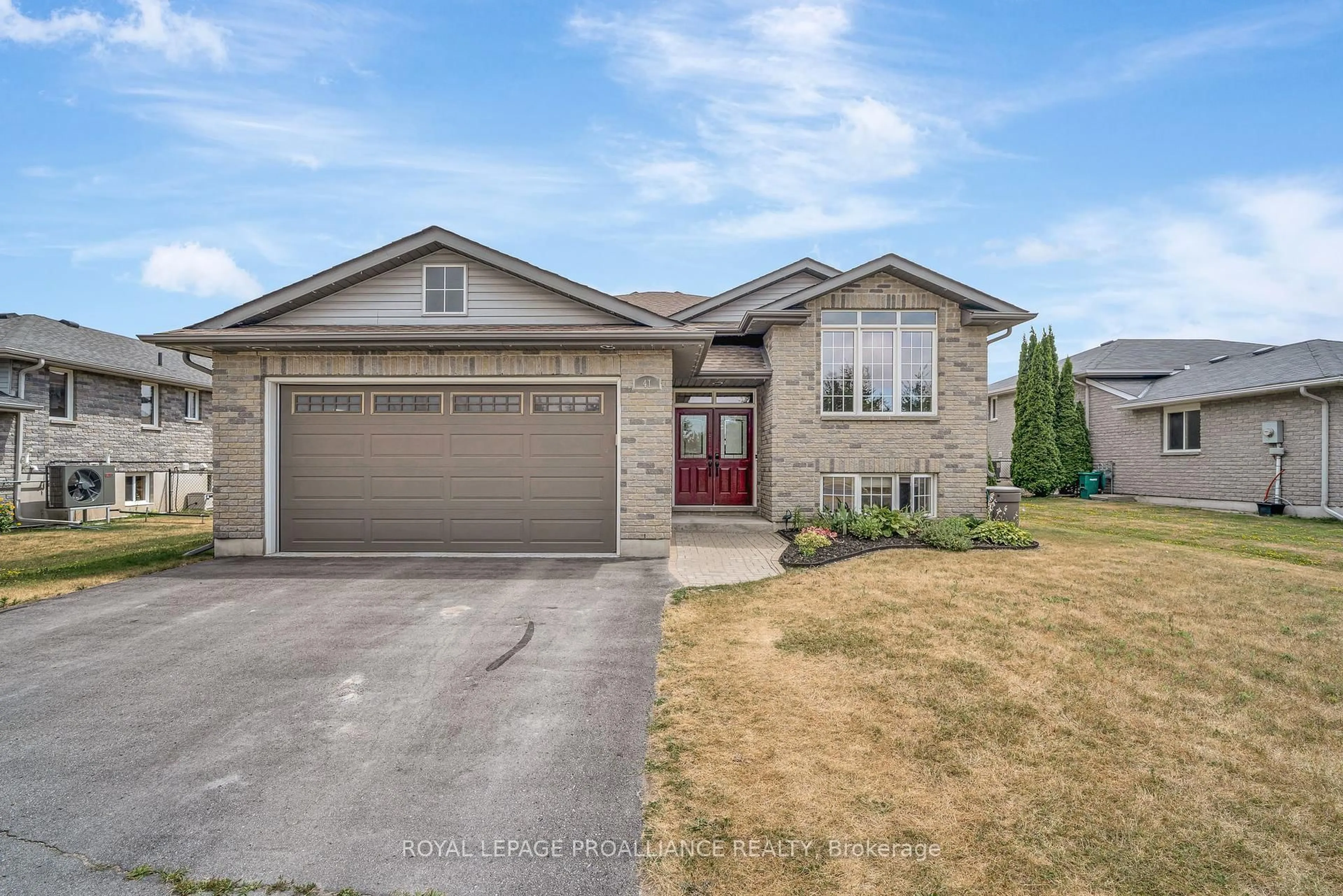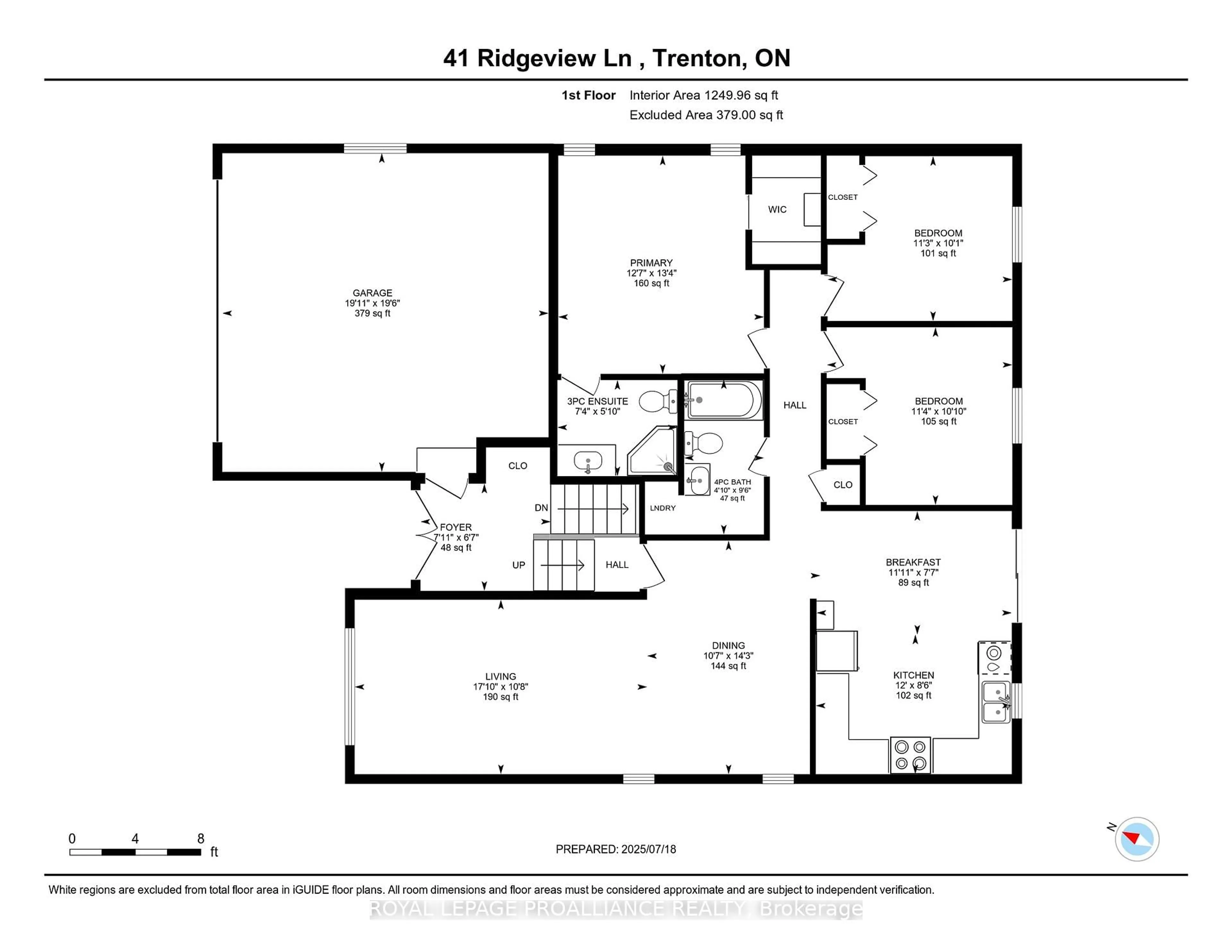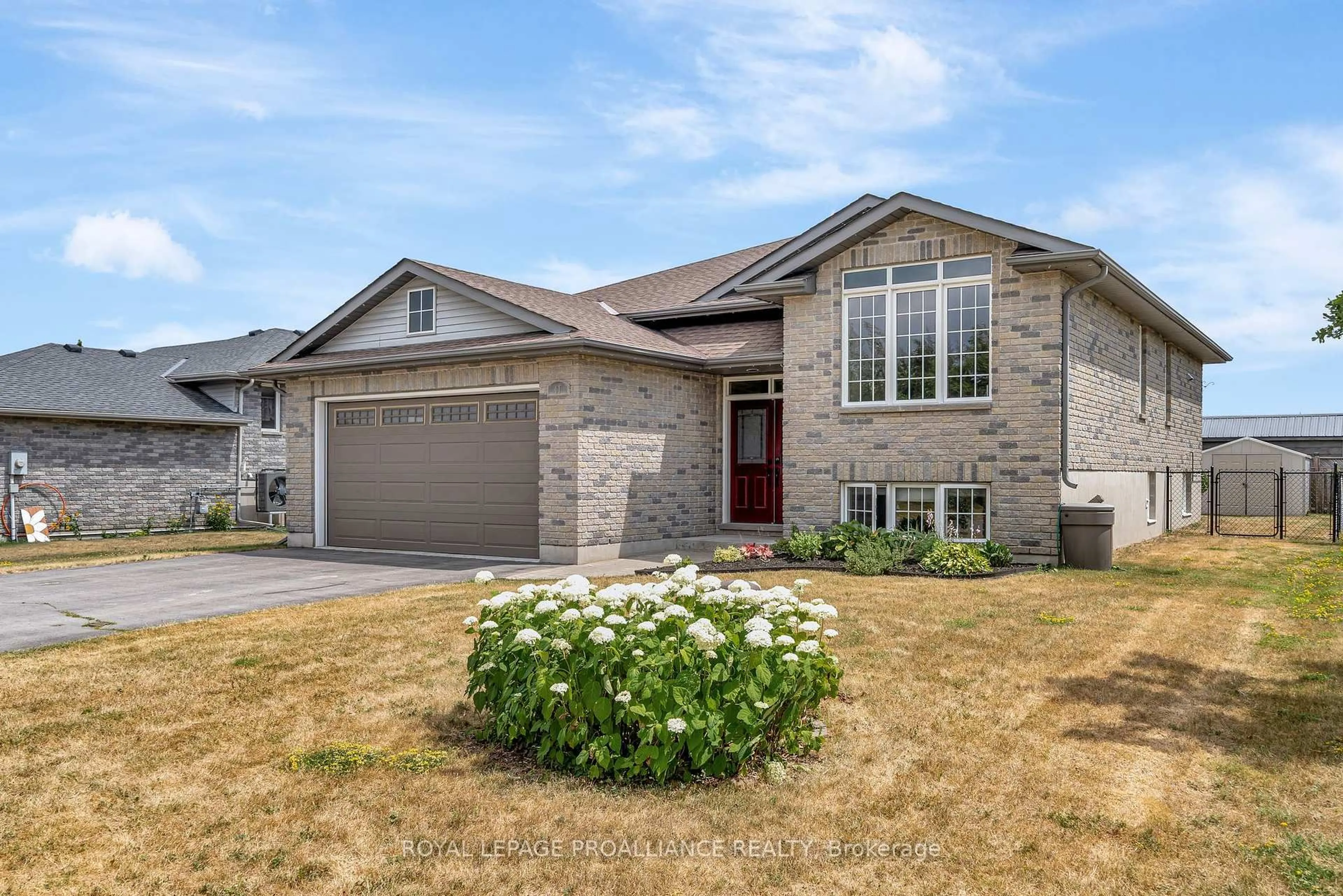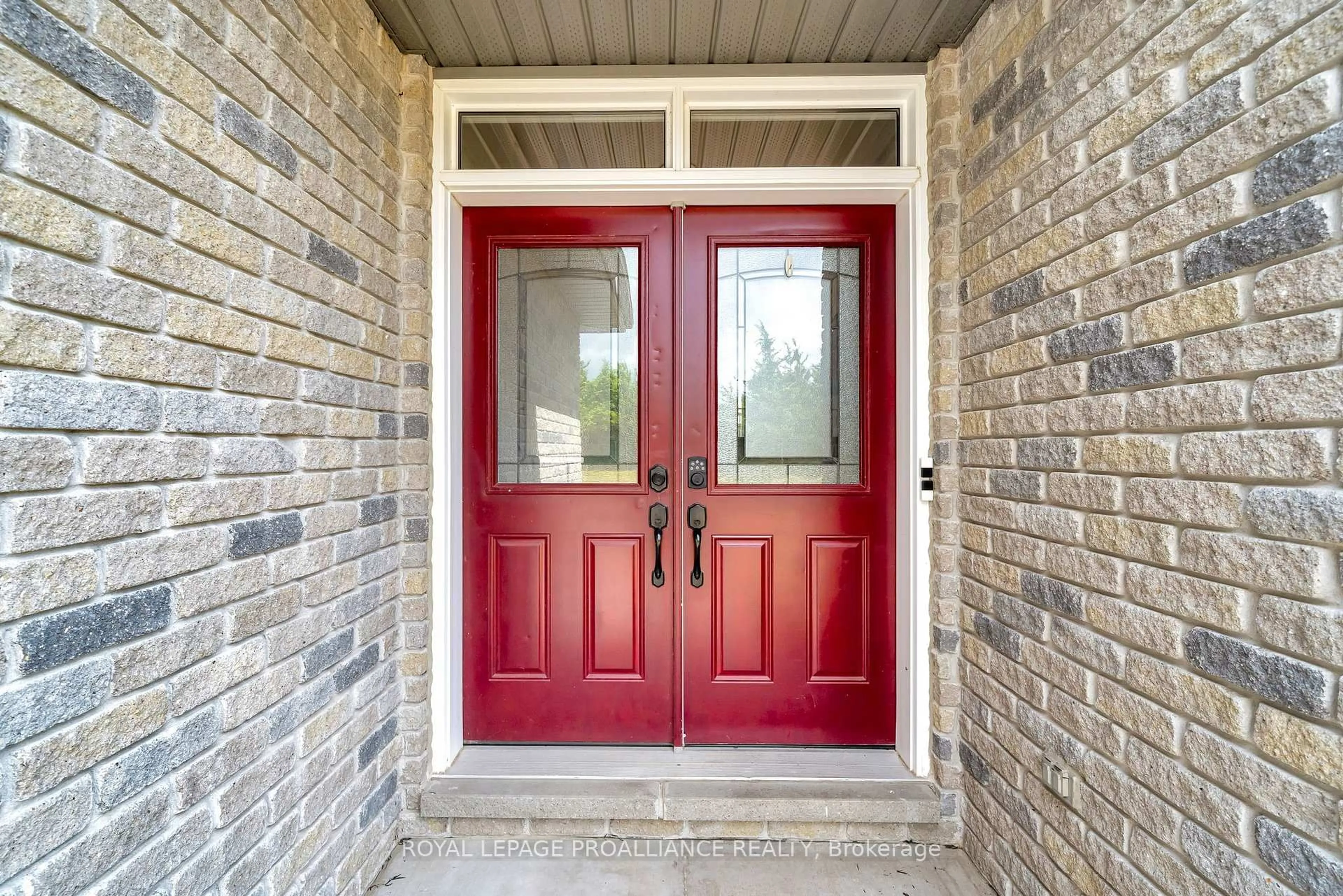41 Ridgeview Lane, Trenton, Ontario K8V 5P8
Contact us about this property
Highlights
Estimated valueThis is the price Wahi expects this property to sell for.
The calculation is powered by our Instant Home Value Estimate, which uses current market and property price trends to estimate your home’s value with a 90% accuracy rate.Not available
Price/Sqft$575/sqft
Monthly cost
Open Calculator
Description
This maintenance free Quinte West multi unit raised bungalow is beautifully finished and well cared for offering a rare opportunity for owner occupied living with an income stream from the lower unit. The upper unit's bright, airy living spaces boast ample natural light and a modern layout with hardwood throughout. A large living and dining room, a spacious eat in kitchen with stainless appliances and sliding doors to the raised deck. Down the hall is the main 4pc bath with laundry, a king sized primary bedroom with a walk in closet and 3pc ensuite and two generous guest bedrooms. The lower level is a lovely 2 bedroom unit with oversized windows and in-suite laundry. The back yard offers both a raised deck and a lower spacious patio for quiet evenings or watching the family play. Located in a North Trenton neighbourhood with easy access to the 401 and a quick commute to CFB Trenton, ensuring consistent demand for rentals while also offering an inviting place to call home. Whether you're an investor looking for a solid income-generating property or a homeowner wanting to live in one unit and rent out the other, this duplex is an exceptional find with healthy monthly returns and potential for growth. Don't miss this rare opportunity!
Property Details
Interior
Features
Main Floor
Breakfast
2.3 x 3.64Primary
4.07 x 3.83Br
3.31 x 3.46Br
3.07 x 3.44Exterior
Features
Parking
Garage spaces 2
Garage type Attached
Other parking spaces 4
Total parking spaces 6
Property History
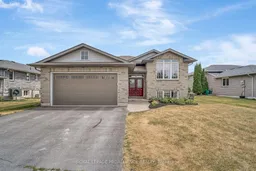 41
41