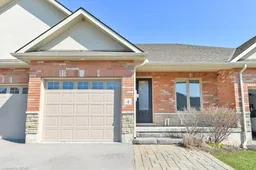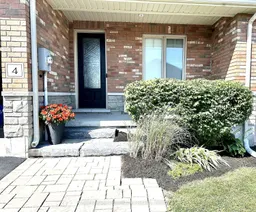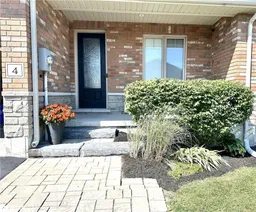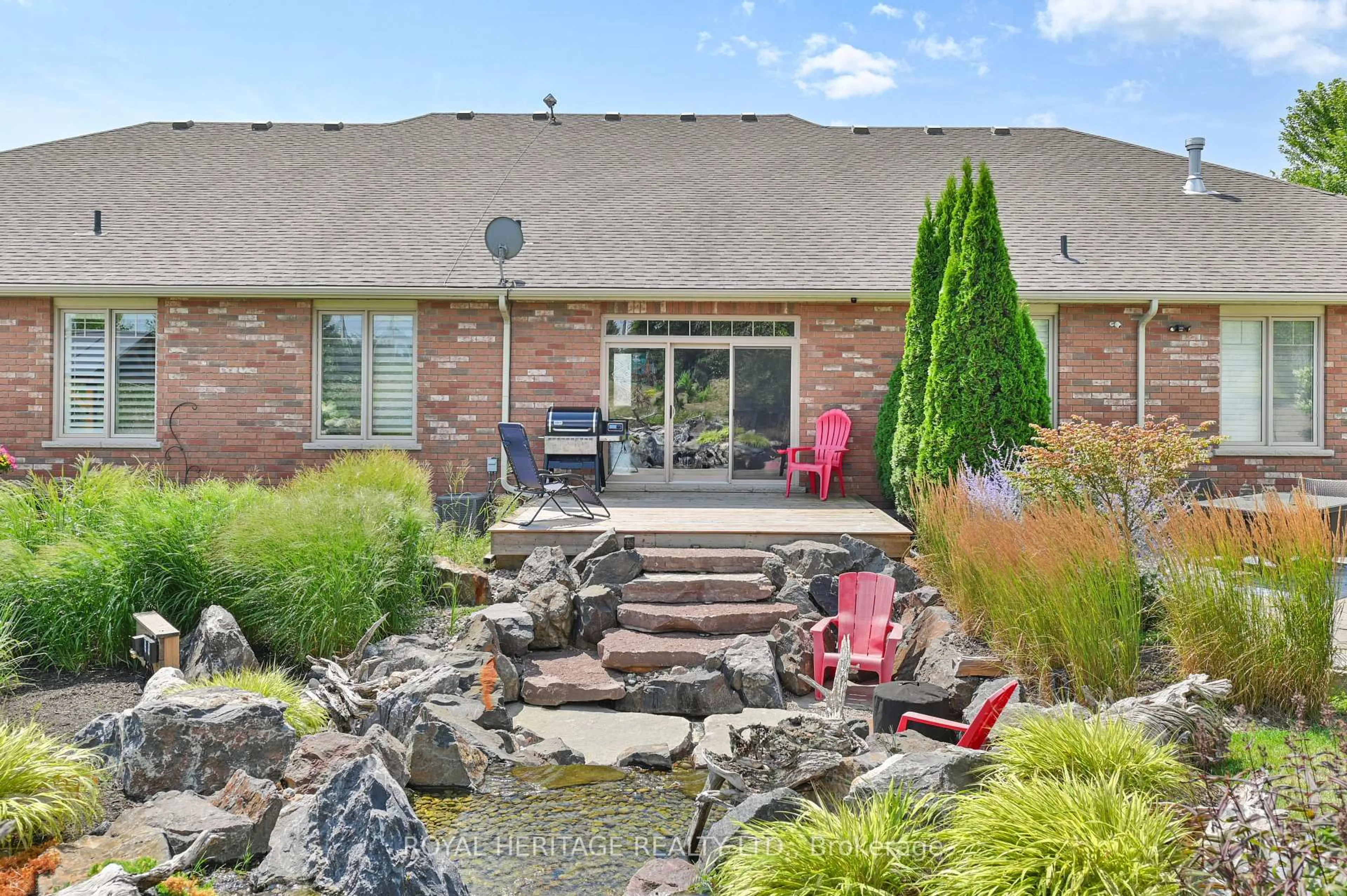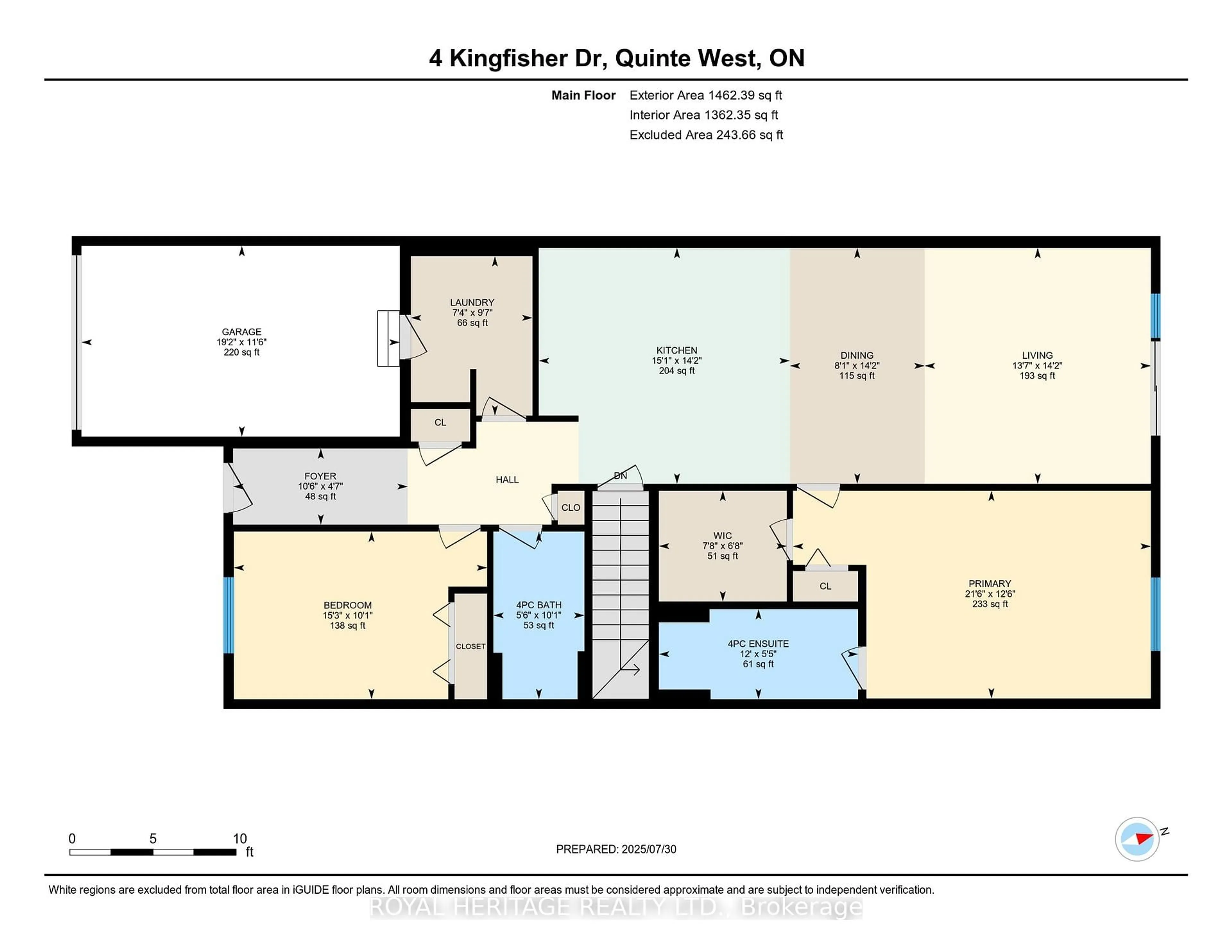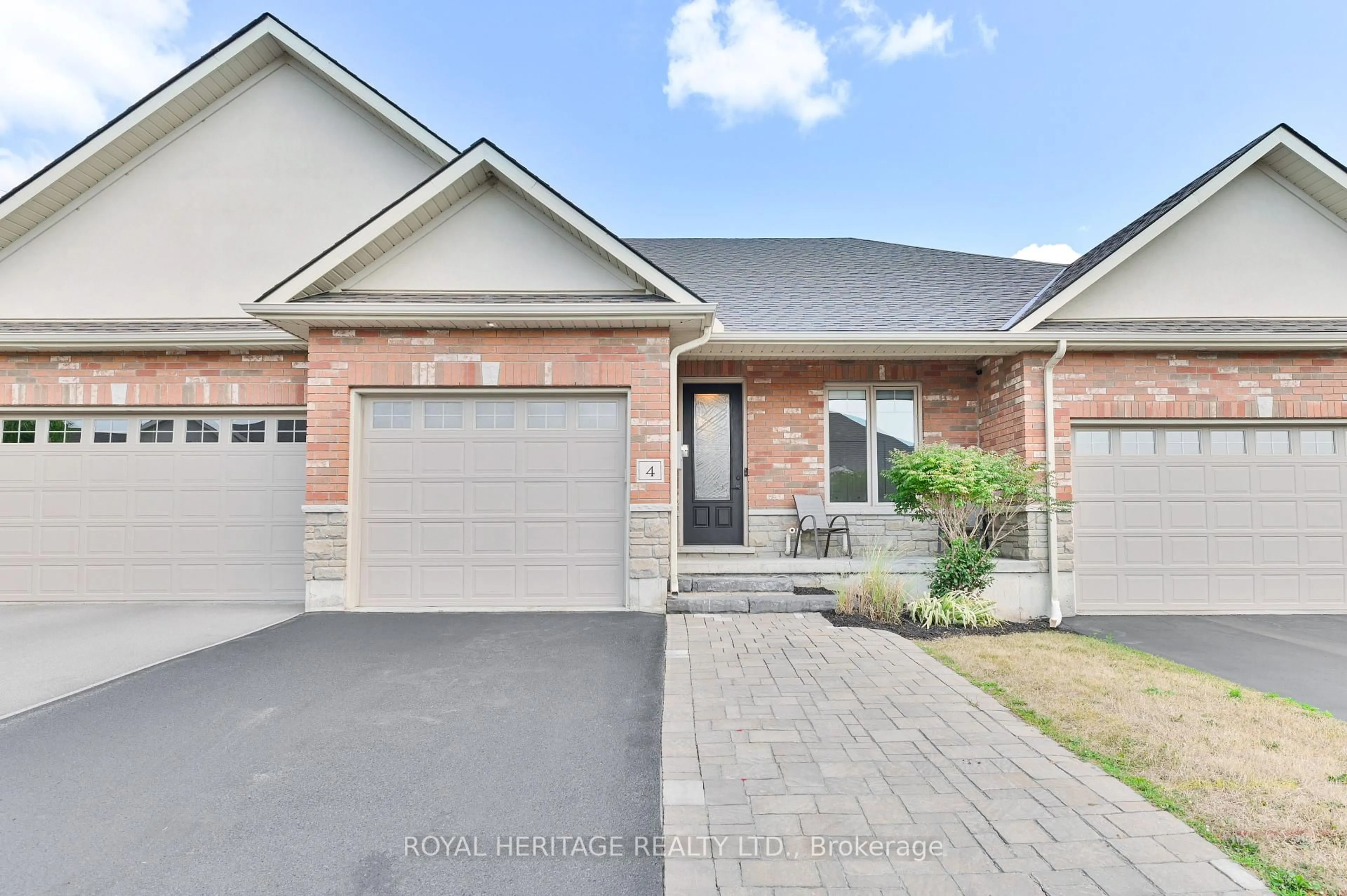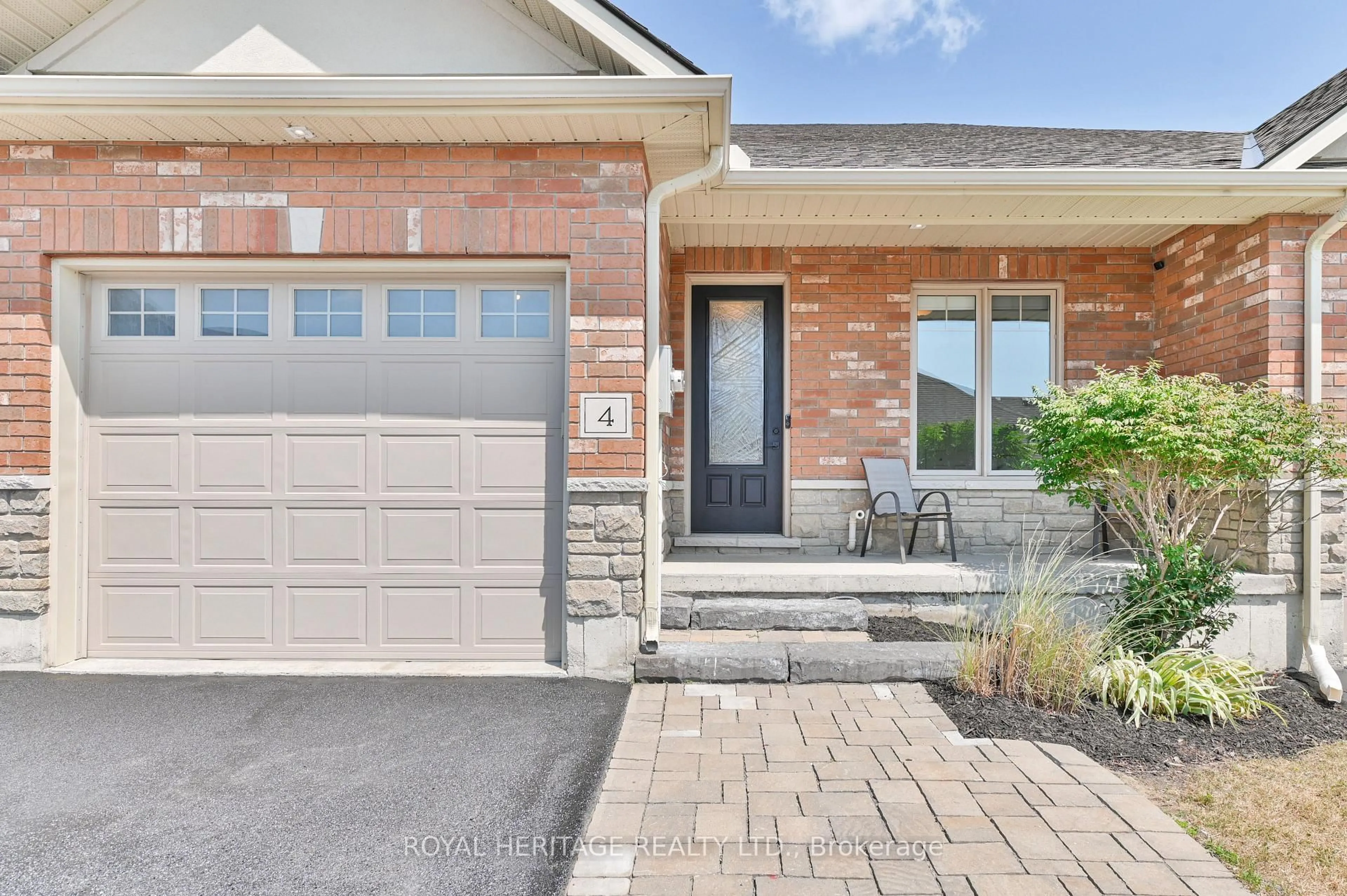4 Kingfisher Dr, Quinte West, Ontario K8V 0A6
Contact us about this property
Highlights
Estimated valueThis is the price Wahi expects this property to sell for.
The calculation is powered by our Instant Home Value Estimate, which uses current market and property price trends to estimate your home’s value with a 90% accuracy rate.Not available
Price/Sqft$551/sqft
Monthly cost
Open Calculator
Description
Welcome to this beautifully upgraded bungalow townhouse, offering 2+1 bedrooms and 3 full bathrooms in a thoughtfully designed layout that is perfect for both comfort and functionality. The main floor features soaring cathedral ceilings in the living room and 9 ceilings throughout the rest of the level, creating a bright, open atmosphere.The modern kitchen is a true showstopper with brand new quartz countertops featuring a stylish waterfall edge, a marble and gold backsplash, upgraded light fixtures in the kitchen and dining area, and a Whirlpool smart oven. Enjoy the convenience of main-floor laundry and a low-maintenance backyard oasis, complete with a custom sunken patio and waterfall, designed by Lavish Gardens.The fully finished basement is ideal for extended living or entertaining, featuring a large recreation room, spacious bedroom, and a 3-piece bathroom. Designed with soundproofing in mind, the basement includes Sonopan acoustic panels, Rockwool SafenSound insulation, resilient channel, and fire-rated drywall in the ceiling. Theres even soundproofing under the staircase for added quiet. The space is wired with Cat6 for high-speed connectivity and is roughed in for a future wet bar or kitchenette. Additional updates include a new gas furnace and gas hot water tank installed in winter of 2024, new carpet on stairs, stylish LVP flooring in the basement, updated smoke/CO detectors, and pot lighting throughout.This exceptional property blends high-end finishes with thoughtful construction- truly move-in ready and built to impress!
Property Details
Interior
Features
Main Floor
Foyer
1.4 x 3.2Living
4.32 x 4.15Dining
4.32 x 2.47Kitchen
4.32 x 4.6Exterior
Features
Parking
Garage spaces 1.5
Garage type Attached
Other parking spaces 2
Total parking spaces 3
Property History
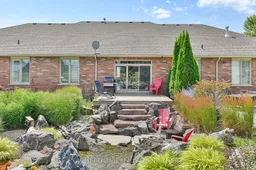 40
40