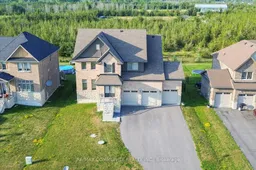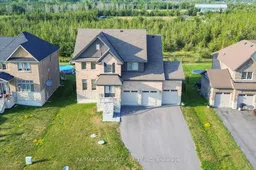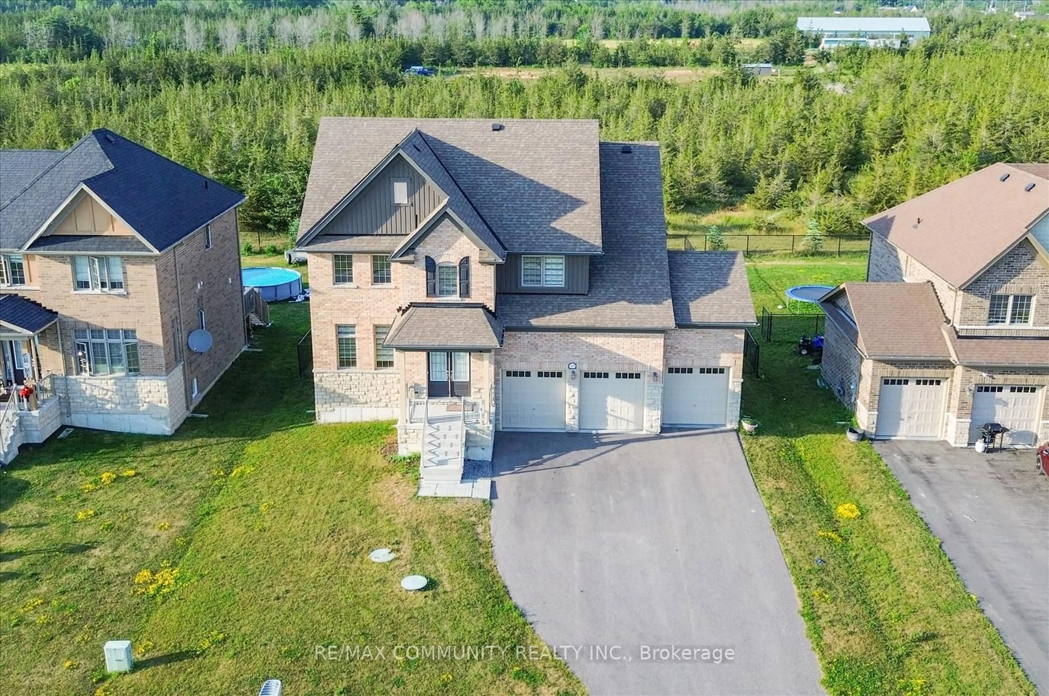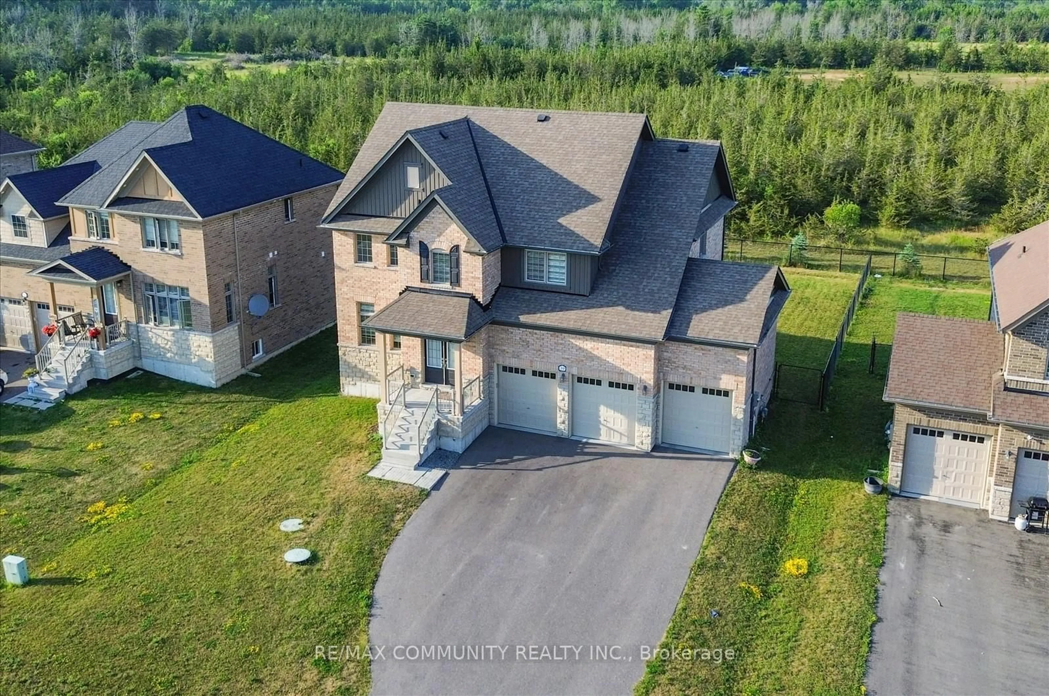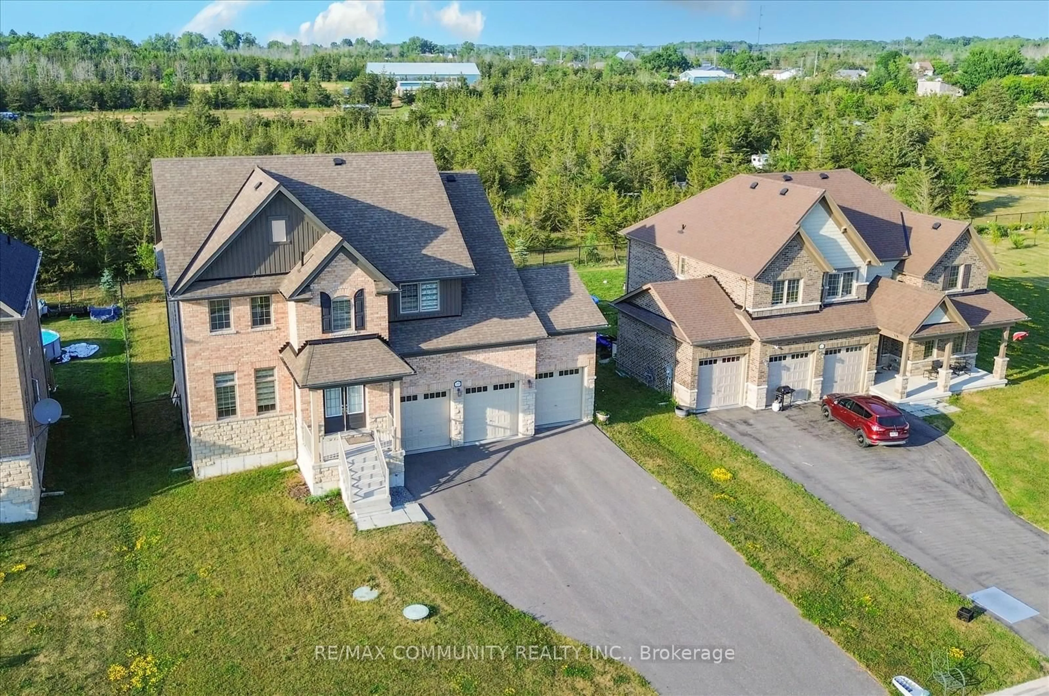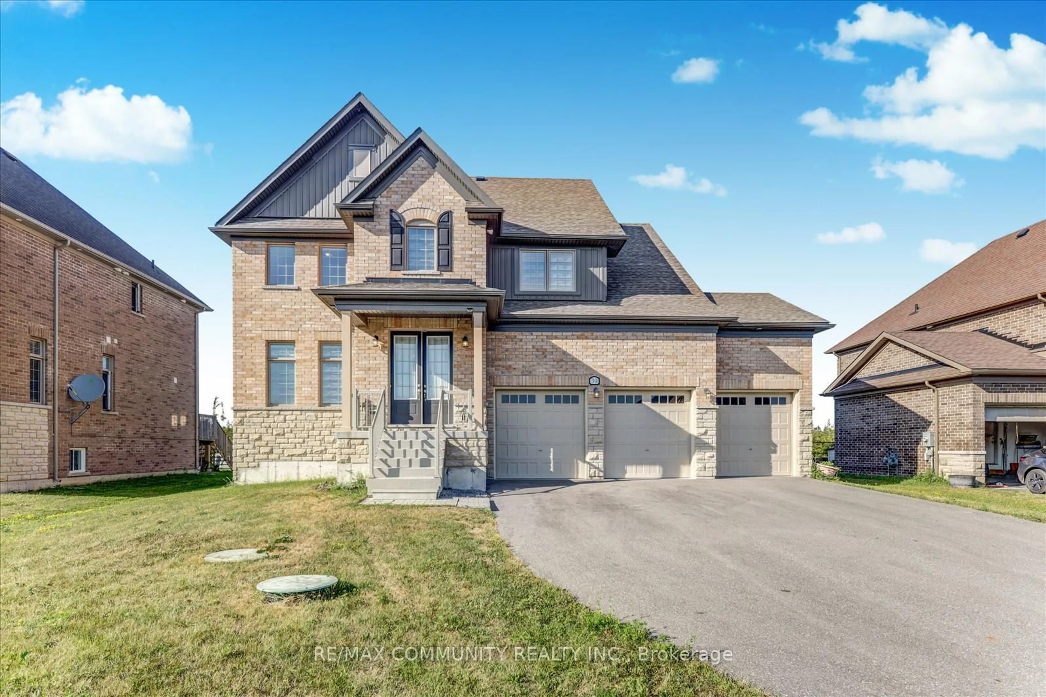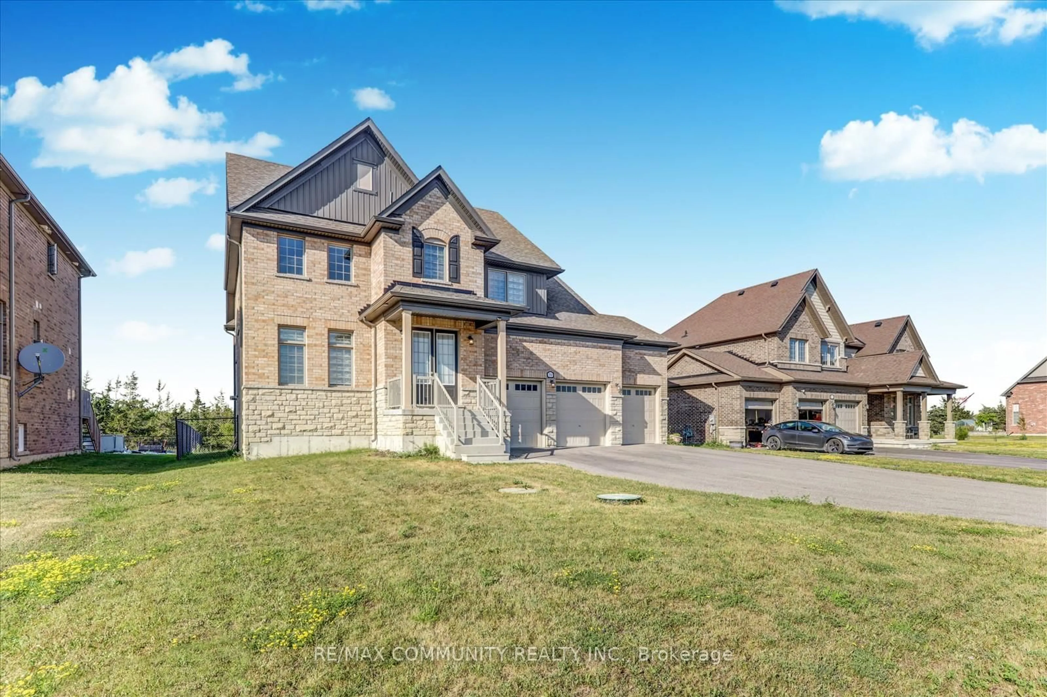39 Summer Breeze Dr, Quinte West, Ontario K0K 1L0
Contact us about this property
Highlights
Estimated valueThis is the price Wahi expects this property to sell for.
The calculation is powered by our Instant Home Value Estimate, which uses current market and property price trends to estimate your home’s value with a 90% accuracy rate.Not available
Price/Sqft$382/sqft
Monthly cost
Open Calculator
Description
Welcome to 39 Summer Breeze Drive a stunning, new 4-bedroom detached home built by a reputable builder in the sought-after Prince Edward Estates community. Sitting on a premium lot with an upgraded 3-car garage and raised basement, this home offers approx. 2,500+ sq ft of elegant living space. Step into a bright, open-concept main floor with 9' smooth ceilings, oversized windows, and a cozy gas fireplace. The spacious kitchen features stone countertops, upgraded cabinetry, and modern finishes throughout. A versatile main-floor den is ideal for a home office or guest room. Enjoy a large backyard with no sidewalk and walkable access to the lake. Located just few minutes from Trenton, Hwy 401, schools, parks, and shopping. This is where quality construction meets elevated family living--don't miss it!
Property Details
Interior
Features
Main Floor
Living
3.7 x 3.35hardwood floor / Large Window / California Shutters
Great Rm
4.6 x 4.26hardwood floor / Bay Window / California Shutters
Kitchen
4.08 x 2.62Ceramic Floor / Breakfast Bar / California Shutters
Dining
4.08 x 3.38Ceramic Floor / W/O To Deck / California Shutters
Exterior
Features
Parking
Garage spaces 3
Garage type Attached
Other parking spaces 6
Total parking spaces 9
Property History
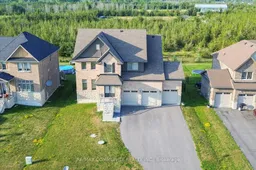 44
44