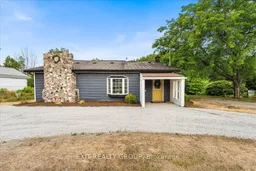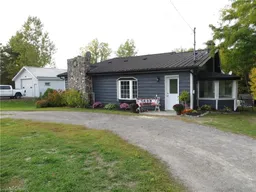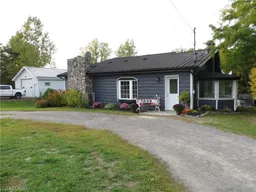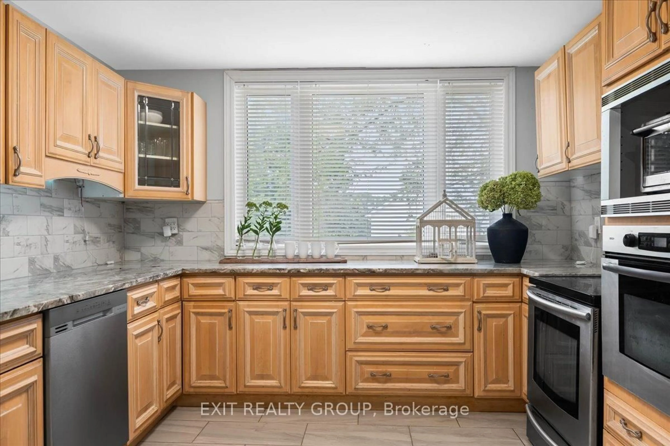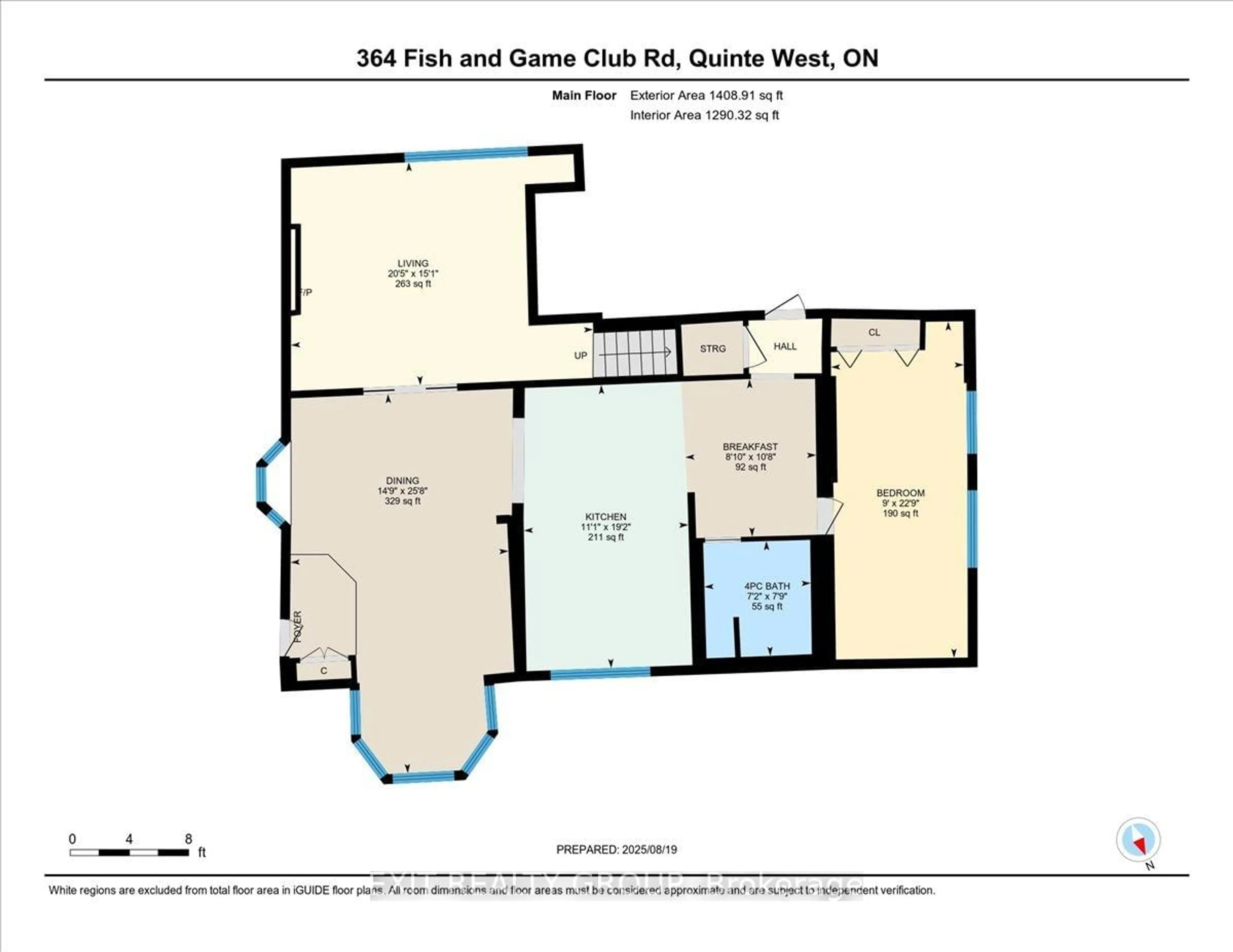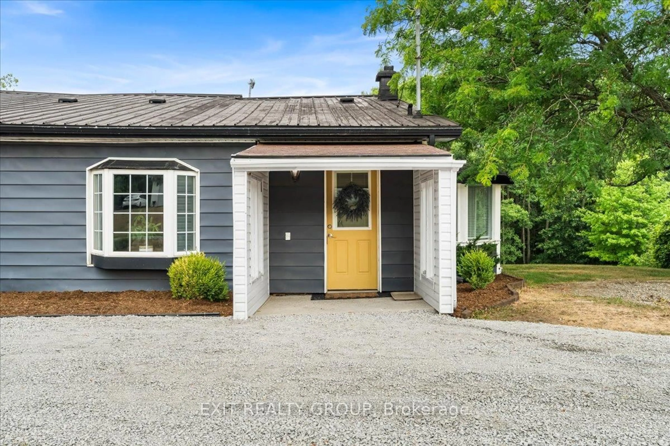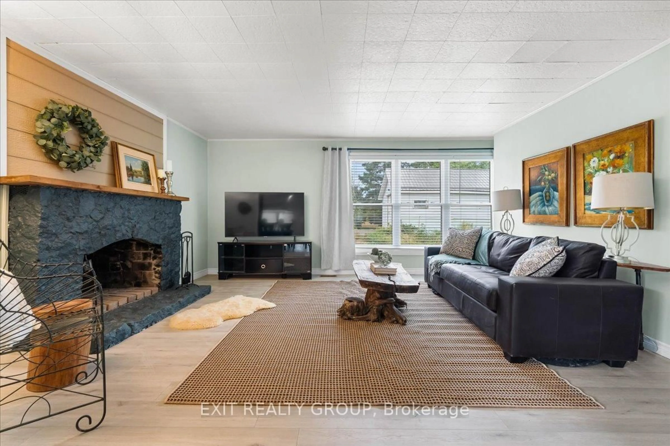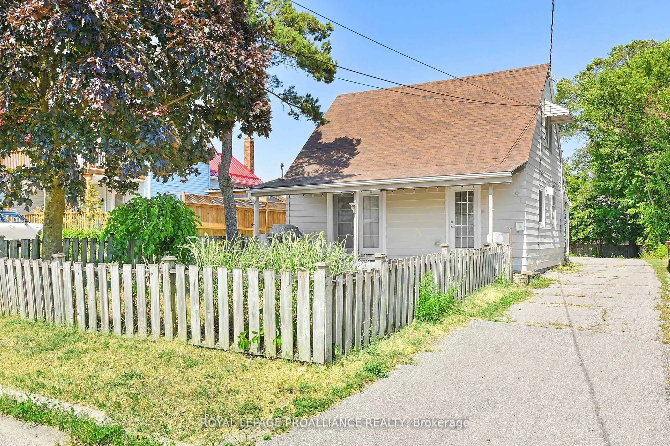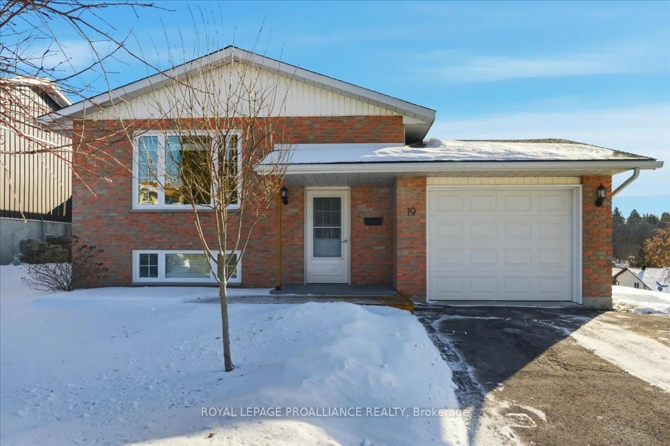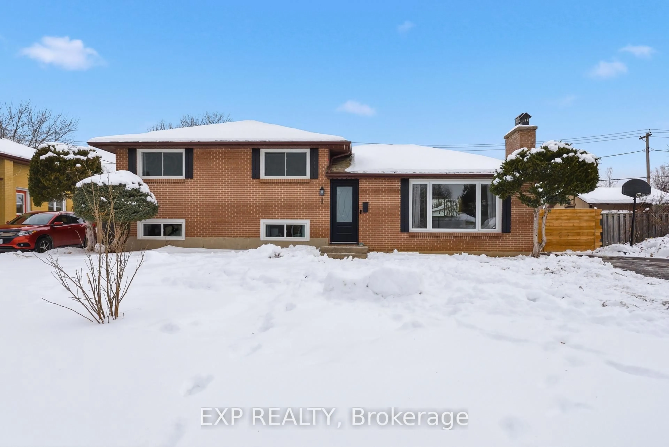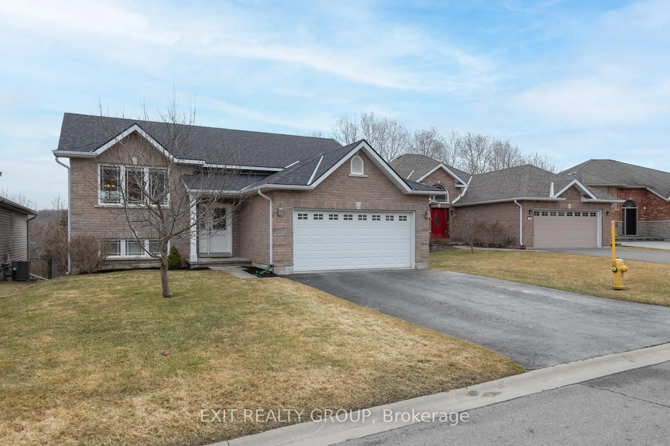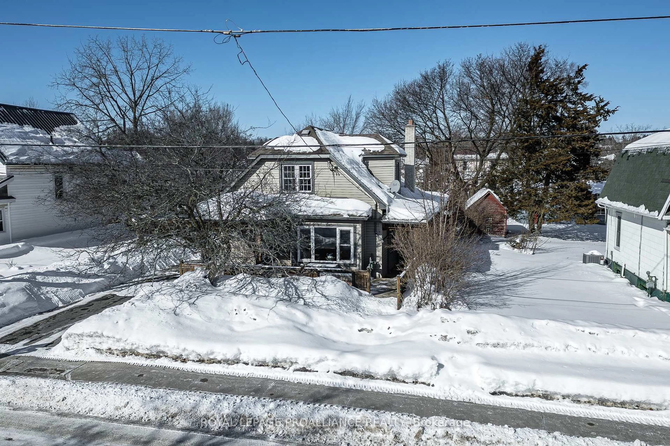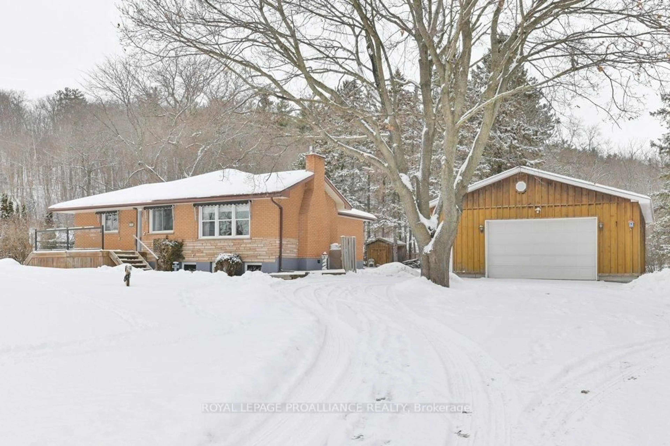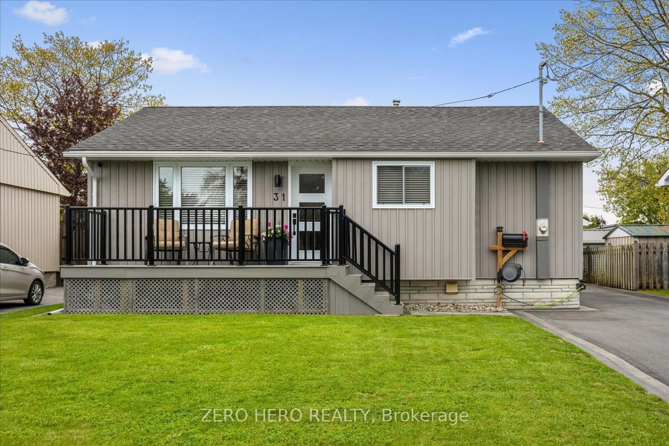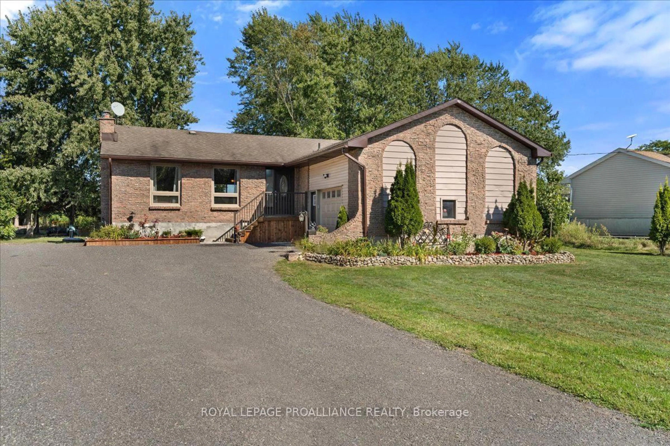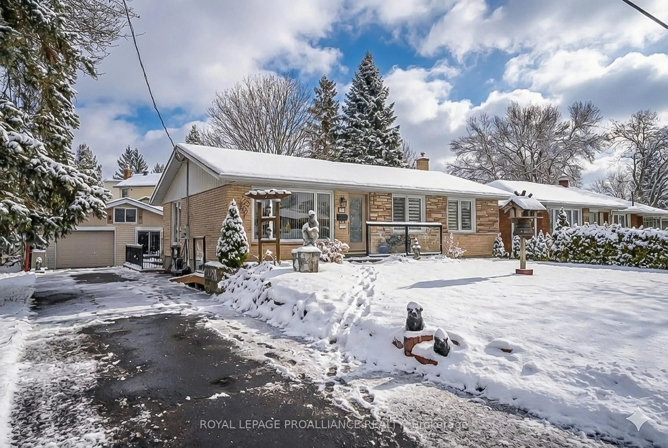364 Fish and Game Club Rd, Quinte West, Ontario K0K 2B0
Contact us about this property
Highlights
Estimated valueThis is the price Wahi expects this property to sell for.
The calculation is powered by our Instant Home Value Estimate, which uses current market and property price trends to estimate your home’s value with a 90% accuracy rate.Not available
Price/Sqft$215/sqft
Monthly cost
Open Calculator
Description
How would you maximize the potential of a spacious, multi-generational home on over an acre - while benefiting from built-in income options and a discounted purchase price? Consider the current features and future possibilities: Three bedrooms, including a private main-floor primary suite - ideal for aging in place or multi-generational living. Separate nanny/in-law suite with its own entrance, previously rented, offering immediate or future income potential. Large, functional kitchen with space to host extended family gatherings; Over one acre of land in a highly desirable country setting - privacy, greenery, and room to breathe. Oversized garage/workshop (approx. 25' x 30') with oversized doors - perfect for trades, hobbies, storage, or a home-based business. Unfinished walkout basement - a blank canvas for added living space, rental potential, or recreation. Freshly painted interior with select flooring updates already completed. Efficient layout with propane forced-air heating on the main floor and electric heat upstairs. Important to note: Seller has provided a Form 299 Seller Disclosure of Latent Defects. Work required has been fully reflected in the listing price, offering a rare opportunity to purchase a large, versatile home at a discounted value. Please contact the listing agent prior to showings or offers. This home isn't about perfection - it's about possibility. For the right buyer, this is a chance to secure space, flexibility, and long-term value in a peaceful country setting, while customizing improvements on your own timeline.
Property Details
Interior
Features
Main Floor
Living
6.23 x 4.6Dining
4.49 x 7.82Bay Window
Kitchen
3.39 x 5.84Breakfast
2.69 x 3.24Exterior
Features
Parking
Garage spaces 4
Garage type Detached
Other parking spaces 8
Total parking spaces 12
Property History
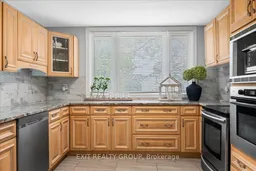 41
41