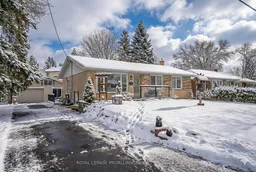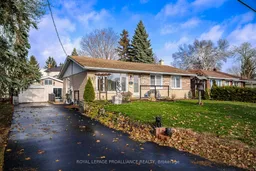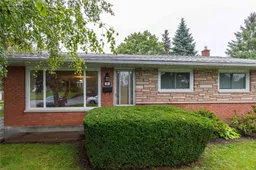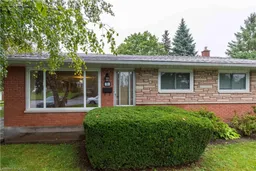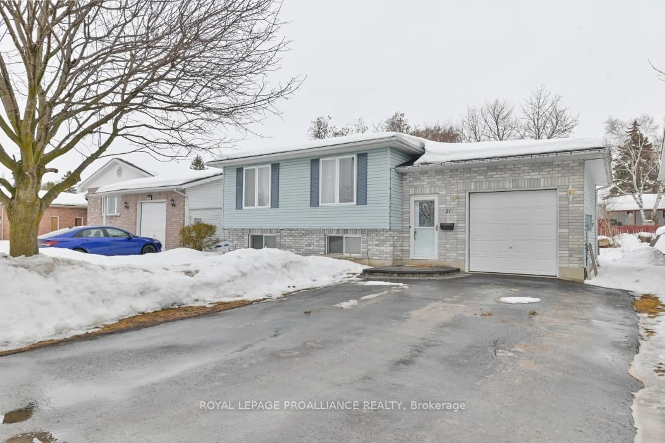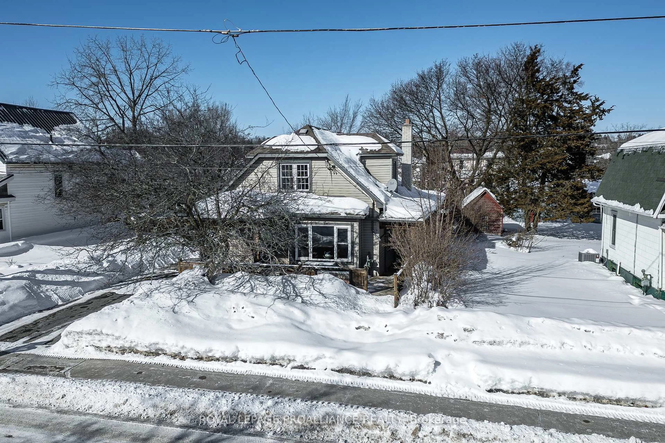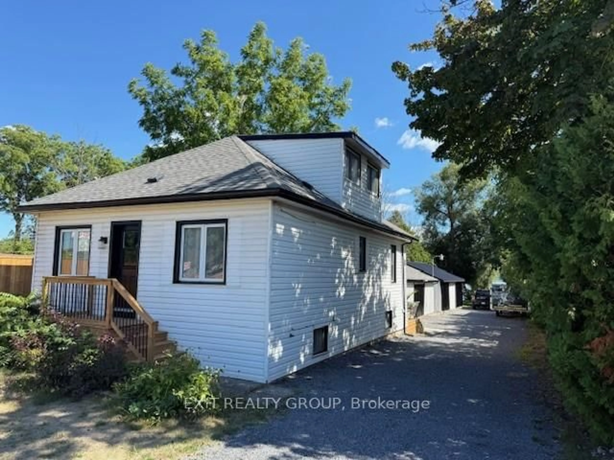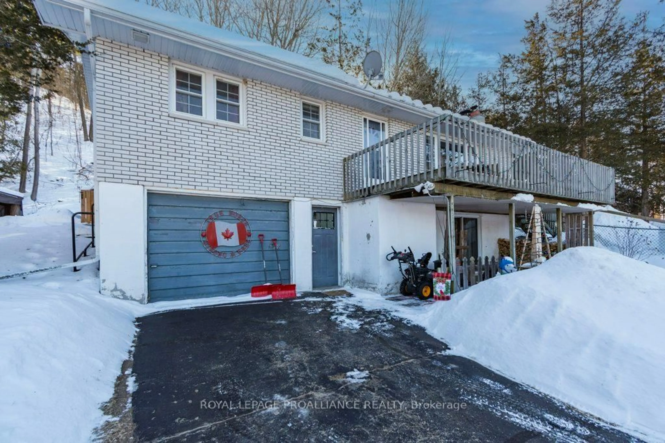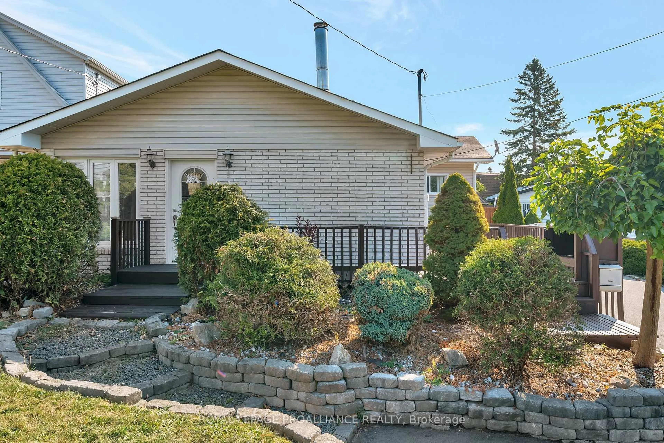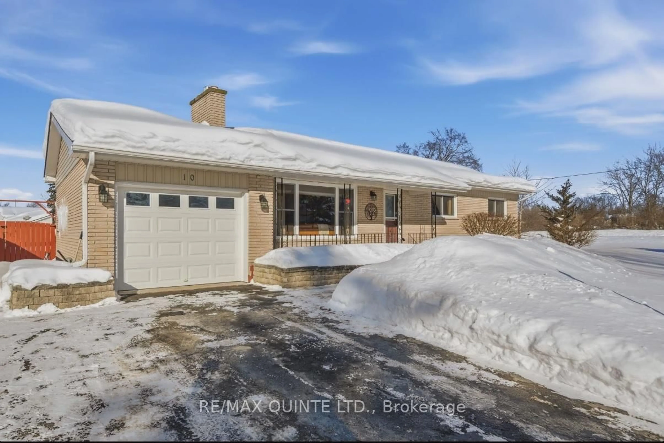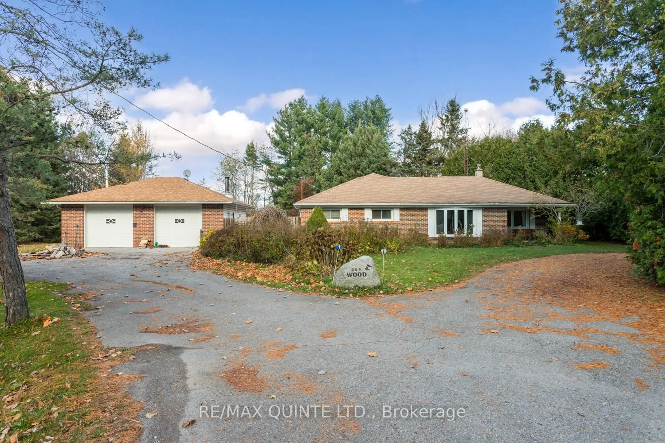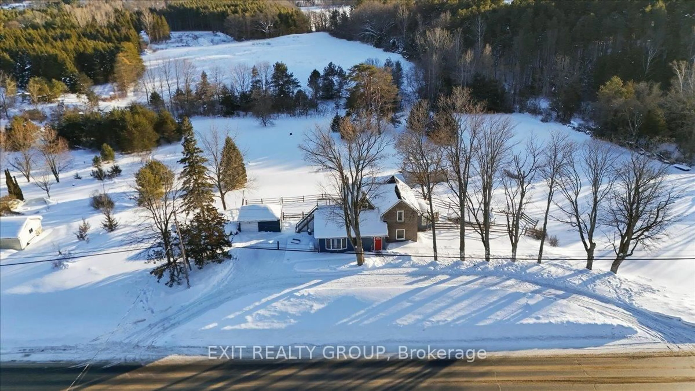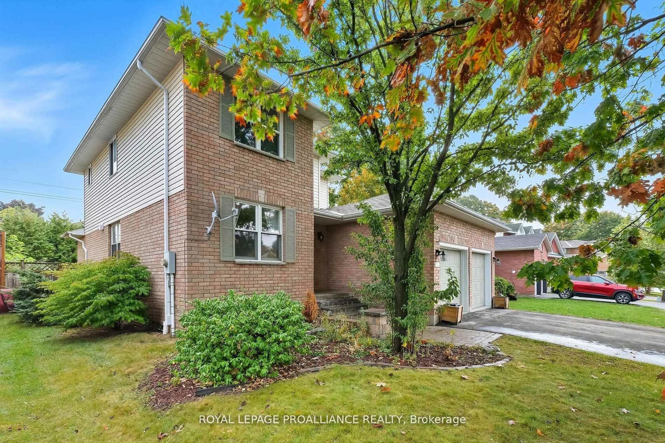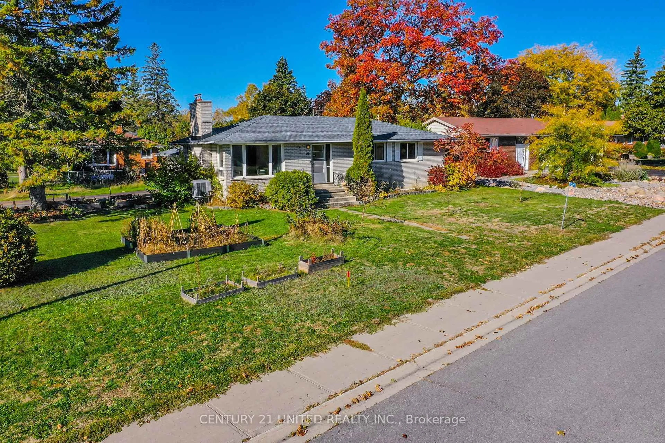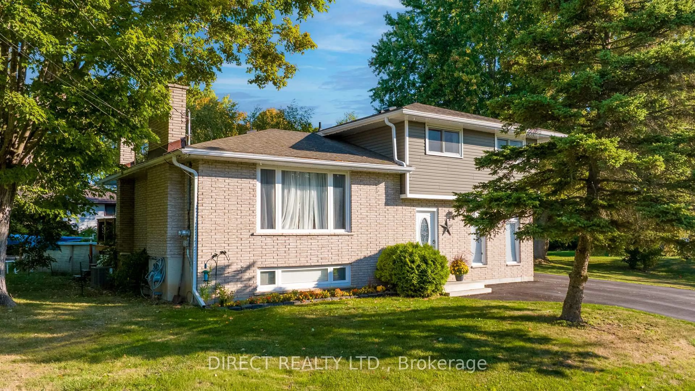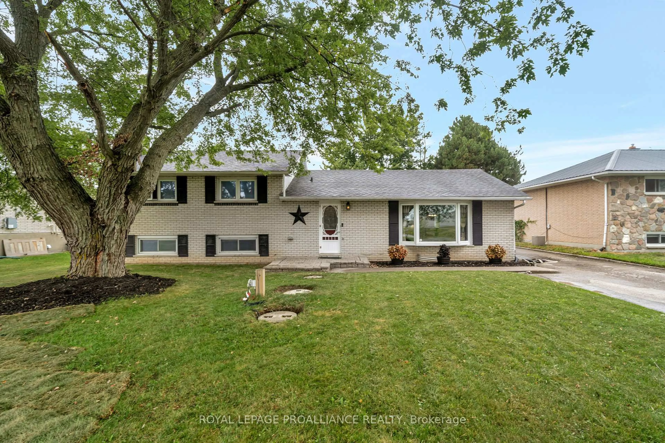Welcome to the West End! Fantastic renovated all-brick bungalow located on a quiet street in Trenton's West end near parks, trails, shopping & more. The list of improvements are numerous & include: new windows & doors, updated brick colour, new kitchen with quartz countertops, new flooring, new 200amp electrical service, EV charger, 4 season sunroom, accessible/handicap features, main floor laundry & much more. 3 bdrms total with 3 baths. 2 spacious bdrms on the main lvl including full ensuite with the Primary. Open concept L-shaped living, dining & kitchen with fresh paint & crown moulding. Living room has large picture window overlooking the front yard plus built-in, modern fireplace. The contemporary kitchen has modern cabinets to the ceiling, new appliances, quartz counters, peninsula seating & 2 new skylights for natural light. Off the back of the home is a 4 season sunroom with windows on 3 sides & a dedicated heat pump system for heating & cooling. Sunroom overlooks the private, fully fenced rear yard with large mature tree & attractive landscaping. 2 patio areas grace this space for seating & entertaining including a hot tub area with wiring. The recently paved driveway can easily accommodate 5 cars plus an electric vehicle charger for convenience. The detached dbl garage is divided into 2 halves, one side for vehicular access as well as an insulated lounge area for additional living or work space. Accessibility features include: a front ramp, wider door openings & all conveniences on the main lvl. Lower lvl is also finished, boasting a large rec rm, a 3rd bathroom (3pc.) & lower lvl bdrm. Additionally in the bsmt is a storage/utility rm with workbench, 2nd laundry & HVAC equipment. Other features include: gas furnace, C/Air, new gas HWT & some electric blinds. Great combination of location & updates make this a home you don't want to miss. Seller willing to sell Hot Tub separately.
Inclusions: All electric light fixtures, fridge, stove, dishwasher, washer, dryer, microwave, all window coverings, electric fireplace, garage door equipment.
