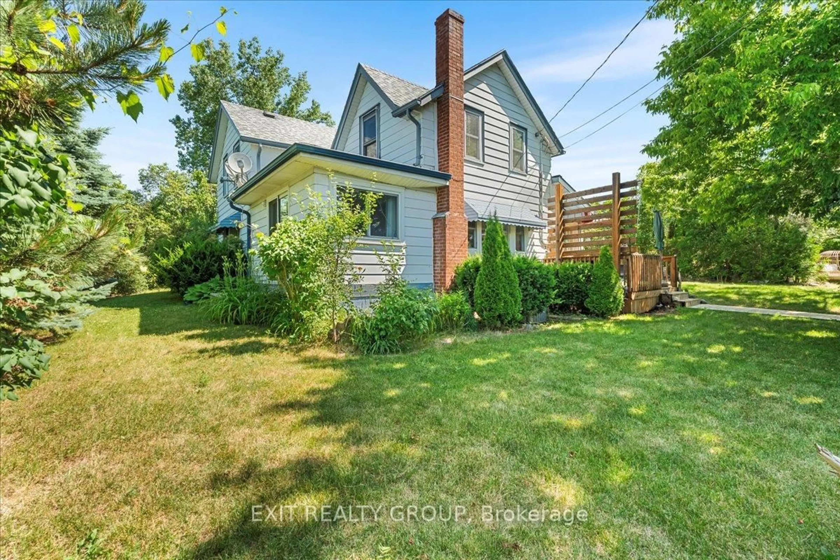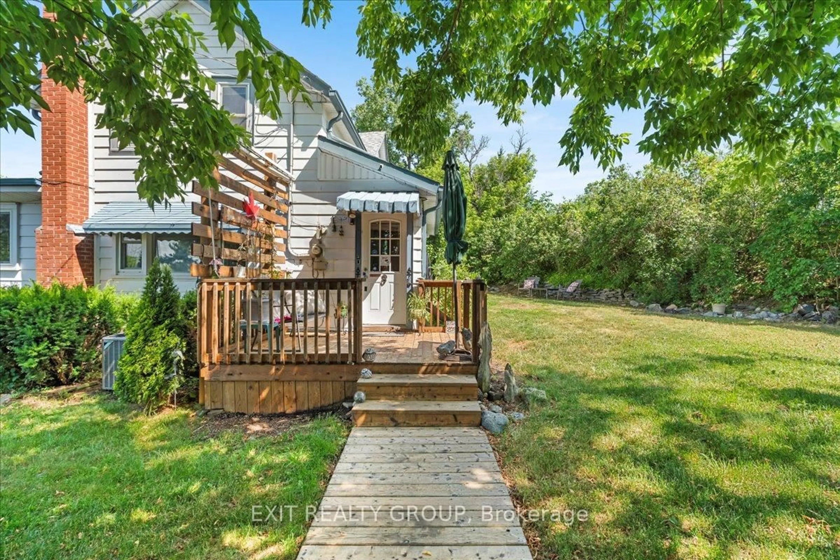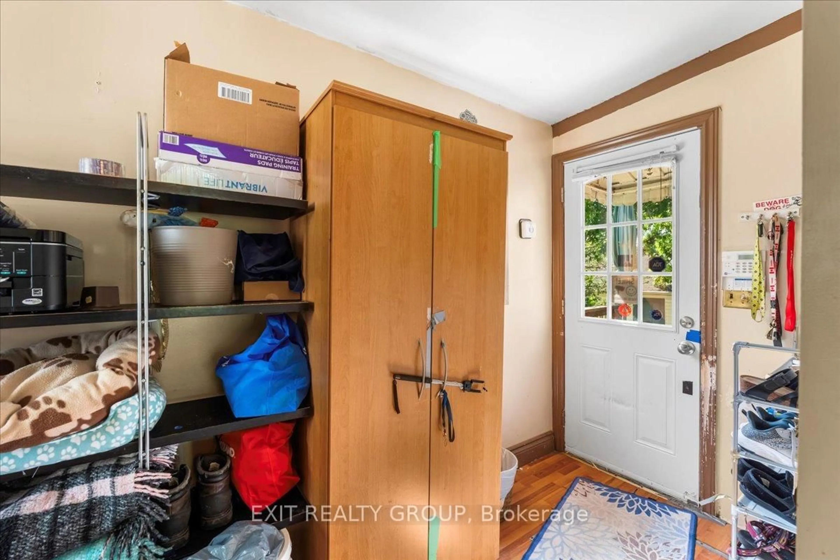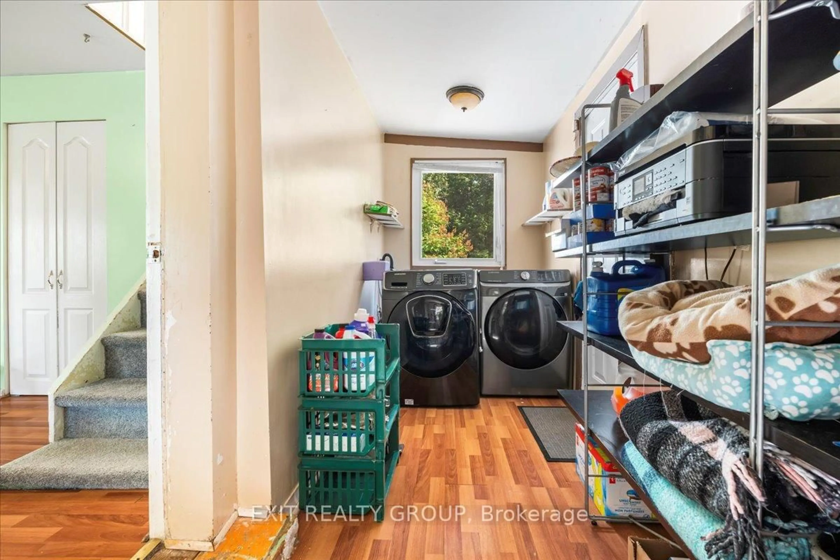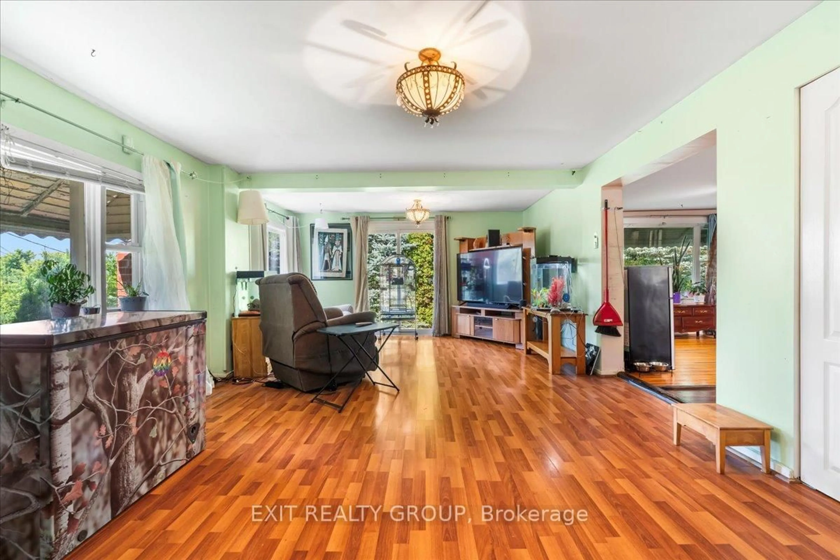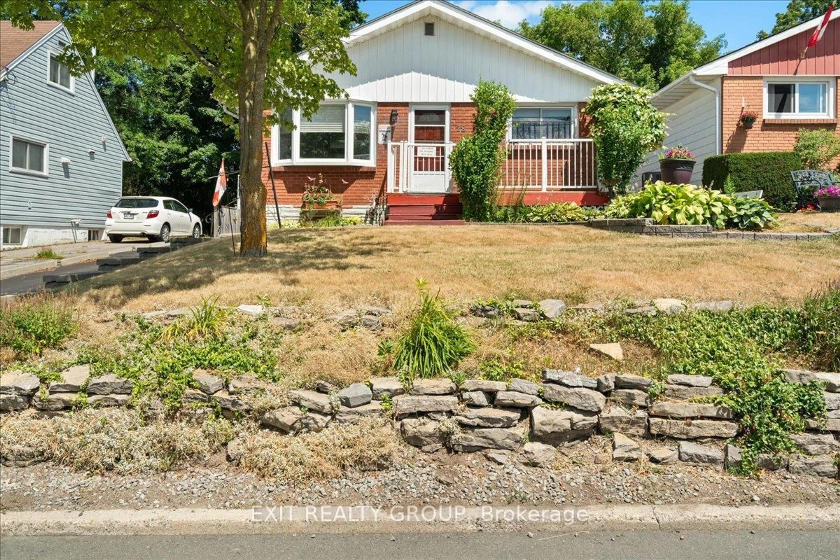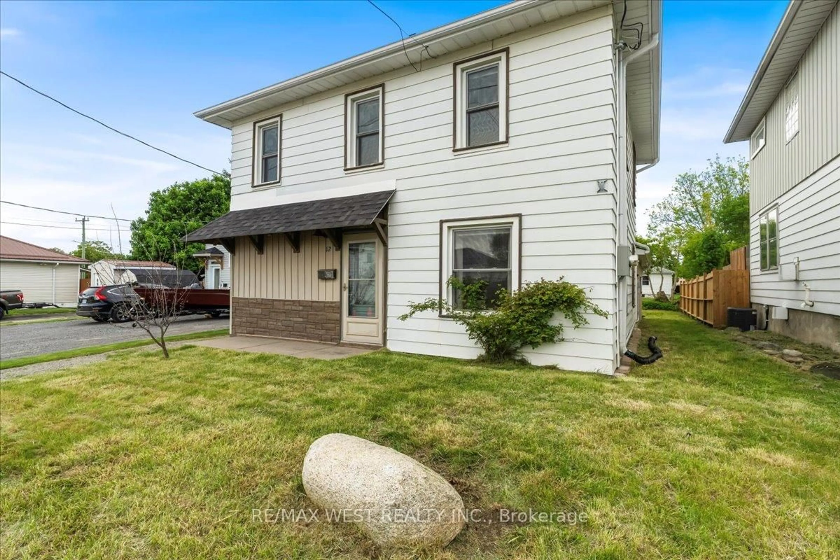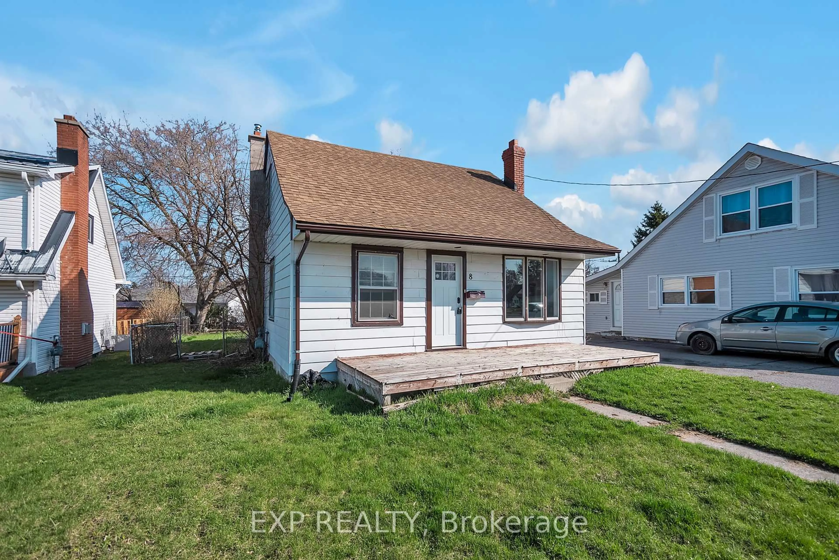358 Riverside Pkwy, Hastings, Ontario K0K 2C0
Contact us about this property
Highlights
Estimated valueThis is the price Wahi expects this property to sell for.
The calculation is powered by our Instant Home Value Estimate, which uses current market and property price trends to estimate your home’s value with a 90% accuracy rate.Not available
Price/Sqft$303/sqft
Monthly cost
Open Calculator
Description
Charming & Upgraded - This 2-Storey home with 2-bedroom, 1-bathroom, detached garage and a spacious double wide driveway. Step inside through a spacious mudroom that sets the tone for the thoughtfully designed interior. The heart of the home is the open-concept kitchen, complete with a new L-shaped layout, eat-up peninsula, pantry, and generous dining area - ideal for entertaining or family dinners. Adjacent to the dining area, the bright and airy living room offers a large window and a new patio door (2021) that fills the space with natural light and provides easy access to the backyard. A convenient separate laundry room completes the main level. Upstairs, you'll find a generous landing area that can double as a reading nook or workspace. The primary bedroom boasts dual closets, while the second bedroom offers plenty of space and light. The full 4 pcs bathroom features a classic clawfoot tub - perfect for relaxing soaks. Additional updates include a new high efficiency gas furnace (2019) for year-round comfort. Outside, enjoy the privacy and functionality of a detached double garage with a brand-new garage door (2024) and a beautifully kept yard - great for gardening, pets, or play. Location is everything, and this home is ideally situated in a family-friendly neighborhood surrounded by schools, churchs, restaurants, the LCBO, postal services, and more. Just minutes away, young families will love the Frankford Tourist Park, featuring a splash pad, swimming area, skatepark, campground, and summer concerts in the park - offering the perfect mix of recreation and community spirit.
Property Details
Interior
Features
2nd Floor
Primary
4.09 x 4.77His/Hers Closets
2nd Br
3.63 x 3.87W/W Closet
Bathroom
1.89 x 3.014 Pc Bath
Exterior
Features
Parking
Garage spaces 2
Garage type Detached
Other parking spaces 6
Total parking spaces 8
Property History
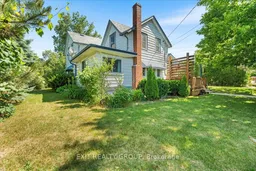 34
34
