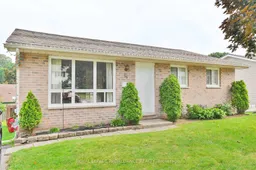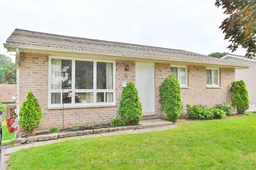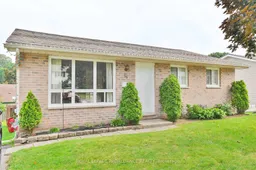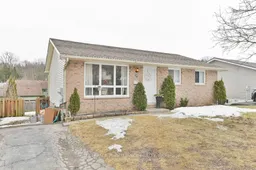**NEW PRICE AND IMMEDIATE POSSESSION** Take another look at this adorable, affordable bungalow in a desirable Trenton neighbourhood! Everything you need including a smart layout, with wide stairs and a bright foyer midway between the main floor and the lower level, giving access to the huge rear deck and fenced yard. This nicely finished home features 3 bedrooms on the main floor and a full bathroom, as well as an updated kitchen. Downstairs in the full basement you'll find a rec room, laundry,and a second bathroom which features a lovely soaker tub. Perfect for escaping with a good audio-book. Outside, the sloping, fenced yard is perfect for games as 'you wish', a bit of gardening, or simply relaxing. A large 2-level deck and XXL garden shed offer privacy, storage,and plenty of level space to host your outdoor BBQ get togethers. And the location? Minutes from CFB Trenton, parks, shopping, and all the essentials, yet tucked away in the tight knit community.
Inclusions: Refrigerator, stove, dishwasher, washer, dryer, on demand hot water system (owned)







