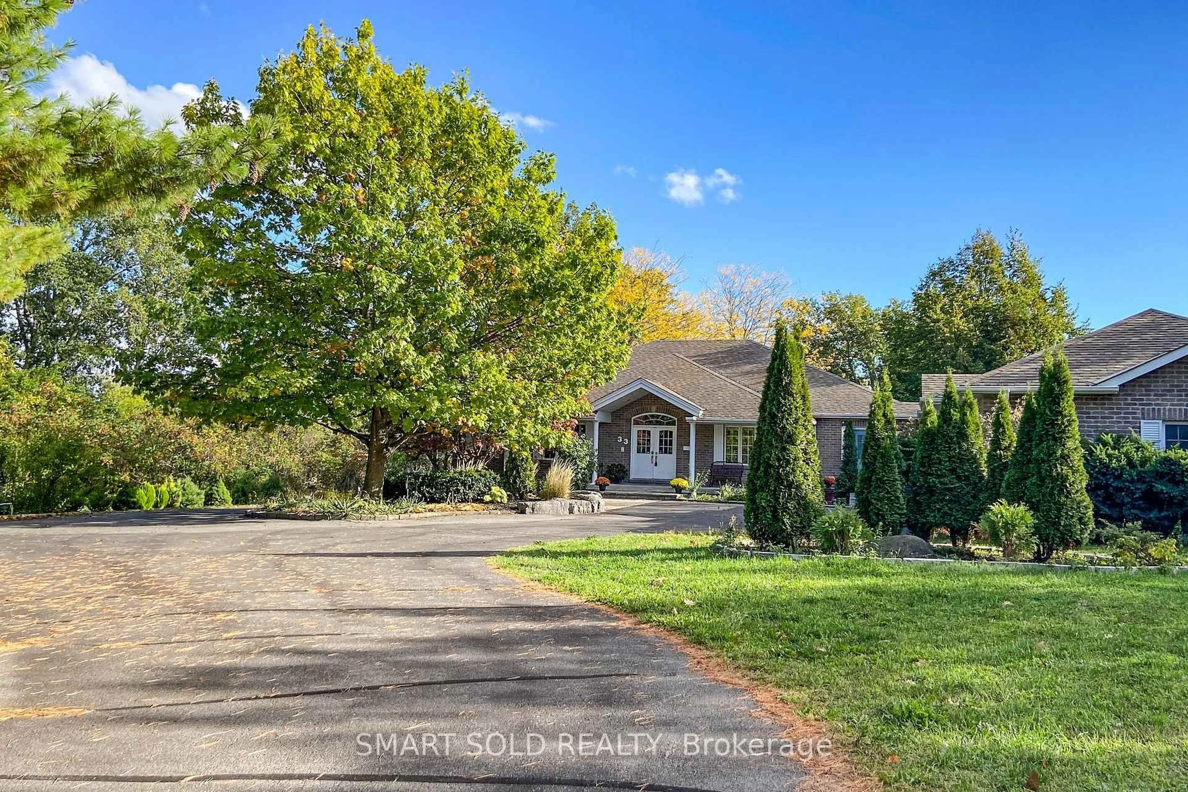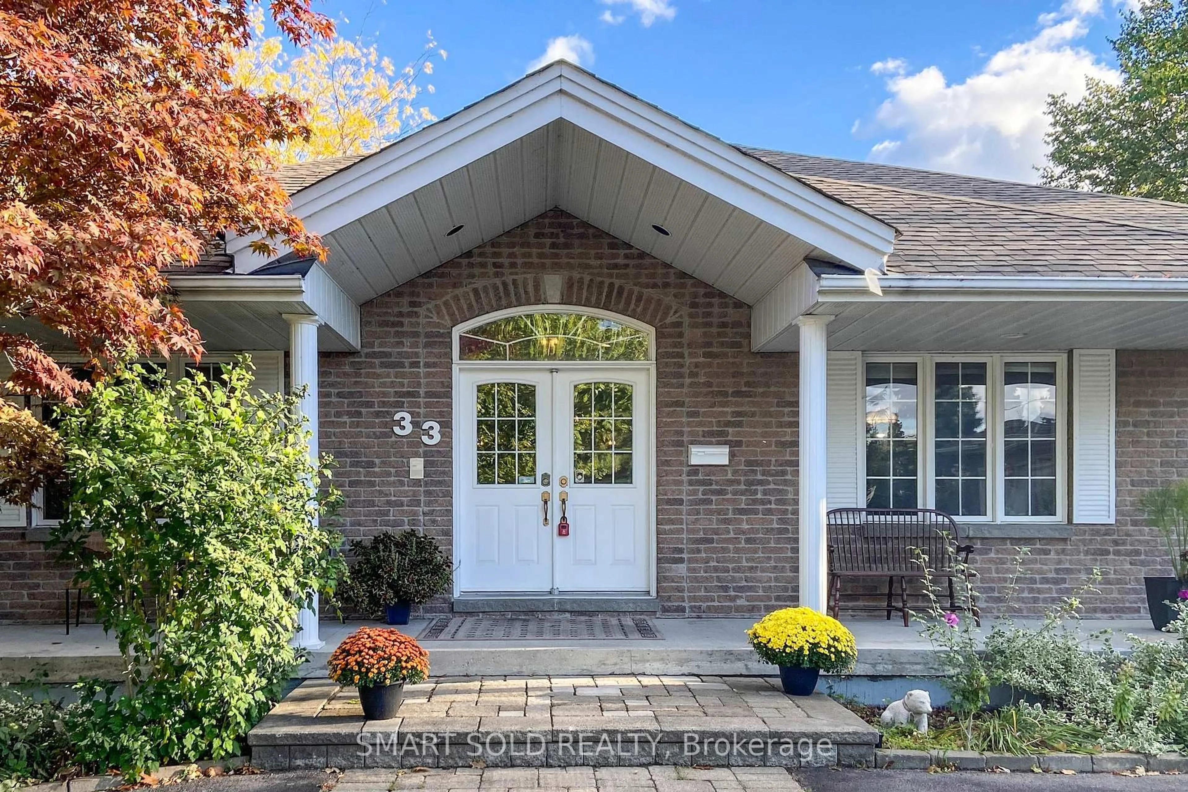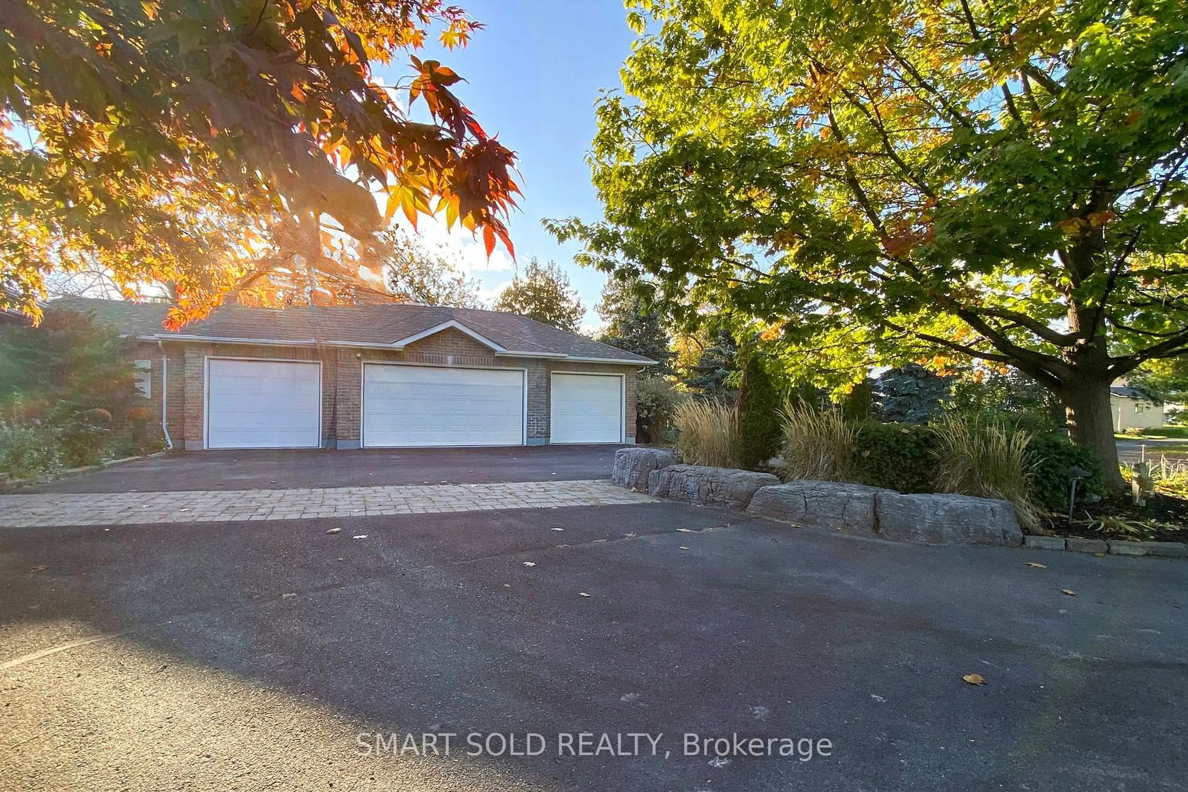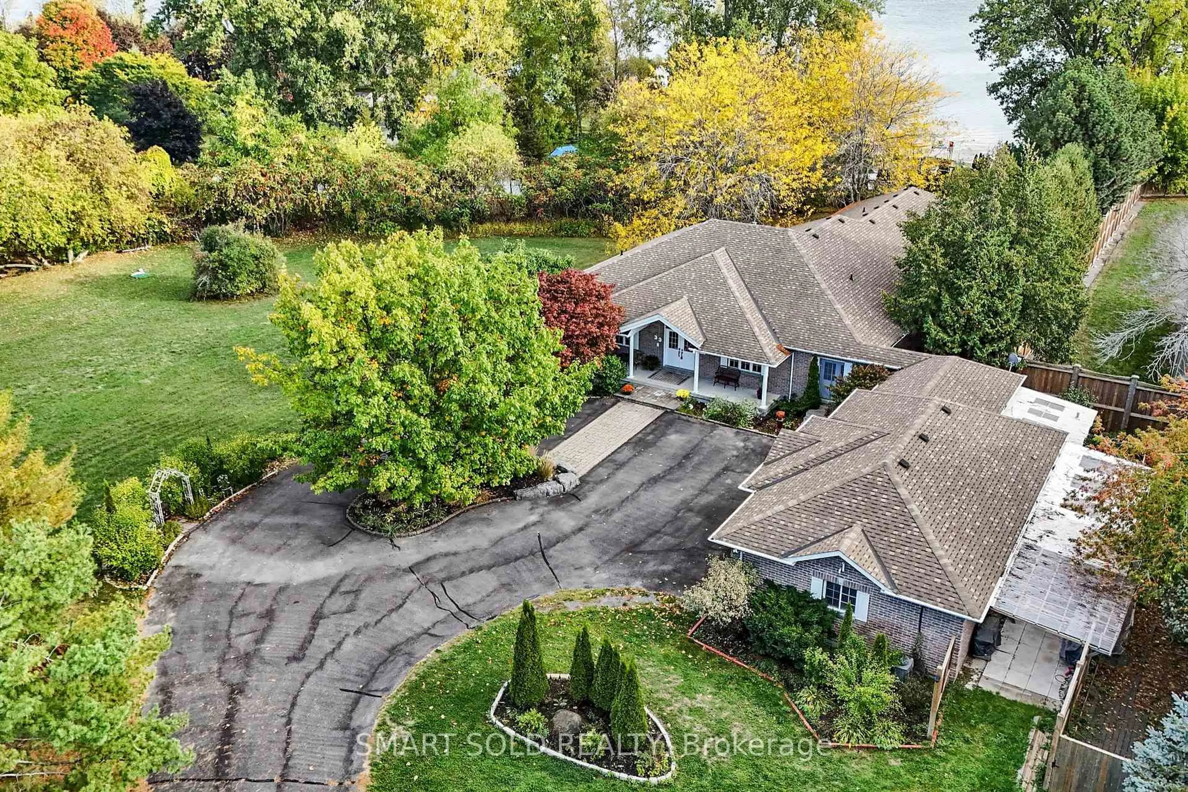Sold conditionally
Re-listed 35 days ago
33 Carrying Place Rd, Quinte West, Ontario K8V 3E6
•
•
•
•
Sold for $···,···
•
•
•
•
Contact us about this property
Highlights
Days on marketSold
Total days on marketWahi shows you the total number of days a property has been on market, including days it's been off market then re-listed, as long as it's within 30 days of being off market.
128 daysEstimated valueThis is the price Wahi expects this property to sell for.
The calculation is powered by our Instant Home Value Estimate, which uses current market and property price trends to estimate your home’s value with a 90% accuracy rate.Not available
Price/Sqft$242/sqft
Monthly cost
Open Calculator
Description
Property Details
Interior
Features
Heating: Forced Air
Central Vacuum
Cooling: Central Air
Fireplace
Basement: Fin W/O, Sep Entrance
Exterior
Features
Pool: Indoor
Parking
Garage spaces 3
Garage type Attached
Other parking spaces 10
Total parking spaces 13
Property History
Login required
Price changeActive
$•••,•••
Login required
Re-listed
$•••,•••
35 days on market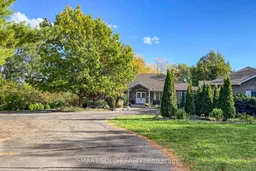 47Listing by trreb®
47Listing by trreb®
 47
47Login required
Expired
Login required
Price change
$•••,•••
Login required
Listed
$•••,•••
Stayed --72 days on market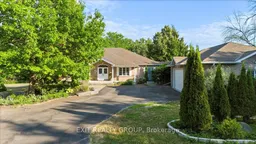 Listing by trreb®
Listing by trreb®

Property listed by SMART SOLD REALTY, Brokerage

Interested in this property?Get in touch to get the inside scoop.
