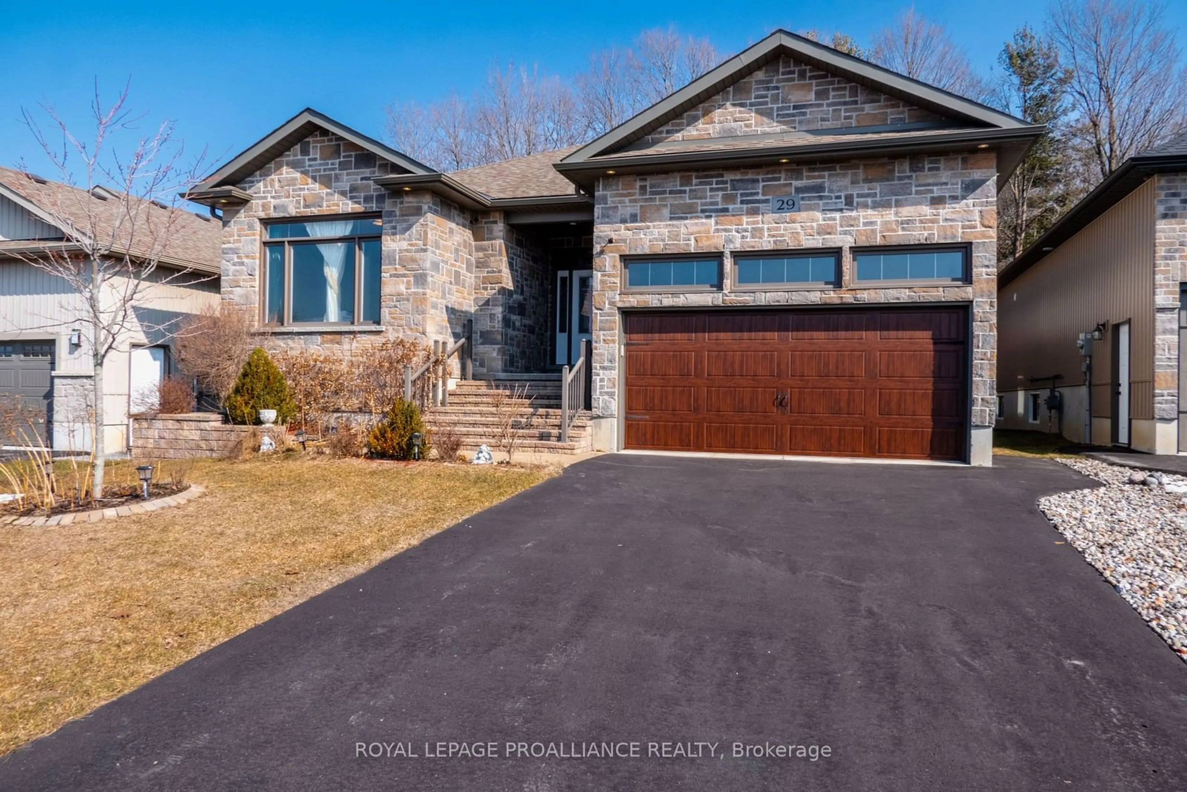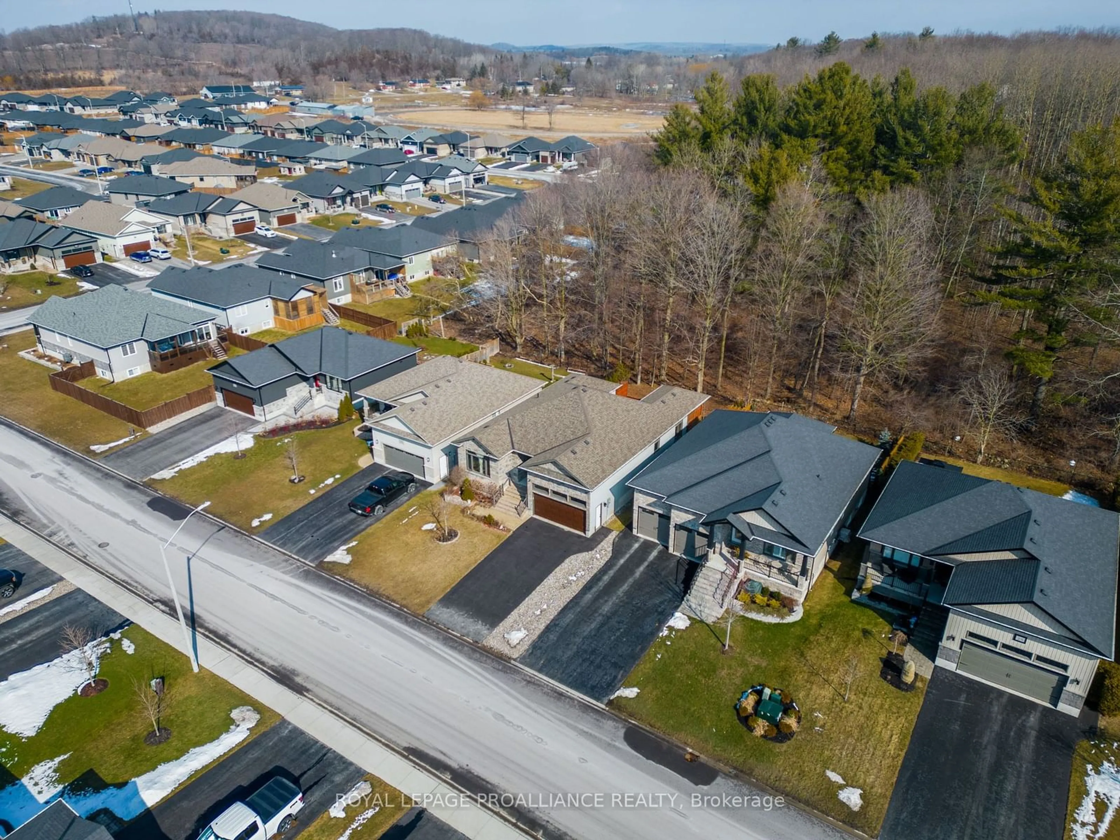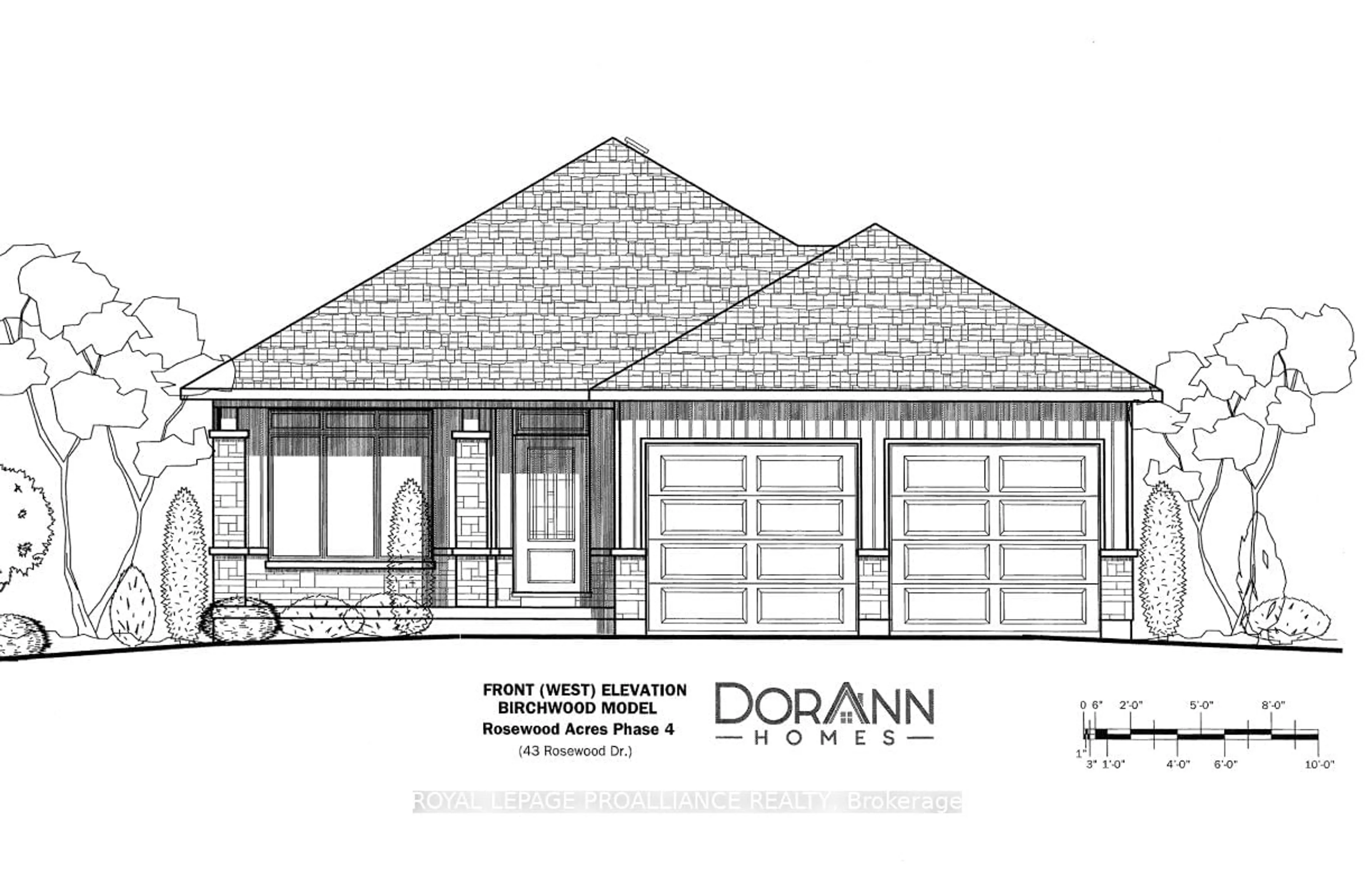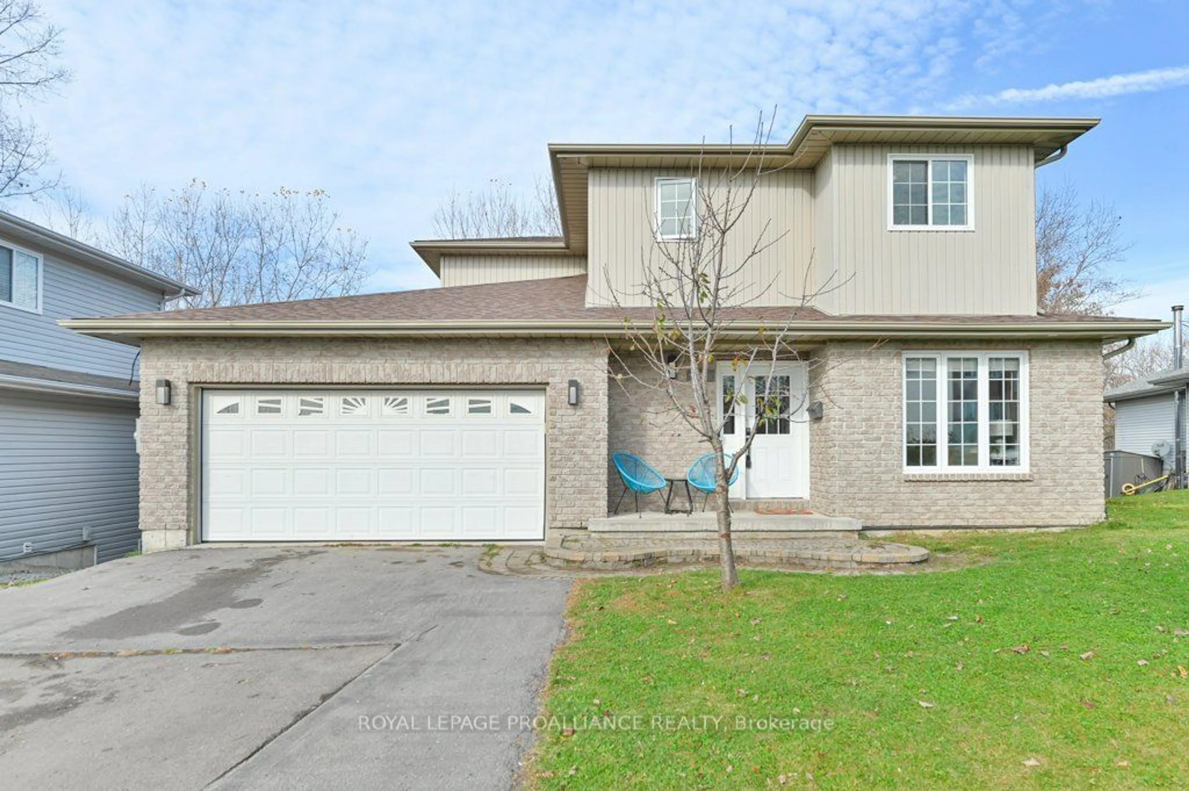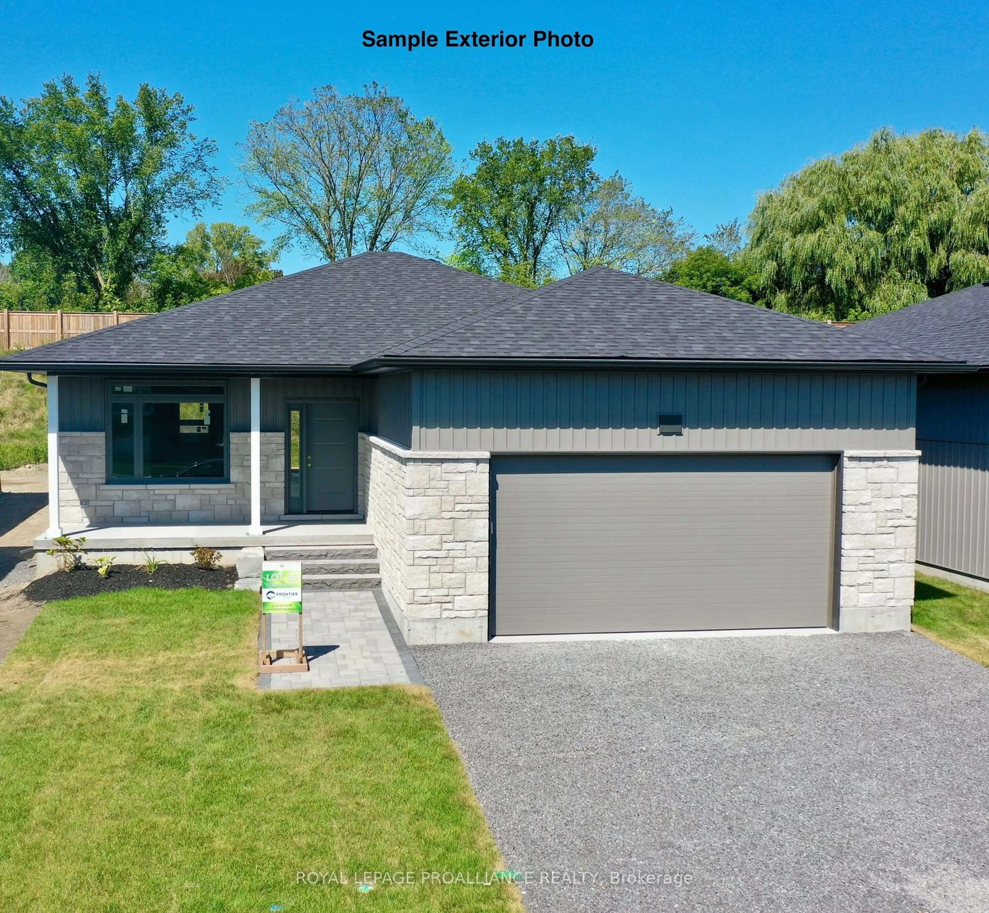29 Autumn Grve, Quinte West, Ontario K8V 5P4
Contact us about this property
Highlights
Estimated ValueThis is the price Wahi expects this property to sell for.
The calculation is powered by our Instant Home Value Estimate, which uses current market and property price trends to estimate your home’s value with a 90% accuracy rate.Not available
Price/Sqft$524/sqft
Est. Mortgage$3,865/mo
Tax Amount (2023)$5,296/yr
Days On Market75 days
Description
One of the largest models in Orchard Lane subdivision, situated on gorgeous PREMIUM lot. 1685sqft CAMEO model boasts 3+1 bdrms, 3 baths, 9ft ceilings, gas F/P, cov. rear deck, hdwd floors & stairs PLUS fin. bsmt for total of 3000sqft living space. Built approx. 2018 with many custom upgrades: gorgeous maple flooring, coffered ceiling, transom windows, ensuite bath with dbl sinks, tile/glass shower & heated floors. Custom kitchen with wood cabinets incl crown & undercabinet lighting, tile backsplash, 7ft island, quartz counters & stainless appliances. Backs on to private wooded lot. Other features: M/F laundry/mudroom with access to dbl garage, wood stairs & black metal railings & triple patio door off dining area to covered rear deck PLUS sun deck. Primary bdrm located off back with tray ceiling, WIC & 4pce. ensuite. Lower lvl offers 4th bdrm with WIC, 3pce bath, massive rec rm & utility/storage rm. Gas furnace, C/Air, HRV Air Exchange & hot water on demand. Stunning, upgraded home.
Property Details
Interior
Features
Main Floor
Foyer
2.07 x 2.37Living
4.91 x 7.27Kitchen
3.87 x 7.27Combined W/Dining
Prim Bdrm
4.36 x 6.05W/I Closet / 5 Pc Ensuite
Exterior
Features
Parking
Garage spaces 2
Garage type Attached
Other parking spaces 4
Total parking spaces 6
Property History
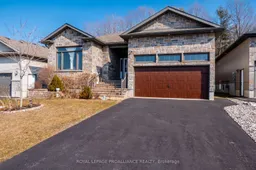 40
40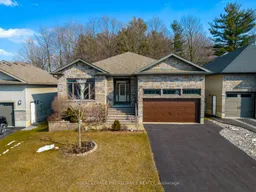 40
40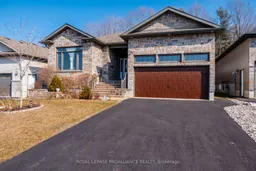 40
40
