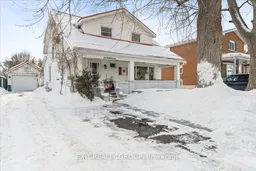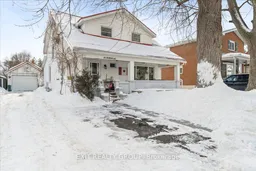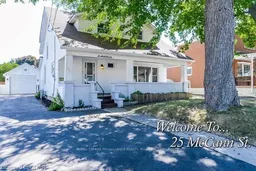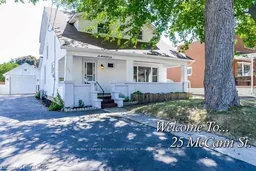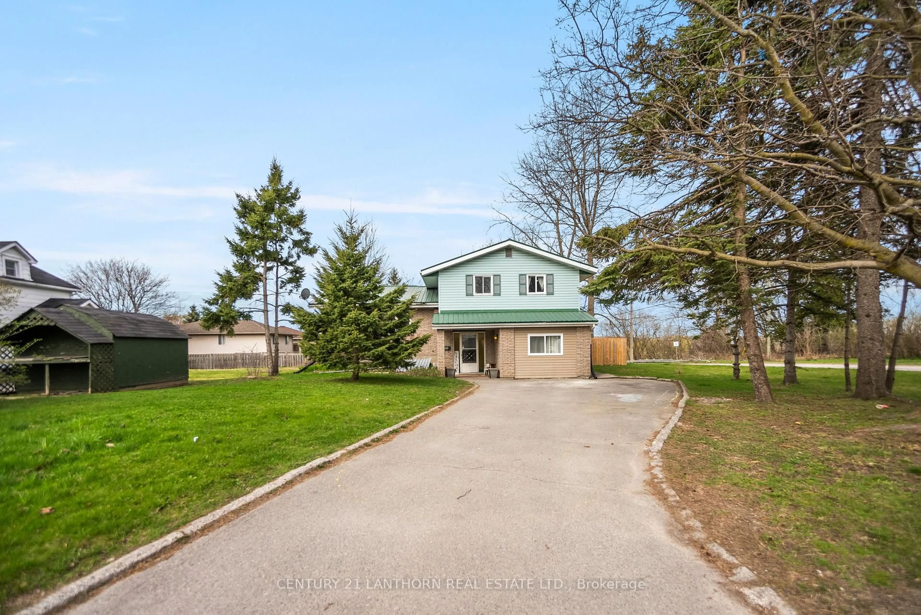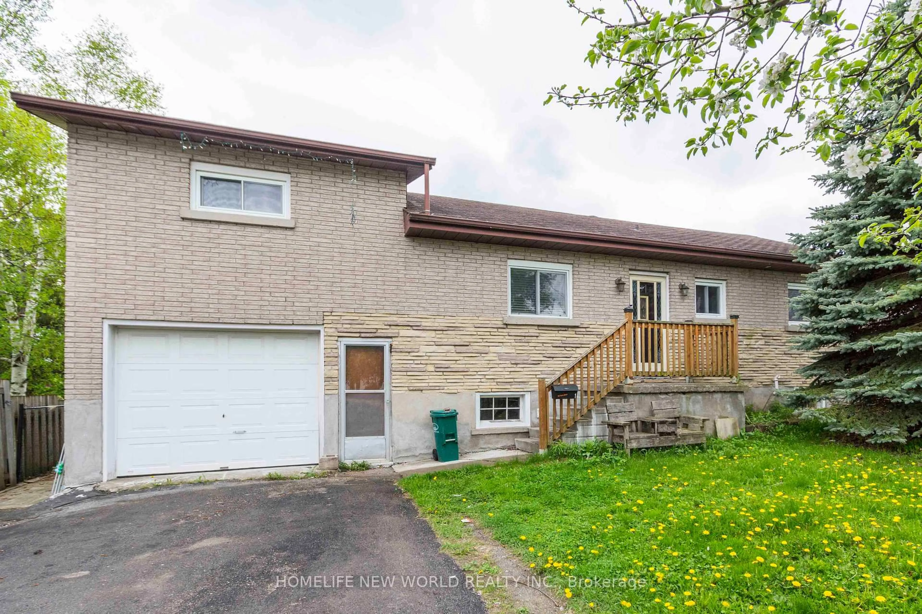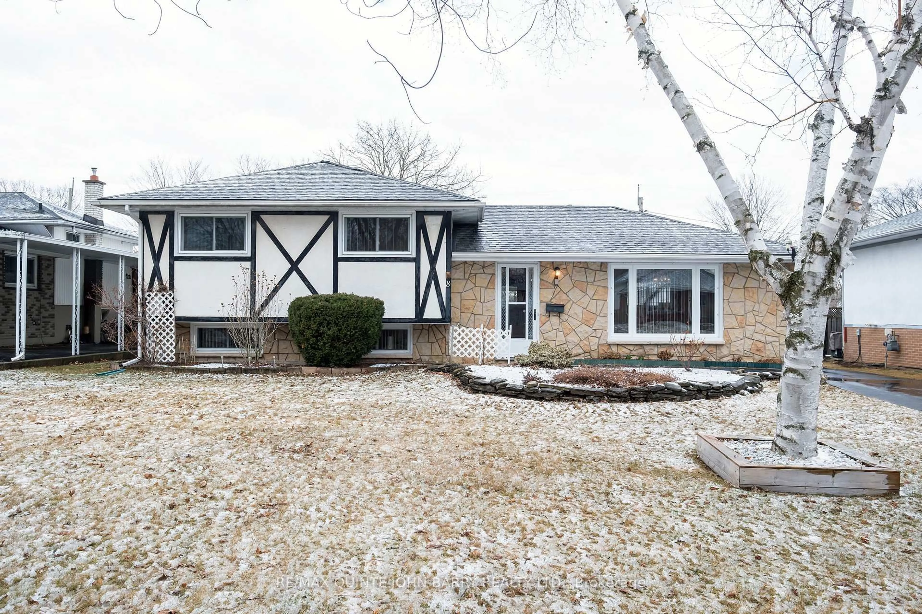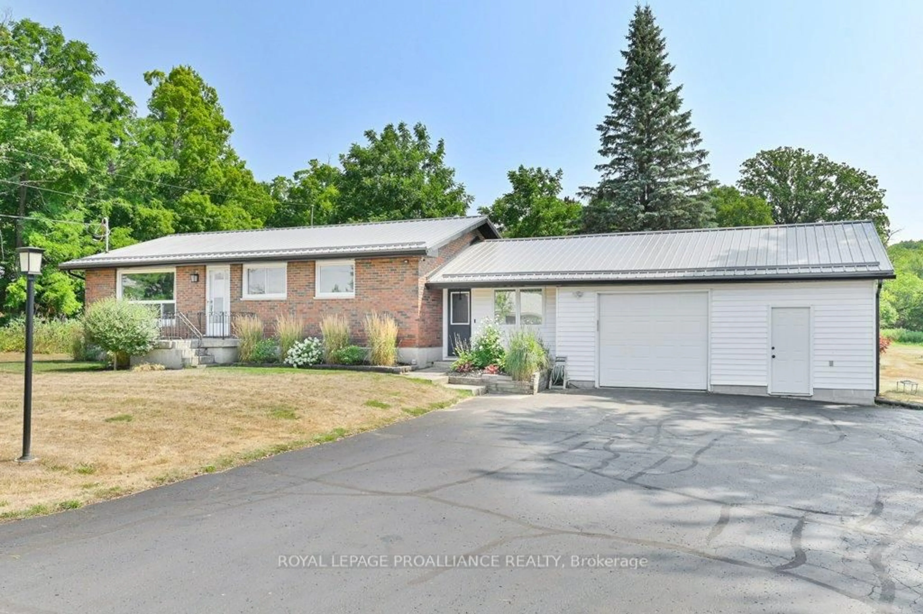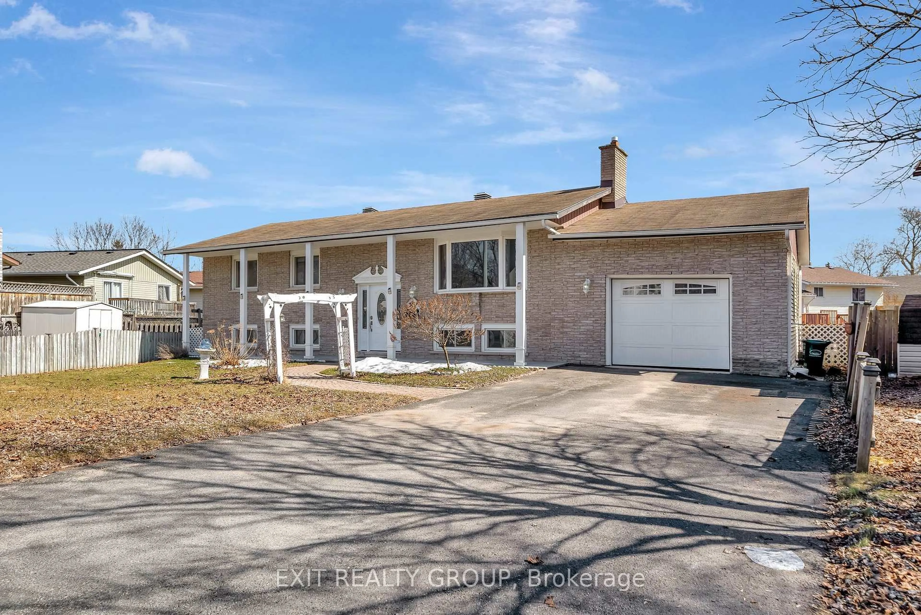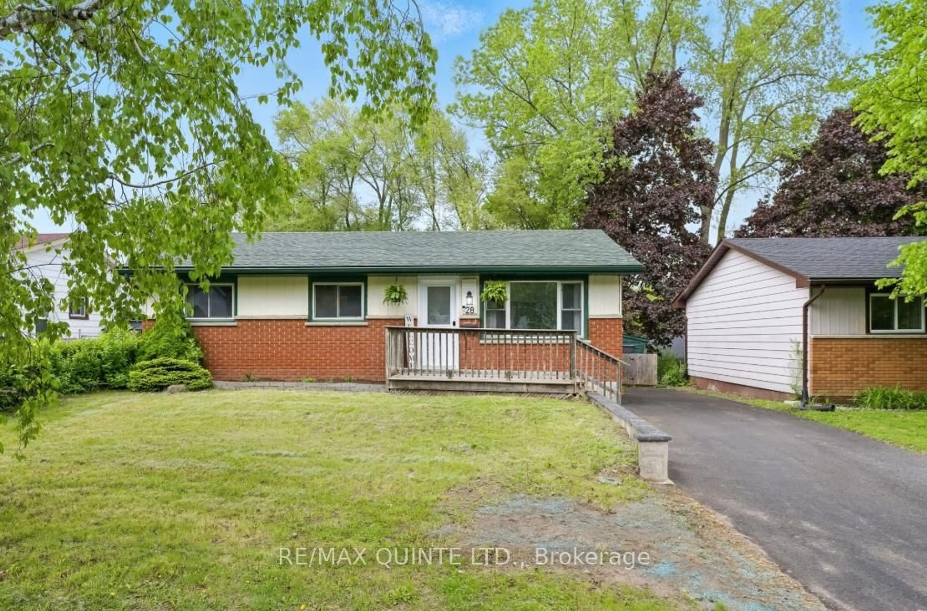Beautiful 4-bedroom, 2.5-bathroom home with a metal roof and a 1.5-car garage! Step inside to a bright and inviting main entry with a convenient closet. To the right, a modern 2-piece bath with laundry adds to the home's practicality. The main floor boasts a spacious living room, elegant dining room, and a versatile den - perfect as a home office or an additional bedroom. The L-shaped kitchen features a removable island, offering flexibility for your culinary needs. Upstairs, the primary bedroom impresses with a walk-in closet, while two additional sun-filled bedrooms share a stylish 4-piece bathroom, ensuring ample space for family and guests. The lower level offers even more convenience with an additional bathroom and laundry area. Outside, enjoy relaxing mornings on the charming covered front porch, summer barbecues on the private back patio, and extra storage with a handy backyard shed. With parking for up to 5 vehicles, this home truly has it all! Don't miss out on this exceptional opportunity - schedule your viewing today!
Inclusions: Fridge, Stove, Dishwasher, Washer, Dryer in Basement, Window Coverings, ELFs
