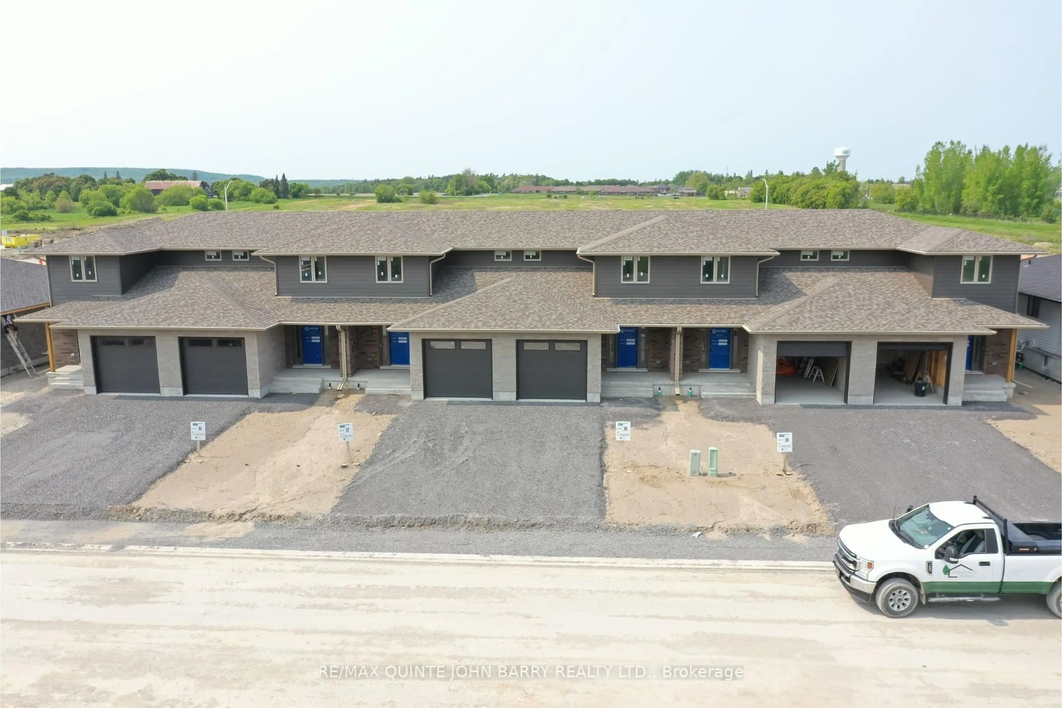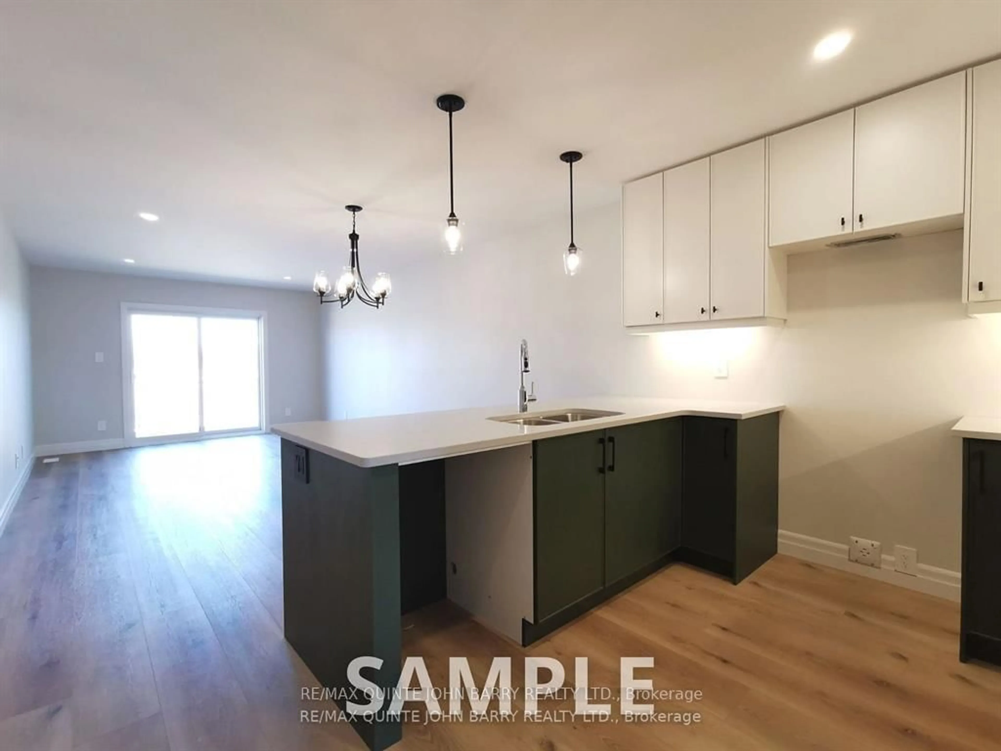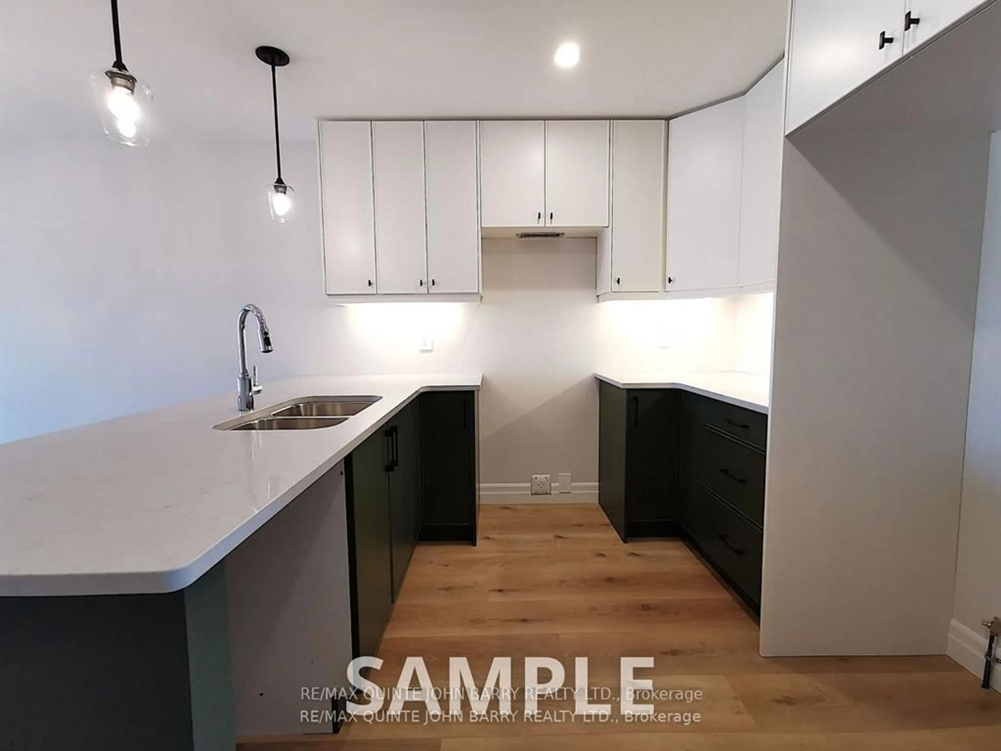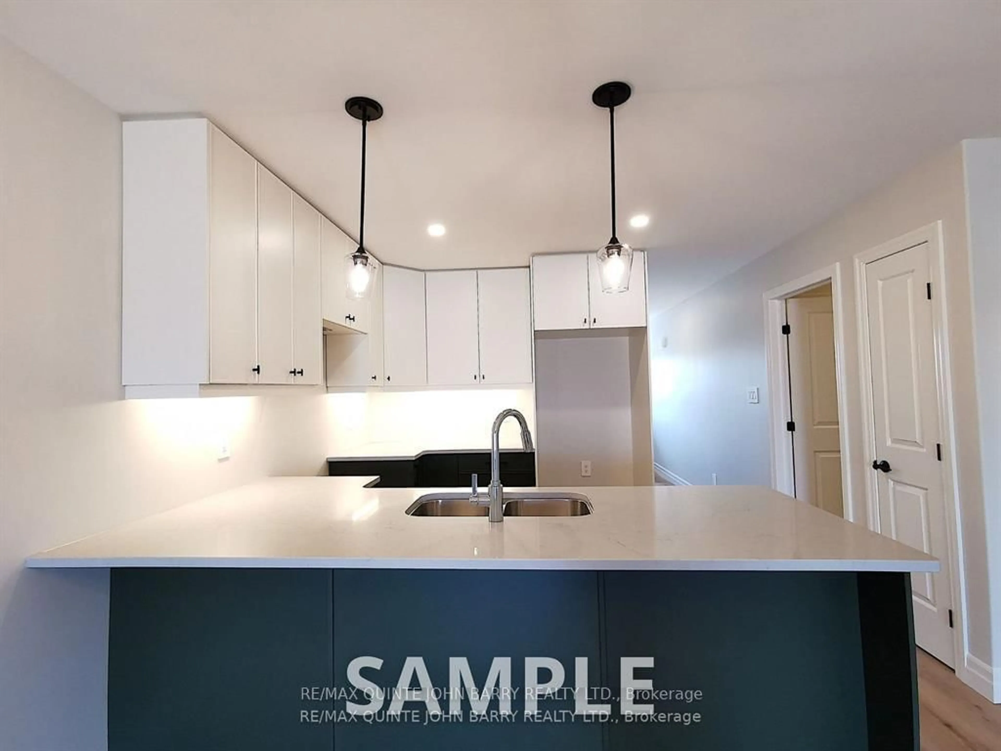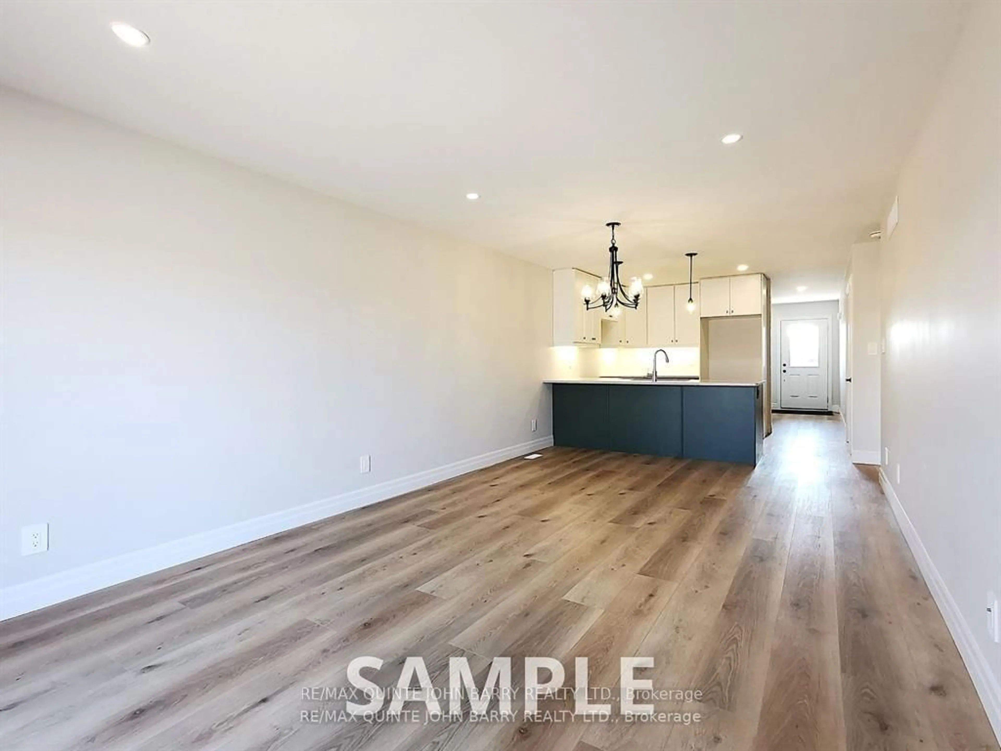23 Parkland Circle #Lot 40, Quinte West, Ontario K8V 0R3
Contact us about this property
Highlights
Estimated valueThis is the price Wahi expects this property to sell for.
The calculation is powered by our Instant Home Value Estimate, which uses current market and property price trends to estimate your home’s value with a 90% accuracy rate.Not available
Price/Sqft$417/sqft
Monthly cost
Open Calculator
Description
NEW HOME UNDER CONSTRUCTION - Your New Beginning Starts Here. Klemencic Homes newest phase of Hillside Meadows, Parkland Circle! End Unit Crispin Model offers 1,446 sq ft of thoughtfully designed living space, perfect for couples, downsizers, or small families. With its attractive blend of brick, stone, and sleek composite finishes, this two-story townhome boasts impressive curb appeal and a modern edge. Step inside to a spacious front foyer with a large closet, leading into a bright and airy open-concept main floor. The kitchen flows seamlessly into the dining area and great room, with walk-out access to the back deck, ideal for entertaining or unwinding. A convenient 2 pc powder room and inside access to the garage add to the functionality of the main level. Upstairs, you will find two generously sized bedrooms, including a primary suite complete with a walk-in closet and a private 3-piece ensuite. The second bedroom also features its own 4 pc bath, and a convenient second-floor laundry closet adds to the everyday ease of living. Need more room? The unfinished basement offers tons of potential with rough-ins for a rec room, 2 pc bath, storage, and utility area. Located in Trenton's sought-after west end, just minutes from Hwy 401, shopping, schools, restaurants, Walmart, medical clinics, and more. Possession 12 weeks from a firm sale. MODEL HOME AVAILABLE TO VIEW!
Upcoming Open House
Property Details
Interior
Features
Main Floor
Kitchen
5.53 x 2.84Quartz Counter / Plank Floor
Great Rm
6.7 x 3.45Combined W/Dining / Plank Floor
Exterior
Features
Parking
Garage spaces 1
Garage type Attached
Other parking spaces 2
Total parking spaces 3
Property History
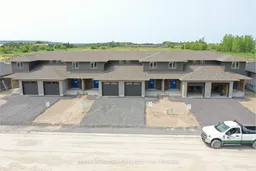 14
14
