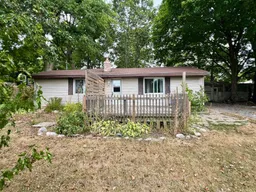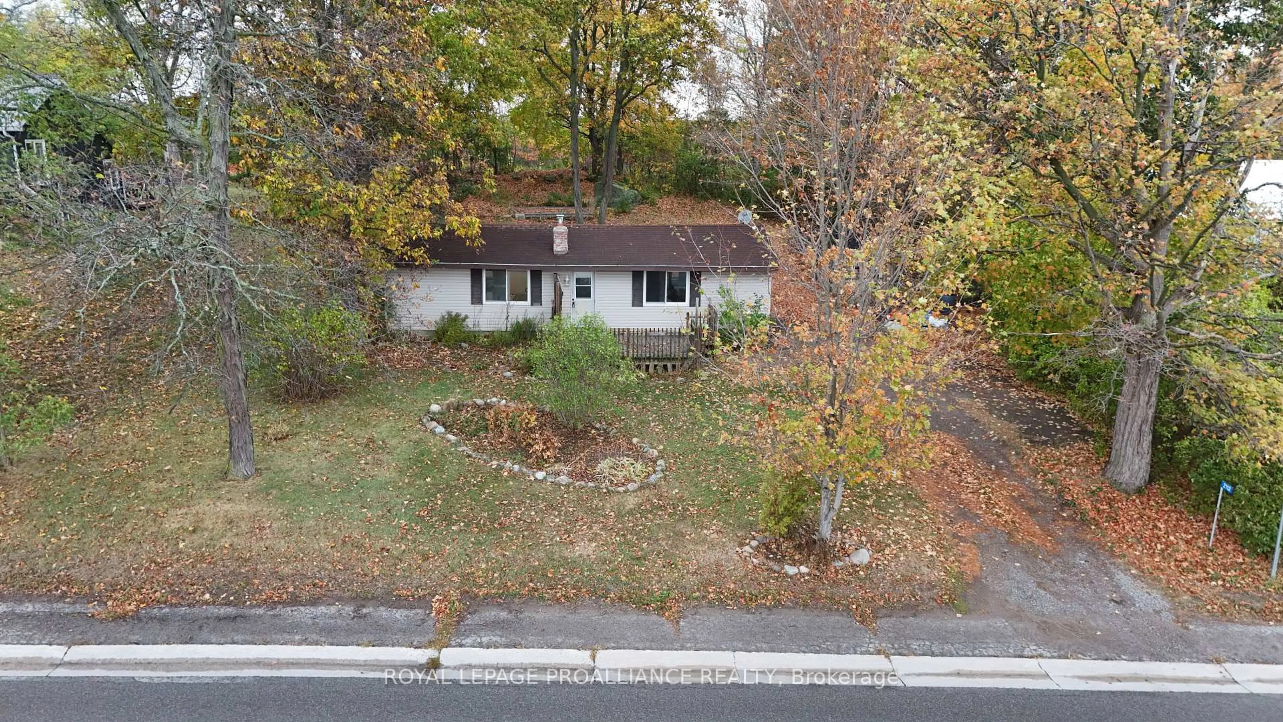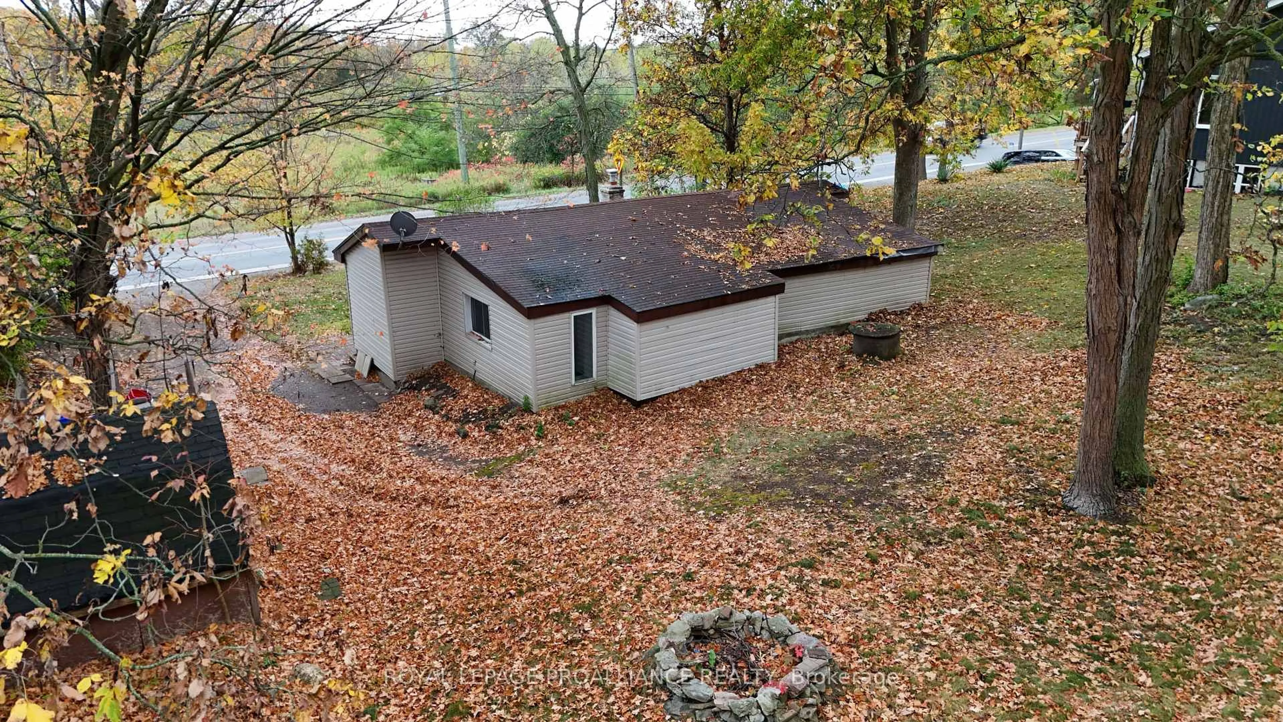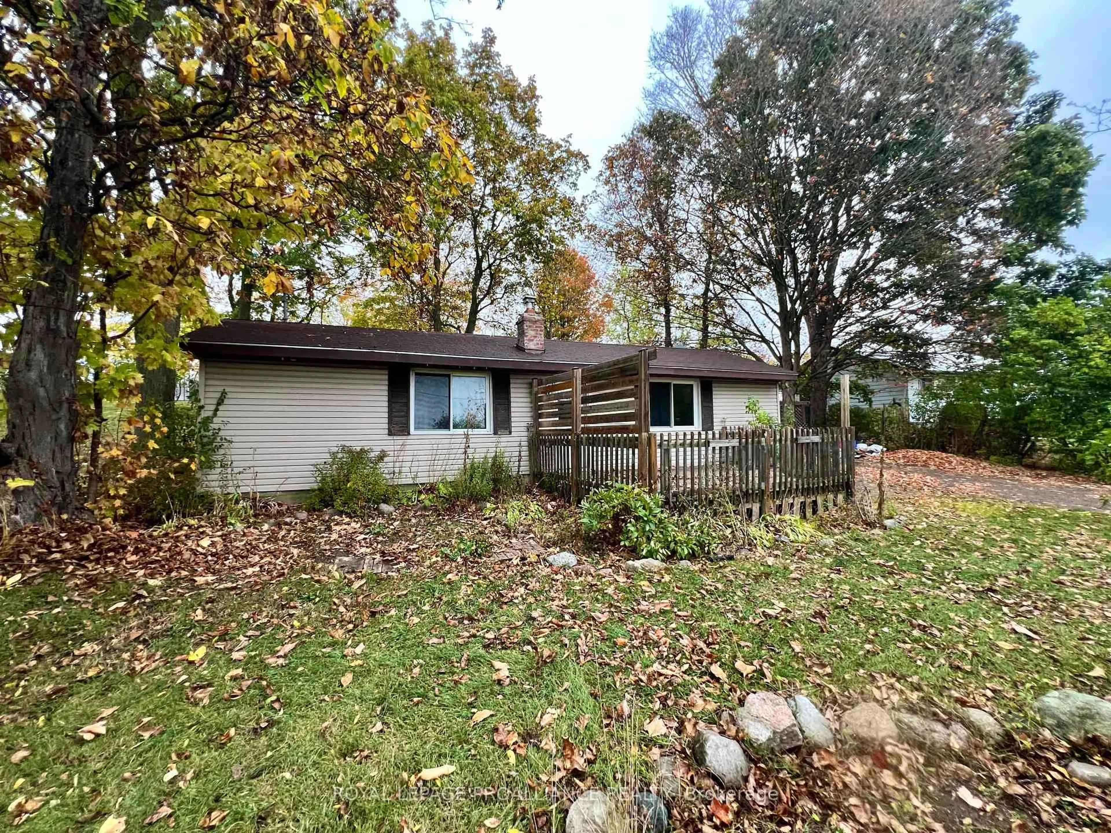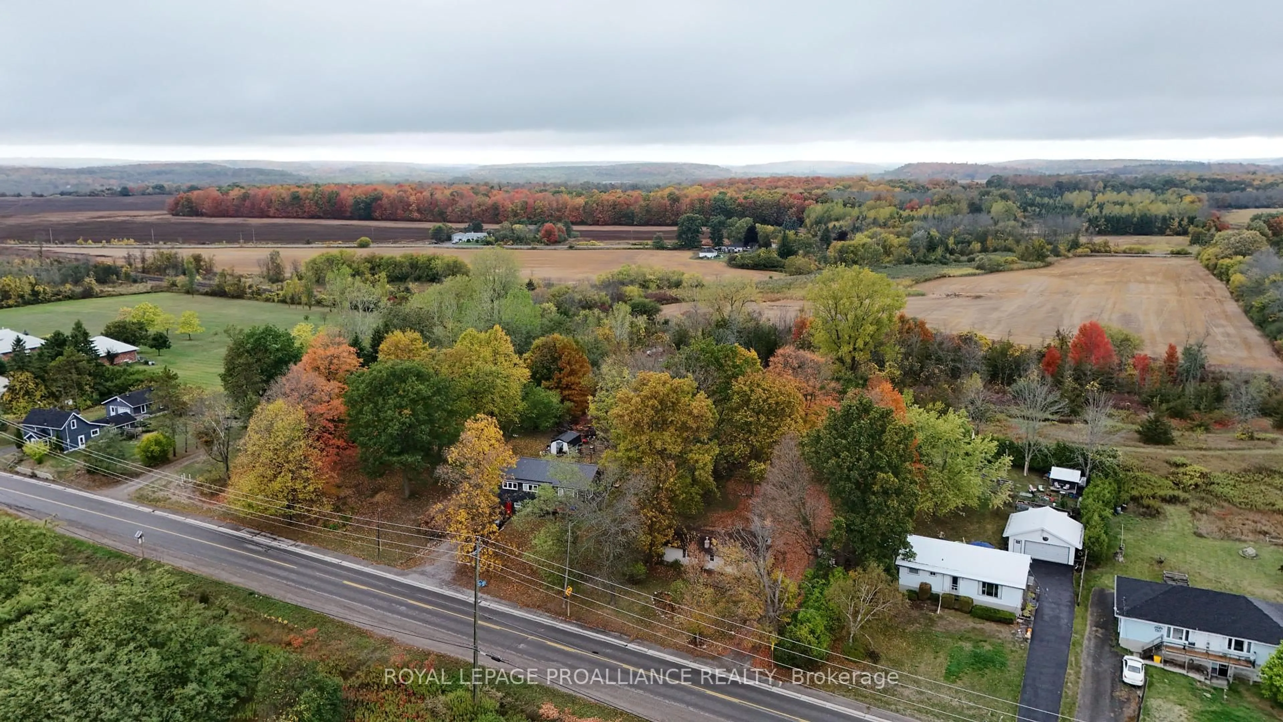2112 Hamilton Rd, Trenton, Ontario K8V 5P8
Contact us about this property
Highlights
Estimated valueThis is the price Wahi expects this property to sell for.
The calculation is powered by our Instant Home Value Estimate, which uses current market and property price trends to estimate your home’s value with a 90% accuracy rate.Not available
Price/Sqft$292/sqft
Monthly cost
Open Calculator
Description
Set on a 73x150 lot on the outskirts of Trenton, this 2-bedroom, 1-bathroom bungalow blends a peaceful country feel with the convenience of being close to town. Only minutes from amenities, 5minutes to CFB Trenton, and with quick access to the 401, its a great fit for commuters, first-time buyers, investors, or contractors looking for their next project. Enjoy low utility costs thanks to a natural gas furnace and gas hot water heater, both located in the crawlspace. The home features vaulted ceilings throughout. From the front deck, take in views of a serene meadow across the road where wildlife often wanders. The private lot is framed by mature trees and features a generous backyard with a fire pit for summer evenings, plus an oversized garden/utility shed for storage or hobbies. With strong potential in a sought-after location, this property is ready for you to make it your own.
Property Details
Interior
Features
Main Floor
Living
5.84 x 3.93Primary
5.28 x 2.472nd Br
3.85 x 2.04Bathroom
2.41 x 1.56Exterior
Features
Parking
Garage spaces -
Garage type -
Total parking spaces 5
Property History
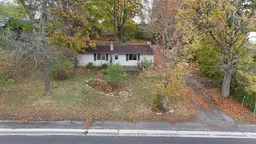 20
20