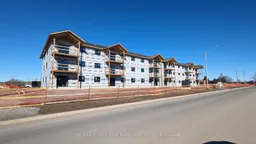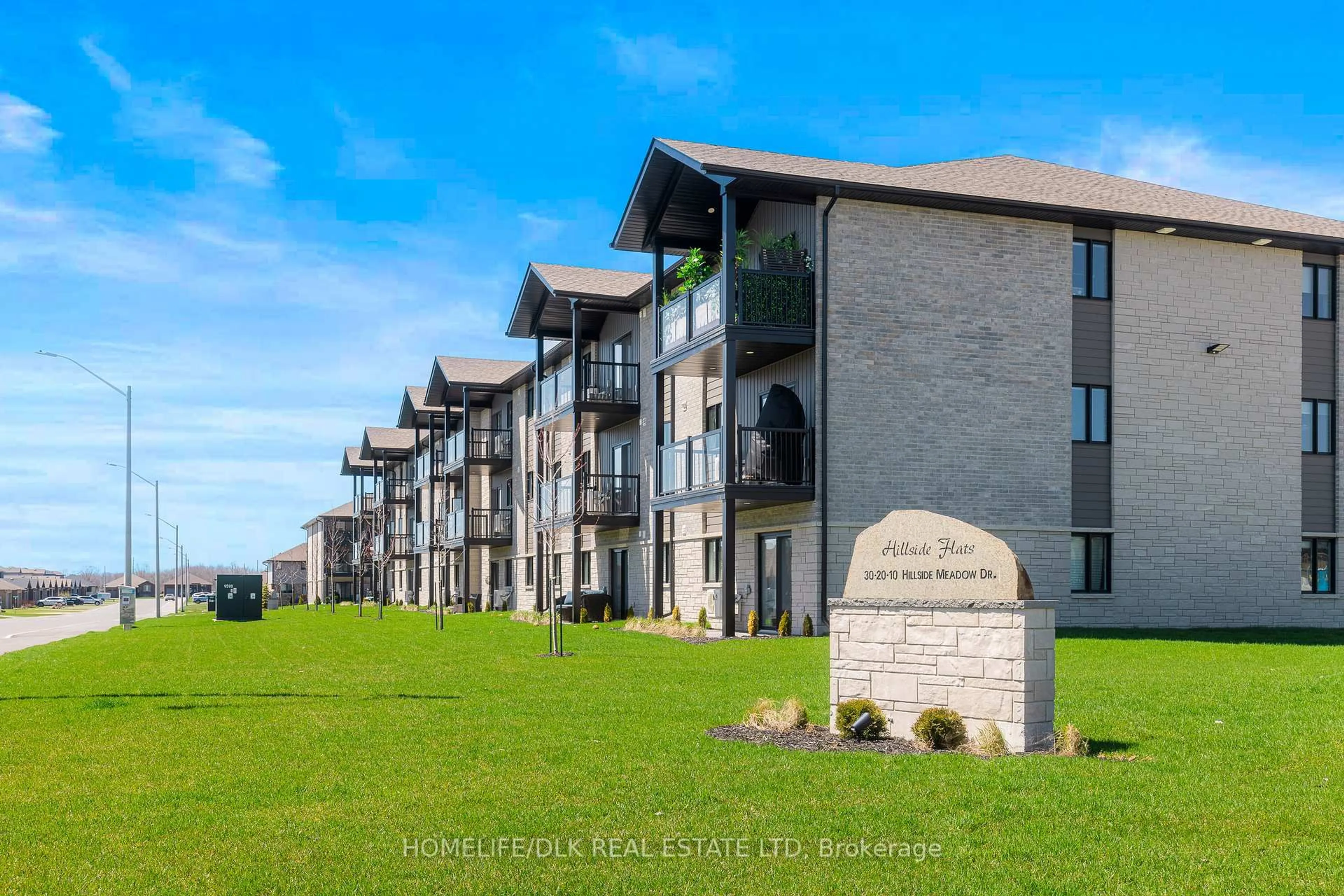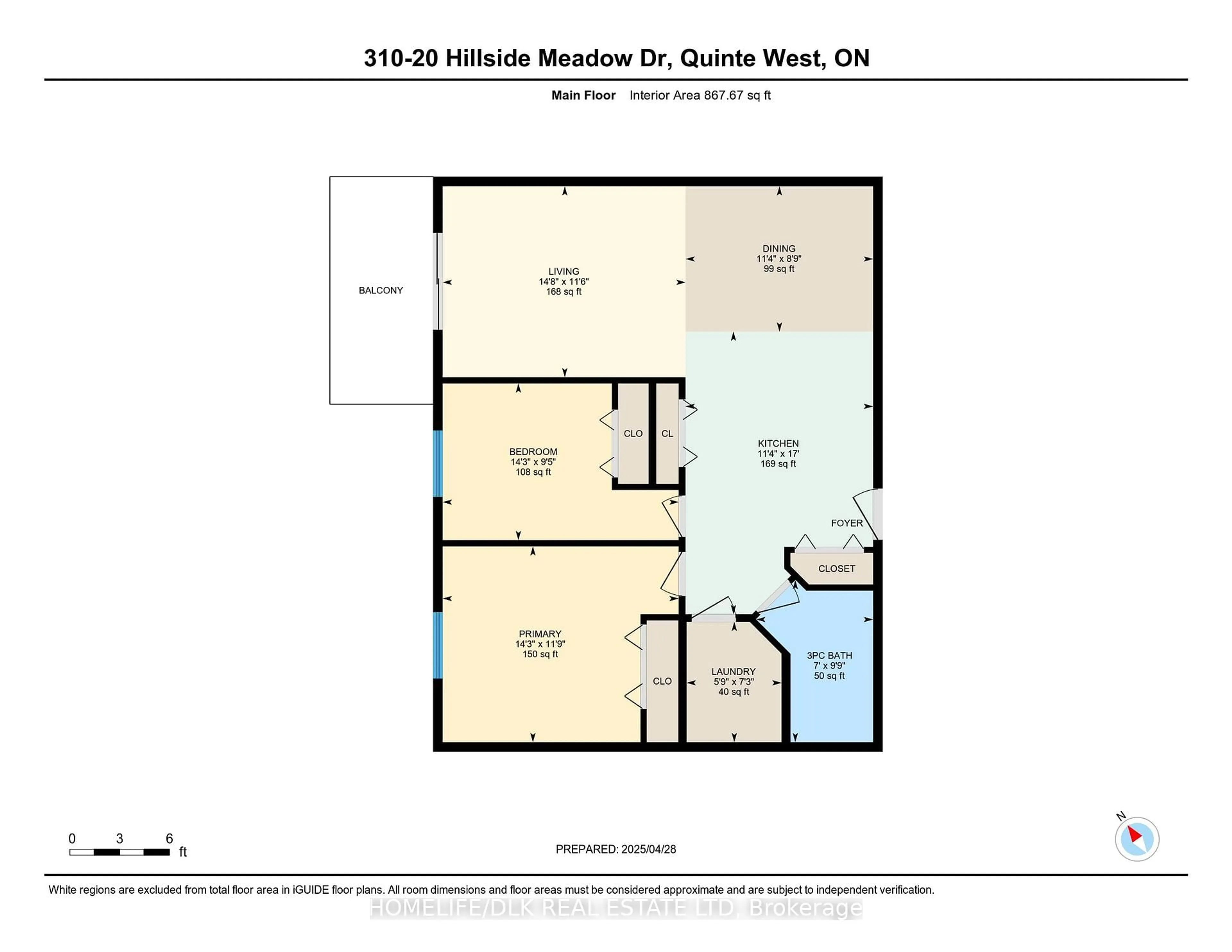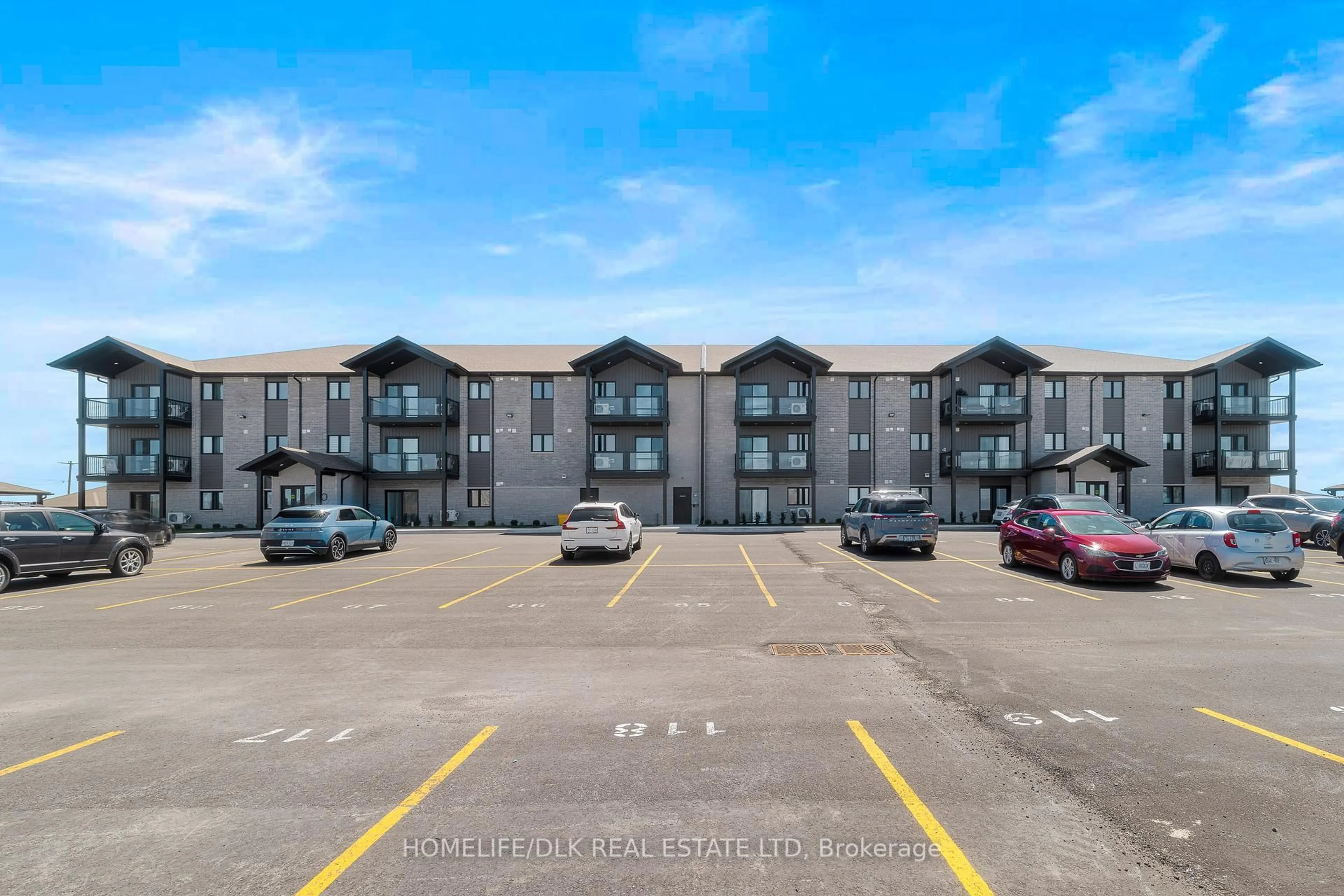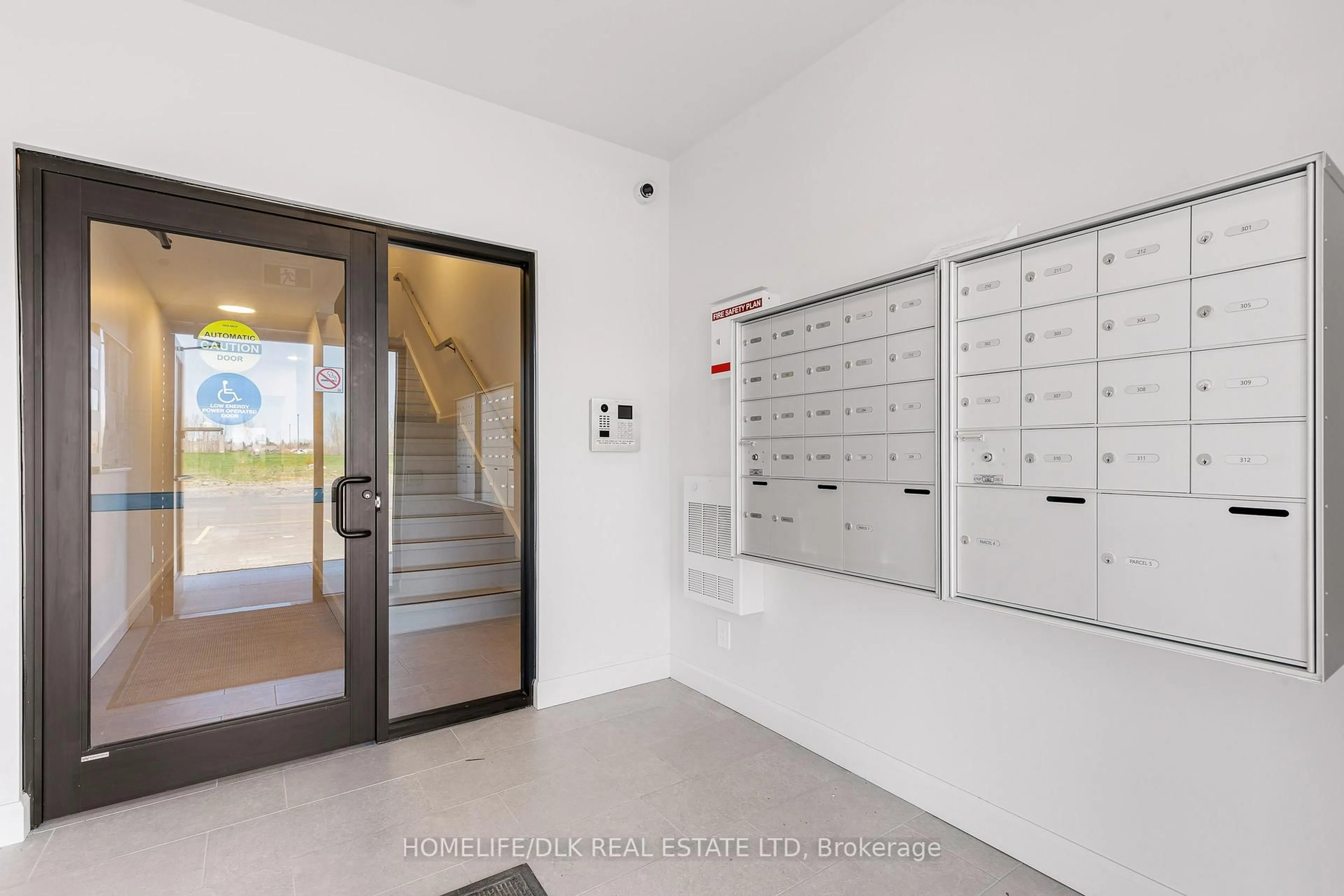20 Hillside Meadow Dr #310, Quinte West, Ontario K8V 0J7
Contact us about this property
Highlights
Estimated ValueThis is the price Wahi expects this property to sell for.
The calculation is powered by our Instant Home Value Estimate, which uses current market and property price trends to estimate your home’s value with a 90% accuracy rate.Not available
Price/Sqft$488/sqft
Est. Mortgage$1,773/mo
Maintenance fees$442/mo
Tax Amount (2025)-
Days On Market1 day
Description
Perfect for snowbirds, military relocations, first-time buyers, seniors downsizing, or anyone seeking stress-free living! This clean and comfortable 2 bedroom condo offers a smart layout with thoughtful finishes designed for ease and comfort. Located in a newer, well-maintained building, this unit also benefits from remaining new condo home warranties, offering added peace of mind. Step inside to an open-concept living and dining space filled with natural light, flowing seamlessly to your private balcony a perfect spot for morning coffee or evening relaxation. Recent upgrades include custom window blinds and a custom kitchen counter bar stool setup installed in April 2025, blending functionality with style. You'll appreciate the in-suite laundry, generous closet space, and a dedicated storage unit to keep your extra belongings organized and out of the way. Enjoy year-round comfort with the efficient heat pump system providing both heating and cooling. This condo offers a relaxed, maintenance free lifestyle without sacrificing comfort. All appliances are included!!! Move-in ready, thoughtfully finished, and waiting for you to call it home! Turn the key, unpack and enjoy your new home its that easy. Watch For Open Houses.
Upcoming Open House
Property Details
Interior
Features
Main Floor
Kitchen
3.44 x 5.19Stainless Steel Appl / Pantry / Quartz Counter
Laundry
1.74 x 2.21Separate Rm
Dining
3.44 x 2.67carpet free / Combined W/Living
Br
4.33 x 3.59carpet free / Closet Organizers / Casement Windows
Exterior
Features
Parking
Garage spaces -
Garage type -
Total parking spaces 1
Condo Details
Amenities
Elevator, Party/Meeting Room, Visitor Parking
Inclusions
Property History
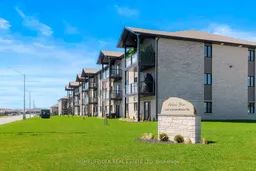 24
24