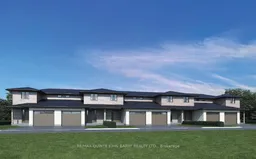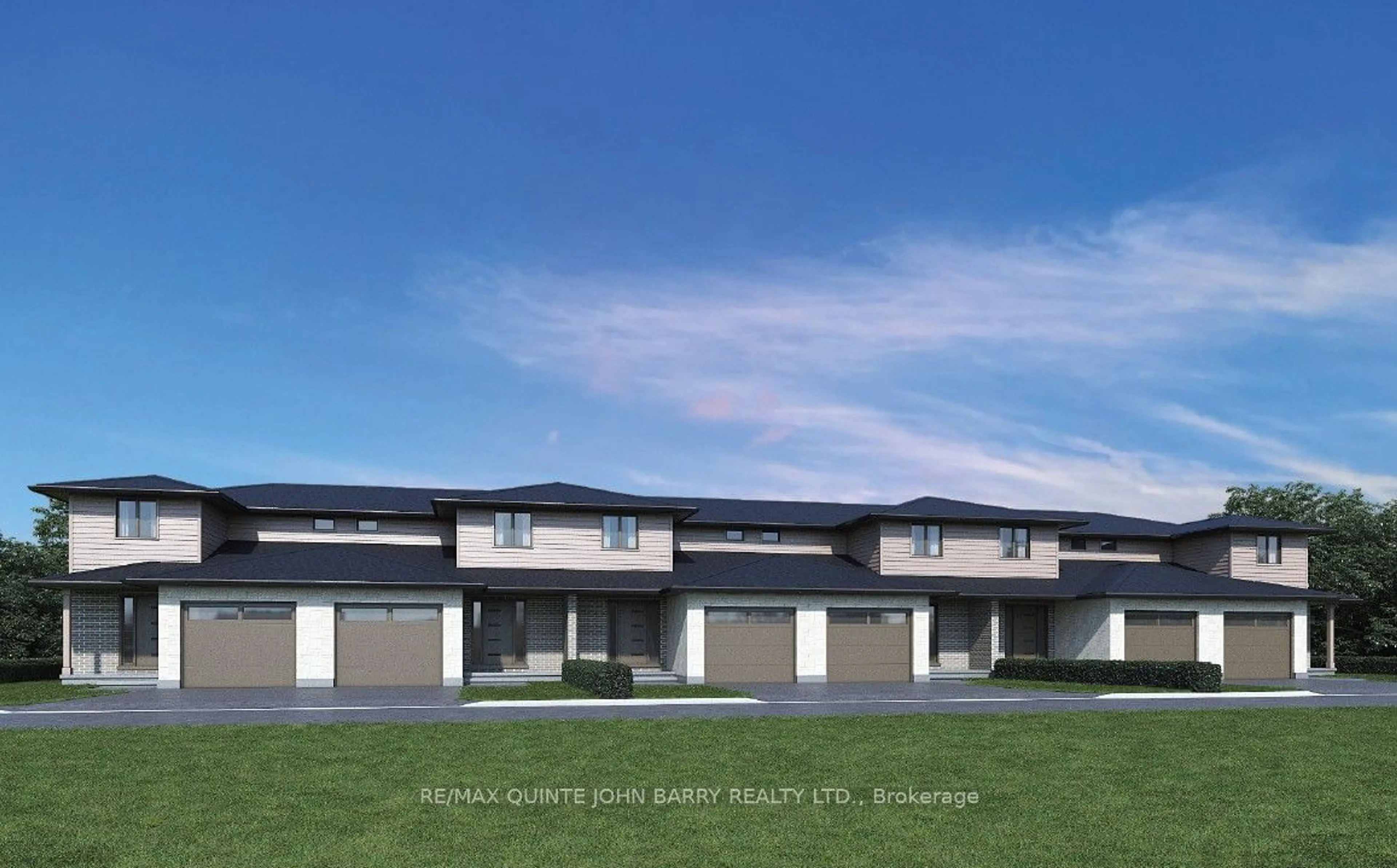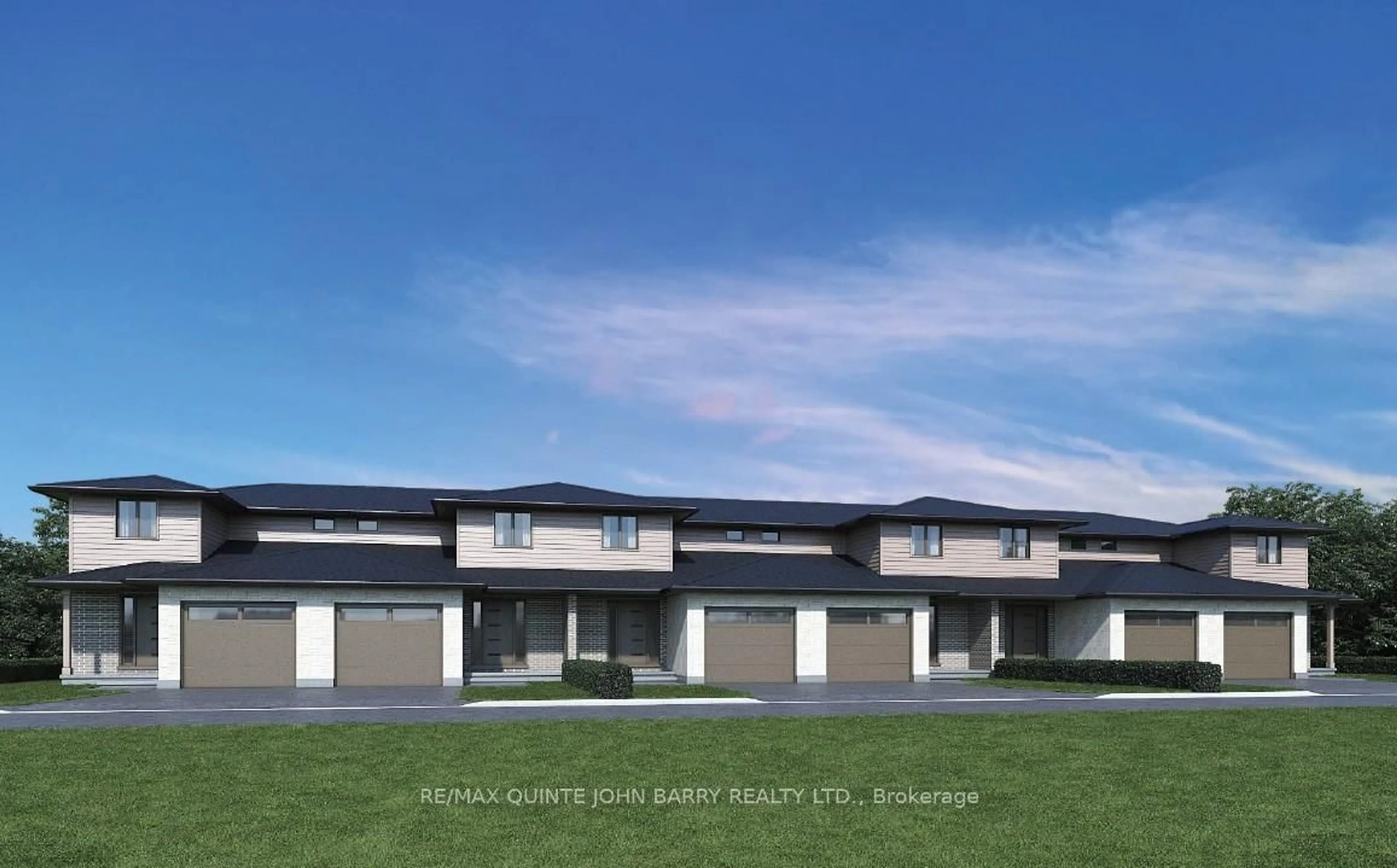19 Parkland Circ #Lot 38, Quinte West, Ontario K8V 0R3
Contact us about this property
Highlights
Estimated ValueThis is the price Wahi expects this property to sell for.
The calculation is powered by our Instant Home Value Estimate, which uses current market and property price trends to estimate your home’s value with a 90% accuracy rate.Not available
Price/Sqft$406/sqft
Est. Mortgage$2,211/mo
Tax Amount (2025)-
Days On Market143 days
Description
NEW HOME UNDER CONSTRUCTION - The first release of our two-story townhomes in the newest Phase of Hillside Meadows - Parkland Circle is now available! The spacious 1446 sq ft Crispin model has been thoughtfully designed with your family's needs in mind. Beautiful brick and stone exterior, combined with sleek composite finishes, creates an elegant and modern curb appeal. As you enter the home you enter the spacious foyer with a large closet and continue into the open concept main featuring a stylish kitchen, eating area and a large great room with a walk-out to the deck. For added convenience, a 2 pc powder room and access to the attached garage complete the first floor. On the second floor, you will find two bedrooms. The primary bedroom boasts a 3 pc ensuite and walk-in closet, while the second bedroom has a 4 pc ensuite. The laundry closet adds extra convenience for your everyday needs. Still need of more space? Completing the lower level is an option with a recreation room, storage room, 2 pc bath and utility room, giving you even more space to suit your needs. Great west end location that is close to the 401, elementary and secondary schools, commercial plazas with restaurants, Tim Hortons, Walmart, medical and dental offices, retail and service establishments. Possession available in 12 Weeks. Don't miss out on your chance to own this home! MODEL HOME AVAILABLE TO VIEW.
Upcoming Open House
Property Details
Interior
Features
Main Floor
Great Rm
6.7 x 3.45Kitchen
5.53 x 2.84Exterior
Features
Parking
Garage spaces 1
Garage type Attached
Other parking spaces 2
Total parking spaces 3
Property History
 2
2



