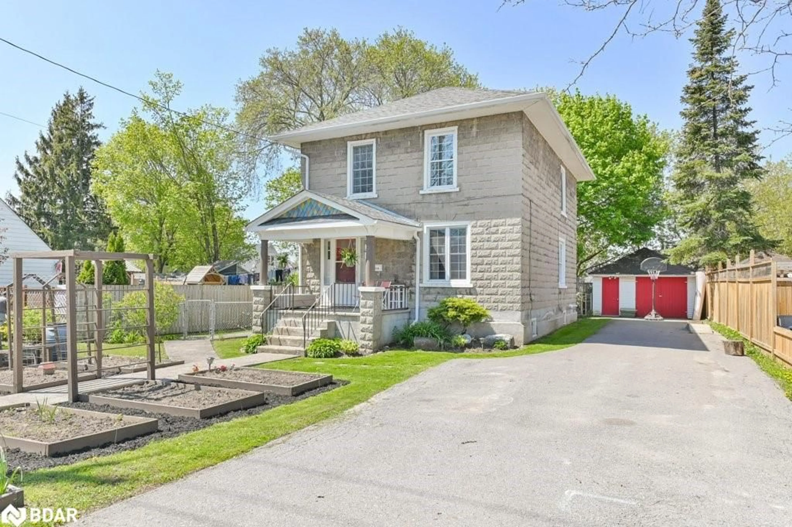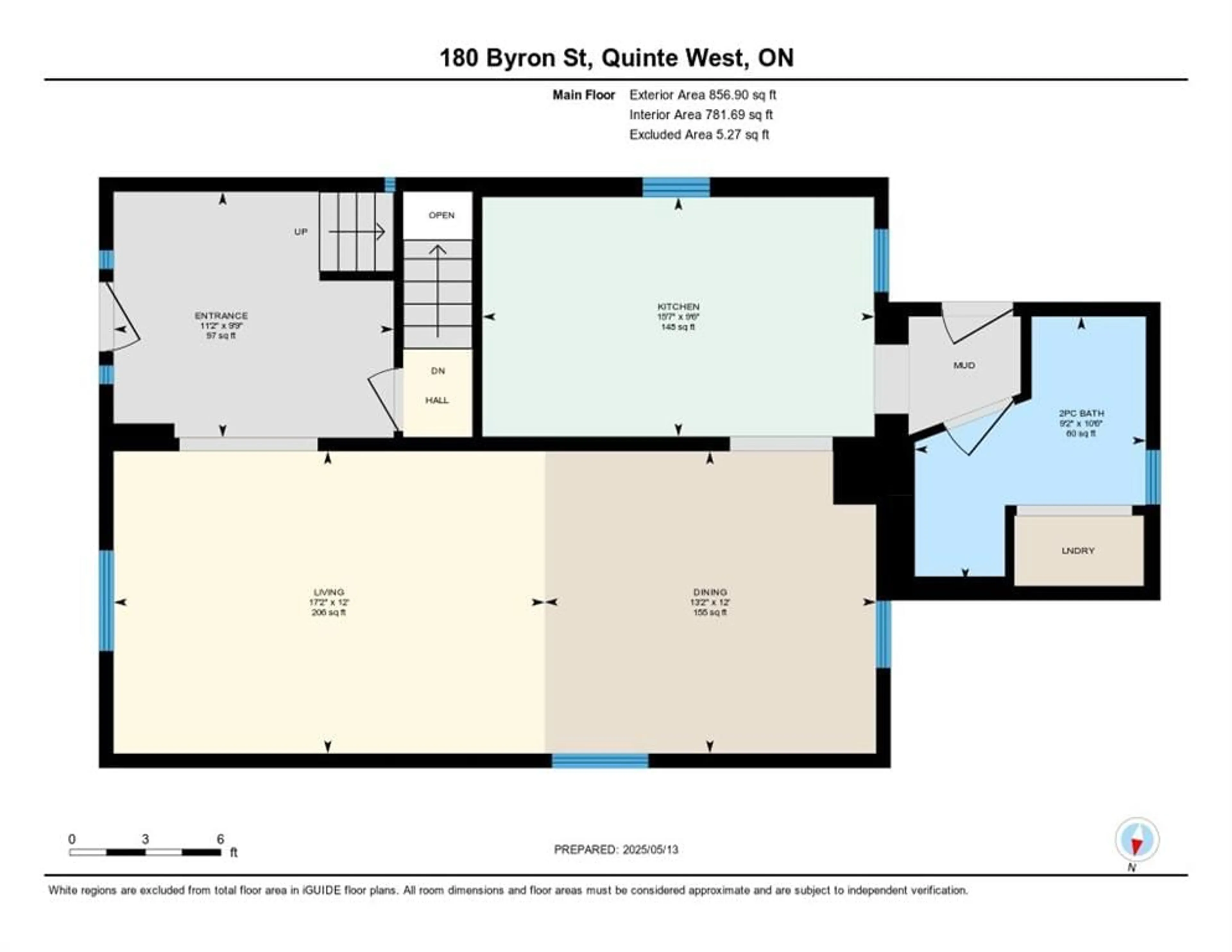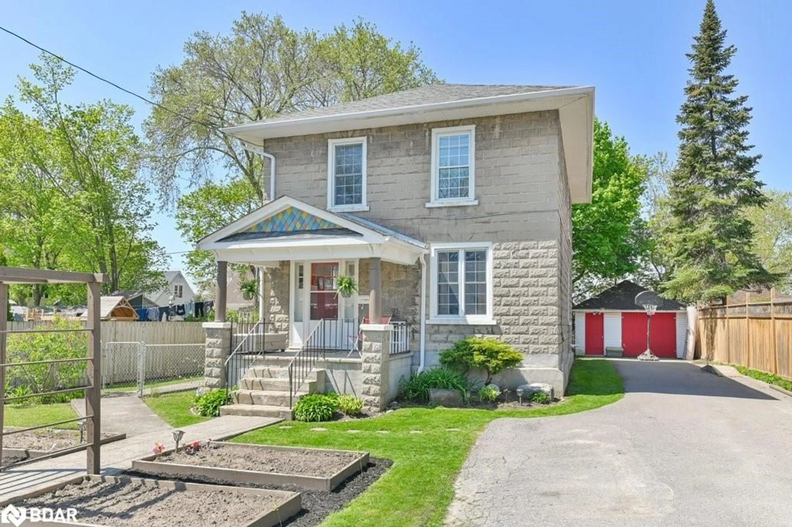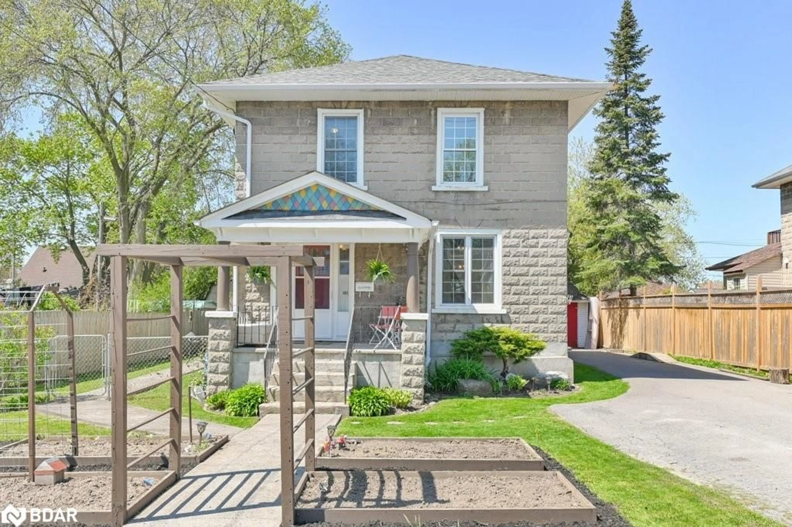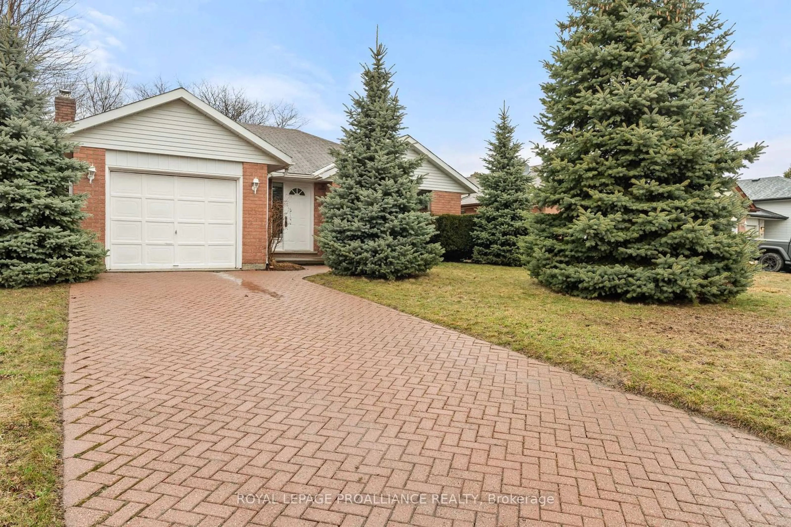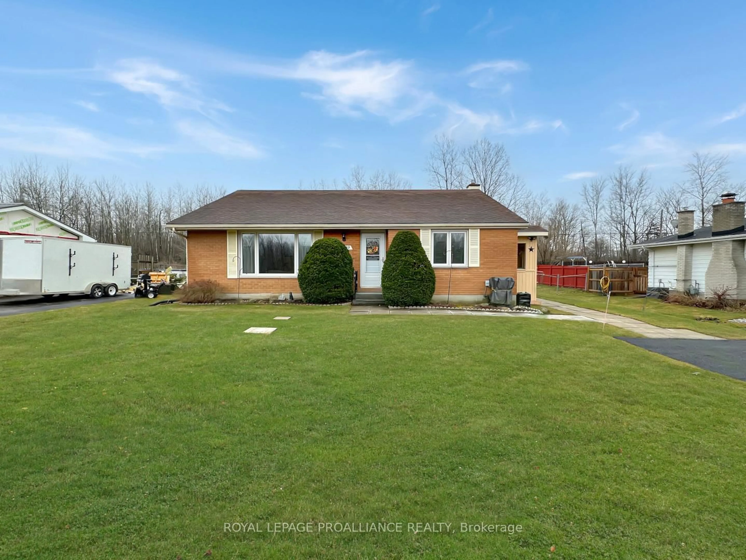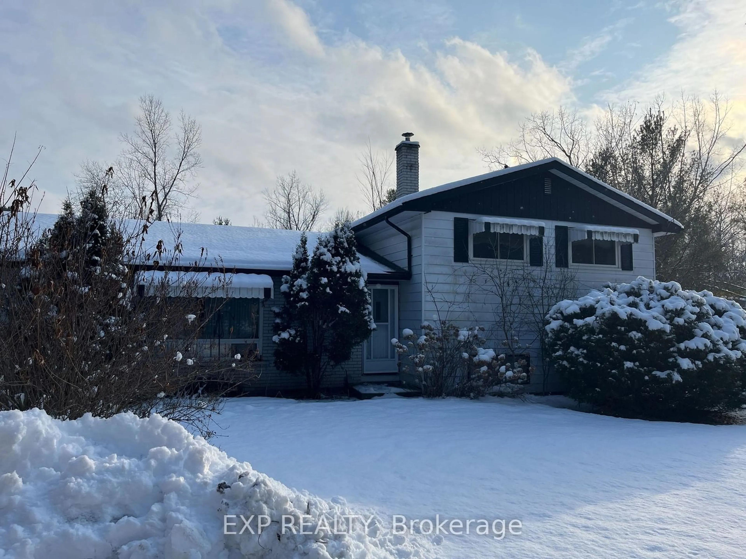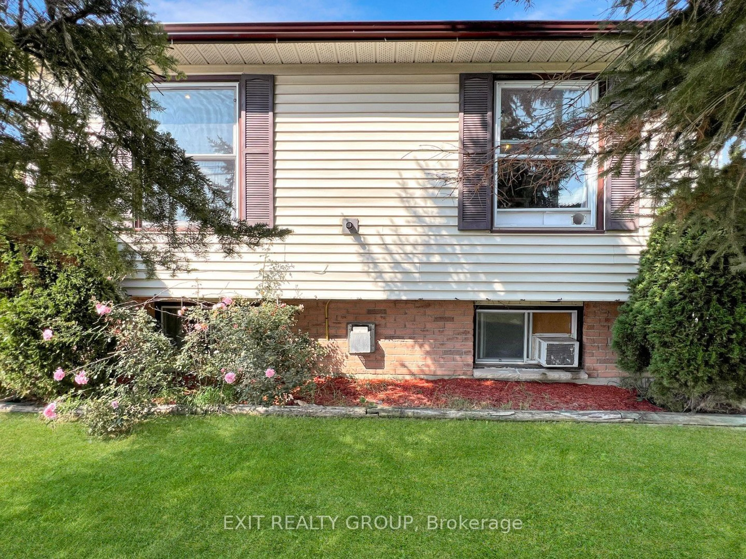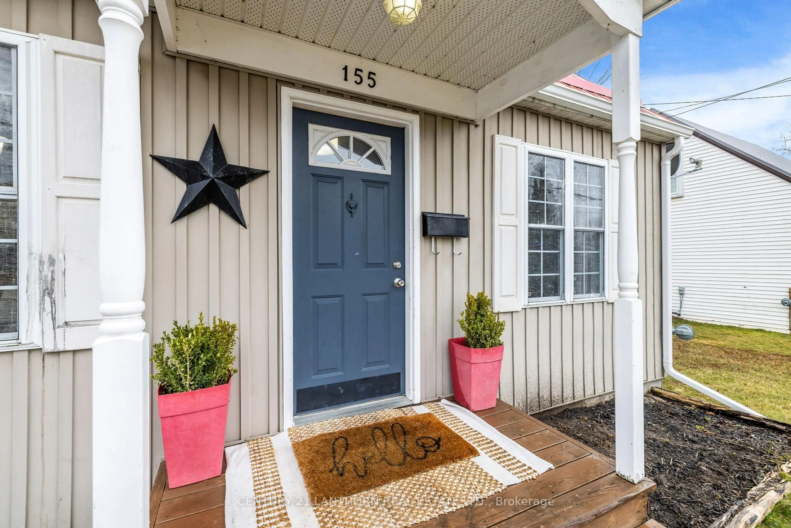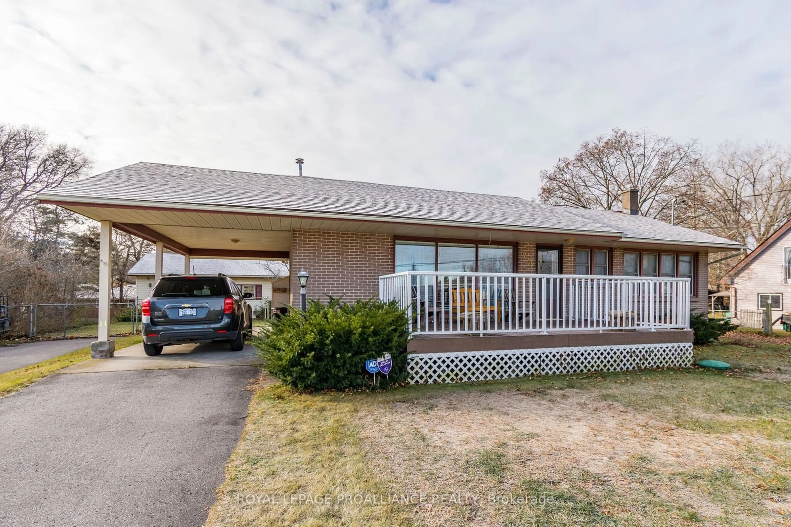Contact us about this property
Highlights
Estimated valueThis is the price Wahi expects this property to sell for.
The calculation is powered by our Instant Home Value Estimate, which uses current market and property price trends to estimate your home’s value with a 90% accuracy rate.Not available
Price/Sqft$323/sqft
Monthly cost
Open Calculator
Description
Charming 4-Bedroom Family Home with Modern Upgrades and Versatile Living Spaces Welcome to this beautifully maintained 1576 sq ft family home, where thoughtful updates and inviting living spaces make everyday life a joy. Featuring 4 bedrooms, 1.5 baths, and a versatile layout, this property offers the perfect blend of character and function in a warm, welcoming neighborhood. Step inside to find freshly painted walls and trim (2022) that enhance the natural light throughout the home. The main floor laundry adds convenience, while the stylish kitchen boasts ample cabinetry, a large window for natural light, and appliances. Adjacent is a cozy eat-in nook—perfect for casual family meals. The living room showcases dark accent walls, hardwood-style flooring, and an artistic blend of textures, complete with built-in shelving, natural light from windows. Upstairs, all four bedrooms are well-sized with fresh paint and lots of natural light. A small rec room for kids was added to the basement in 2023, offering a fun, dedicated play area or quiet retreat. The former garage was cleverly converted into an office space with loft storage (2022)—ideal for remote work, a home-based business, or studio. Additional updates include new shingles and eavestroughs (2022), insulated crawlspace under the bathroom addition (2023), and new exterior paint on all doors and porches (2023). The landscaped front yard (2023) has been transformed into a gardener’s paradise, full of potential for green thumbs and outdoor enjoyment. This home is move-in ready with the bonus of meaningful improvements that offer peace of mind and enhanced functionality for a modern family lifestyle.
Property Details
Interior
Features
Main Floor
Foyer
36.32 x 2.97Living Room
5.23 x 3.66Dining Room
4.01 x 3.66Bathroom
3.20 x 2.793-Piece
Exterior
Features
Parking
Garage spaces -
Garage type -
Total parking spaces 5
Property History
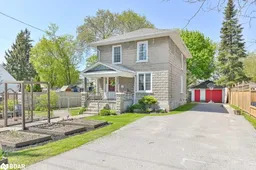 38
38
