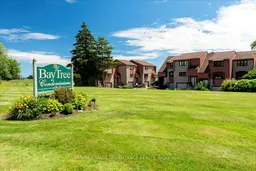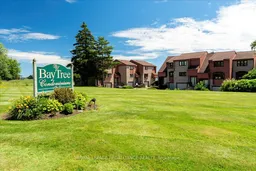Discover your dream home at Bay Tree Condominiums, a stunning waterfront townhouse condo along the picturesque Bay of Quinte. Number 5 is an elegant 2-bedroom, 1.5-bathroom residence that offers breathtaking waterfront views and is situated next to a beautiful golf course, making it perfect for nature and golf enthusiasts alike. The open main level of the end-unit townhouse is open and bright with an updated kitchen. With 3 finished levels of living, there is rooms for everyone to have their space. Located just minutes from the vibrant cities of Belleville and Trenton and a short drive to Prince Edward County, this property combines the tranquility of waterfront living with the convenience of nearby urban amenities. Embrace a lifestyle of luxury and comfort in a community that offers beautifully landscaped grounds, the space of rural living and proximity to all your needs and wants. Experience the best of both worlds at Bay Tree Condominiums. Updated broadloom and insulation. Walk out from lower level to private patio and waterfront. **EXTRAS** Waterfront is owned by the Condo Corporation. Municipal water, over 1600 sf living space
Inclusions: Fridge, stove, washer, dryer, central vac and attachments, blinds and window treatments, garage door opener ( 2 remotes), awning all chattels in as is condition.





