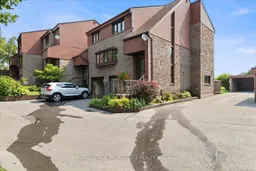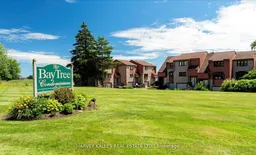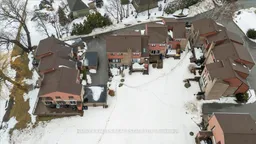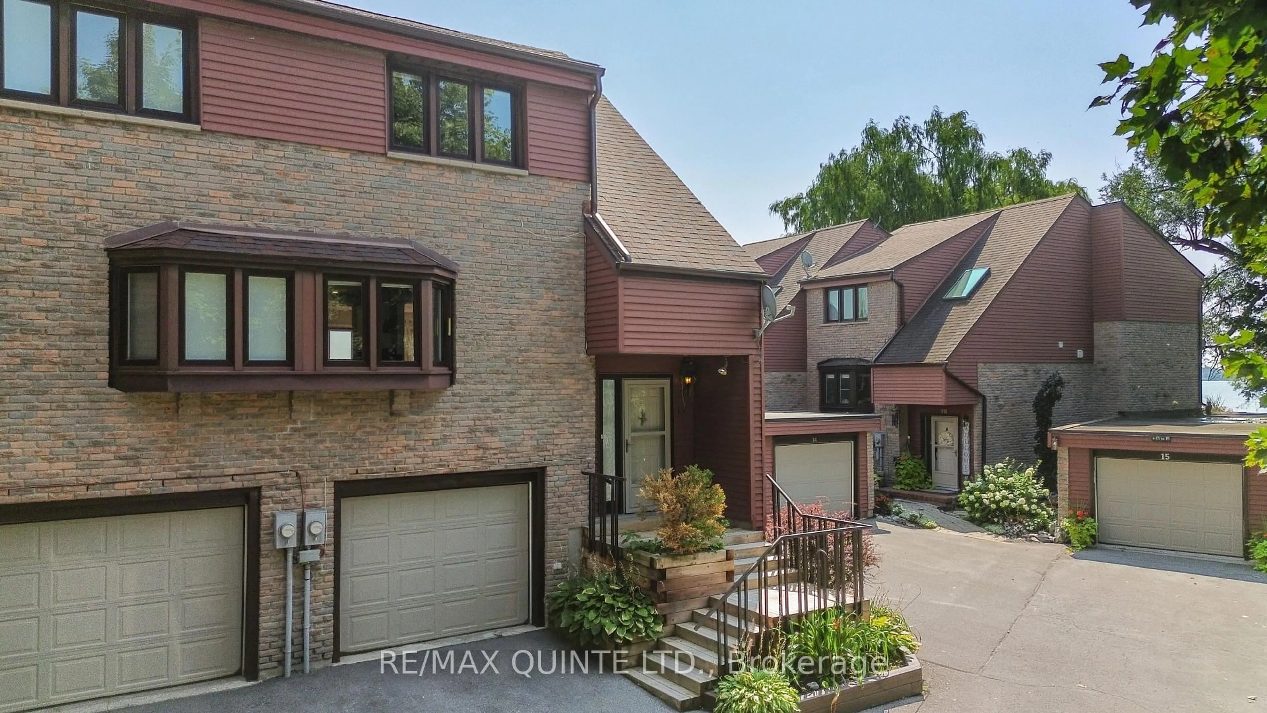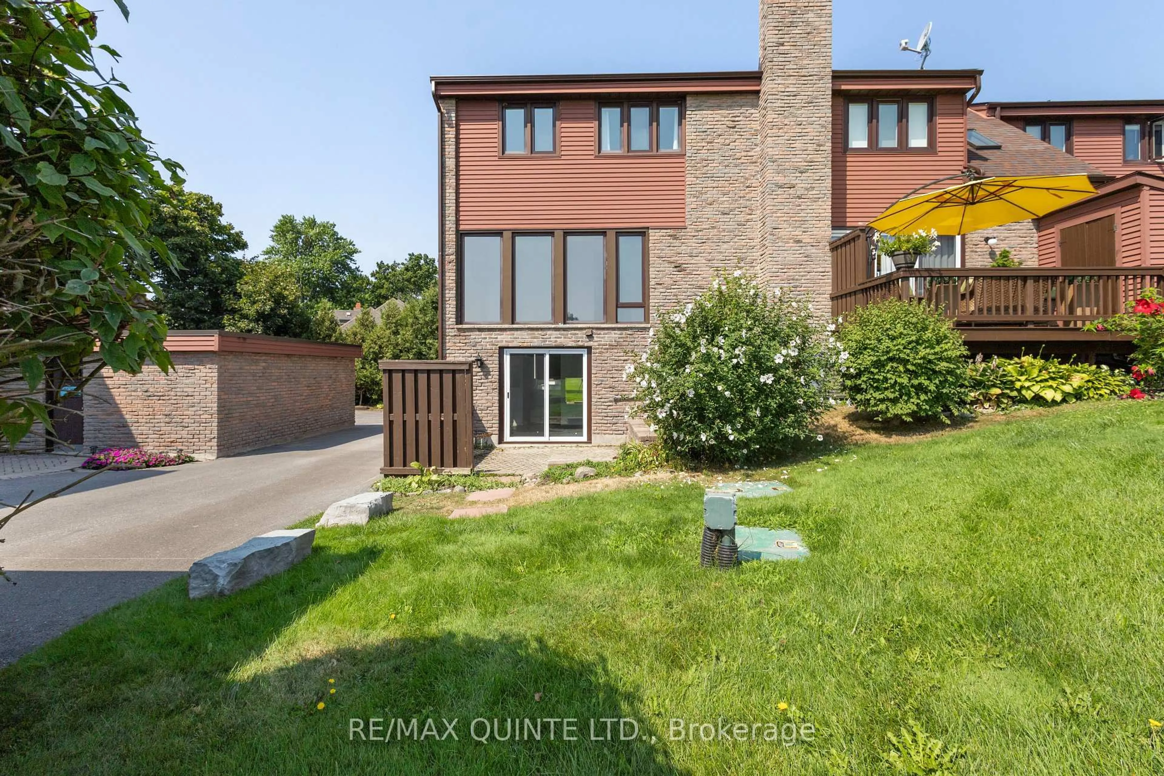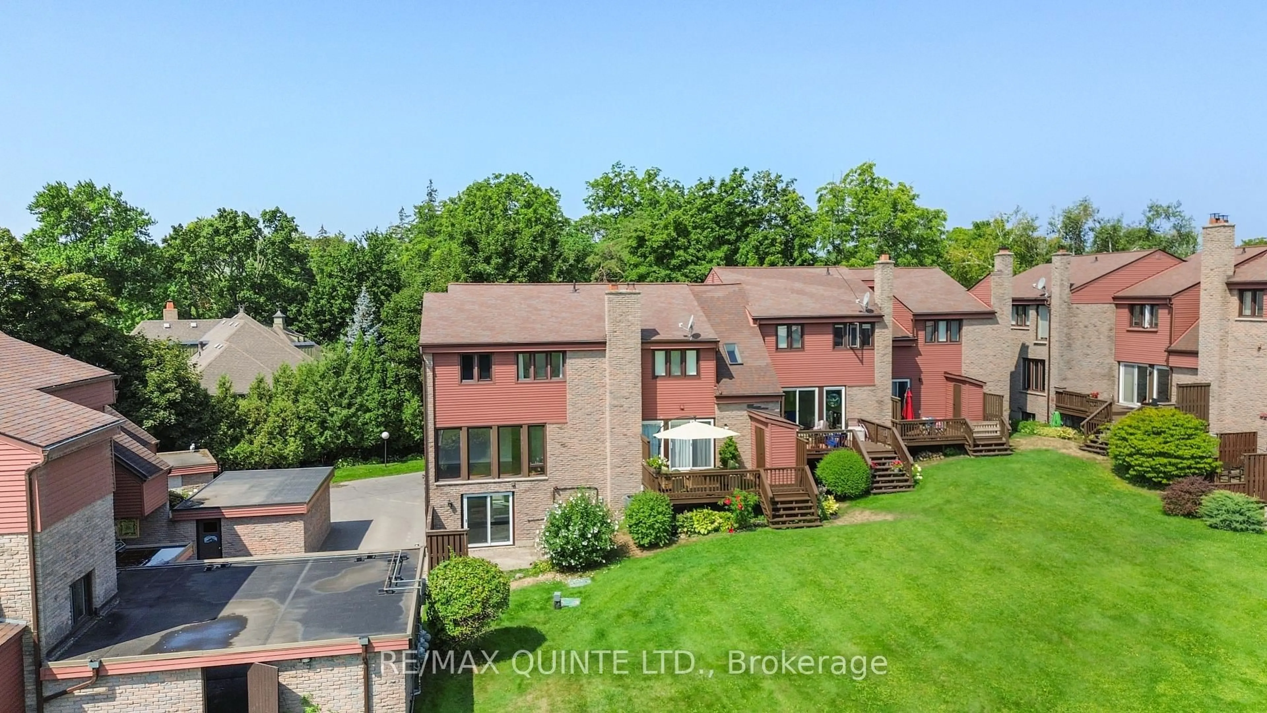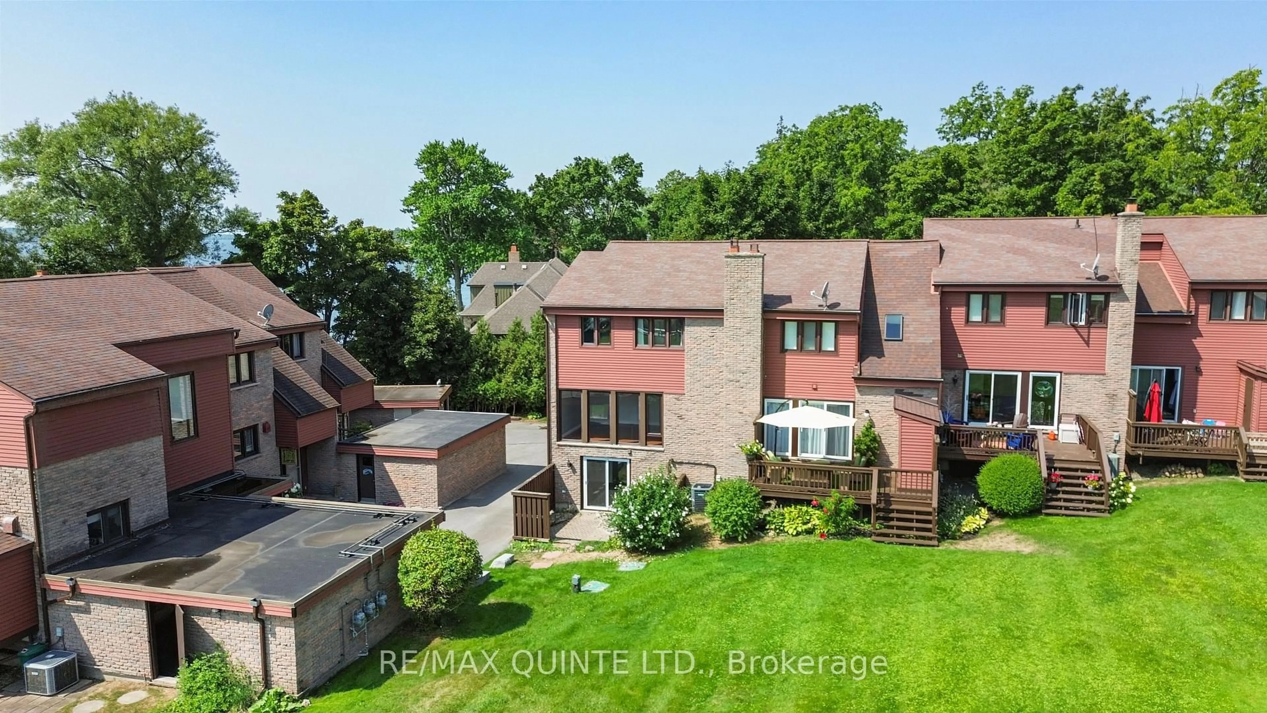1798 Old Highway 2 #12, Quinte West, Ontario K8N 4Z2
Contact us about this property
Highlights
Estimated valueThis is the price Wahi expects this property to sell for.
The calculation is powered by our Instant Home Value Estimate, which uses current market and property price trends to estimate your home’s value with a 90% accuracy rate.Not available
Price/Sqft$248/sqft
Monthly cost
Open Calculator
Description
Waterfront access and located directly across from the Bay of Quinte Golf Club, this condo-townhome offers an active lifestyle at an incredible value! Nestled within a quiet waterfront community, the well-maintained 3-bedroom home combines comfort, function, and a connection to nature, all just minutes from town. Hardwood floors, a cozy fireplace, and oversized windows fill the main level with natural light and water views, while the open kitchen and dining area with a convenient pass-through create an inviting space for everyday living and entertaining. A main floor powder room adds everyday ease. Upstairs, three bright bedrooms are paired with a 4-piece bath, while the walk-out lower level includes laundry and flexible space for a gym, studio, or guest room, leading to an attached garage and a private stone courtyard with views of the Bay of Quinte. This is your opportunity to enjoy a low-maintenance lifestyle in a beautiful waterfront setting.
Property Details
Interior
Features
Main Floor
Kitchen
2.73 x 2.67Dining
3.68 x 3.38Living
6.83 x 3.59Fireplace
Powder Rm
2.01 x 1.352 Pc Bath
Exterior
Features
Parking
Garage spaces 1
Garage type Attached
Other parking spaces 1
Total parking spaces 2
Condo Details
Amenities
Communal Waterfront Area, Visitor Parking
Inclusions
Property History
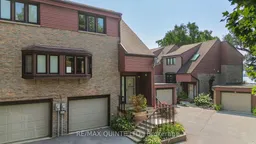 49
49