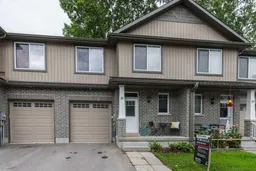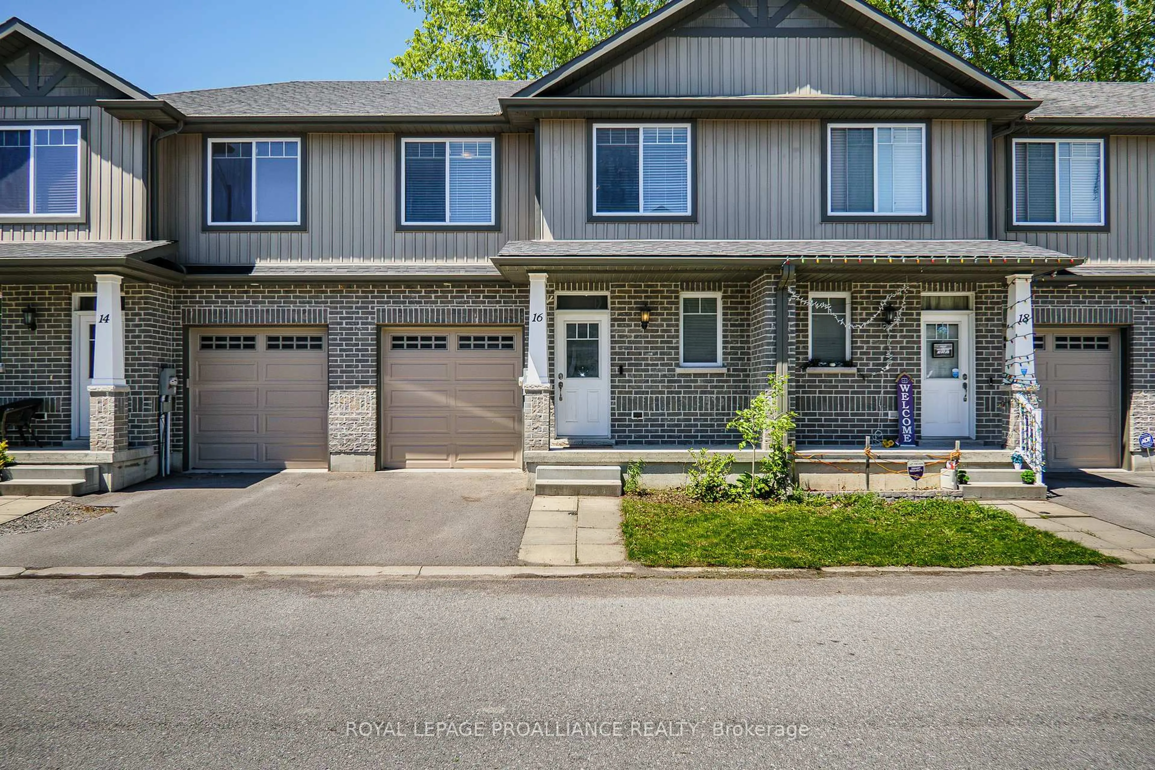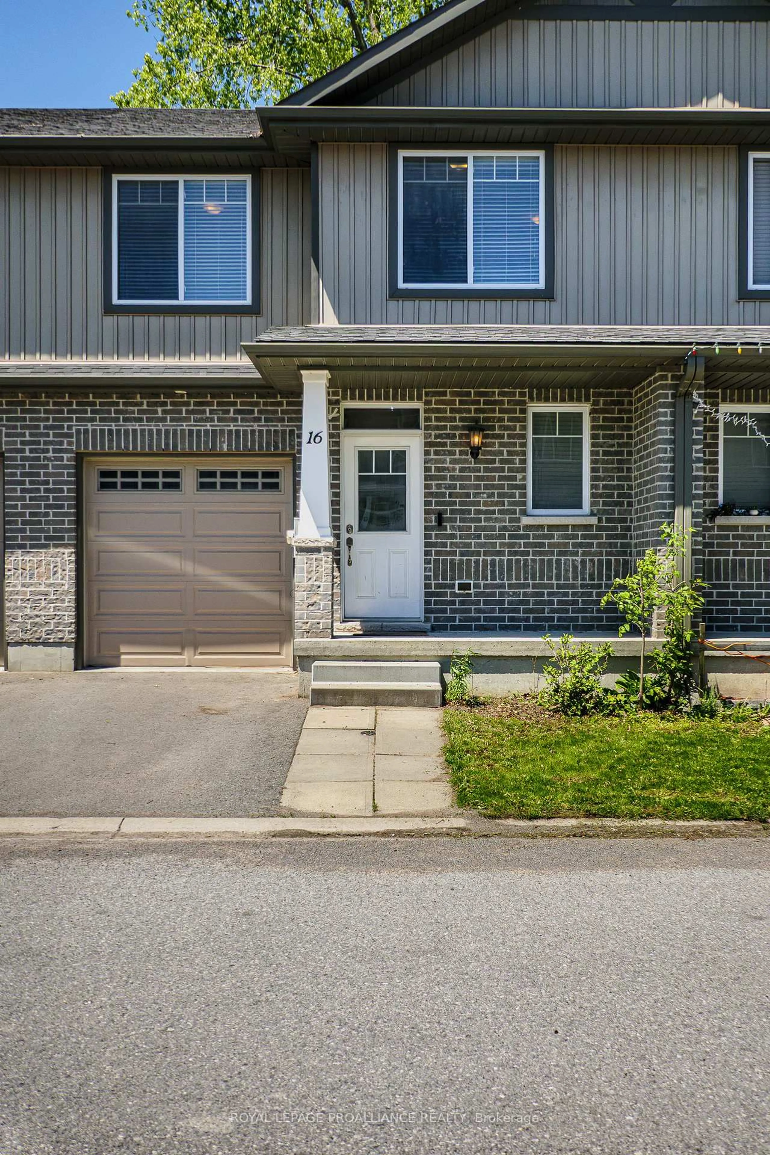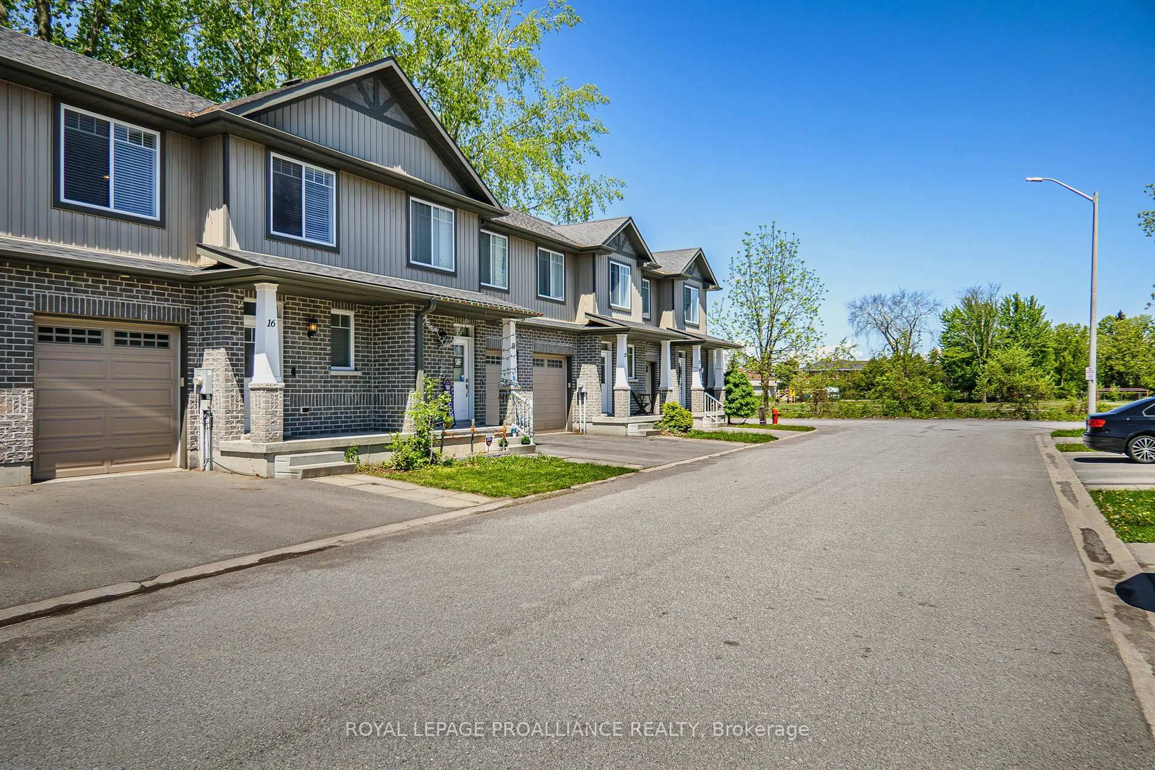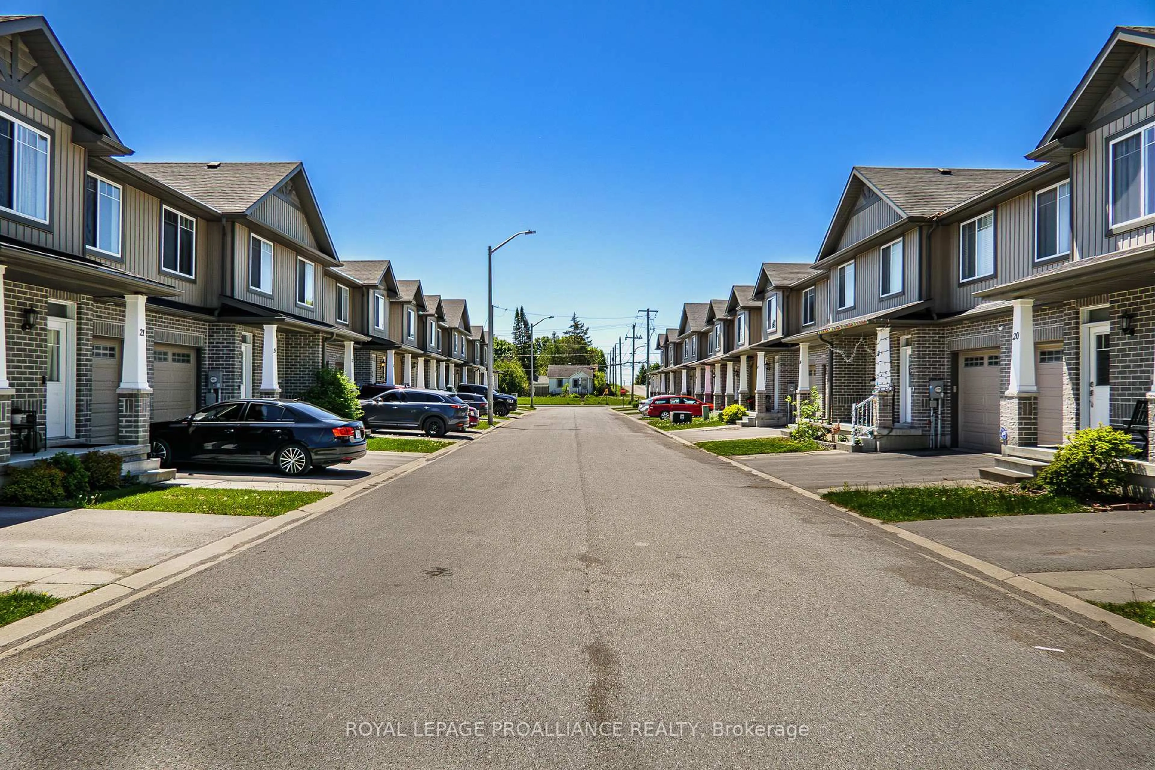16 Nottingham Crt, Quinte West, Ontario K8V 0E7
Contact us about this property
Highlights
Estimated ValueThis is the price Wahi expects this property to sell for.
The calculation is powered by our Instant Home Value Estimate, which uses current market and property price trends to estimate your home’s value with a 90% accuracy rate.Not available
Price/Sqft$386/sqft
Est. Mortgage$2,104/mo
Tax Amount (2025)$3,348/yr
Days On Market6 days
Description
This well-maintained middle unit freehold townhome is a fantastic and affordable option for those seeking both comfort and functionality, backing directly onto peaceful greenspace and a park. Built in 2014 and offering approximately 1,200 sqft above grade and 1,650 sqft of total living space, this home features two levels plus a partially finished basement. The lower level includes a full 4-piece bathroom, a storage area, and a versatile space currently used as an office and exercise room, easily convertible into a third bedroom and recreation area thanks to a large egress window. Upstairs, you'll find two spacious bedrooms, including an oversized primary suite with double closets, a rear-facing view, and Jack-and-Jill access to the upper 4-piece bath. A 2-piece powder room is conveniently located on the main level, which boasts 9ft ceilings, laminate flooring, and an open-concept layout connecting the living, dining, and kitchen areas. The living room features a wood accent wall and picture window, while the dining room leads through a patio door to a partially fenced rear yard with patio space. The peninsula-style kitchen is a highlight, with modern wood cabinetry in grey/brown/sage tones, a contemporary black sink, and included stainless steel appliances. Upstairs, a bright open den provides a perfect reading nook or coffee corner, alongside a spare bedroom with walk-in closet and a laundry closet for added convenience. Additional amenities include forced air gas heating, central air conditioning, and inside entry to the attached single-car garage. Located on a quiet private road with a low monthly common element fee of approximately $108 for maintenance, snow removal, and lighting, this townhome offers the perfect balance of privacy and practicality. Enjoy being just minutes to downtown amenities, with easy access to Highway 401 and close proximity to CFB Trenton, making it ideal for commuters and military families alike.
Property Details
Interior
Features
Exterior
Features
Parking
Garage spaces 1
Garage type Attached
Other parking spaces 1
Total parking spaces 2
Property History
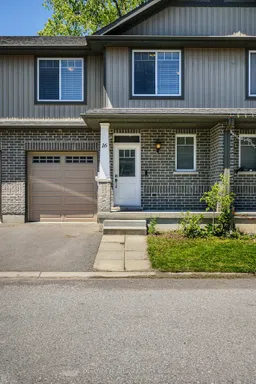
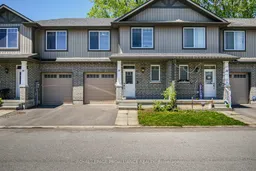 29
29