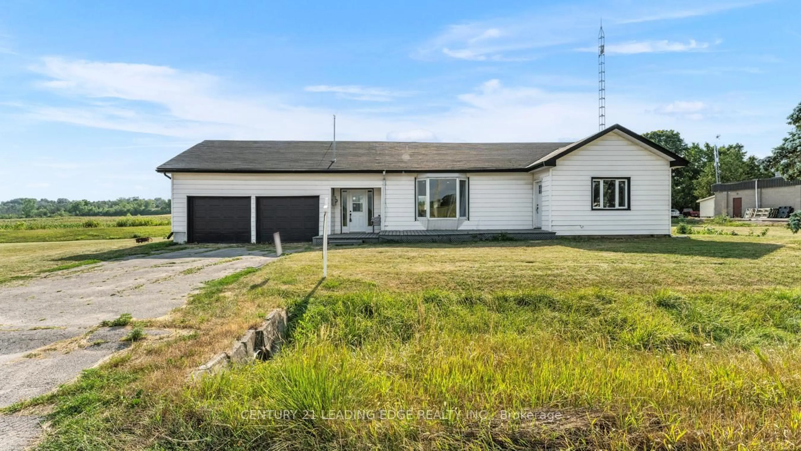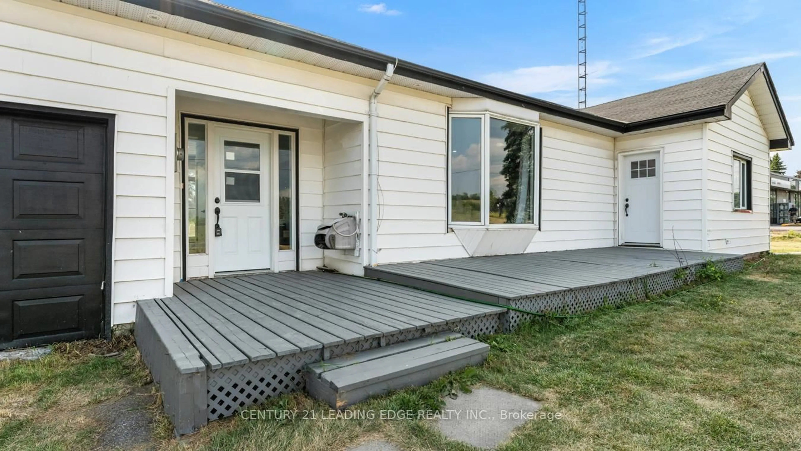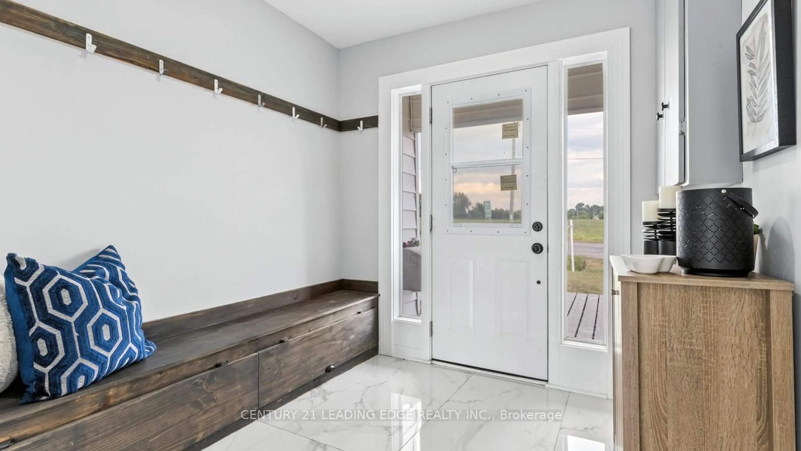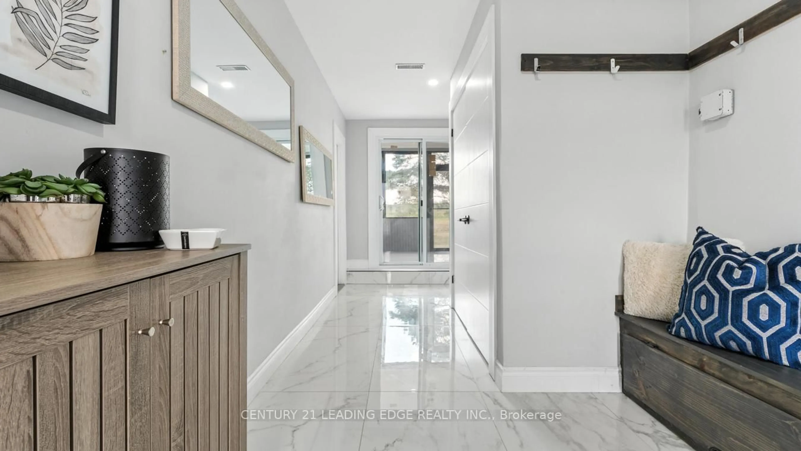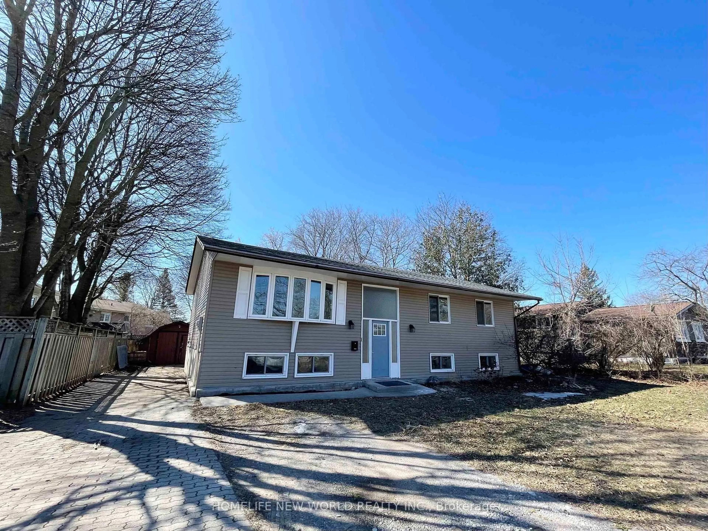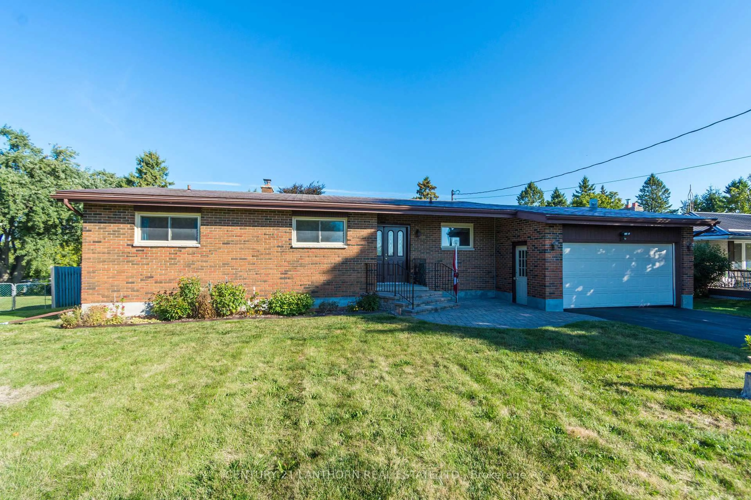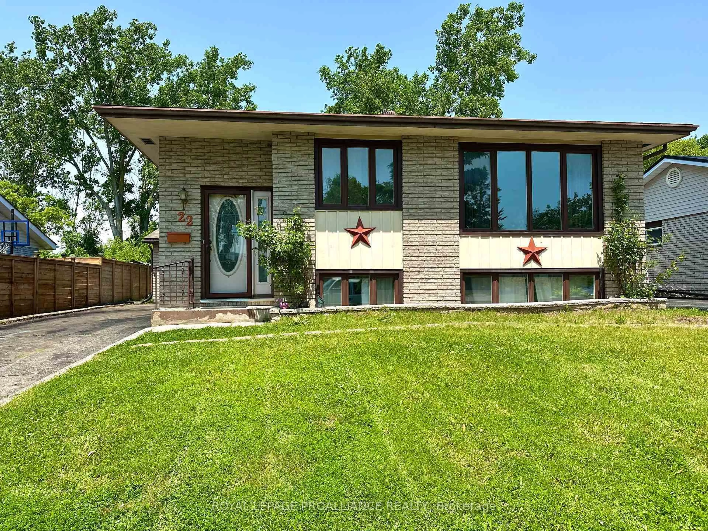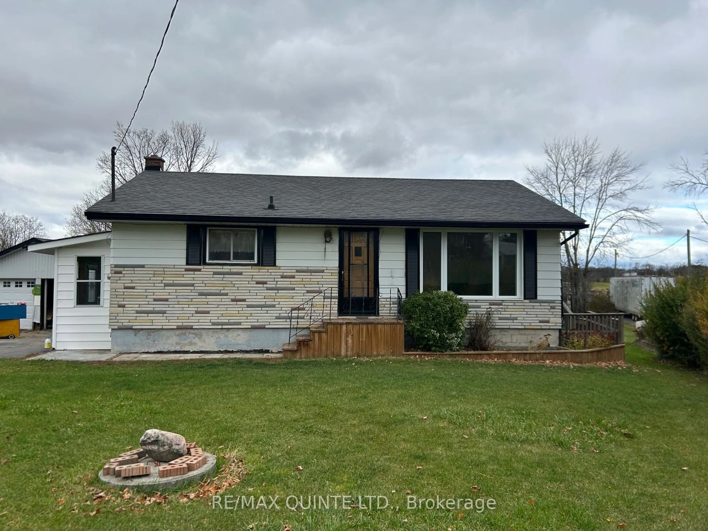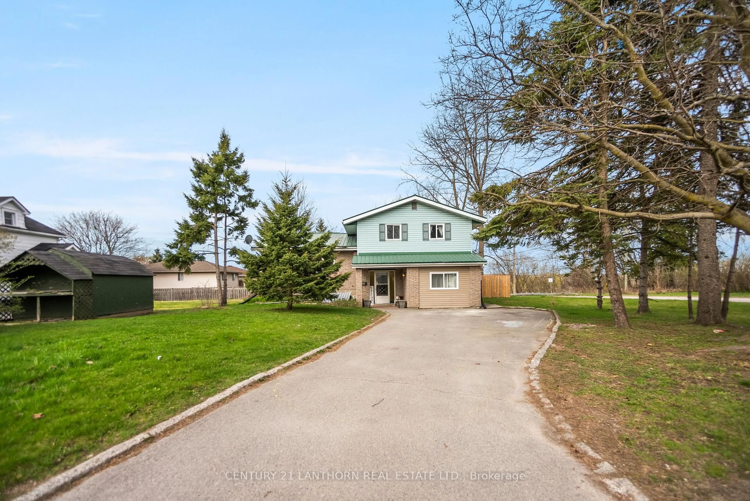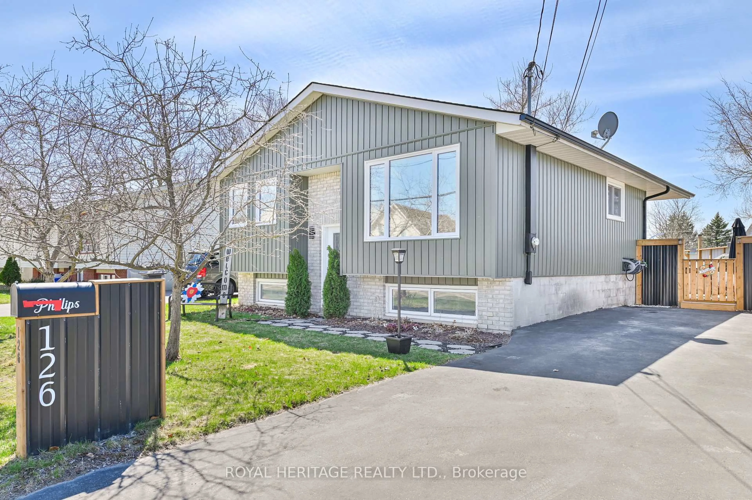1591 Wallbridge-Loyalist Rd, Belleville, Ontario K8N 4Z5
Contact us about this property
Highlights
Estimated valueThis is the price Wahi expects this property to sell for.
The calculation is powered by our Instant Home Value Estimate, which uses current market and property price trends to estimate your home’s value with a 90% accuracy rate.Not available
Price/Sqft$394/sqft
Monthly cost
Open Calculator
Description
This beautiful detached bungalow is fully renovated with modern finishes. 3 Bedrooms and 2 bathrooms allow comfort and functionality while being situated on a huge irregular lot close to the 401 Highway. The gem has a spacious living room with a large bay window and newer kitchen with quartz countertops, backsplash and new stainless steel appliances overlooking a sunroom with a full glass enclosure that walks out to a lovely huge yard with a serene view. Fresh Laminate flooring and potlights throughout gives the modern and bright touch of a modern finish. Further updates include; New roof (June 2025), New owned HWT (2023), Heat Pump, AC unit (2023), Emptied Septic System/ Maintenance (June 2025), Brand New insulation in Attic (March 2025) Invisible dog fence wiring beneath the ground (Mother board not included), Heat Pump Installed (2023) to offset the propane costs.
Property Details
Interior
Features
Main Floor
Foyer
2.33 x 5.81W/O To Porch / Access To Garage / Combined W/Laundry
Sunroom
2.89 x 2.89Porcelain Floor / O/Looks Backyard / Glass Doors
Breakfast
2.81 x 2.92Laminate / Window / Overlook Patio
Kitchen
4.03 x 2.56Quartz Counter / Backsplash / Stainless Steel Appl
Exterior
Features
Parking
Garage spaces 2
Garage type Attached
Other parking spaces 4
Total parking spaces 6
Property History
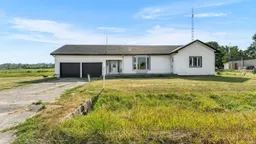 39
39
