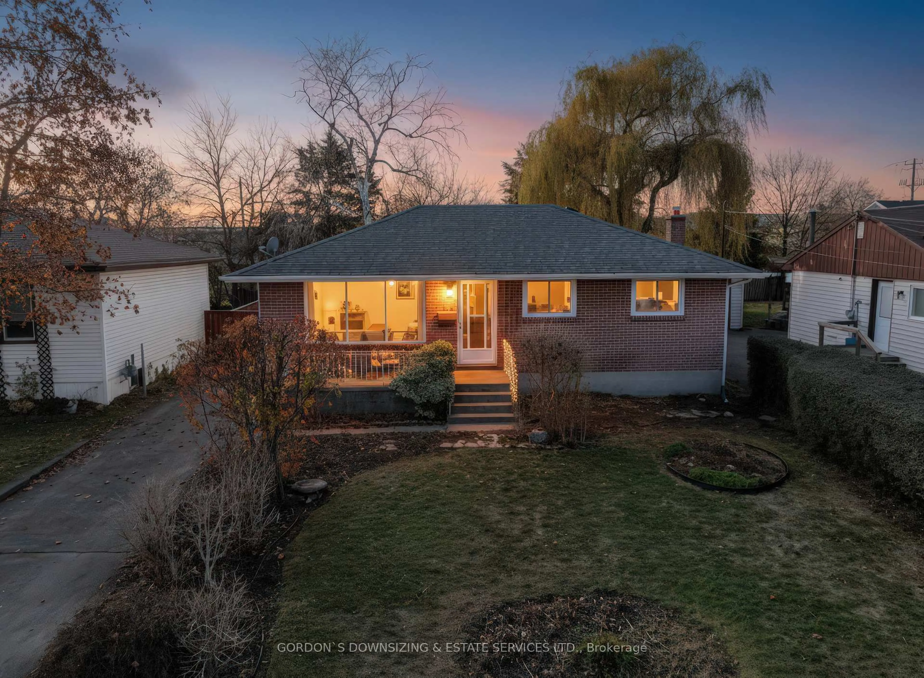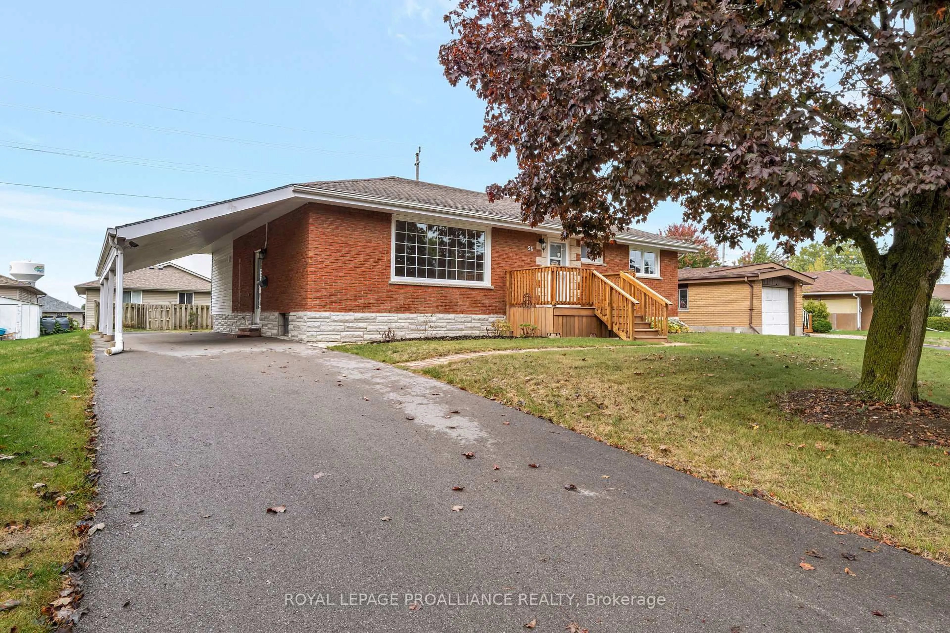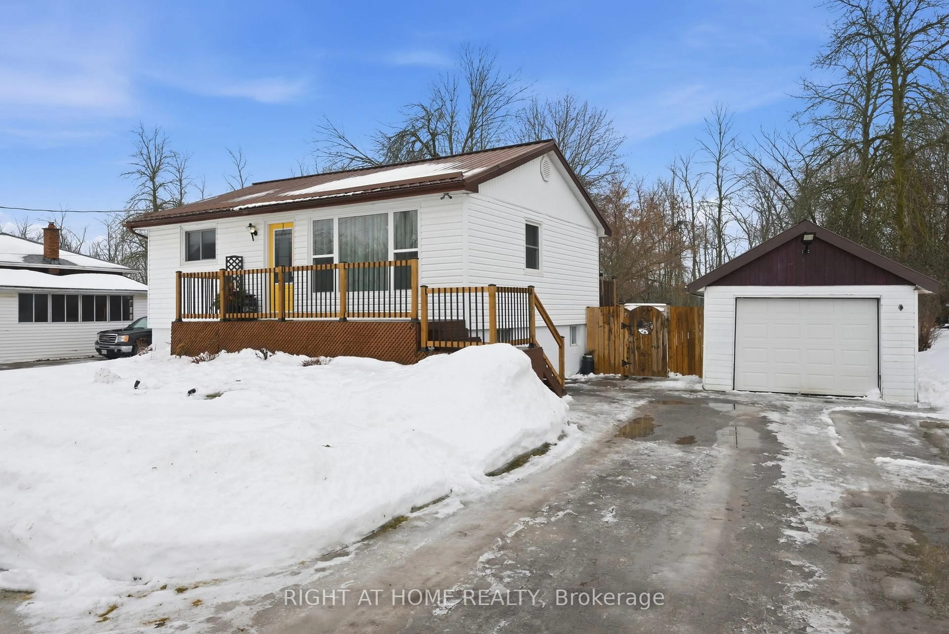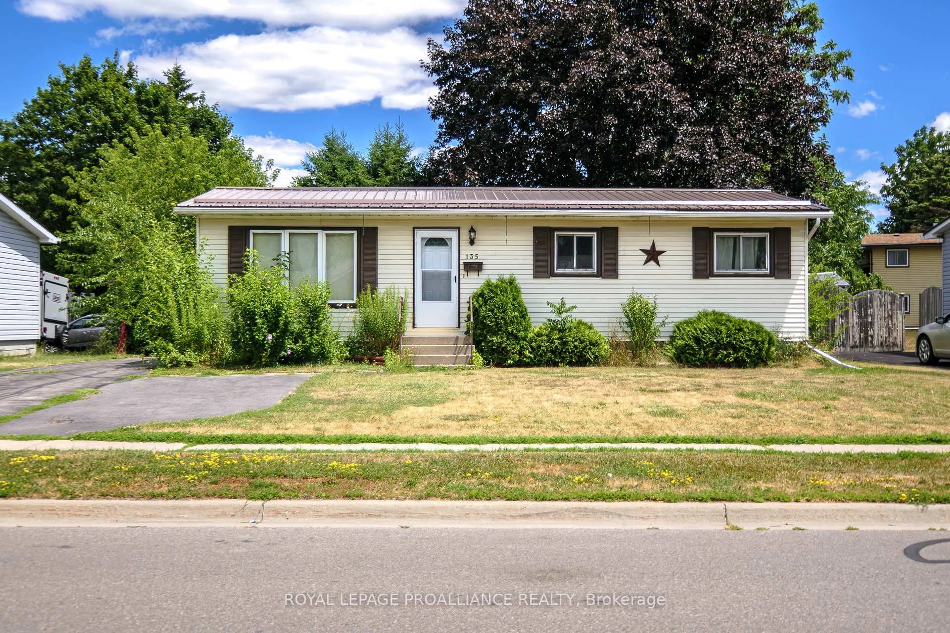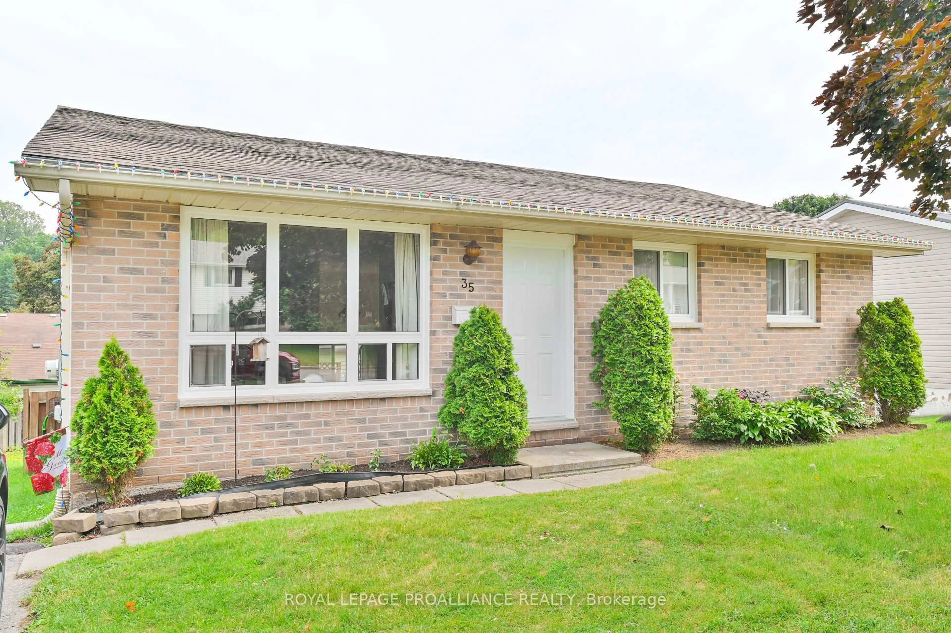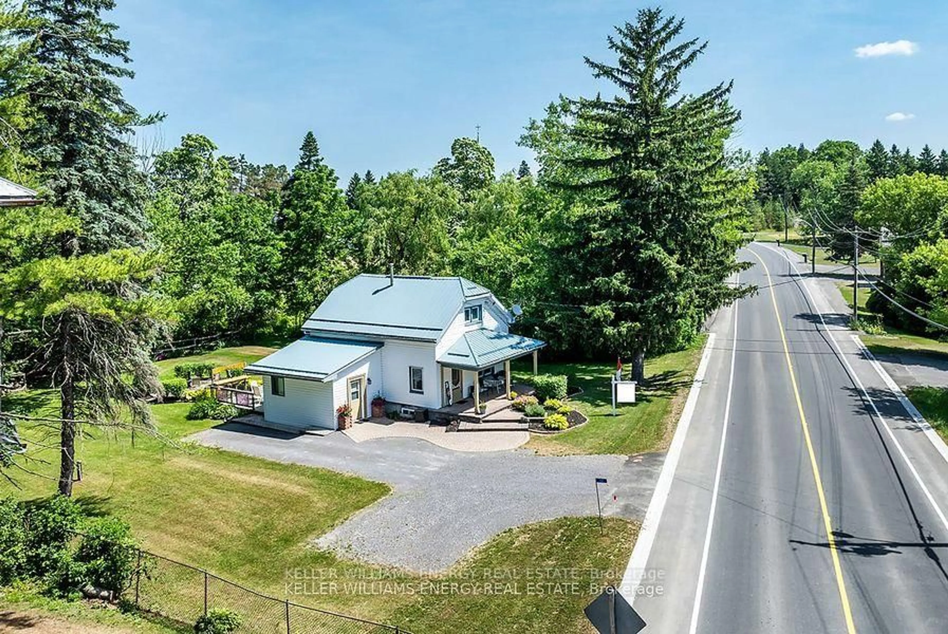Perfect starter home or for the handy man in great neighbourhood! Step into home ownership with this charming 1.5 storey home in a quiet, friendly neighbourhood just steps from local parks and green spaces. This inviting home features 2 comfortable bedrooms on the main floor, including a primary bedroom with patio doors that open right out to your backyard patio - perfect for summer evenings or morning coffee. The main floor offers a warm and welcoming living space with a cozy fireplace, creating the perfect spot to relax or entertain. The good sized eat-in kitchen has plenty of room for family meals or hosting friends. A 4 pc bathroom completes the main level. Upstairs, you'll find a massive loft style bedroom offering endless potential, ideal as a guest suite, home office or creative space for a growing family. The lower level adds even more versatility with a 3 pc bathroom, additional bedroom, and a generous rec room area featuring a fireplace. Enjoy an oversized 20x26 foot garage with hydro and a rear addition for extra storage, plus a backyard that includes a shed and a built in workshop/shed perfect for tools, hobbies, extra space or additional storage. This home offers the right mix of space, character and location. Don't miss out!
Inclusions: Fridge, Stove, Garage Door Opener
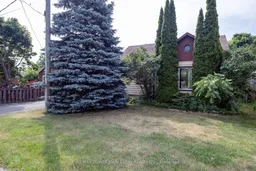 33
33

