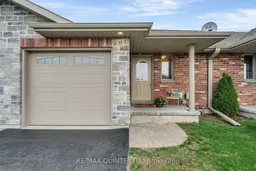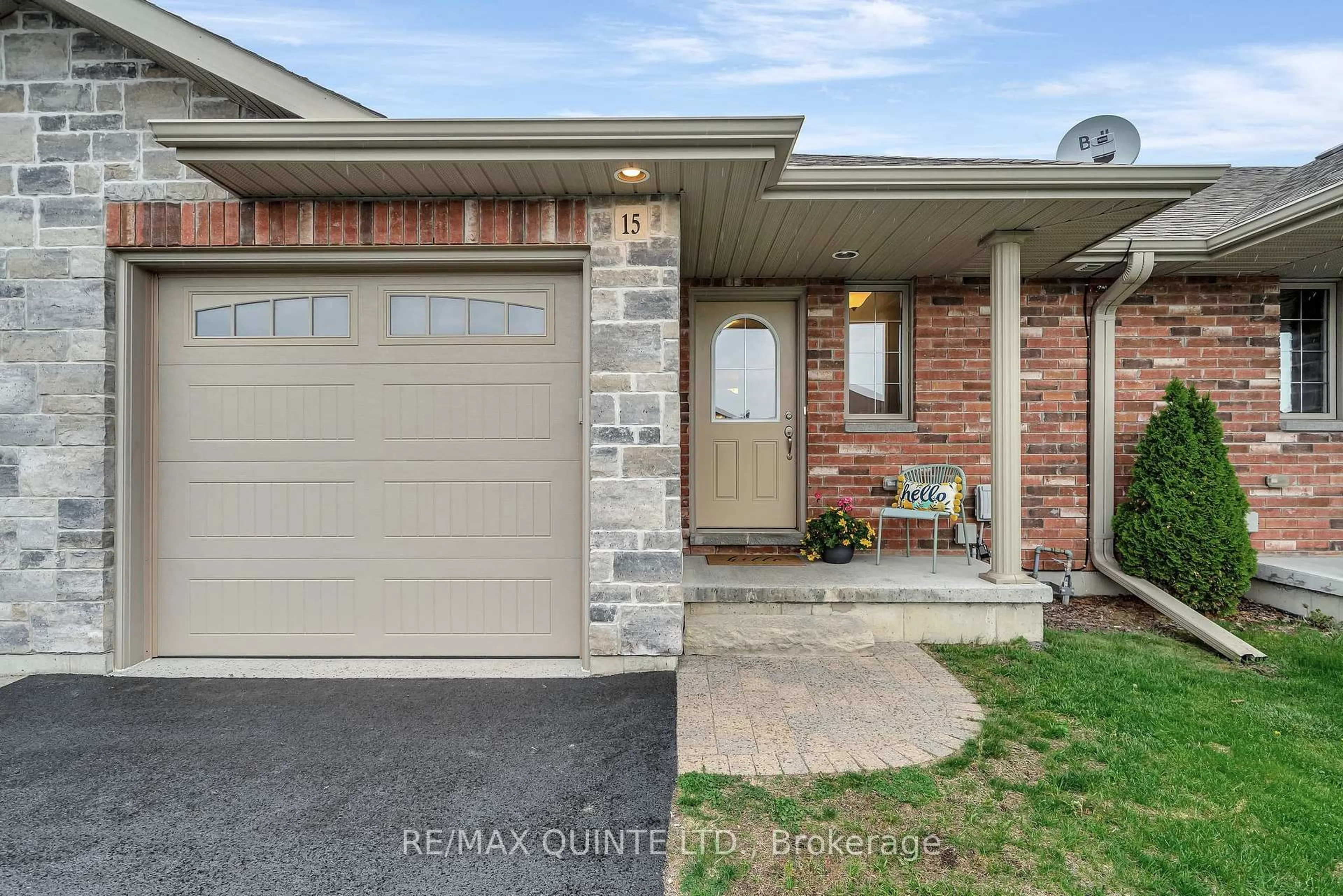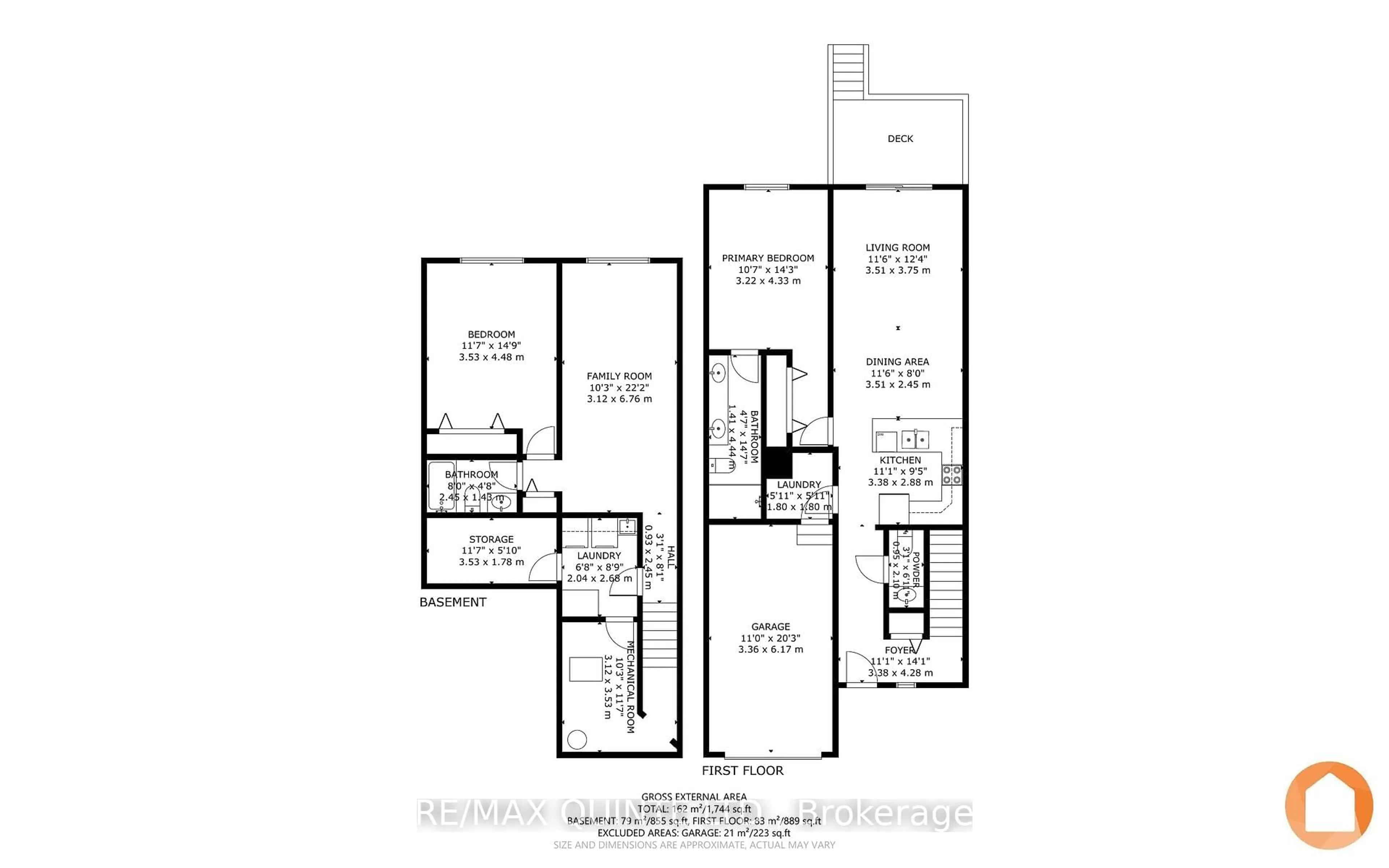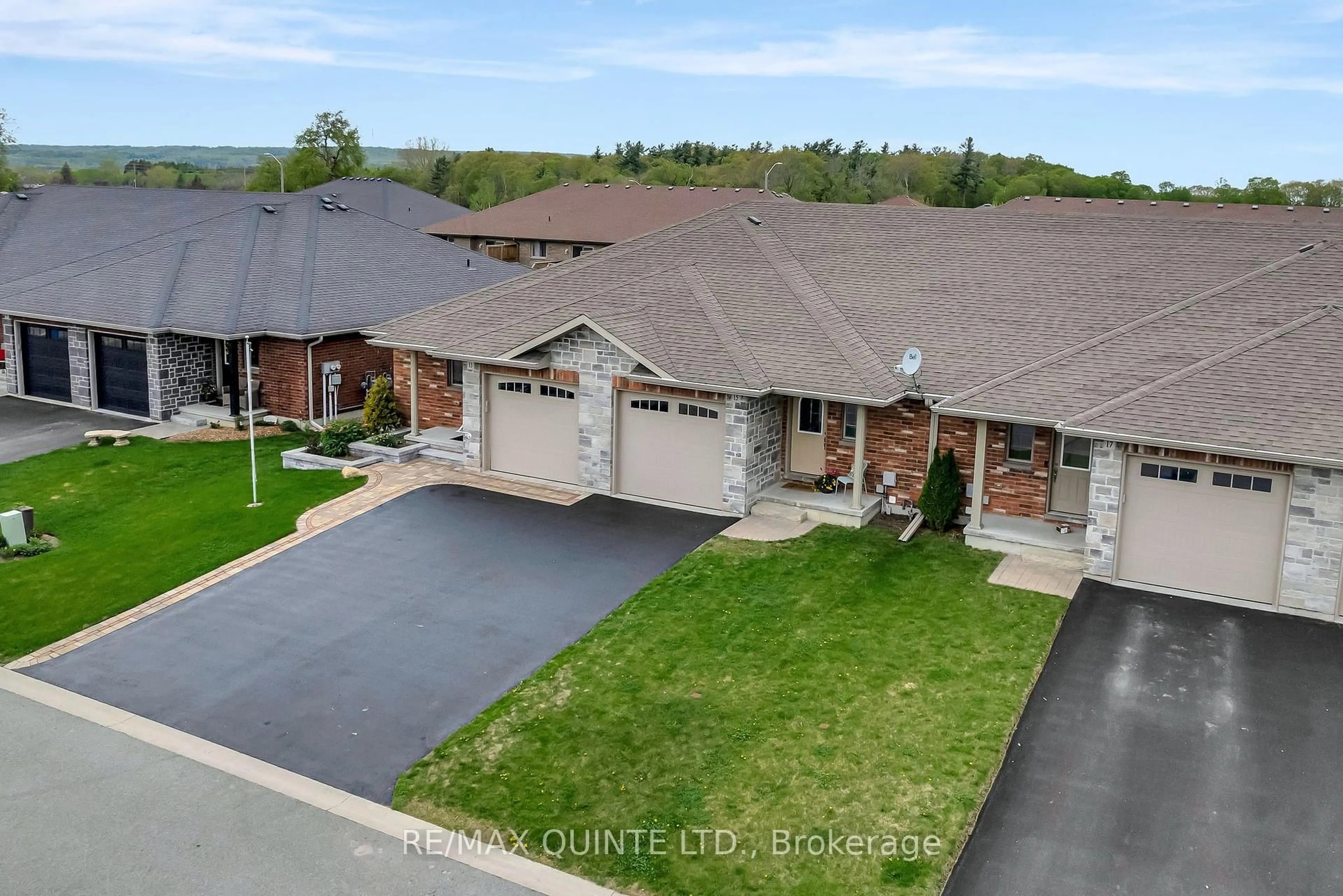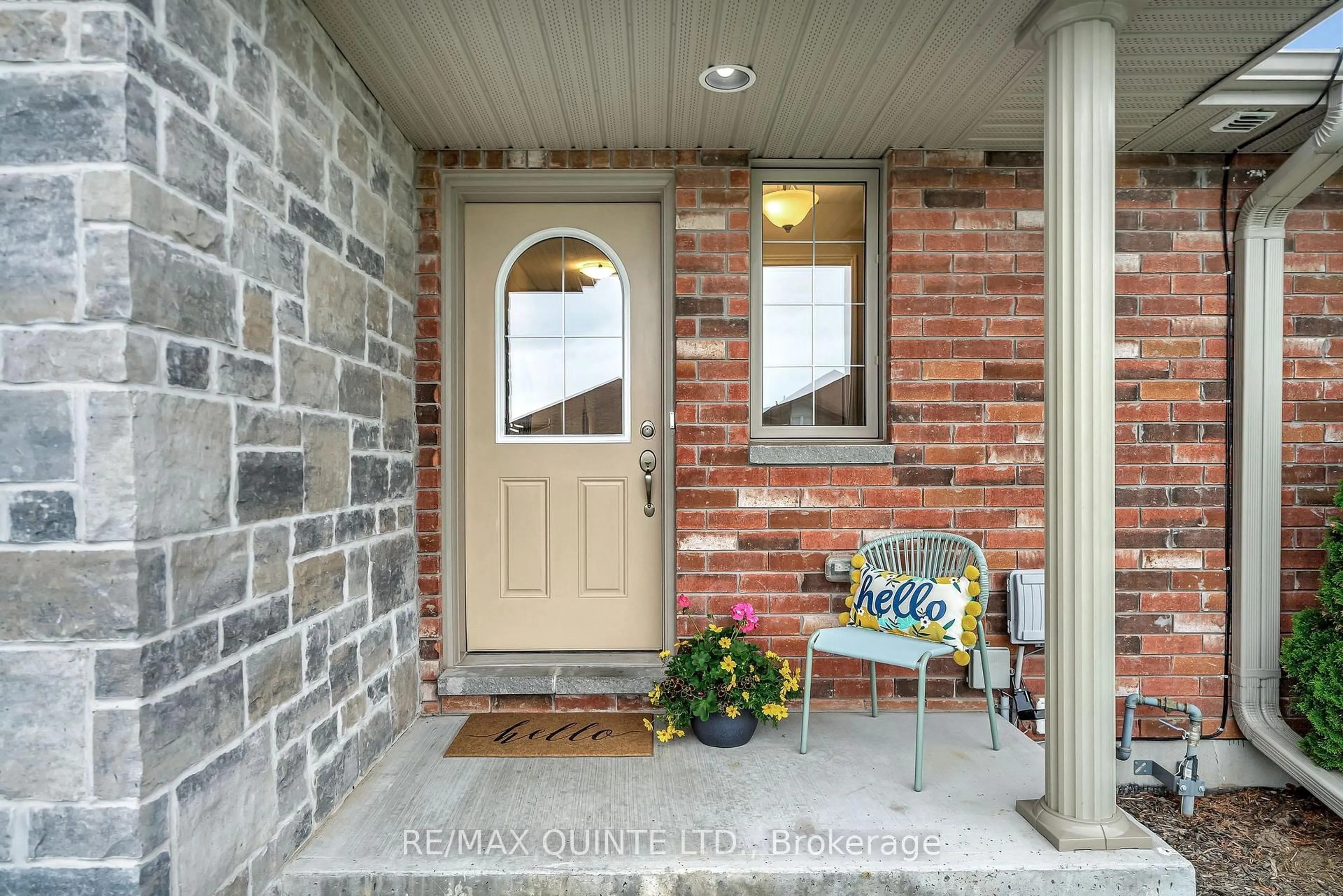15 McIntosh Cres, Quinte West, Ontario K8V 0E9
Contact us about this property
Highlights
Estimated valueThis is the price Wahi expects this property to sell for.
The calculation is powered by our Instant Home Value Estimate, which uses current market and property price trends to estimate your home’s value with a 90% accuracy rate.Not available
Price/Sqft$607/sqft
Monthly cost
Open Calculator
Description
A beautifully maintained all-brick bungalow townhouse, offering effortless living in a stylish and functional layout. Featuring a total of 2 bedrooms and 3 bathrooms, this home combines comfort and convenience with modern design. Step into a gorgeous open-concept living space highlighted by a bright white kitchen with ample cabinetry, sleek stainless steel appliances, and a spacious peninsula with seating perfect for everyday living or entertaining. The dining and living rooms flow seamlessly to the back deck and fully fenced backyard, ideal for outdoor relaxation and low-maintenance enjoyment. The main floor has 1 bedroom- a lovely primary suite featuring a large window that fills the room with natural light. The ensuite bath boasts double sinks and a beautifully tiled walk-in shower with bench, offering both luxury and function.The main floor also includes a powder room for guests and a convenient mudroom with inside entry to the attached garage, which has been thoughtfully drywalled and finished. Downstairs, the fully finished basement expands your living space with a spacious recreation room, an additional bedroom, a full bath, and a well-appointed laundry room. Outside offers a good sized deck and fully fenced yard space, North facing, offering beautiful evening sunsets. This home is the perfect blend of easy-care living and elegant design, ideal for downsizers, first-time buyers, or anyone looking for stylish, move-in ready comfort. Conveniently located in a wonderful neighbourhood in Trenton's West end, close to shopping,, CFB Trenton, + more.
Property Details
Interior
Features
Bsmt Floor
Utility
3.12 x 3.53Rec
3.12 x 6.762nd Br
3.53 x 4.48Bathroom
2.45 x 1.434 Pc Bath
Exterior
Features
Parking
Garage spaces 1
Garage type Attached
Other parking spaces 1
Total parking spaces 2
Property History
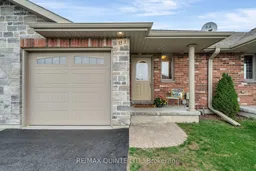 39
39