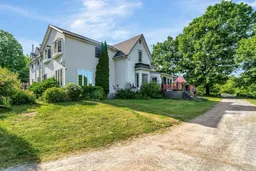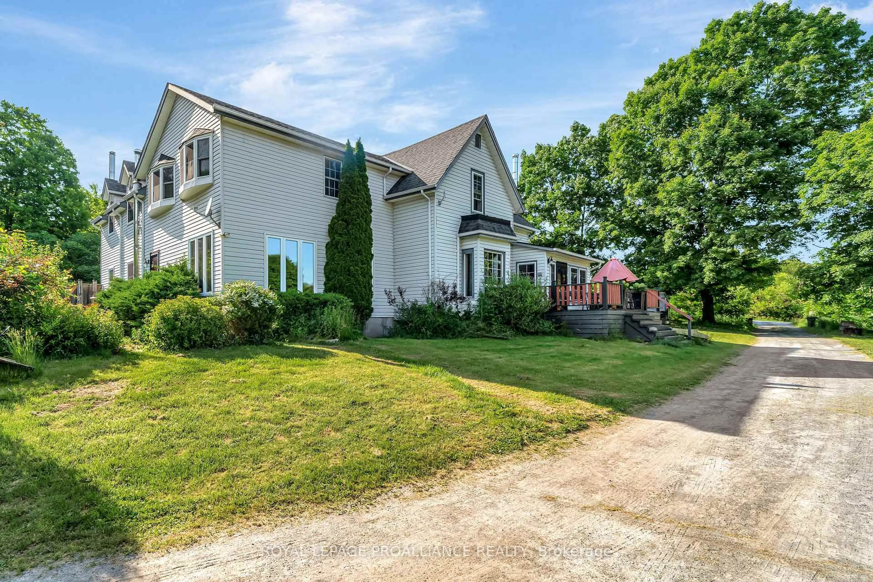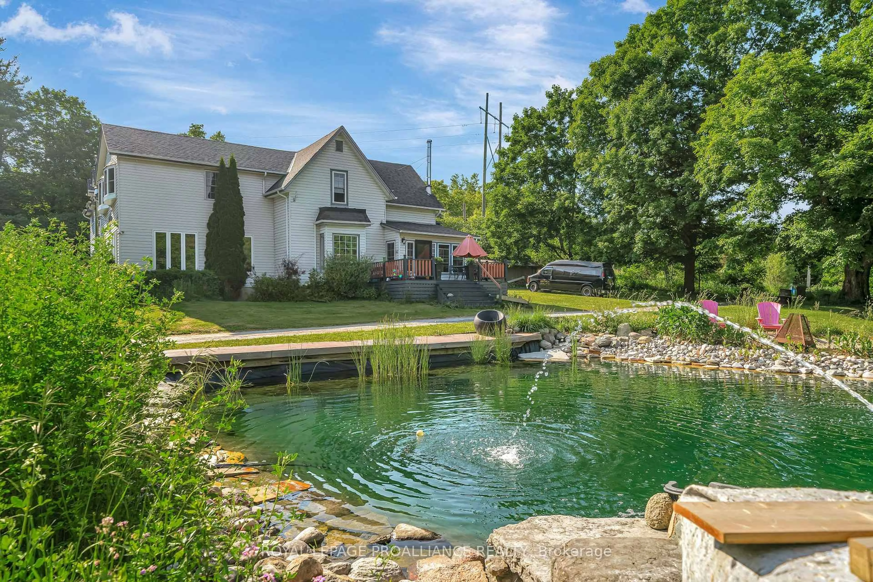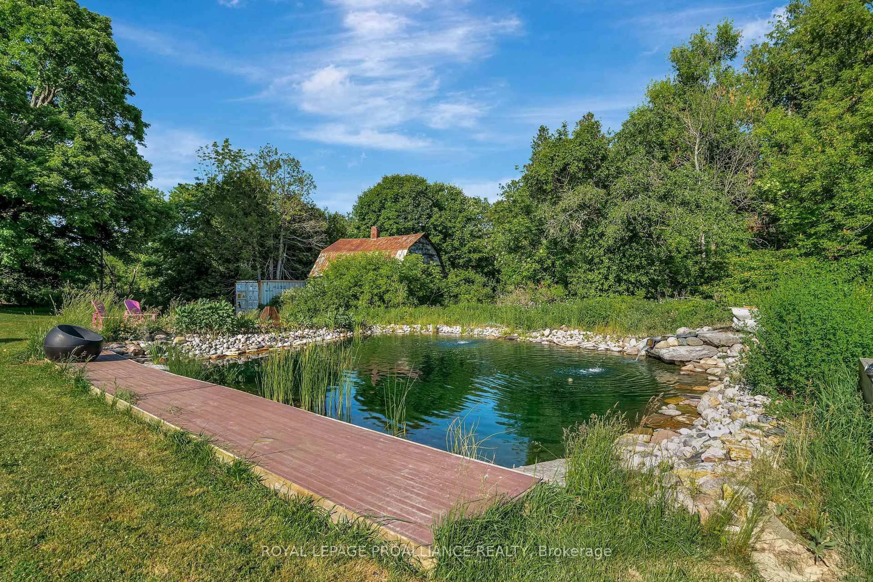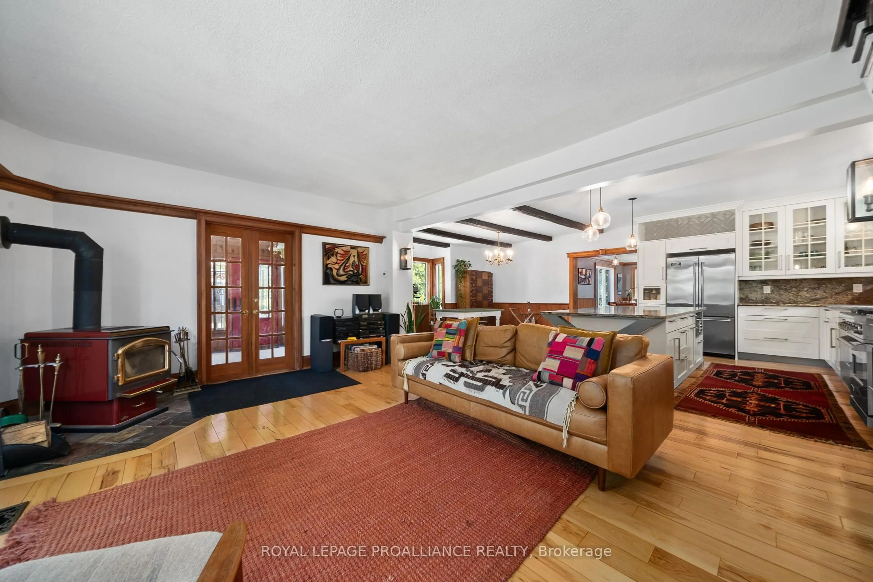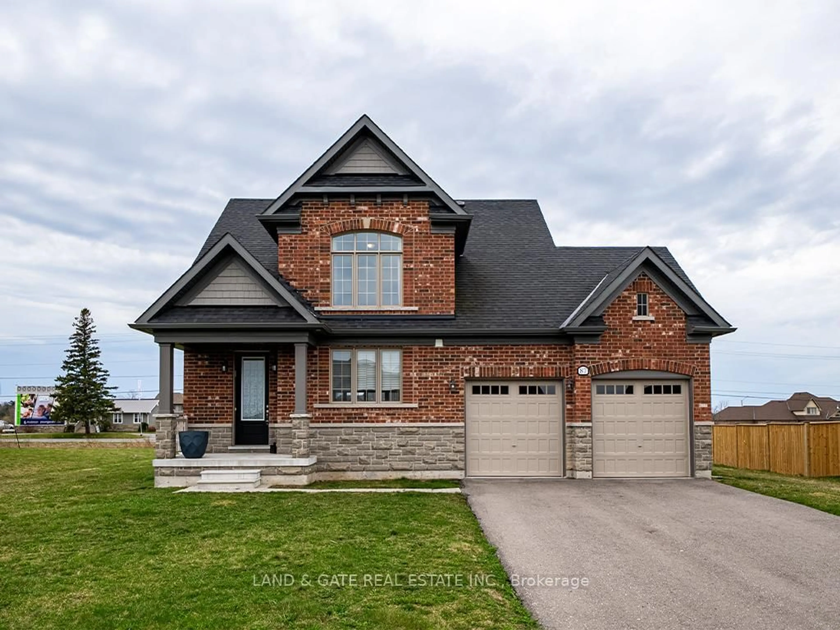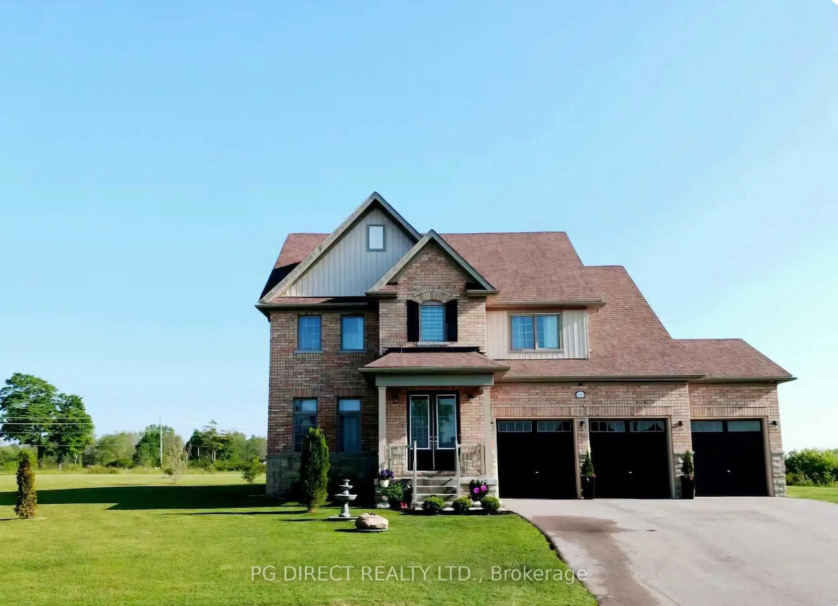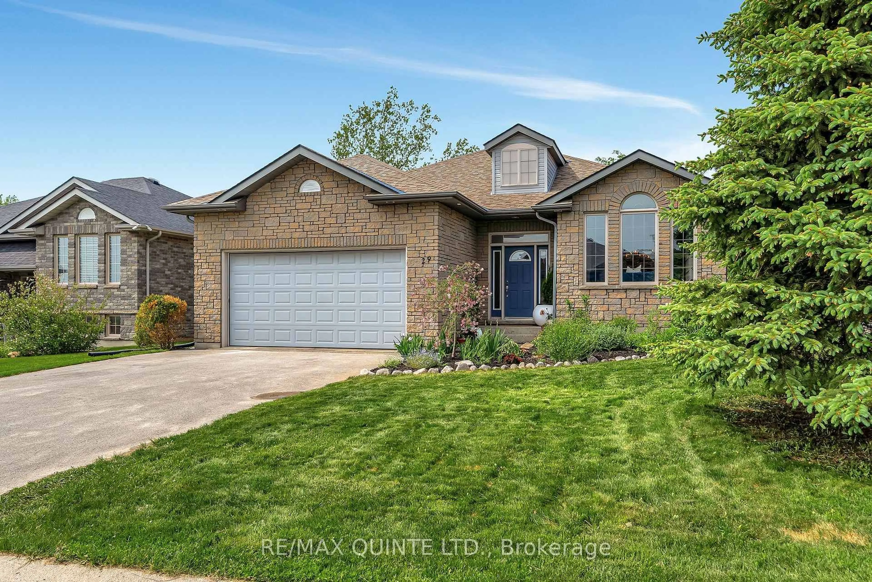1495 & 1511 Carman Rd, Ingleside, Ontario K8V 5P4
Contact us about this property
Highlights
Estimated valueThis is the price Wahi expects this property to sell for.
The calculation is powered by our Instant Home Value Estimate, which uses current market and property price trends to estimate your home’s value with a 90% accuracy rate.Not available
Price/Sqft$221/sqft
Monthly cost
Open Calculator
Description
Welcome to 1495 & 1511 Carman Road! Everyone loves a two-for-one deal. Here, two properties are being sold alongside each other- on one stands a stunning home boasting 4000+ sq/ft of finished living space, and the other contains a footprint for a potential future build. You'll be stunned by the exceptional custom woodworking, handcrafted tile accents, and beautiful modern kitchen in the existing one-of-a-kind home. Light - filled and spacious, the main living areas are designed for connection - perfect for entertaining or gathering with family. With five bedrooms, including a primary bedroom featuring bay windows, a walk-in-closet, a 3 piece cheater en-suit, this home blends charming historic elements with modern comfort. You'll be impressed by the home gym, climbing wall, and ample dry storage in the partially finished walk up basement- a rare luxury in a century home. No creepy cellars here! Outdoors, enjoy the quiet beauty of your own private swimming pond surrounded by trees - perfect for summer days and quiet mornings. Imagine sitting on the dock with a coffee in your hand, watching the sun rise over the forest bordering your property as a gentle breeze blows by. In addition to being situated on an idyllic slice of heaven, this beautiful home is large enough that it could potentially be divided into two units (buyer to verify), or enjoyed as-is. Dreaming about having your loved ones close by or bringing in some rental income? Here's your chance!
Property Details
Interior
Features
2nd Floor
Bathroom
3.56 x 2.544 Pc Bath
Office
6.91 x 4.32nd Br
3.2 x 3.124th Br
3.55 x 3.22Exterior
Features
Parking
Garage spaces 1
Garage type Detached
Other parking spaces 4
Total parking spaces 5
Property History
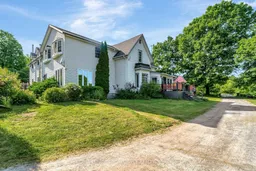 50
50