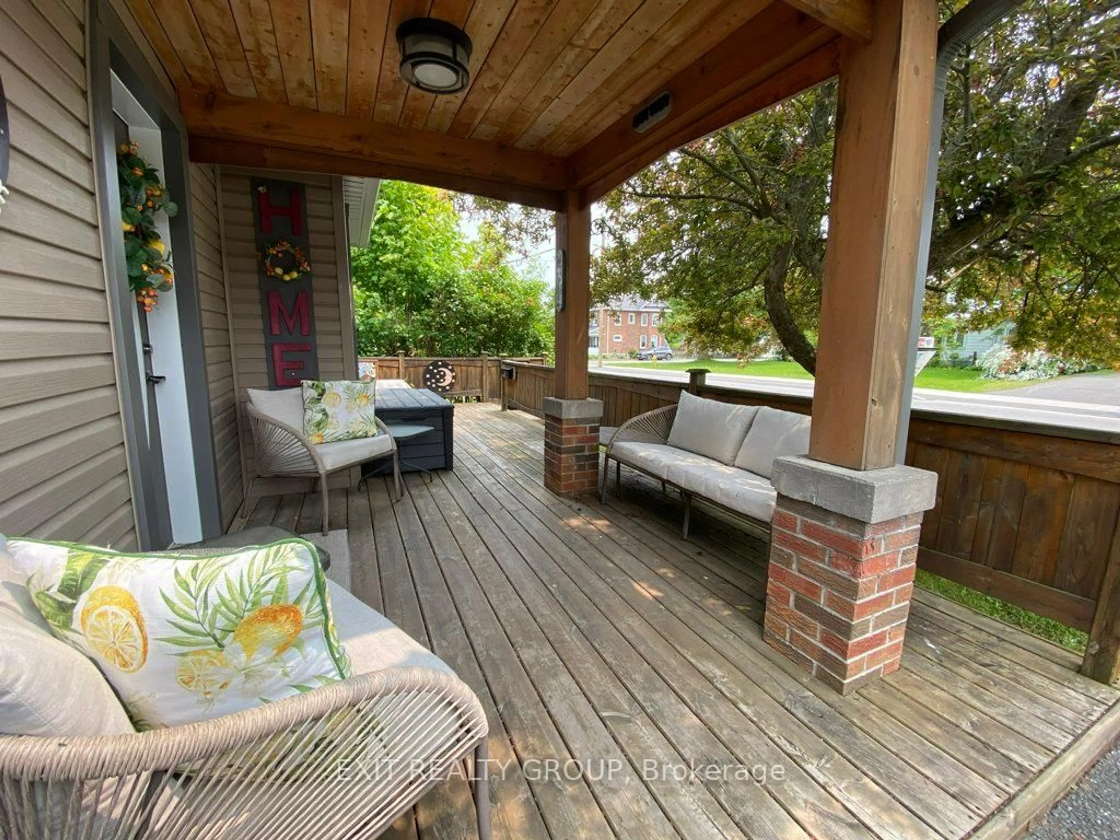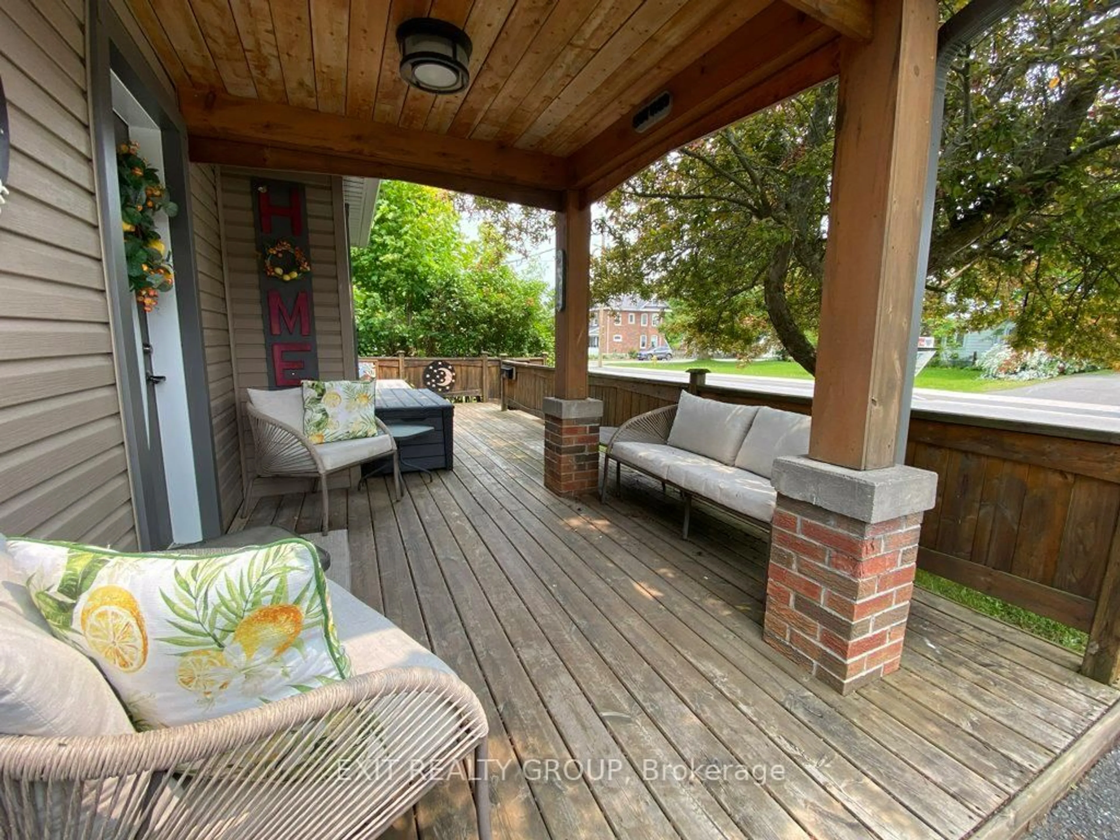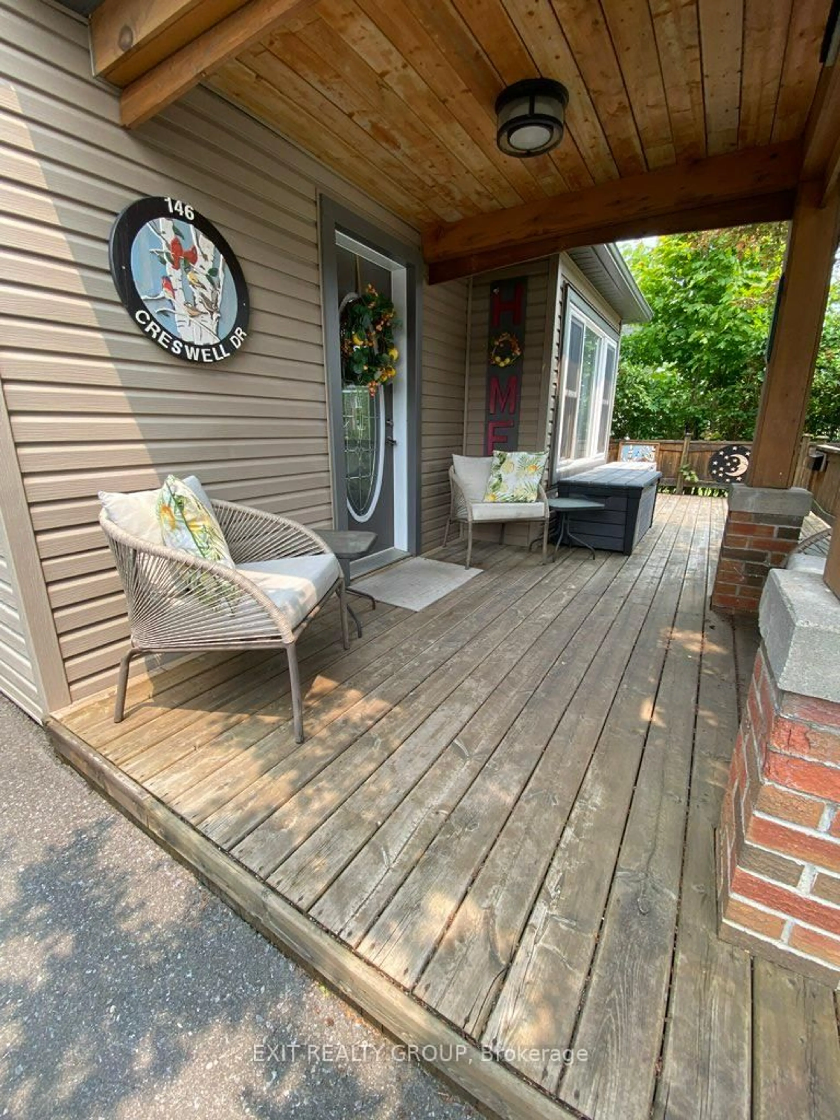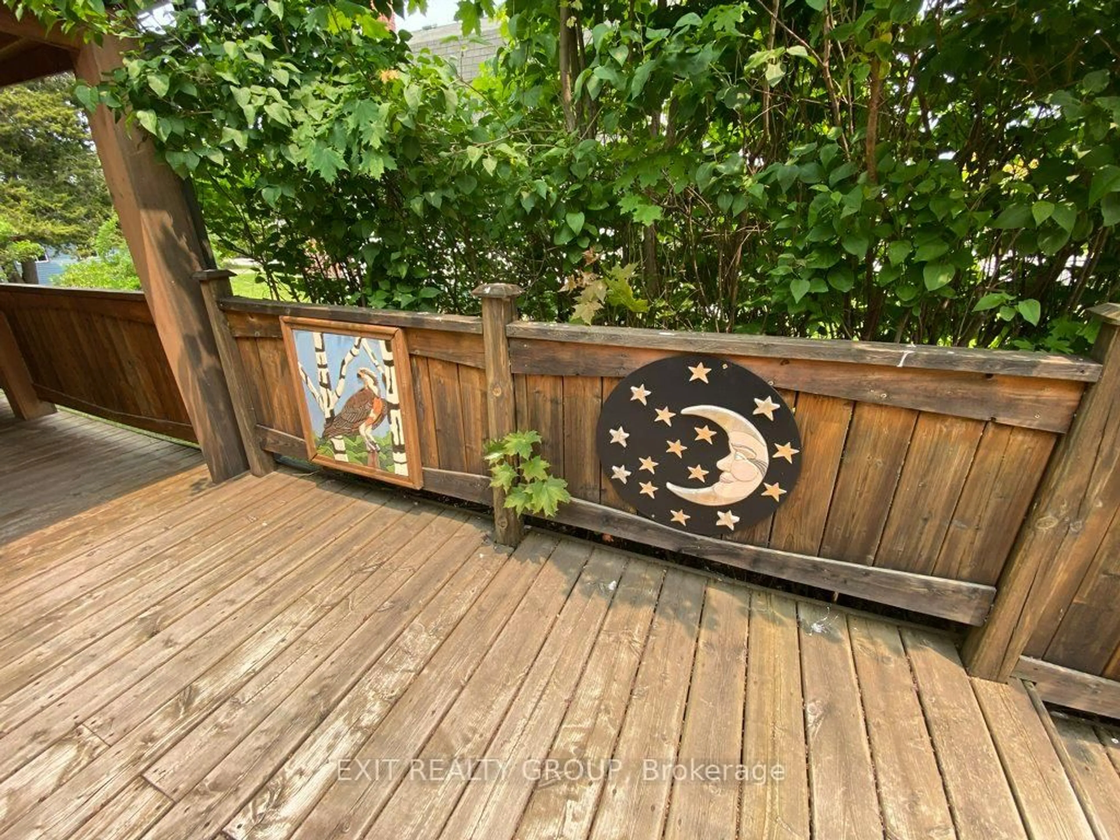146 Creswell Dr, Quinte West, Ontario K8V 3H4
Contact us about this property
Highlights
Estimated valueThis is the price Wahi expects this property to sell for.
The calculation is powered by our Instant Home Value Estimate, which uses current market and property price trends to estimate your home’s value with a 90% accuracy rate.Not available
Price/Sqft$335/sqft
Monthly cost
Open Calculator
Description
Now here's a home with character and curb appeal! This 1 1/2 storey, 3 bedroom, 1 1/2 bath home with an oversized yard and detached garage is sure to please. Located within walking distance to Prince Charles Public School and Hanna Park, which has tennis courts and an off-leash dog park and minutes to CFB Trenton. It's also an easy walk to the waterfront trail and marina and downtown shopping. The Primary Bedroom and bathroom is located on the main floor with 2 more bedrooms and a 2 piece bath upstairs. The livingroom is complemented with the original tin tile ceiling and original baseboards and door trims. The kitchen has been updated making cooking a delight! If you want a workshop with upper level storage, the garage is perfect for the craftsperson. Enjoy watching the sunrise on the front porch and the sunset on the back deck. The back yard and decks are perfect for BBQ's and social gatherings. Don't miss this opportunity to make this your new home!
Property Details
Interior
Features
2nd Floor
2nd Br
5.04 x 4.713rd Br
3.95 x 3.54W/I Closet
Bathroom
1.54 x 1.342 Pc Bath
Exterior
Features
Parking
Garage spaces 1
Garage type Detached
Other parking spaces 3
Total parking spaces 4
Property History
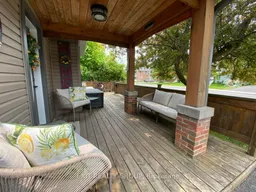 47
47
