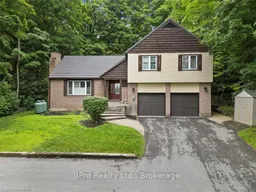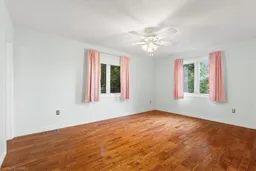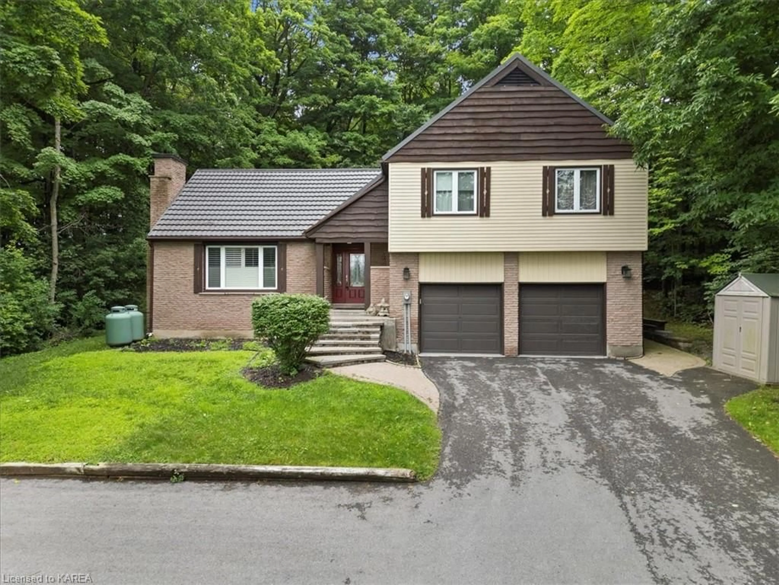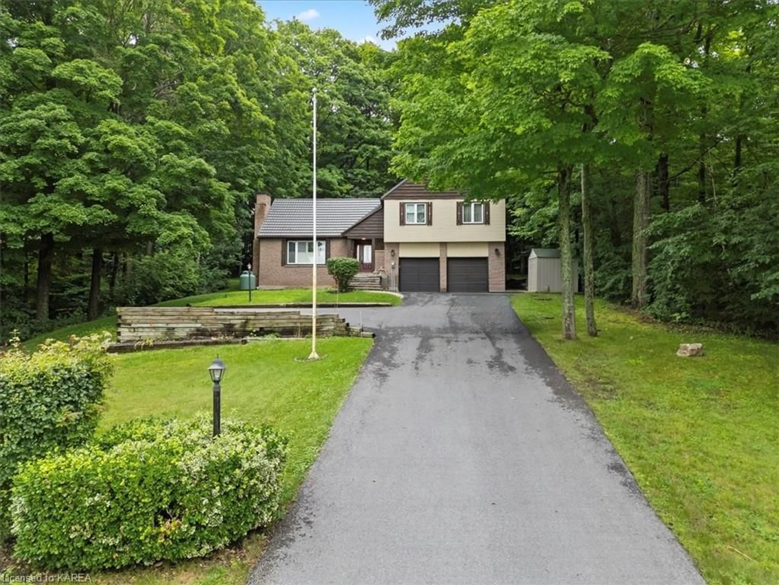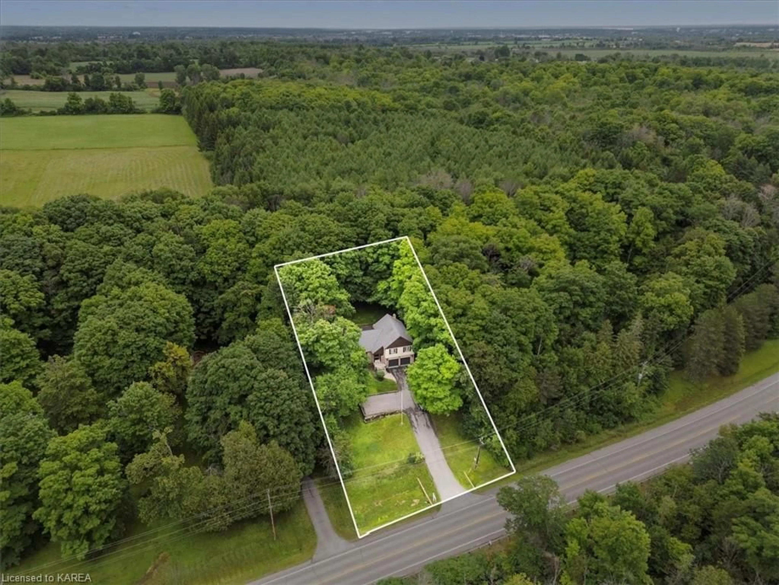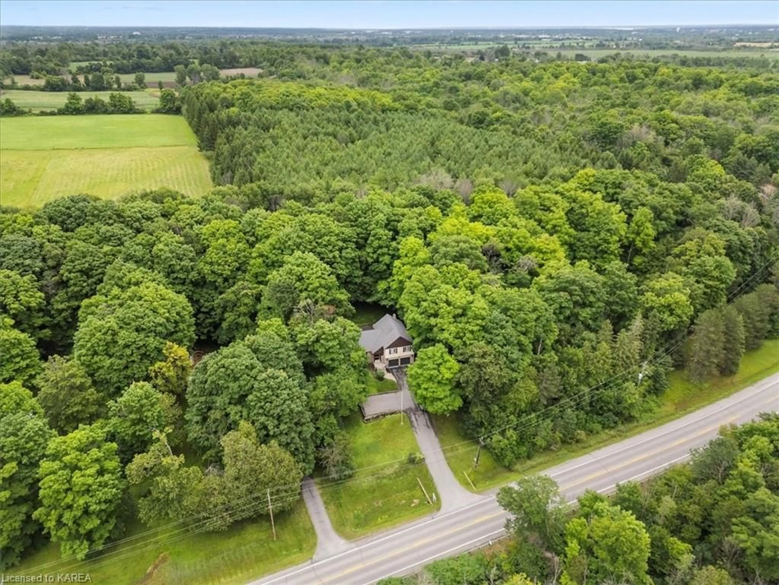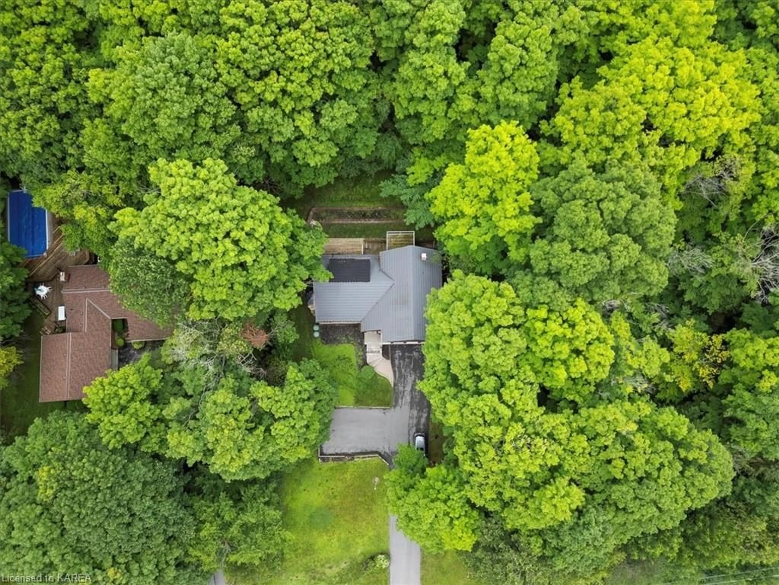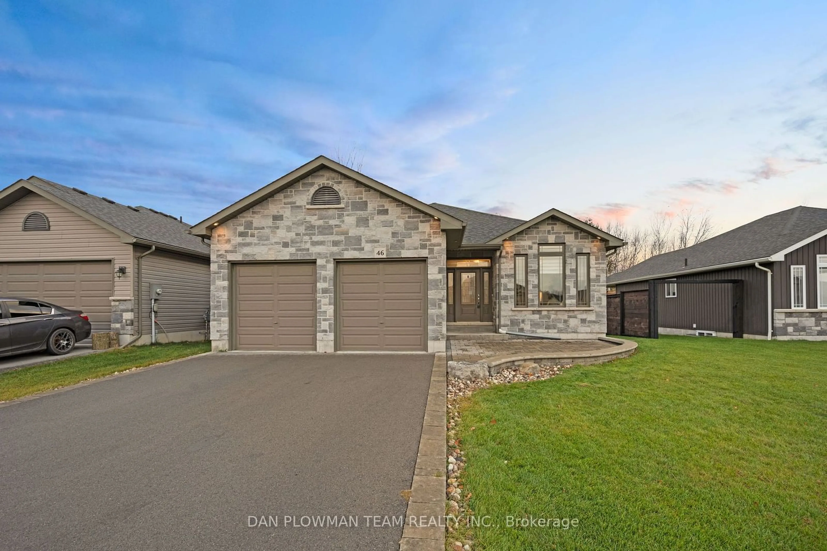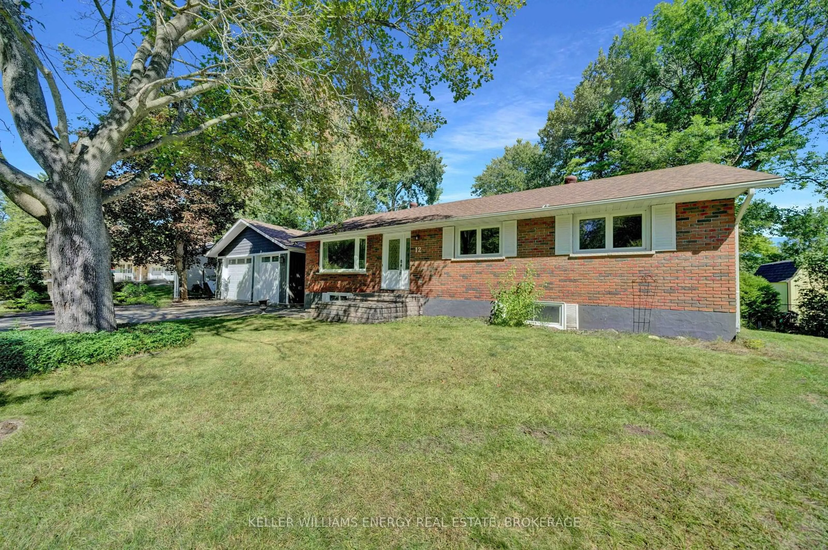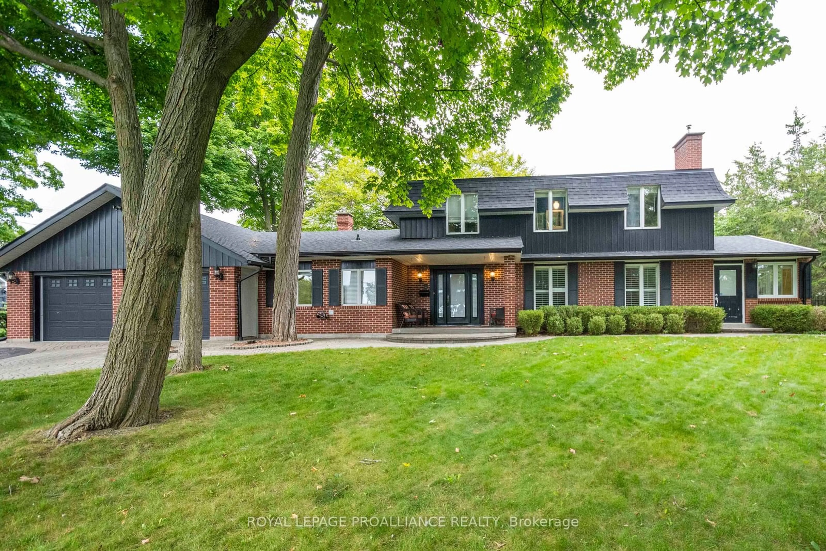1432 Wallbridge-Loyalist Road Rd, Quinte West, Ontario K8N 4Z5
Contact us about this property
Highlights
Estimated ValueThis is the price Wahi expects this property to sell for.
The calculation is powered by our Instant Home Value Estimate, which uses current market and property price trends to estimate your home’s value with a 90% accuracy rate.Not available
Price/Sqft$299/sqft
Est. Mortgage$2,791/mo
Tax Amount (2023)$4,242/yr
Days On Market166 days
Description
Seize the opportunity to Own or Rent-to-Own your dream home in Quinte West! This vibrant city offers year-round activities and is conveniently located 2 hours from Toronto and 20 minutes from CFB Trenton. Families will appreciate the excellent schools, including English and French options, plus Loyalist College and universities nearby. This stunning two-story home features a spacious living room with a propane fireplace, a family room opening to a large deck, and a beautifully landscaped backyard. The master suite includes an ensuite bath, multiple closets, and a private deck. Two additional bedrooms, one with a two-piece bath, complete the upper level. One of the home's standout features is 'The Loft.' Spacious and versatile, it's perfect for an office, playroom, extra bedroom, or storage. Don't miss your chance to own this charming property in Quinte West!
Property Details
Interior
Features
Main Floor
Living Room
5.05 x 3.84Kitchen
5.05 x 3.96Dining Room
3.96 x 3.28Exterior
Features
Parking
Garage spaces 2
Garage type -
Other parking spaces 8
Total parking spaces 10
Property History
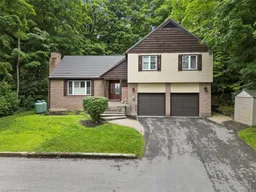 44
44