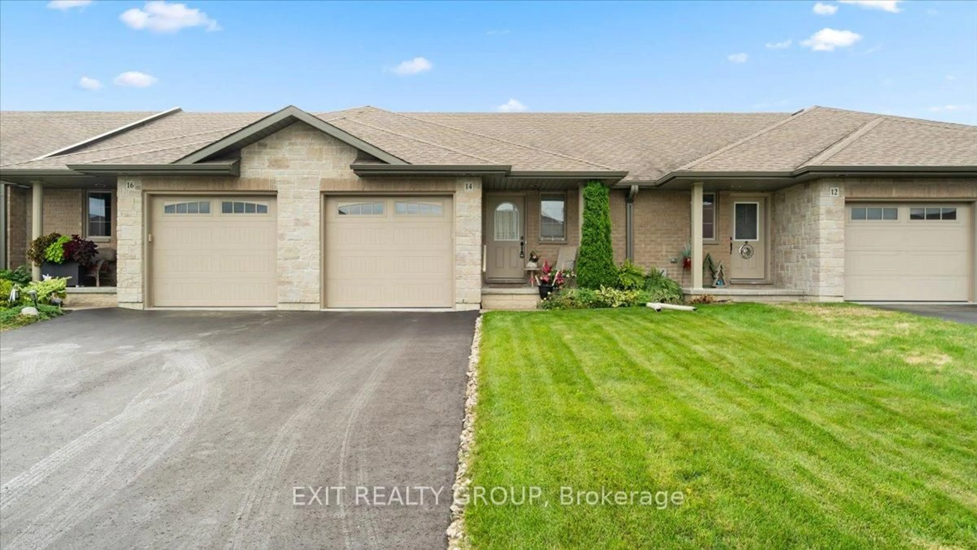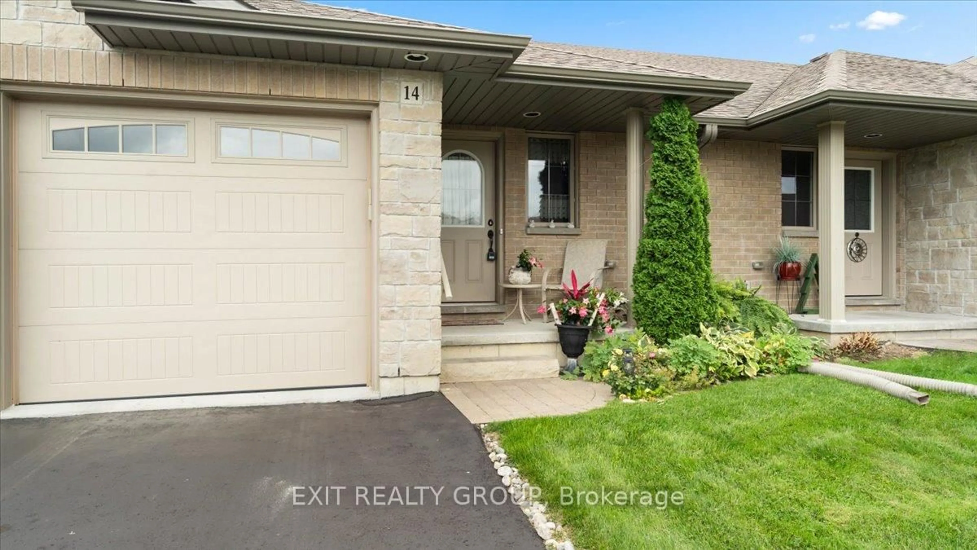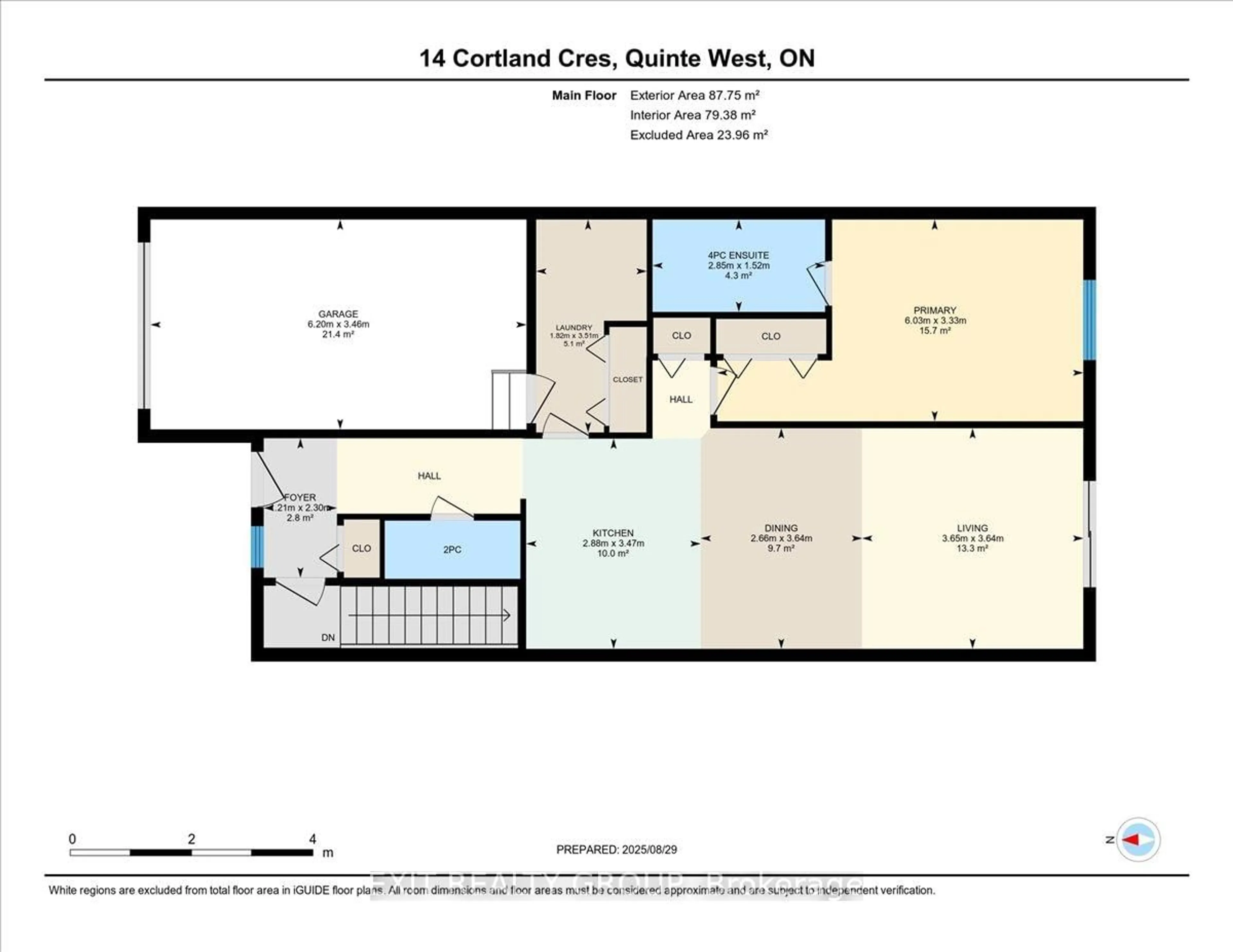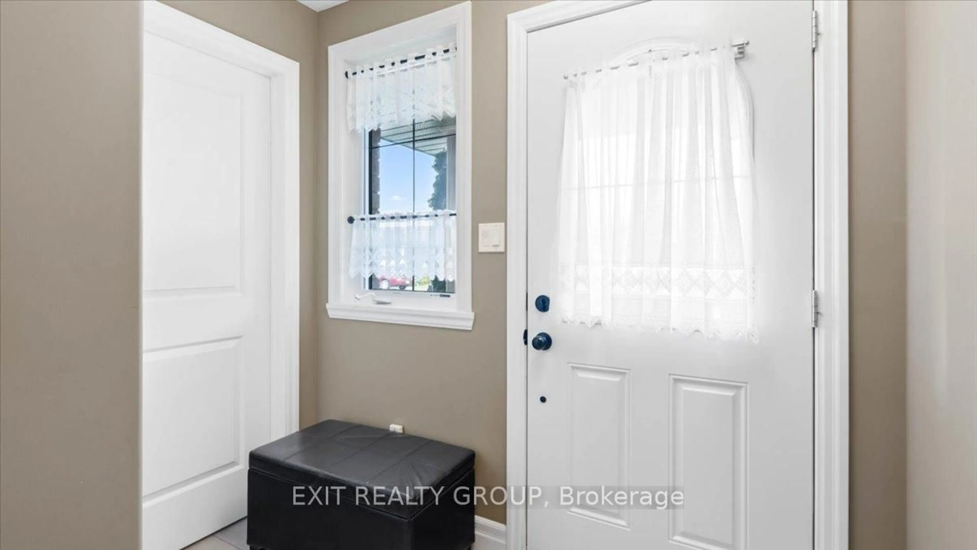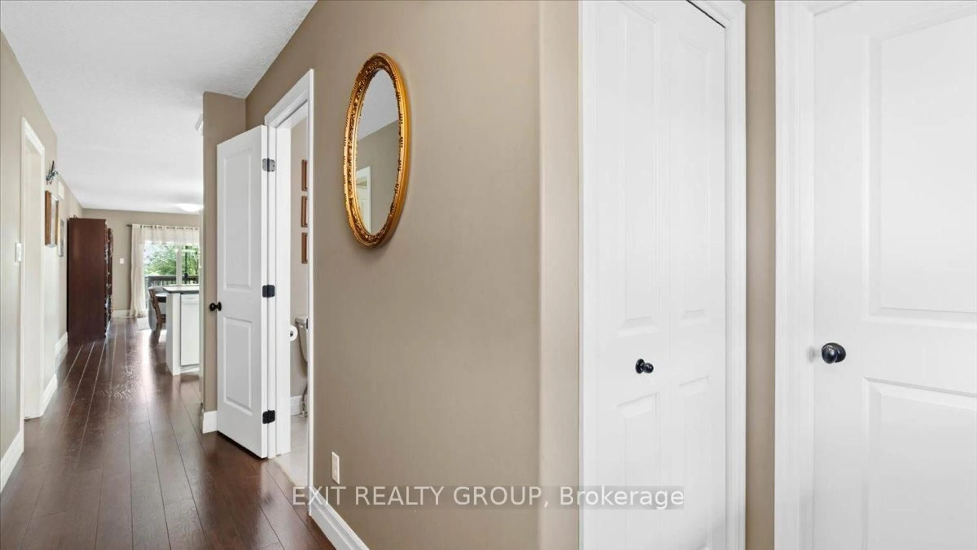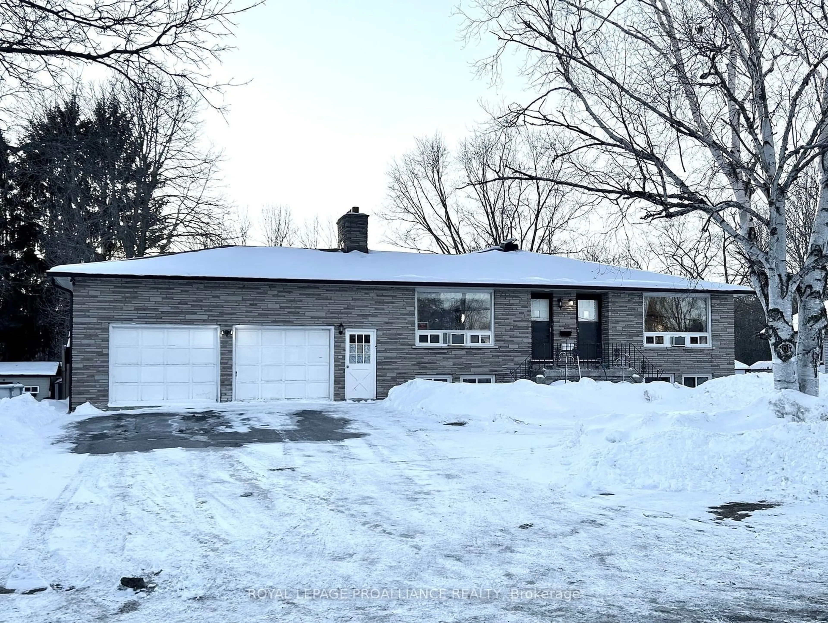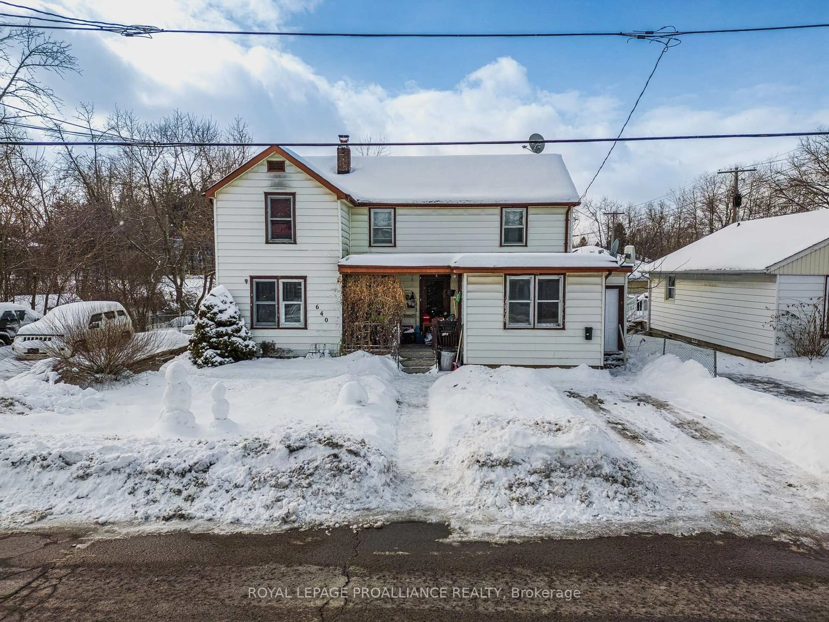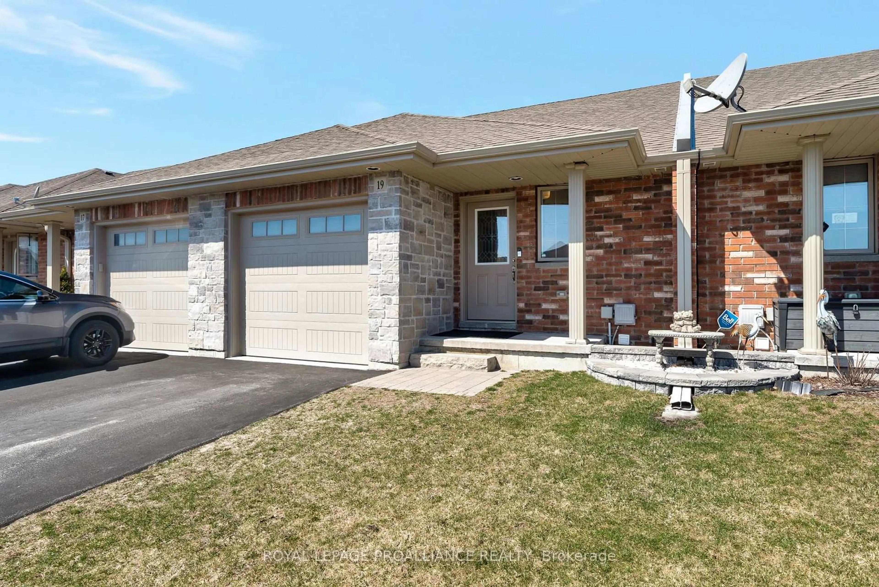14 Cortland Cres, Barry's Bay, Ontario K0K 1B0
Contact us about this property
Highlights
Estimated valueThis is the price Wahi expects this property to sell for.
The calculation is powered by our Instant Home Value Estimate, which uses current market and property price trends to estimate your home’s value with a 90% accuracy rate.Not available
Price/Sqft$526/sqft
Monthly cost
Open Calculator
Description
Welcome to a stunning, custom-built 2-bedroom, 2-bathroom townhome with an attached garage that offers modern living without the wait of a new build. Walking distance to Walmart, schools and all amenities Trenton has to offer. Step inside and feel right at home in this welcoming, open space. The main level boasts a beautiful custom kitchen, which includes a wrap-around counter, a large peninsula, and a walk-in pantry perfect for all your cooking needs. The bright living area has sliding glass doors that lead out to a private back patio, a lovely spot for relaxing with your favorite drink. The spacious primary bedroom is a comfortable retreat with its own private bathroom and plenty of closet space. On this level, you'll also find a convenient mudroom, a laundry area, and easy access to the attached garage. The unfinished basement is a blank canvas, ready for you to make it your own. It has a bedroom and rough-ins for a future rec room, and bathroom, so you can finish the space exactly as you wish. This home is situated in a wonderful location, giving you the best of both peaceful living and convenience. Its an easy walk to Walmart, Tim Hortons, schools, and parks, and just a short drive to CFB Trenton. This charming townhome is ready for you to start a new chapter!
Property Details
Interior
Features
Main Floor
Foyer
2.1 x 2.3Kitchen
2.88 x 3.47Dining
2.66 x 3.64Living
3.65 x 3.64Exterior
Features
Parking
Garage spaces 1
Garage type Attached
Other parking spaces 2
Total parking spaces 3
Property History
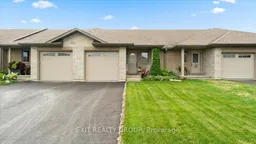 33
33
