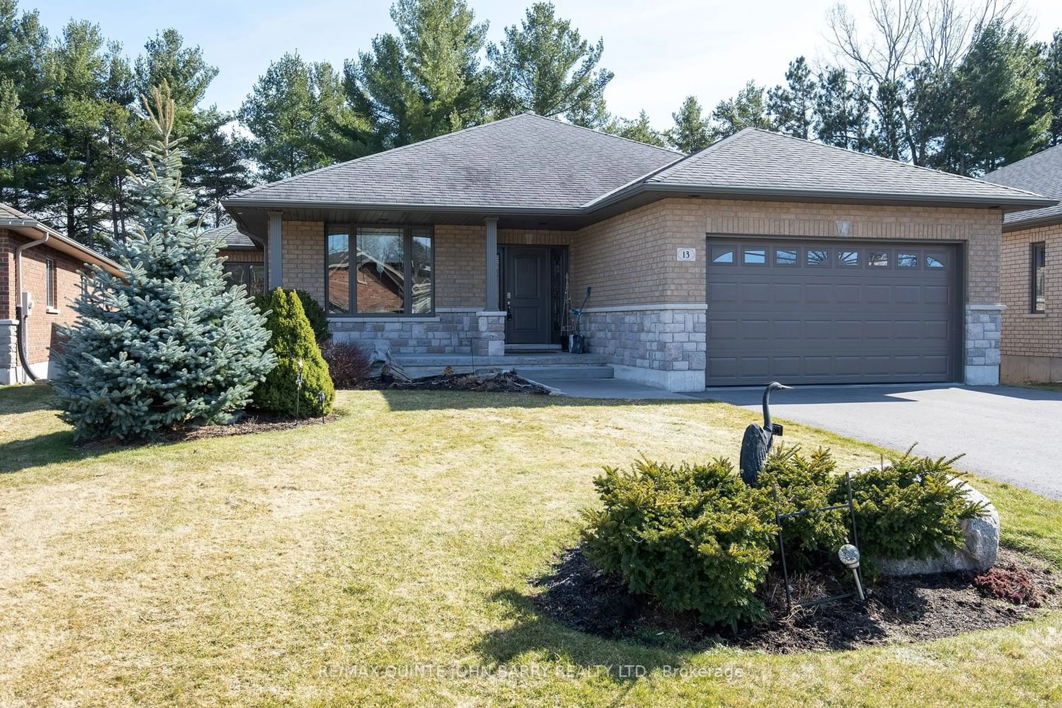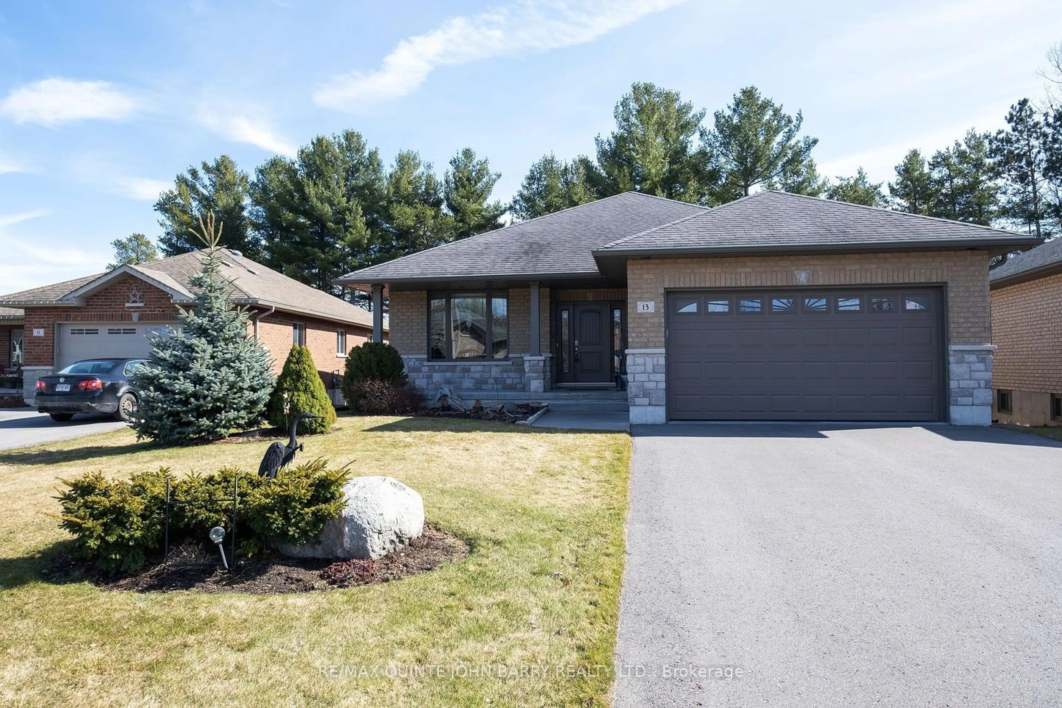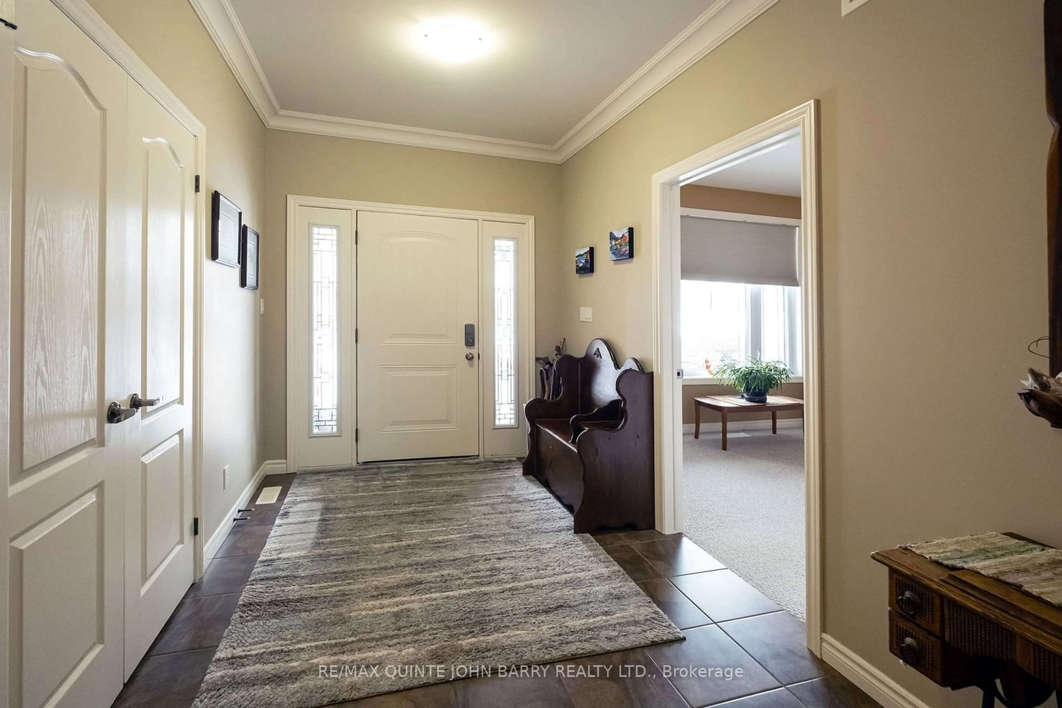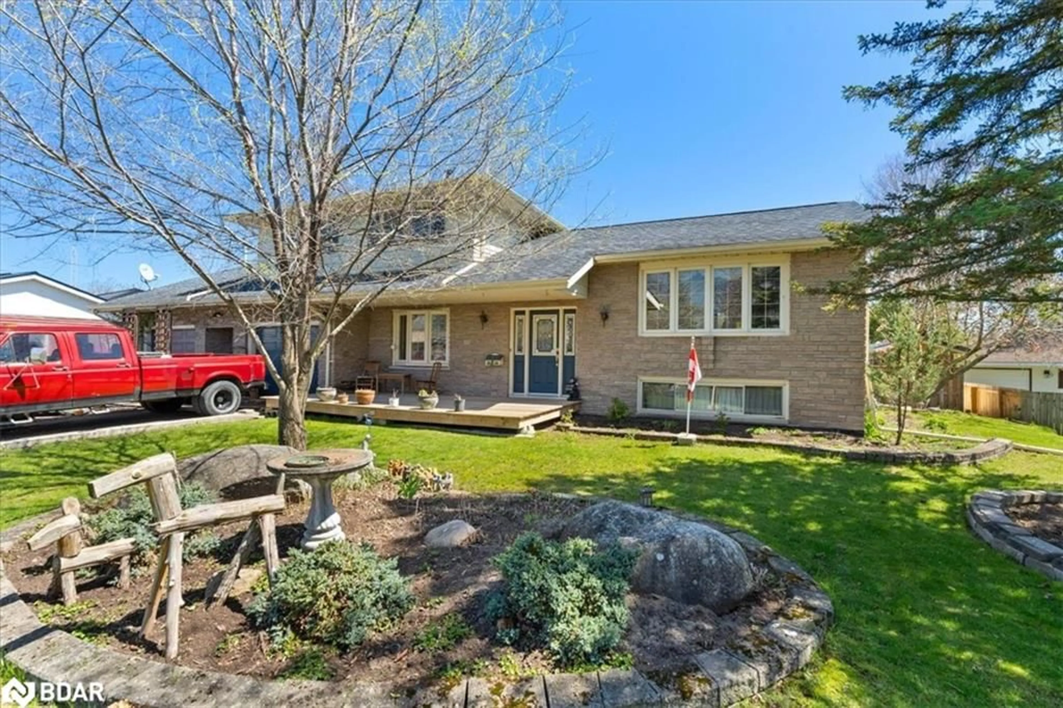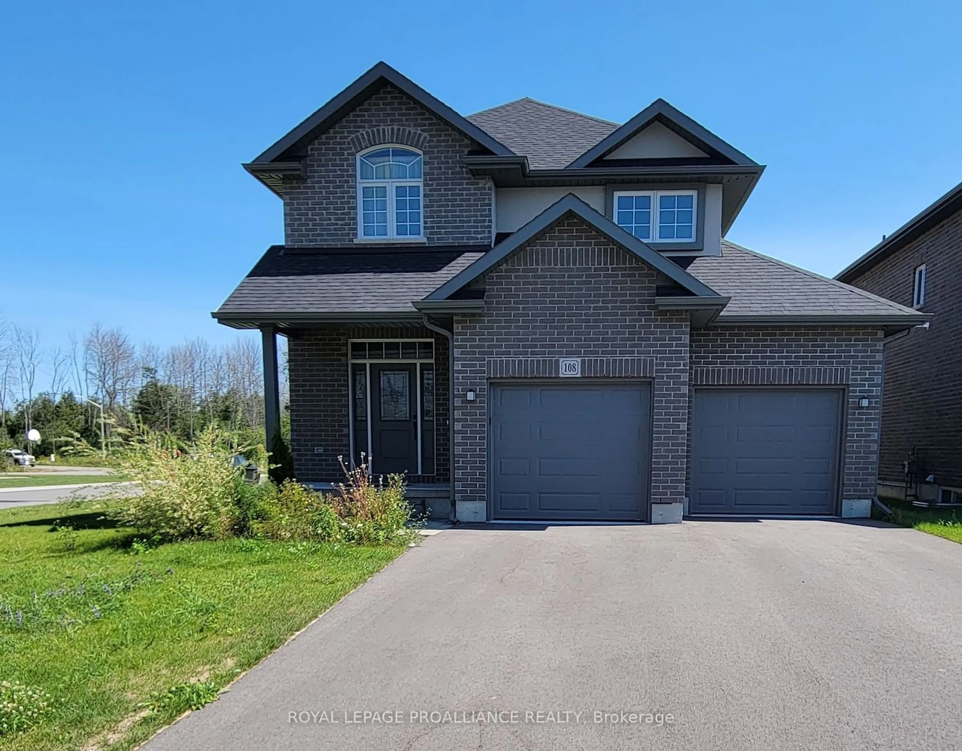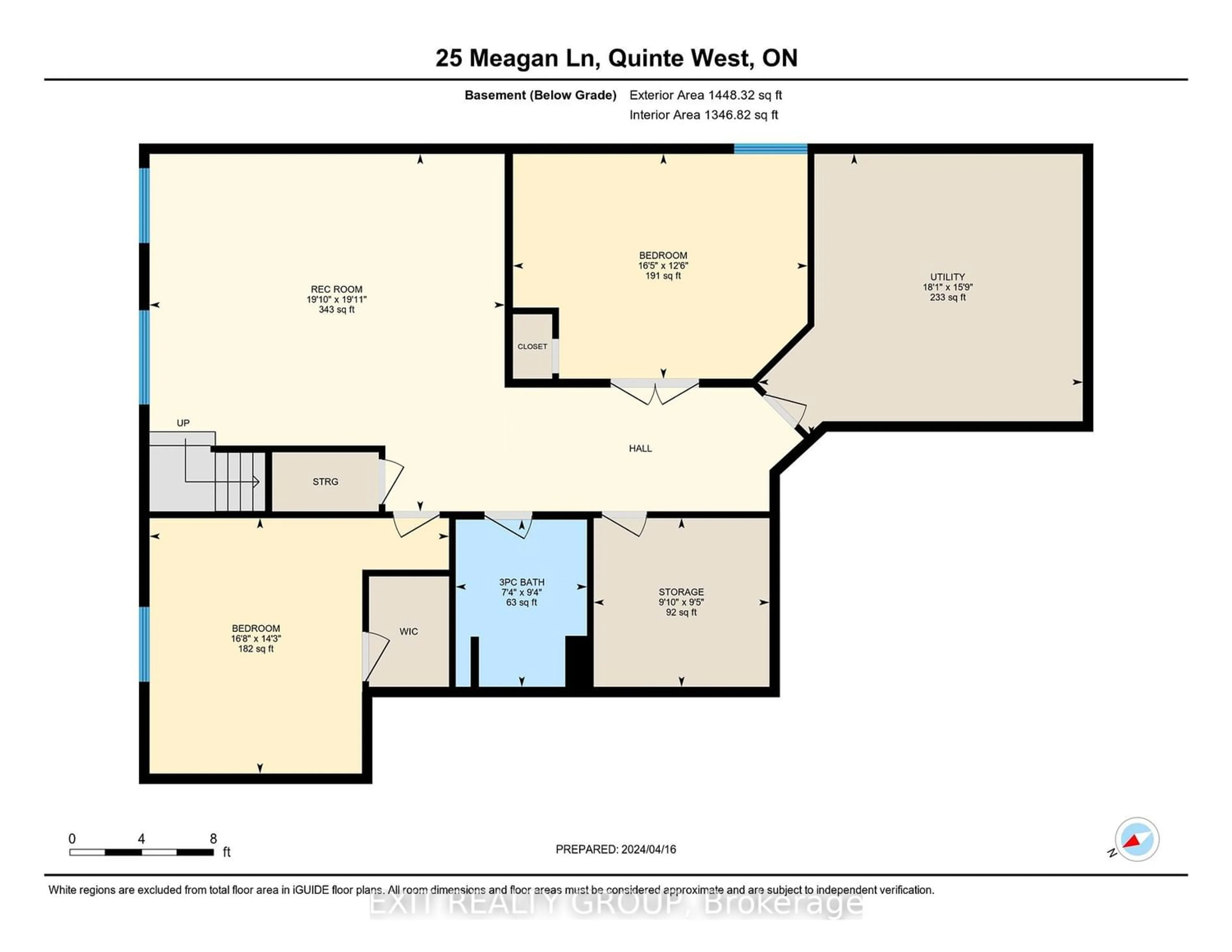13 Lakewood Cres, Quinte West, Ontario K8V 5P4
Contact us about this property
Highlights
Estimated ValueThis is the price Wahi expects this property to sell for.
The calculation is powered by our Instant Home Value Estimate, which uses current market and property price trends to estimate your home’s value with a 90% accuracy rate.$820,000*
Price/Sqft$542/sqft
Days On Market12 days
Est. Mortgage$3,990/mth
Tax Amount (2023)$4,972/yr
Description
Set against the backdrop of Tremur Lake, this custom-built 2011 Stinson home offers a unique blend of comfort and elegance. It welcomes you with open arms to a world of warmth and character. The spacious kitchen is a chef's delight, featuring a cooktop range, wall oven, and custom cabinetry. Entertain guests in the formal dining area, bathed in natural light and offering breathtaking views. The living area is a haven of tranquility, with oversized windows and patio doors that allow you to enjoy nature at it's finest. The 9-foot ceilings throughout the main floor create a sense of space and grandeur. The primary bedroom is a retreat in itself, boasting a 4-piece ensuite bath with a glass/tile walk-in shower and soaker tub. A large 2nd bedroom easily converts into an office adding to the home's versatility. The lower level is a cozy retreat, offering an oversize guest room with 4 pce bath and featuring a gas fireplace in the family room with patio doors that lead to the backyard oasis and the Hydro pool hot tub where you can sit back and relax while enjoying the view. Come take a breath of Fresh Air! This home produces more energy than it uses on an annual basis per EnerGuide.
Property Details
Interior
Features
Lower Floor
Games
Broadloom
Utility
5.51 x 3.59Family
9.17 x 3.68Broadloom / Gas Fireplace
Br
5.51 x 3.96Broadloom
Exterior
Features
Parking
Garage spaces 2
Garage type Attached
Other parking spaces 4
Total parking spaces 6
Property History
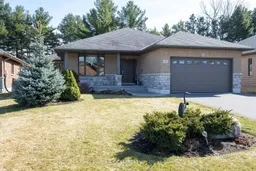 40
40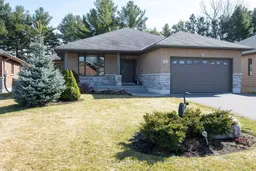 39
39
