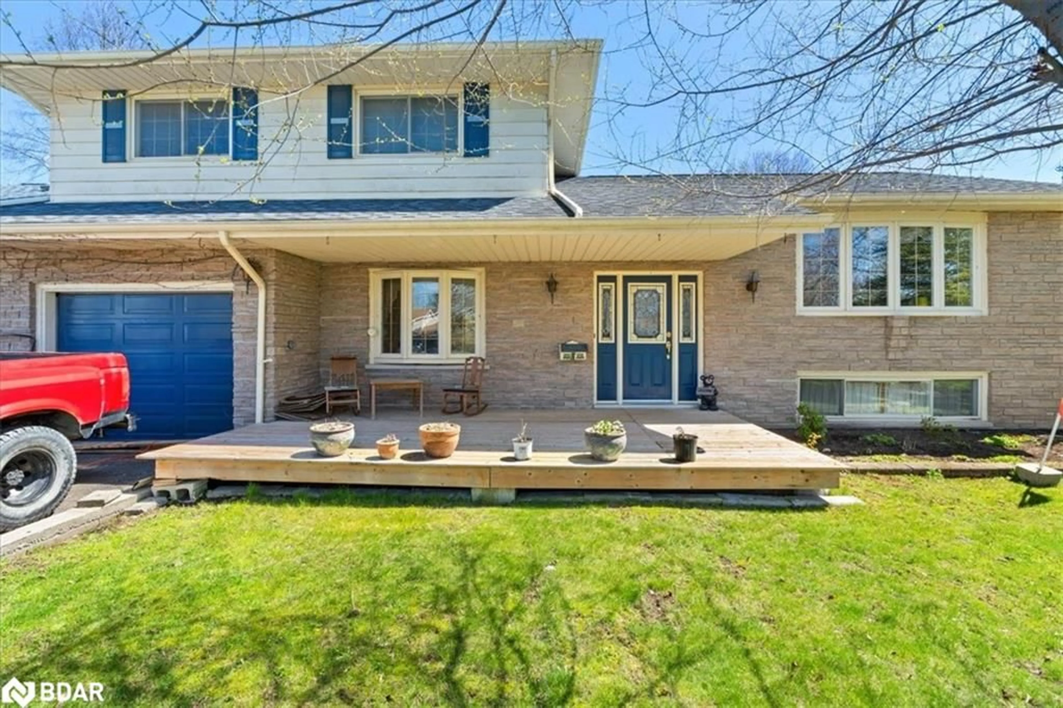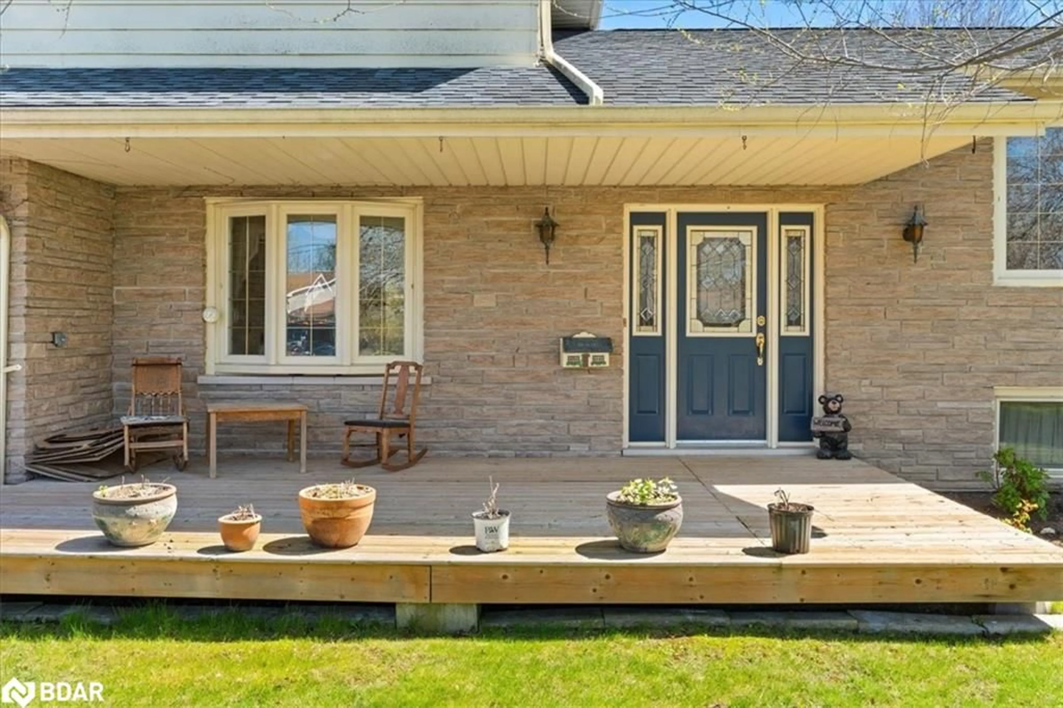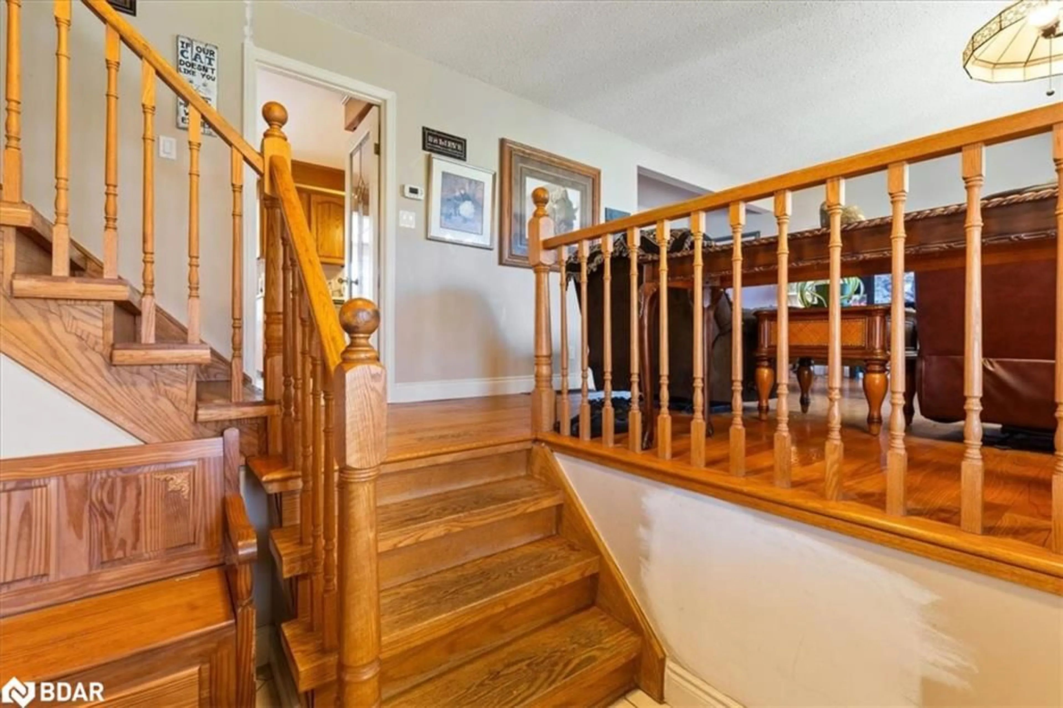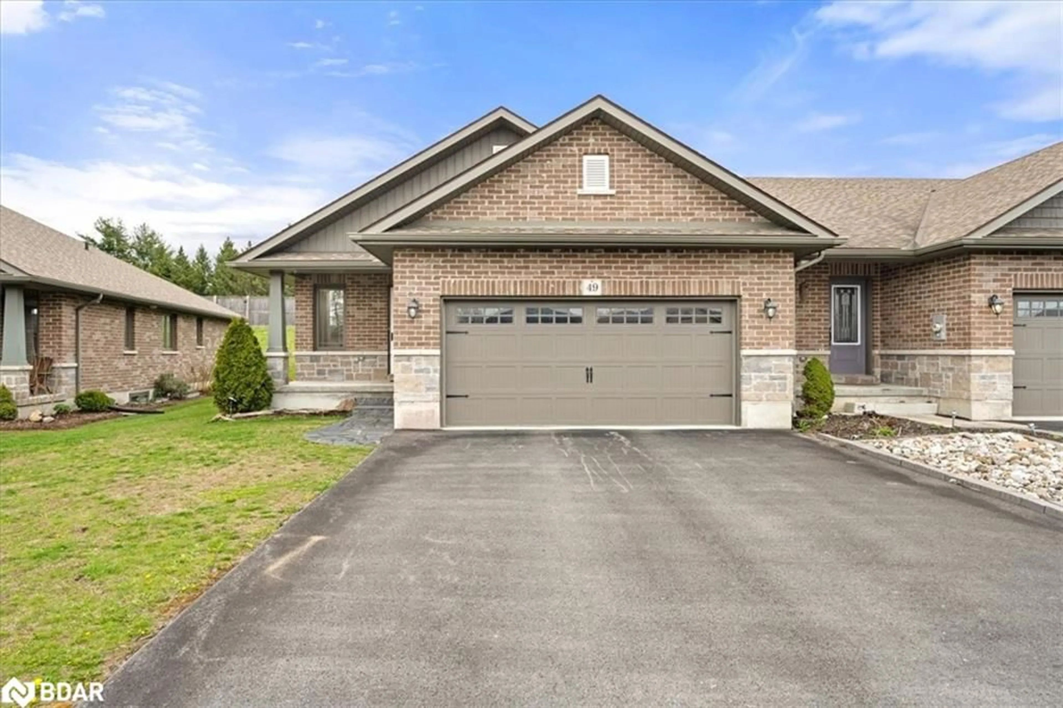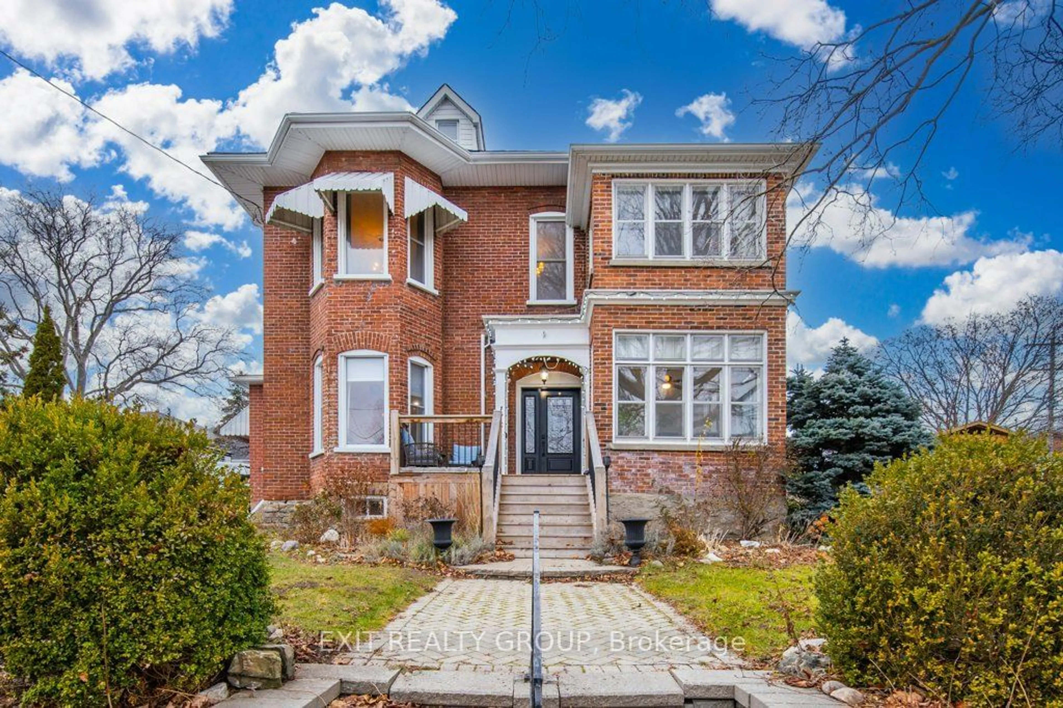22 Wickens St, Trenton, Ontario K8V 5P8
Contact us about this property
Highlights
Estimated ValueThis is the price Wahi expects this property to sell for.
The calculation is powered by our Instant Home Value Estimate, which uses current market and property price trends to estimate your home’s value with a 90% accuracy rate.$648,000*
Price/Sqft$305/sqft
Days On Market1 day
Est. Mortgage$3,006/mth
Tax Amount (2024)$3,466/yr
Description
Introducing this stunning 5-bed, 3-bath property with income potential! Featuring a separate entrance 1-bed, 1-bath in-law suite, this home offers versatility and charm. Located in Quinte West. The second floor boasts an L-shaped kitchen with ample storage, a wall oven, and an open concept living/dining area. Enjoy panoramic views from the spacious additional room overlooking the fully fenced 16x36 in-ground pool. Stay cozy in the main floor family room with floor to ceiling stone wood stove. Upstairs, the 3rd floor hosts 3 bedrooms and a 5-piece bath, including the luxurious master suite with walk-in closet and 3-piece ensuite. The lower level offers a rec room, additional bedroom, and a large, finished storage area or potential workout space with gym flooring. Outside, indulge in the oasis of the deck, shed, and garden, all complemented by a 2-car garage for storage. Don't miss out, make this yours today!
Property Details
Interior
Features
Lower Floor
Foyer
1.47 x 2.44Bedroom
3.53 x 3.48Living Room
3.58 x 6.76Fireplace
Laundry
3.15 x 2.29Exterior
Features
Parking
Garage spaces 2
Garage type -
Other parking spaces 6
Total parking spaces 8
Property History
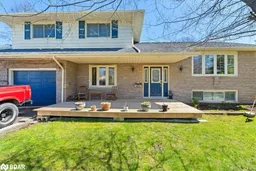 30
30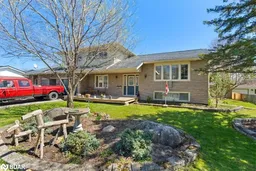 35
35
