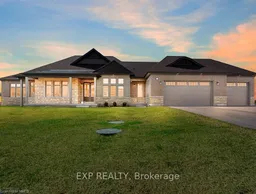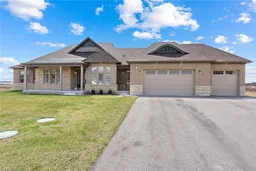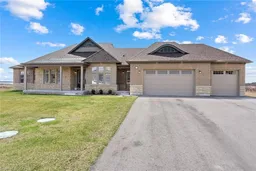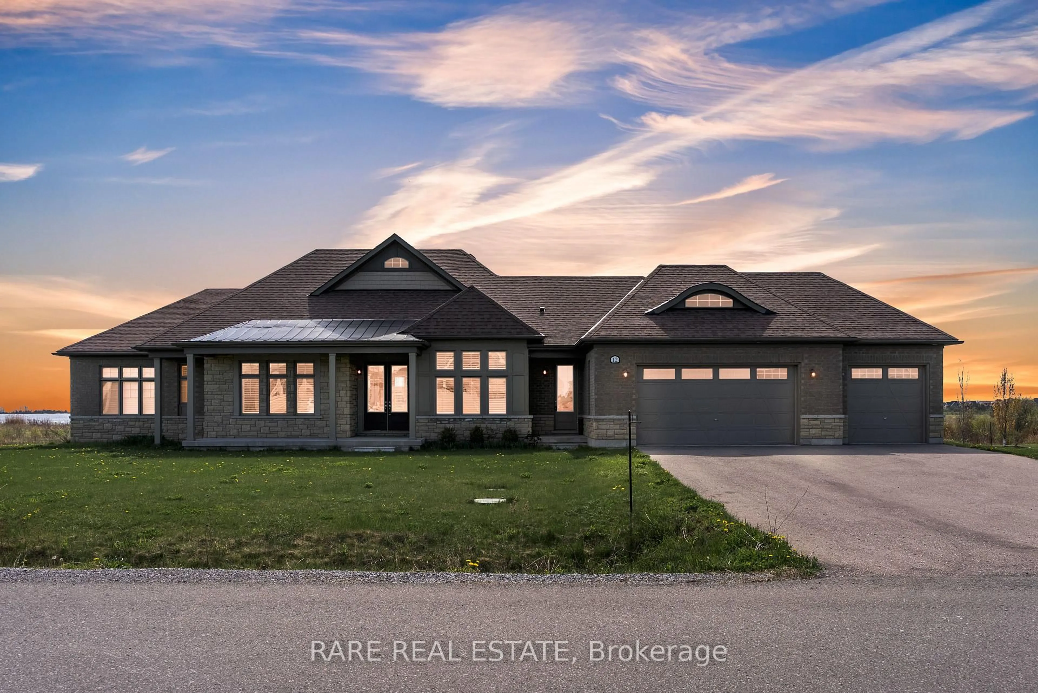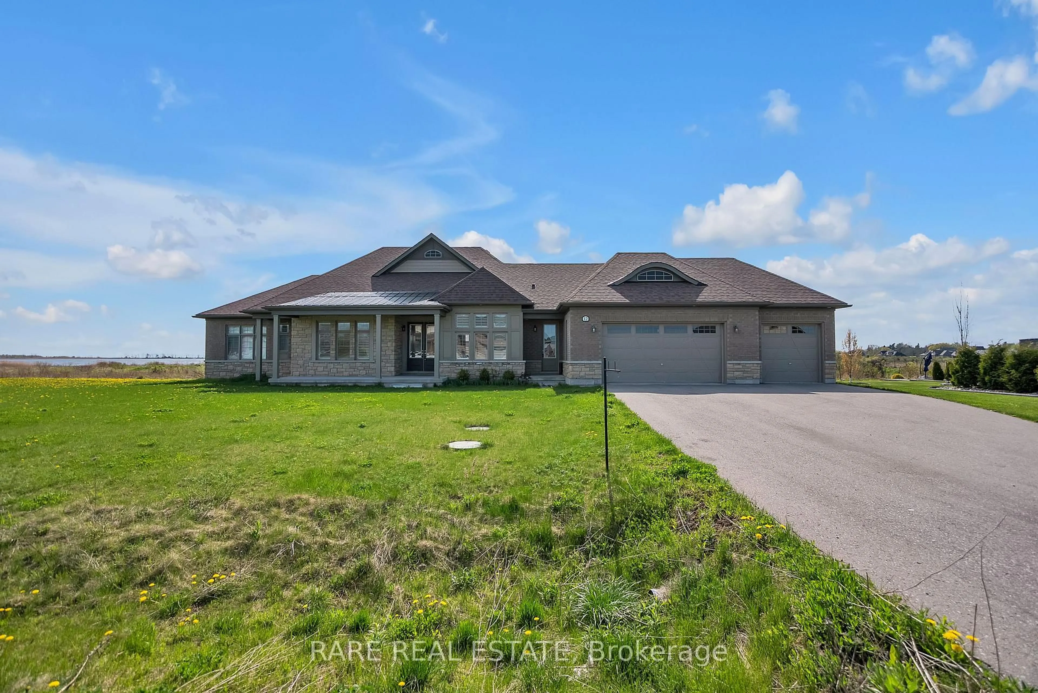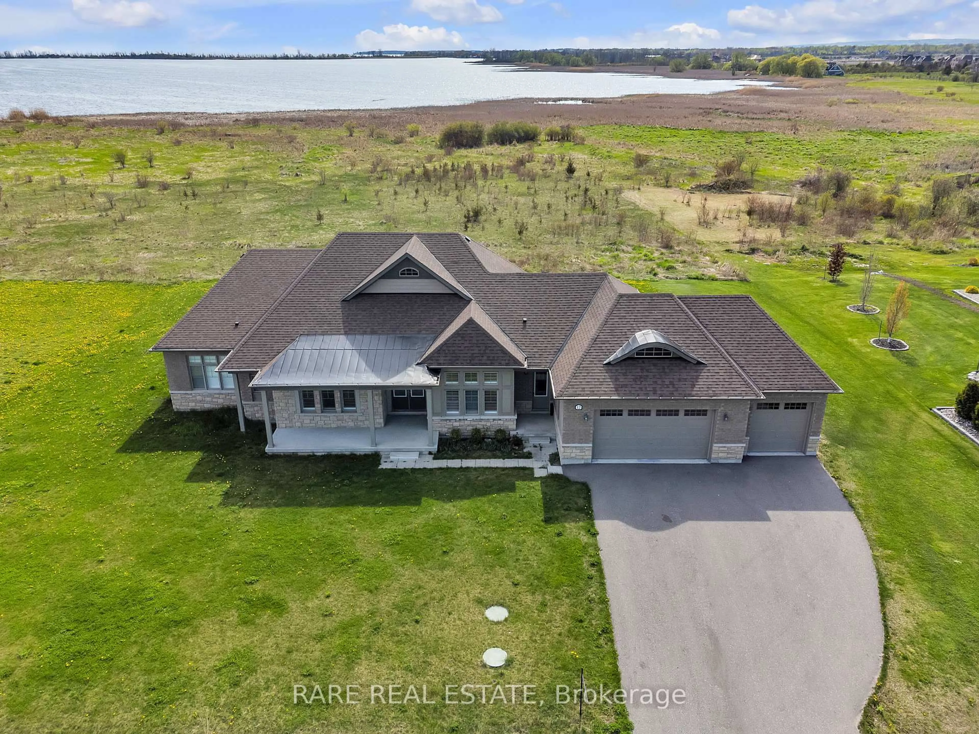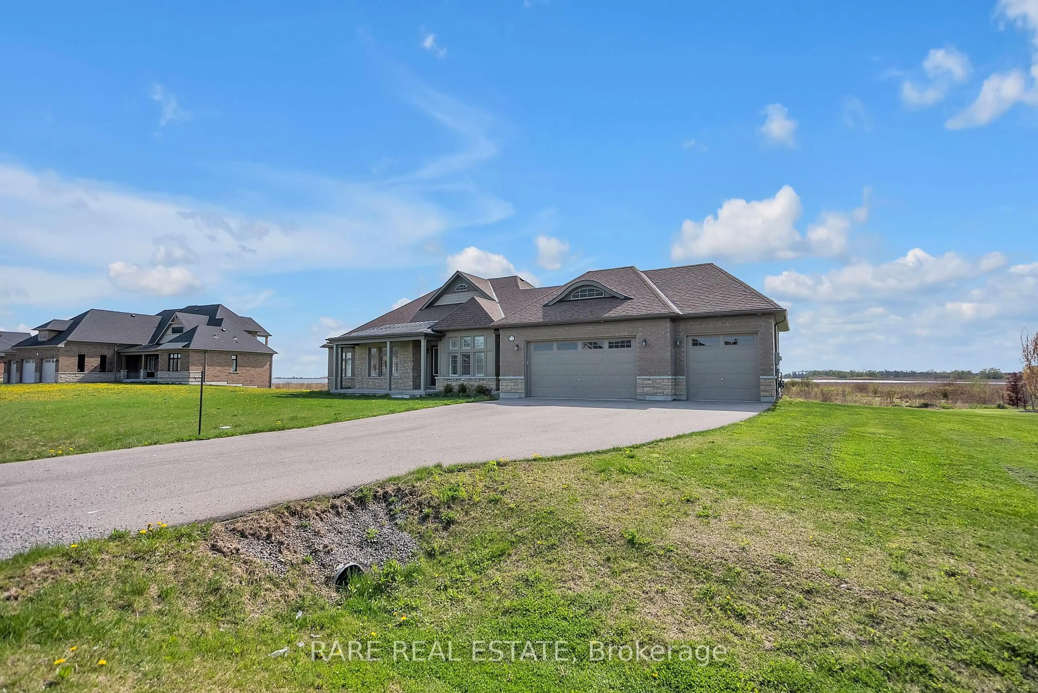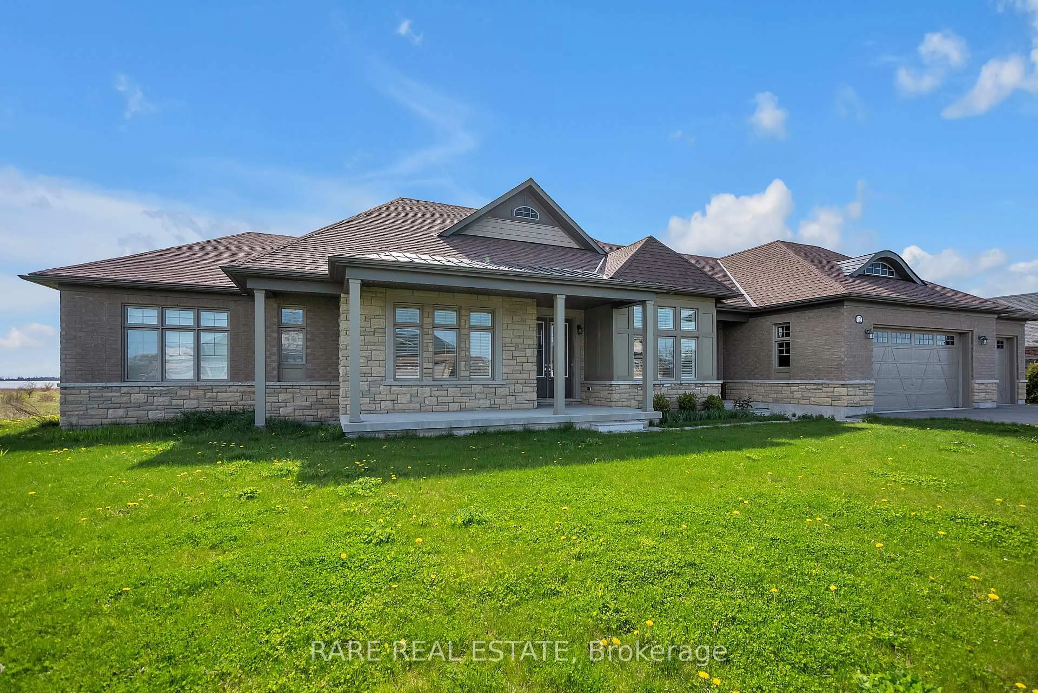12 Wellers Way, Quinte West, Ontario K0K 1L0
Contact us about this property
Highlights
Estimated valueThis is the price Wahi expects this property to sell for.
The calculation is powered by our Instant Home Value Estimate, which uses current market and property price trends to estimate your home’s value with a 90% accuracy rate.Not available
Price/Sqft$519/sqft
Monthly cost
Open Calculator
Description
Conveniently located just minutes from renowned wineries and the breathtaking charm of Prince Edward County, this home provides the best of both retreat and accessibility - perfectly positioned between Toronto and Ottawa. This spacious family residence sits on over two acres of greenery and features expansive windows that bathe the interior in natural light and showcase the picturesque lake views. 12 Wellers Way is an exceptional 4 bedroom, 4 bathroom waterfront home with an open-concept layout that is anchored by a large granite-top kitchen, perfect for entertaining and everyday living. Thoughtfully designed with both comfort and functionality in mind, this home offers ample space to enjoy family gatherings and endless nature with a host of scenic trails, parks, and local amenities. 12 Wellers Way offers a rare opportunity to enjoy over 2 acres of private waterfront living at your doorstep while enjoying the growing community!
Property Details
Interior
Features
Main Floor
Kitchen
3.64 x 3.34Quartz Counter / Stainless Steel Appl / Pot Lights
Breakfast
3.64 x 3.69Ceramic Floor / Sliding Doors / W/O To Yard
Living
4.71 x 6.04hardwood floor / Gas Fireplace / Large Window
Dining
3.22 x 4.29Large Window / Open Concept / hardwood floor
Exterior
Features
Parking
Garage spaces 3
Garage type Attached
Other parking spaces 7
Total parking spaces 10
Property History
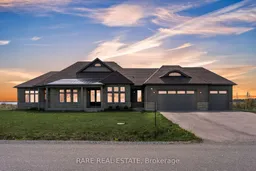 40
40