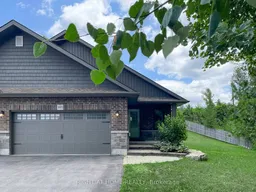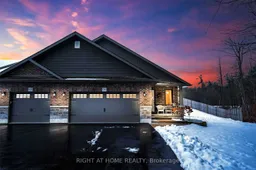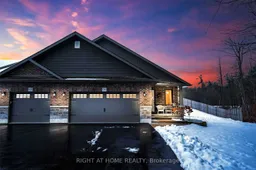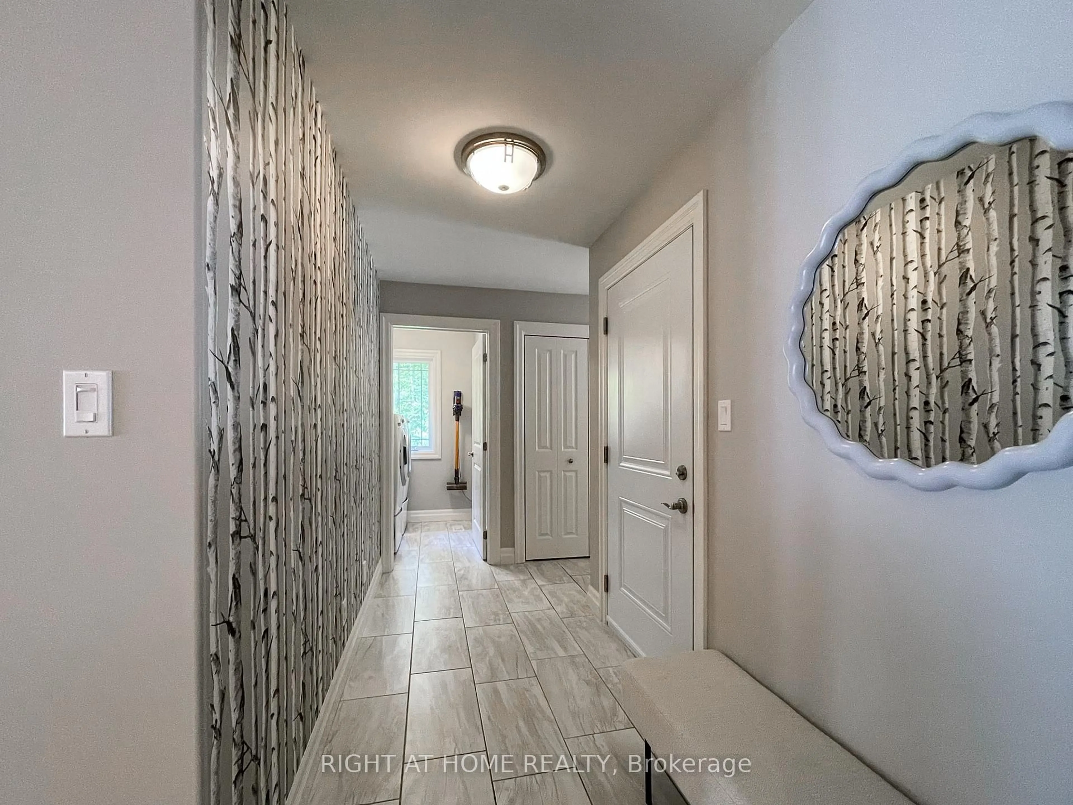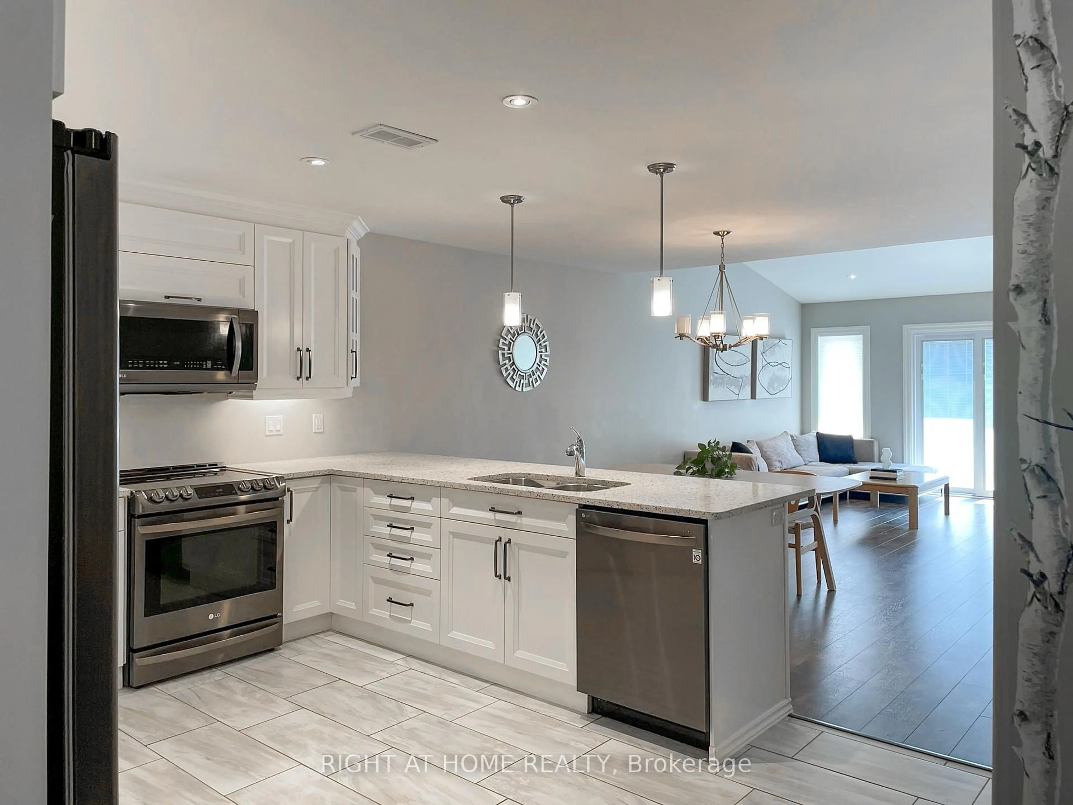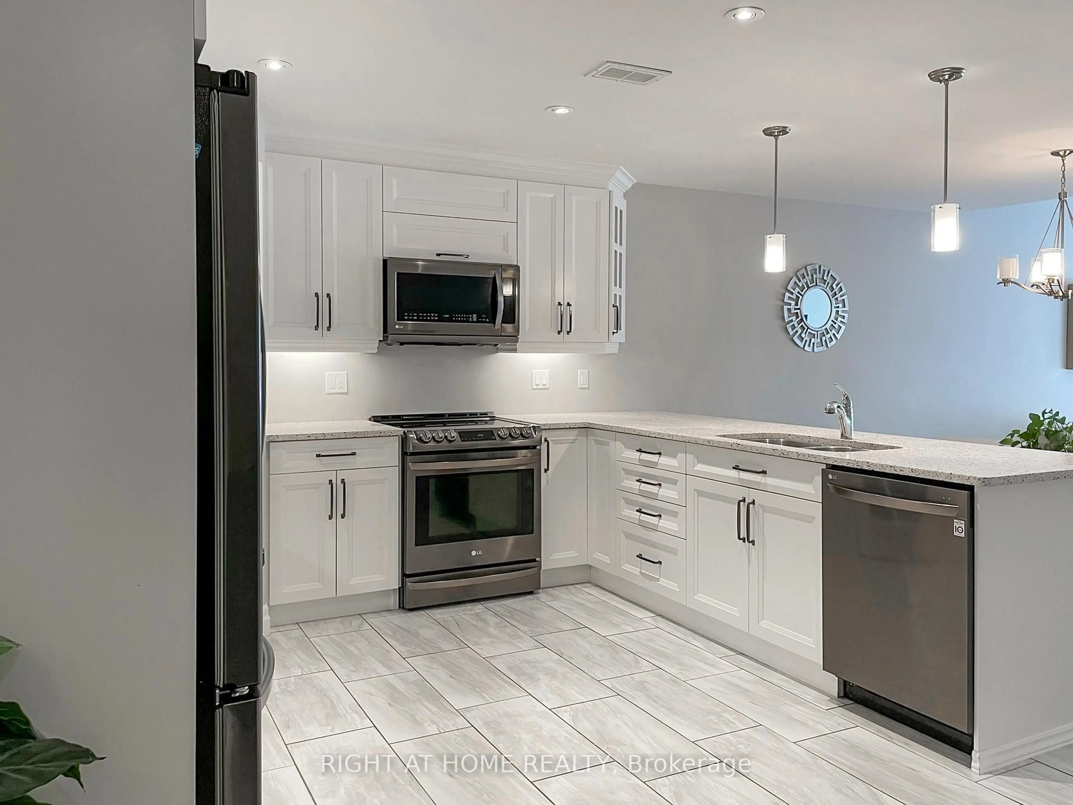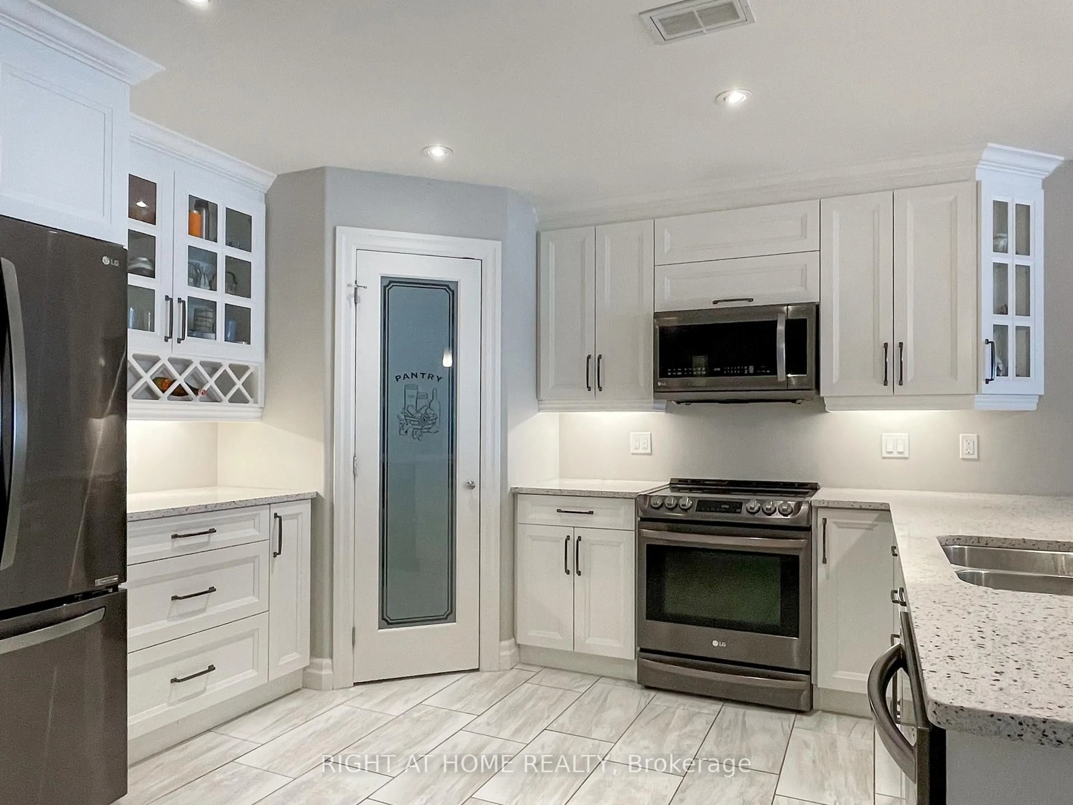107 Aspen Dr, Quinte West, Ontario K8V 0E2
Contact us about this property
Highlights
Estimated valueThis is the price Wahi expects this property to sell for.
The calculation is powered by our Instant Home Value Estimate, which uses current market and property price trends to estimate your home’s value with a 90% accuracy rate.Not available
Price/Sqft$488/sqft
Monthly cost
Open Calculator
Description
Stunning end unit Bungalow, 2+2 Bdrm, 3 Bath at the end of a quiet cul-de-sac, on a huge pie-shaped lot siding onto forest for maximum privacy. Over 2,200 sqft of luxuriously finished living space (1,354 + 1,063 sqft). Amazing sun-filled open concept layout, dream kitchen with quartz counters, SS Appliances, walk-in pantry, breakfast bar, living room with cathedral ceiling.
Property Details
Interior
Features
Main Floor
Living
4.489 x 4.248Laminate / Cathedral Ceiling / W/O To Deck
Kitchen
4.258 x 3.919Tile Floor / Quartz Counter / Stainless Steel Appl
Dining
3.157 x 4.248Laminate / O/Looks Living / Open Concept
Primary
4.099 x 3.684Laminate / Double Closet / 3 Pc Ensuite
Exterior
Features
Parking
Garage spaces 2
Garage type Attached
Other parking spaces 6
Total parking spaces 8
Property History
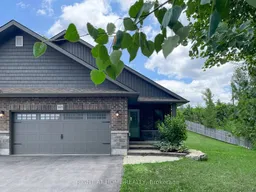 27
27