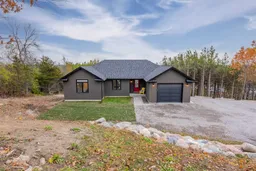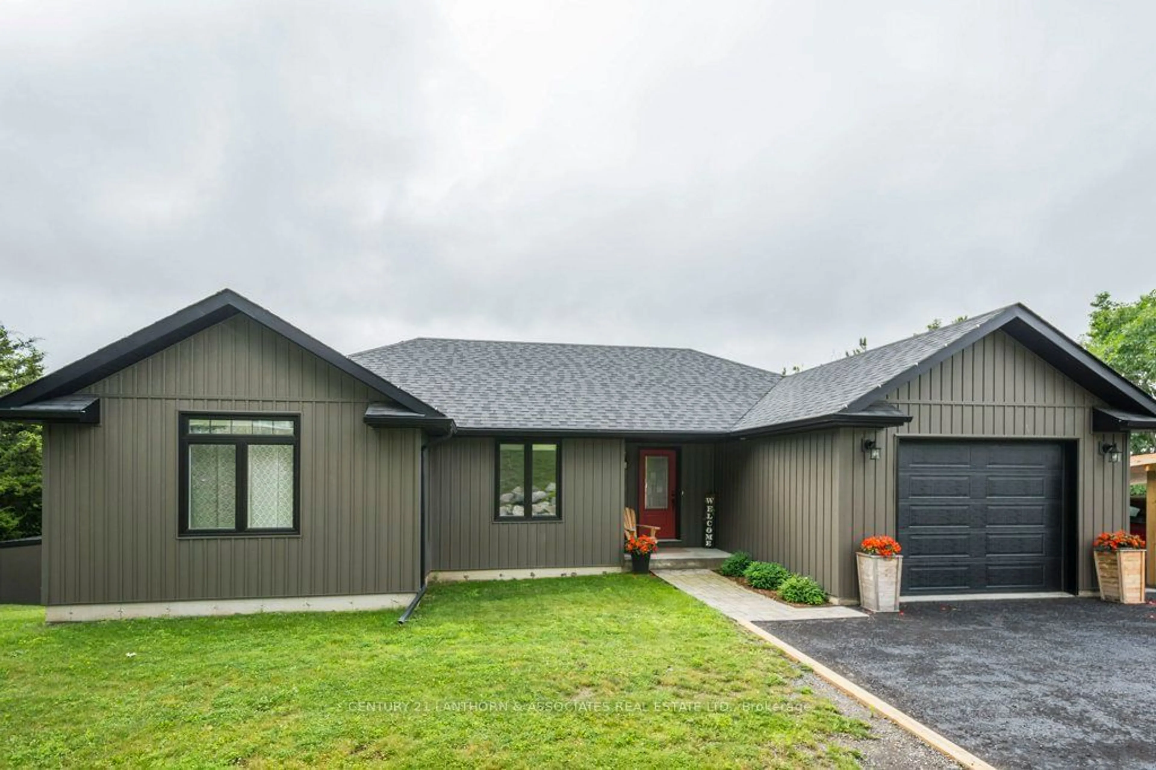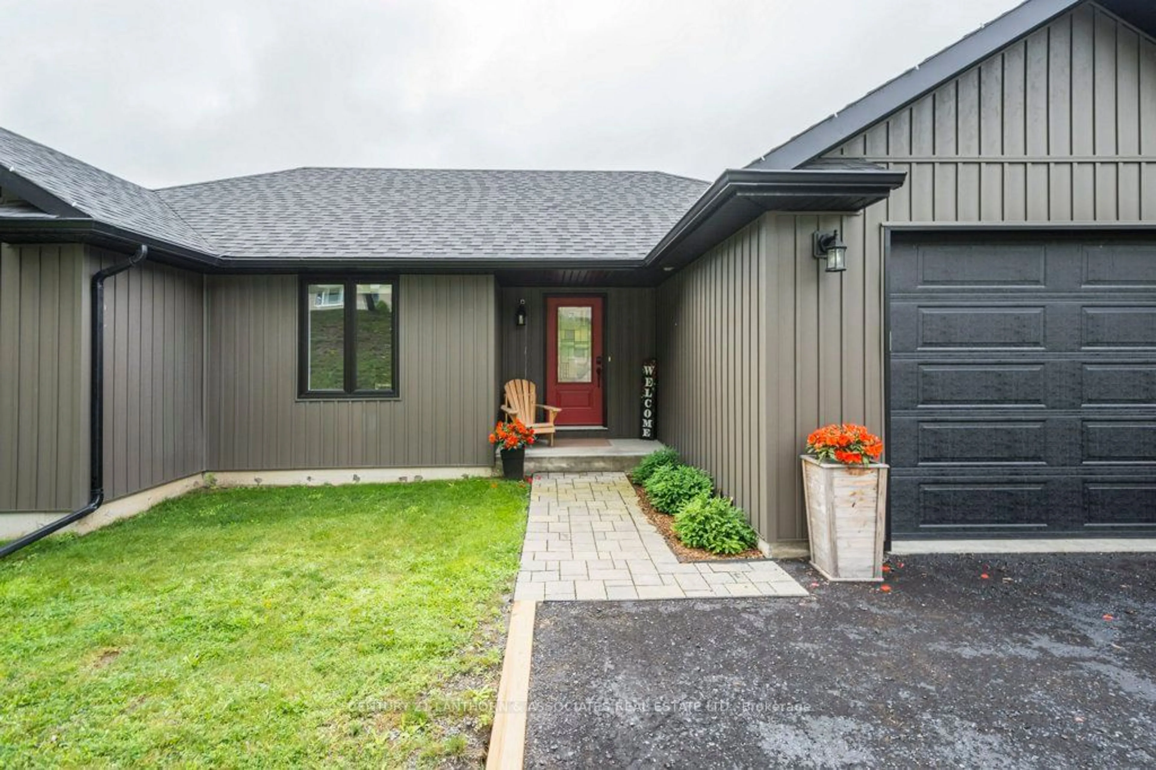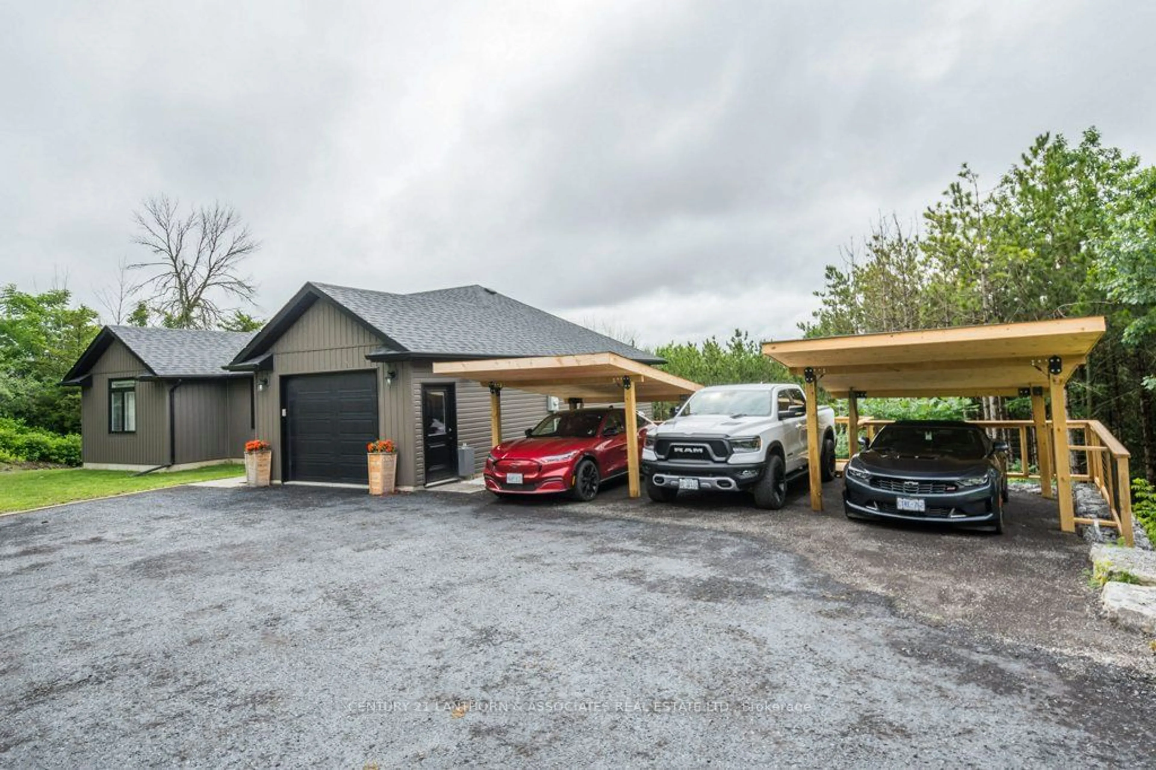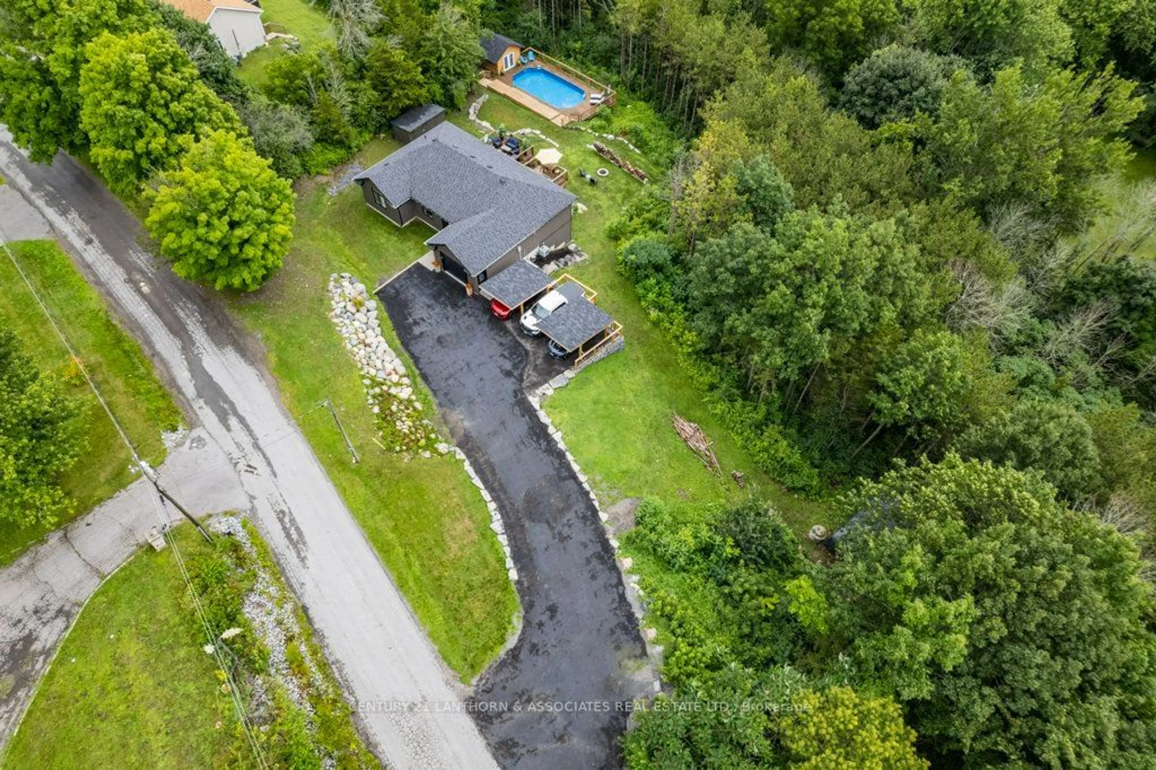1053 Smith St, Brighton, Ontario K0K 1H0
Contact us about this property
Highlights
Estimated ValueThis is the price Wahi expects this property to sell for.
The calculation is powered by our Instant Home Value Estimate, which uses current market and property price trends to estimate your home’s value with a 90% accuracy rate.Not available
Price/Sqft$709/sqft
Est. Mortgage$3,865/mo
Tax Amount (2023)$4,195/yr
Days On Market175 days
Description
Welcome to 1053 Smith Street, a stunning detached bungalow located in Quinte West. This spacious 2000+ sq ft home offers the perfect blend of comfort and luxury, featuring 4 bedrooms and 2 - 4 Piece - bathrooms. The primary bedroom boasts separate access to the main floor bathroom, ensuring convenience and privacy. The inviting office space on the main floor is perfect for working from home. One of the lower level bedrooms is currently being utilized as a movie theatre room, providing an ideal space for entertainment. The home's layout seamlessly connects indoor and outdoor living. Patio doors off the kitchen lead to a private back deck, while another set of patio doors off the basement rec room open to a larger back deck patio. This expansive outdoor area is perfect for relaxing, hosting BBQs, and enjoying the sauna and hottub . Both patios overlook a beautiful, large yard that includes a fire pit, garden shed, and room to store and stack wood. The backyard is an oasis, featuring a stunning in-ground pool surrounded by a pool deck with plenty of space to lounge and a pool house for added convenience. The lot is generously sized, providing plenty of space for outdoor activities and gardening .Offering ample parking space, the property also includes an attached garage and 6 additional driveway spaces. Don't miss your chance to own this incredible home in Quinte West. Schedule a viewing today and experience all that 1053 Smith Street has to offer!
Property Details
Interior
Features
Main Floor
Bathroom
2.73 x 2.61Exterior
Features
Parking
Garage spaces 3
Garage type Attached
Other parking spaces 6
Total parking spaces 9
Property History
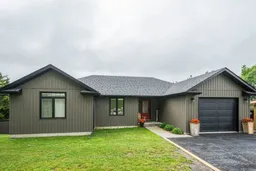 37
37