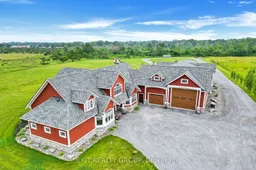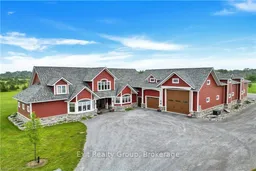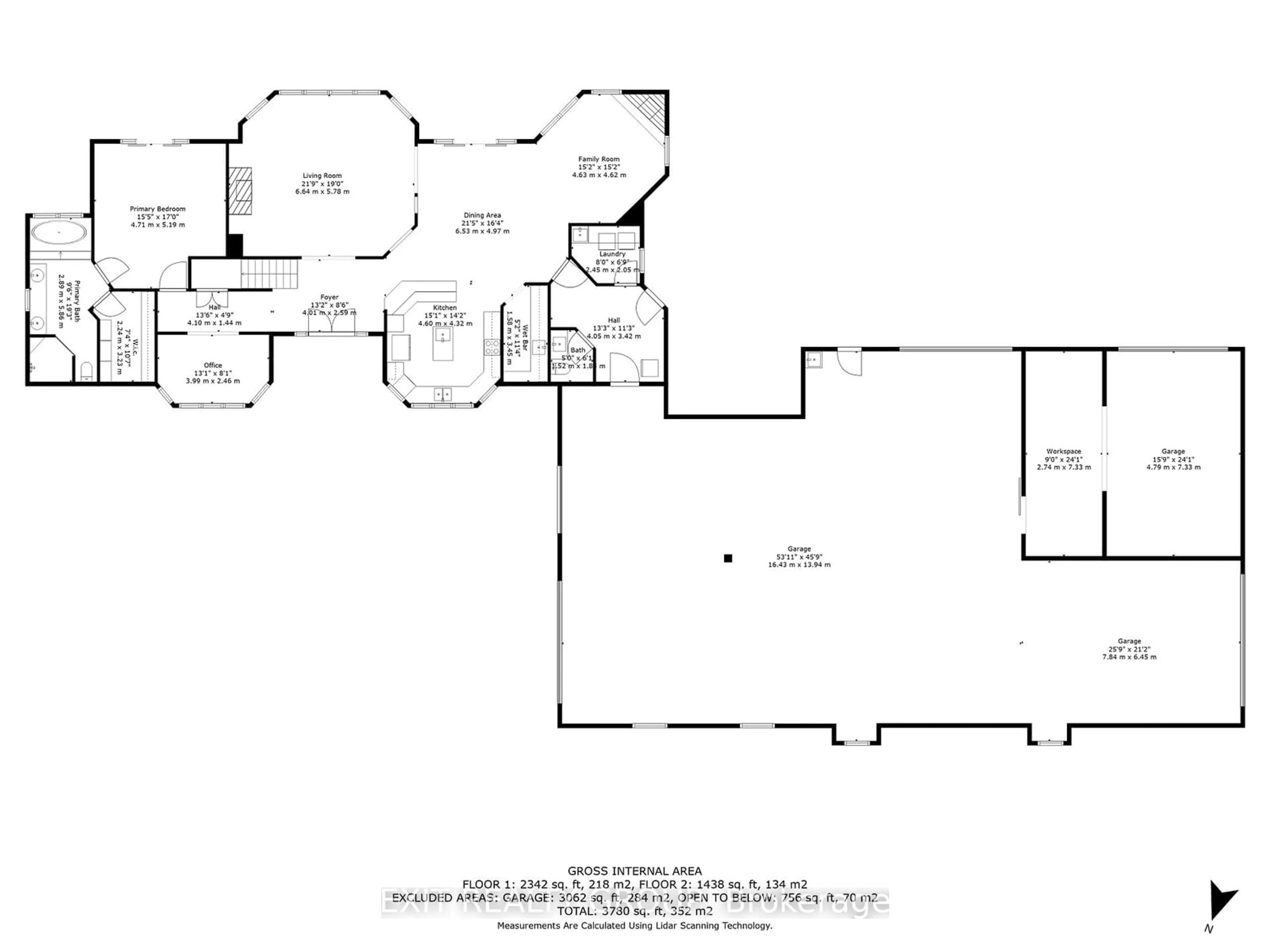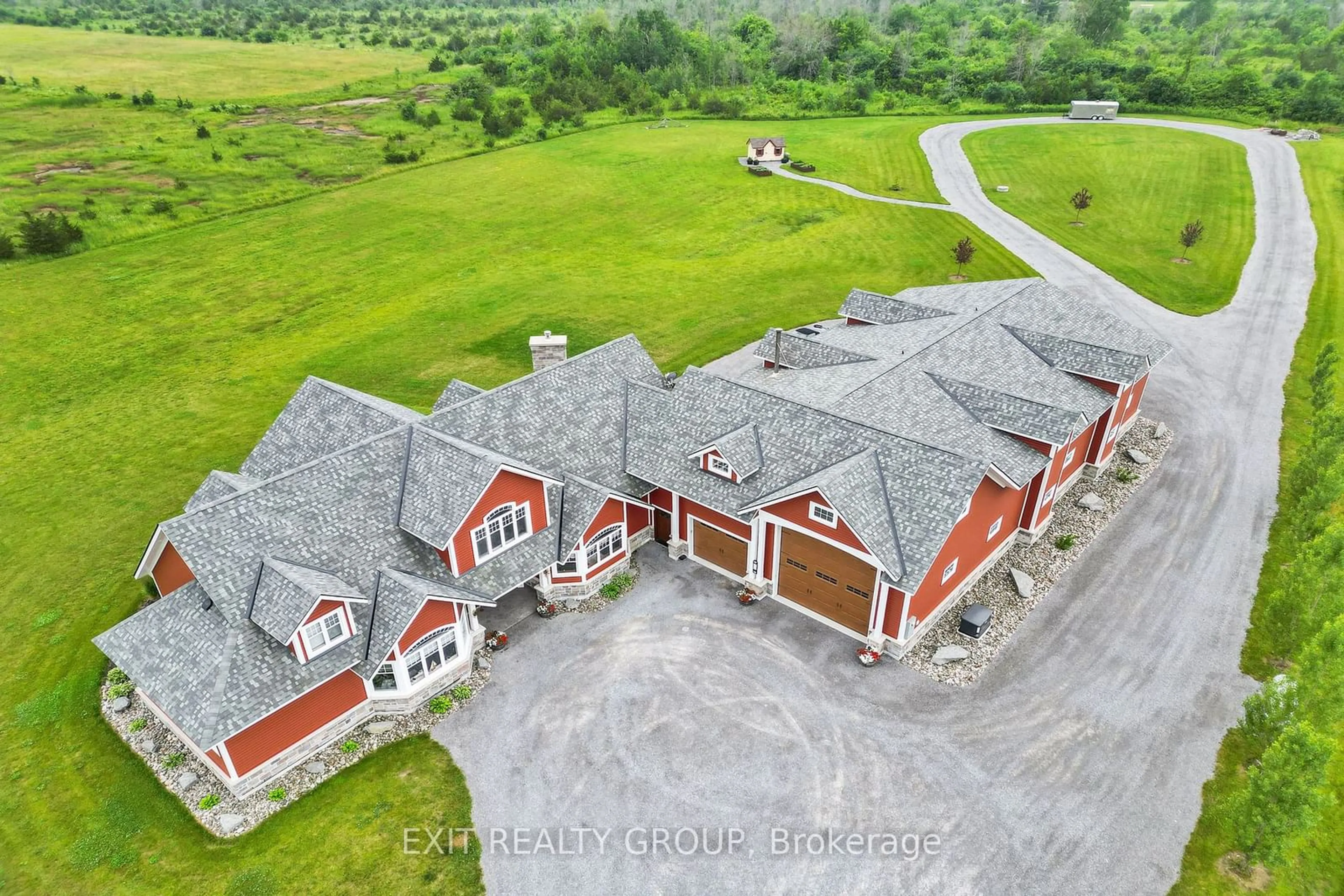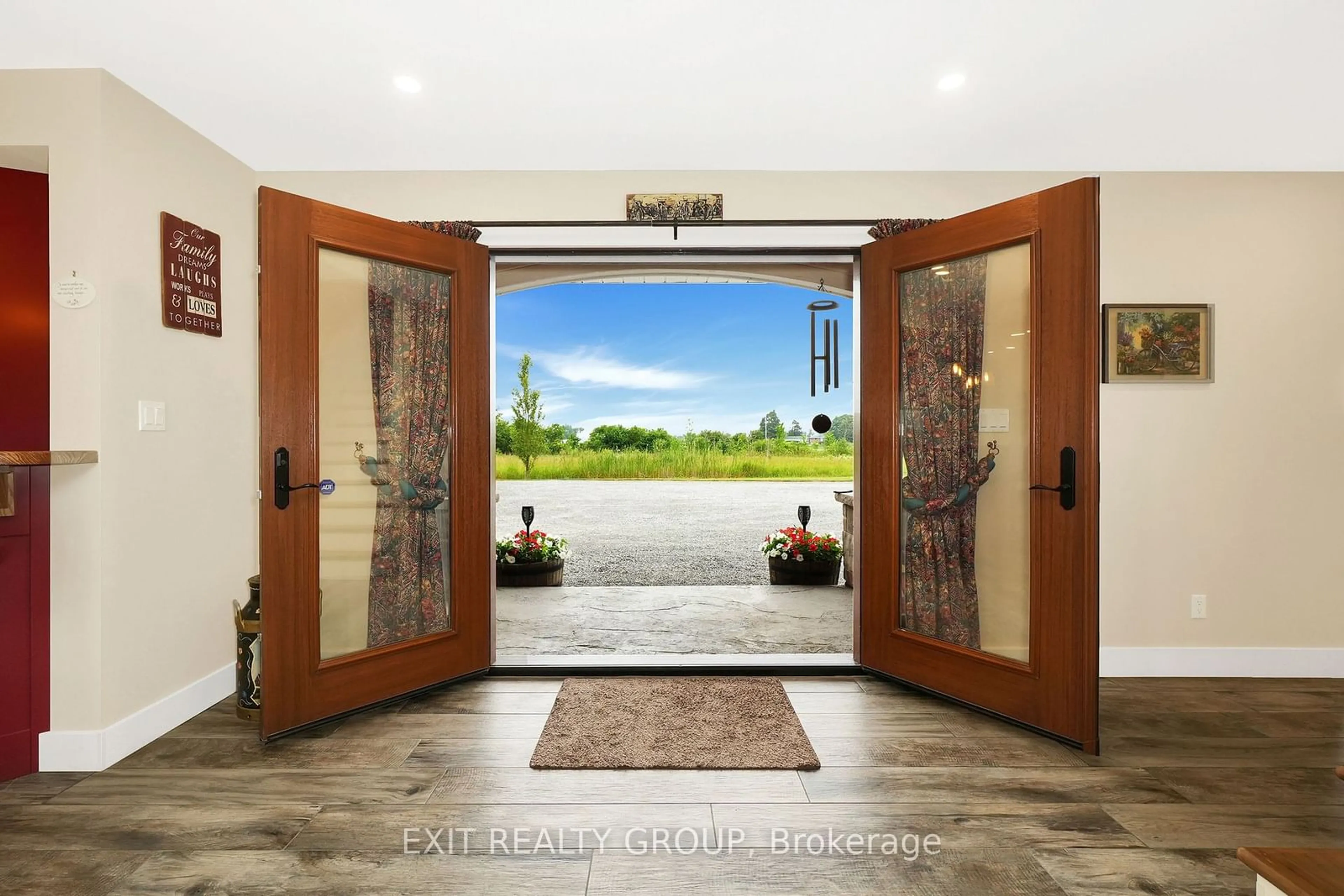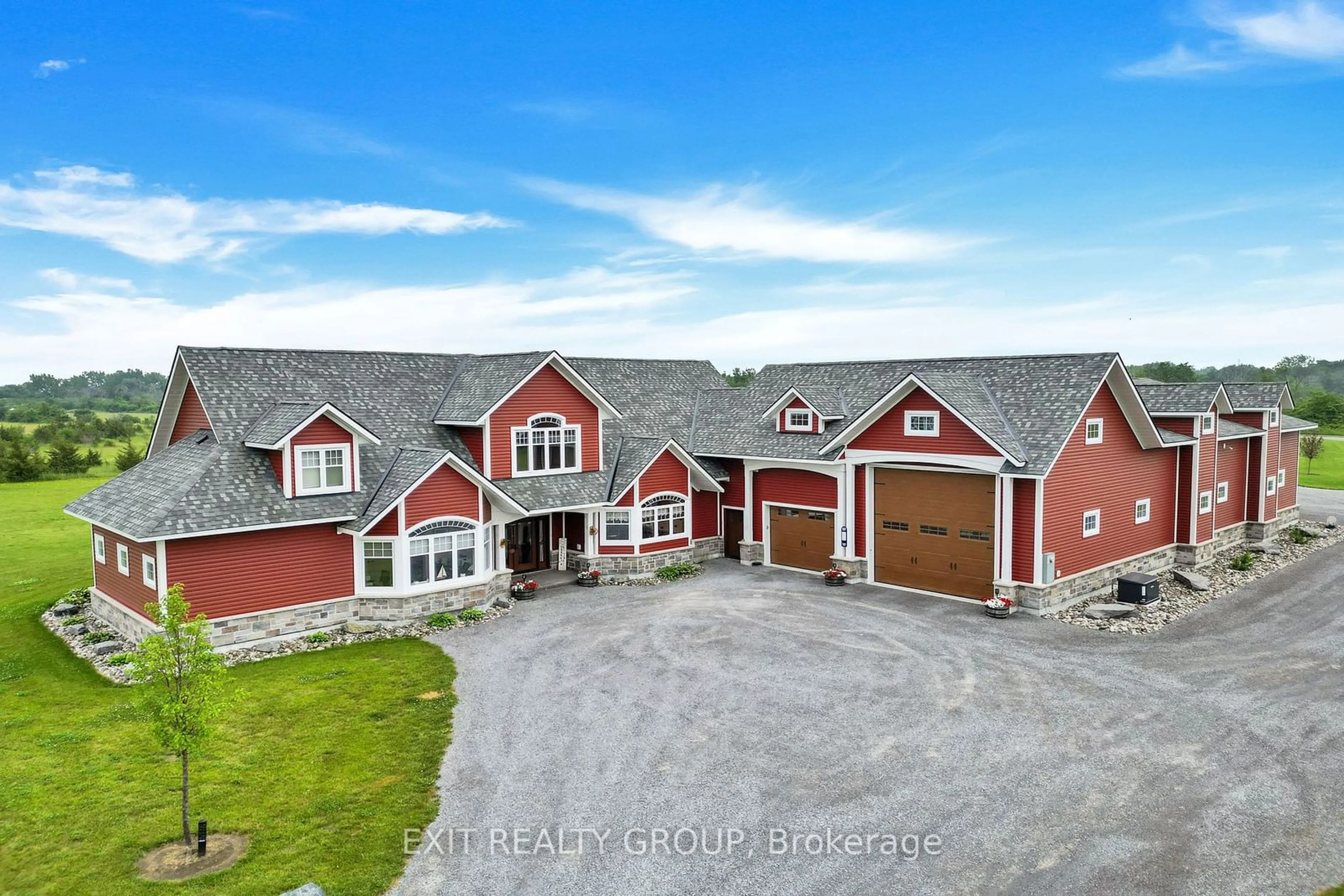
104 Alyea Rd, Quinte West, Ontario K0K 1L0
Contact us about this property
Highlights
Estimated ValueThis is the price Wahi expects this property to sell for.
The calculation is powered by our Instant Home Value Estimate, which uses current market and property price trends to estimate your home’s value with a 90% accuracy rate.Not available
Price/Sqft$947/sqft
Est. Mortgage$16,749/mo
Tax Amount (2024)$11,908/yr
Days On Market124 days
Description
Spectacular Custom-Built 4 Bedroom, 3.5 Bath 2-Storey Home on 5 Acres with 16-Car Garage! This extraordinary property offers a blend of luxury and practicality, making it truly unique. As you step inside, you'll be greeted by the grandeur of 24-foot ceilings in the living room, complemented by a cozy fireplace. The custom U-shaped kitchen is a chef's dream, featuring an island and built-in appliances. The main floor boasts a great room with a wood-burning fireplace, an office, and a master bedroom that includes a luxurious stand-alone tub and a walk-in shower. From here, you can walk out to a stunning patio and back deck equipped with a BBQ hut, perfect for entertaining. Upstairs, you'll find 3 spacious bedrooms, one with its own ensuite bathroom. The highlight of this property is undoubtedly the 16-car garage. It features heated inground flooring, three wash bays with floor drainage, and a woodshop with a hoist-ready floor. The interior is lined with PVC for easy cleaning. Additionally, the property includes two RV hookups with 50 amp service. Don't miss the opportunity to own this spectacular home!
Property Details
Interior
Features
Main Floor
Dining
6.53 x 4.98Kitchen
4.6 x 4.32Wet Bar
Family
4.62 x 4.62Office
3.99 x 2.46Exterior
Features
Parking
Garage spaces 16
Garage type Detached
Other parking spaces 20
Total parking spaces 36
Property History
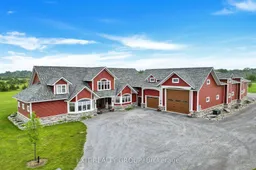 39
39