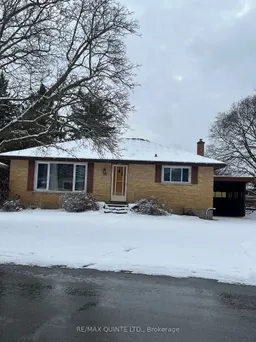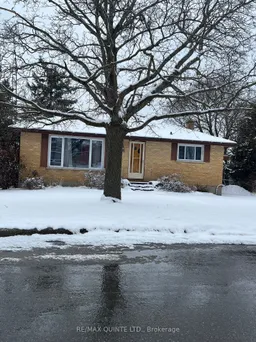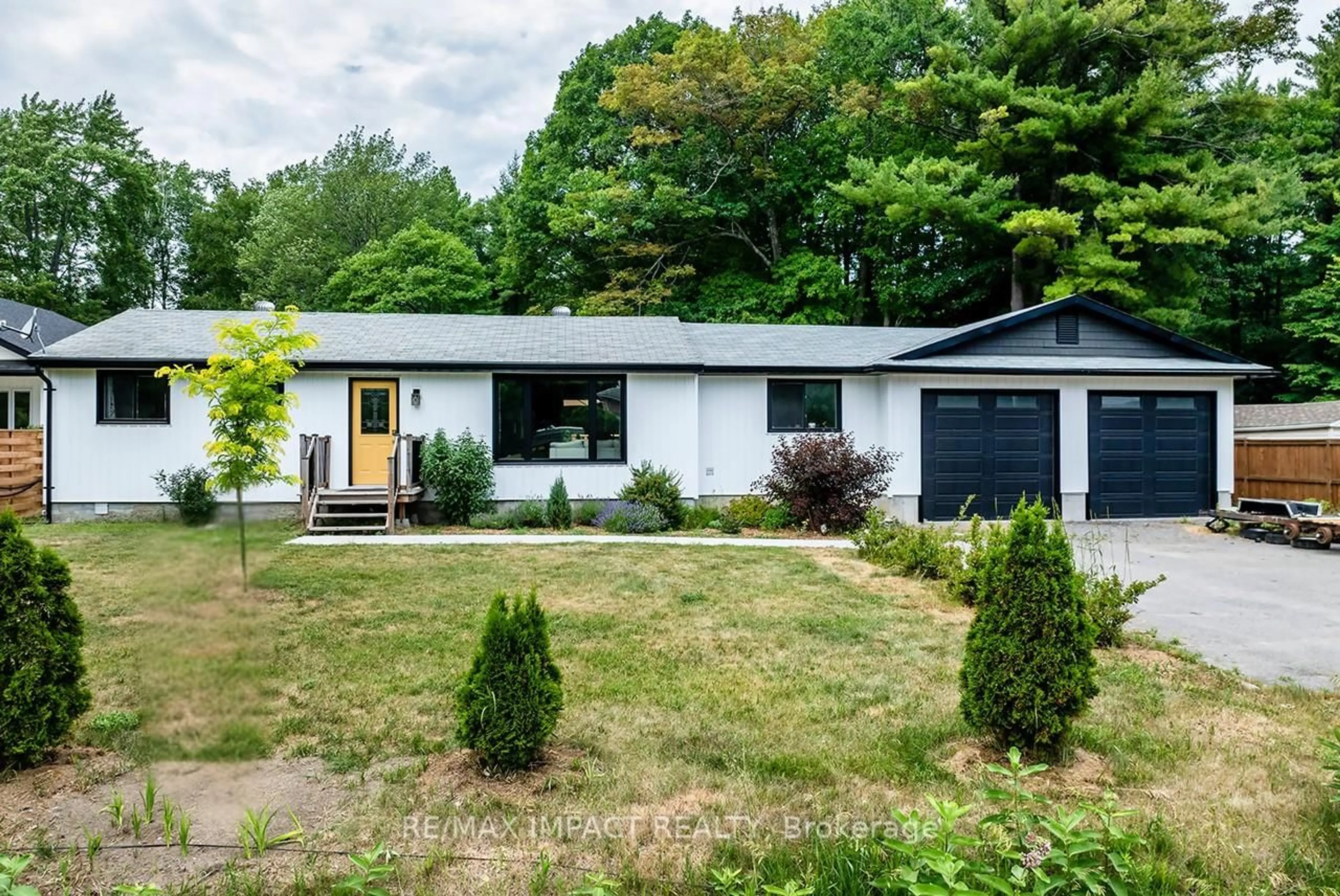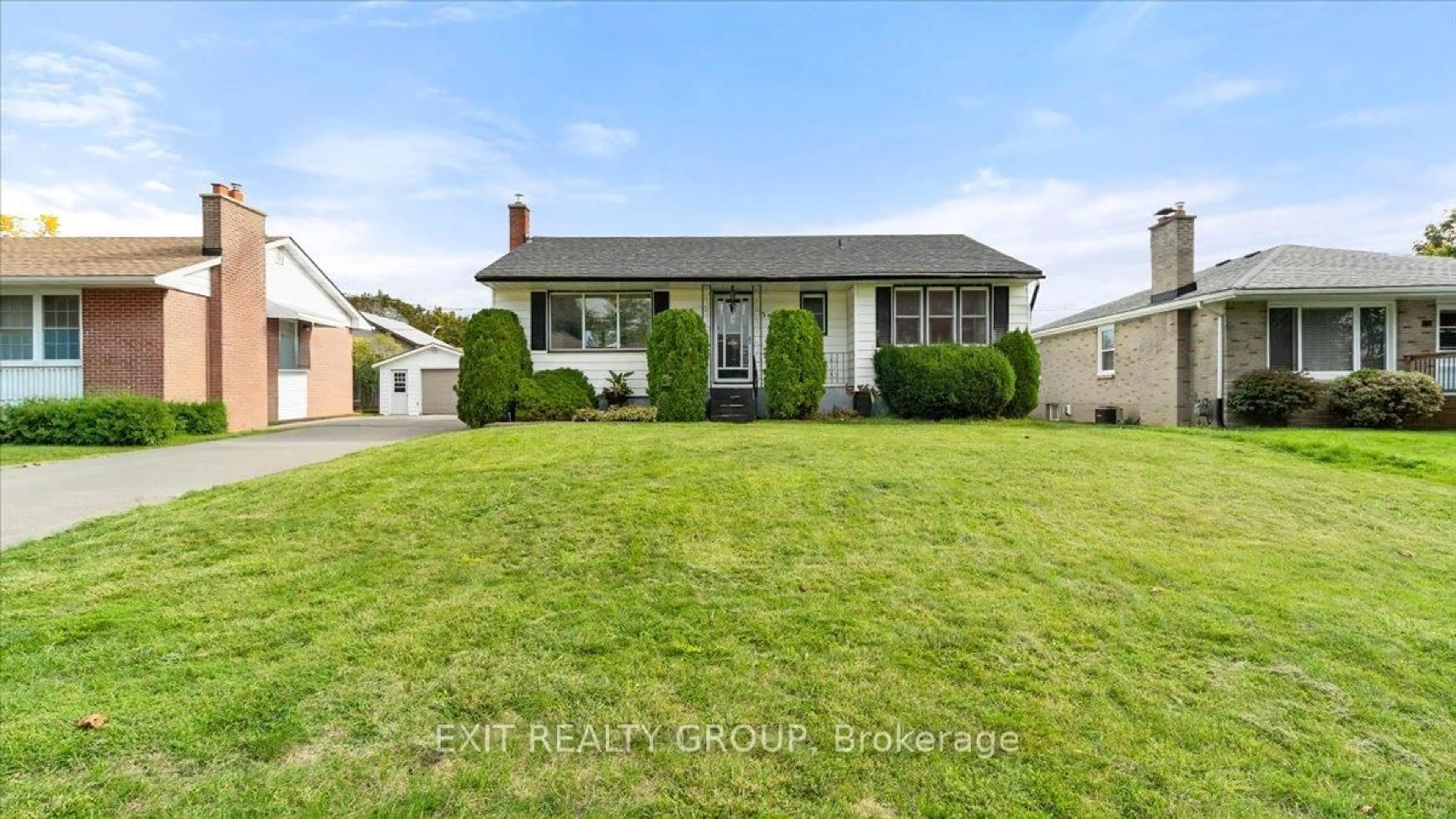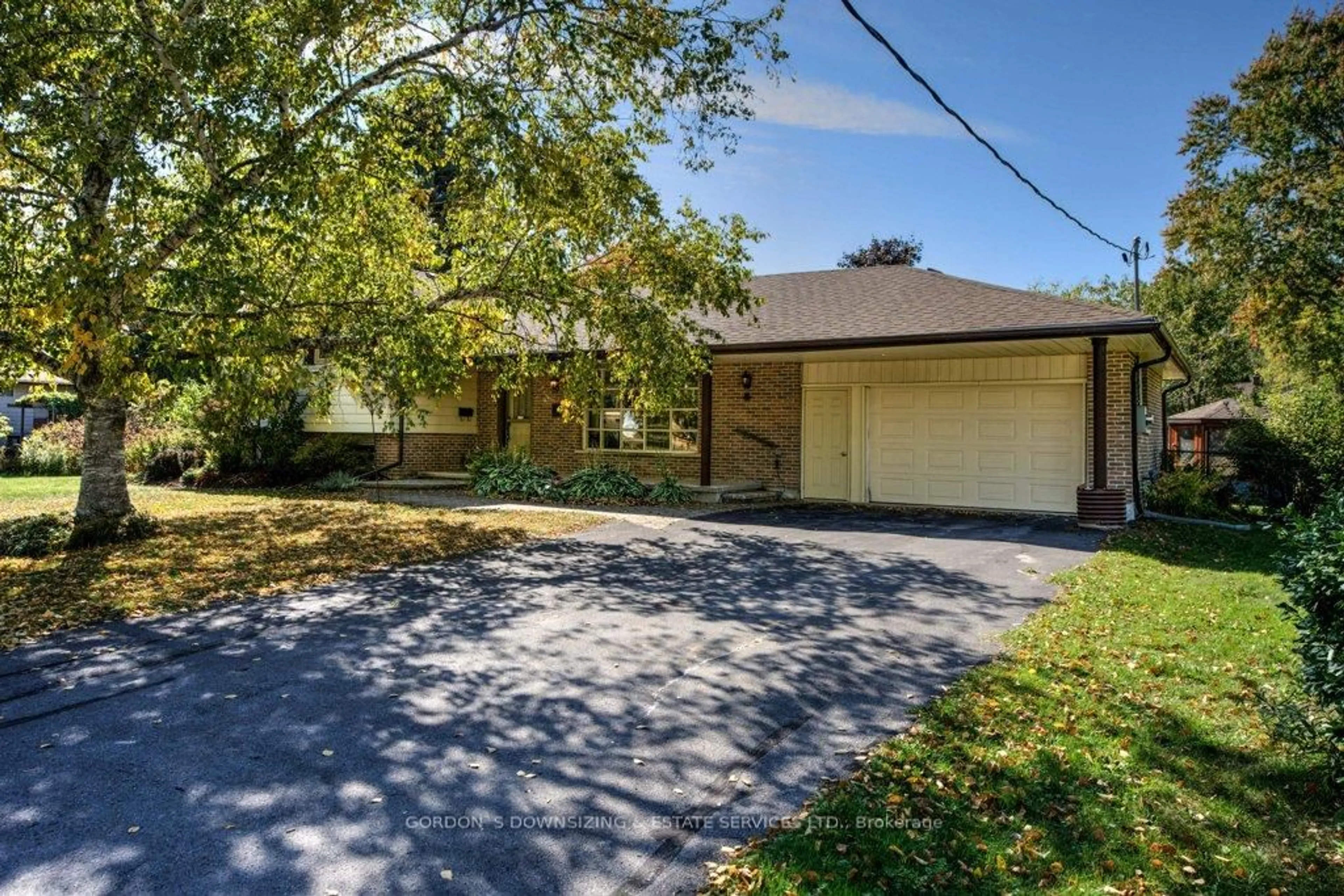Solid,1064 sq.ft all brick bungalow with additional basement suite. This home features hardwood flooring on main level, 2 bedrooms, updated 4 piece main bath, bright living room with large picture window. Eat-in kitchen complete with fridge and stove, ceramic flooring and tile backsplash. Currently leased for $1,756 / month inclusive of utilities. Lower level suite is vacant (was rented for $1,600 / month inclusive) and was completely renovated in 19, with an occupancy permit from City of Quinte West. separate side entrance, open spacious layout with large rec. rm / eating area, massive bedroom, 3 piece bath with shower stall, galley kitchen has washer and dryer. Laminate flooring thru-out, colonial trim and doors. Both units come furnished (excluding upper tenants personal belongings) and includes 2 fridges, 2 stoves, 2 washers and 2 dryers. Exterior features pie-shaped lot with wide back yard, fenced, detached carport, shed, large concrete rear patio, double wide paved parking and excellent west end neighbourhood! Perfect property for a single or couple starting out with having additional income monthly to off-set expenses. **EXTRAS** Legal Description: LT 84 PL 315M MURRAY S/T MRF25846 except the public utilities commission easement therein; Quinte West ; County of Hastings
Inclusions: 2 Fridges, 2 Stoves, all furniture on both levels
