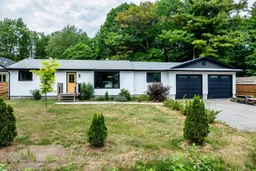Welcome to this spacious, beautifully maintained home on a generous lot backing onto mature trees and a tranquil forest. The large driveway fits up to 6 vehicles and leads to a two-car garage with direct access to the backyard and interior via a roomy mudroom. Inside, vinyl flooring throughout and large windows that flood the home with natural light. The front entry offers convenient closet space and opens into a bright living room and a large deck with pergola-perfect for entertaining. The home features three bedrooms, including a primary suite with two built-in closets and a private 3-piece ensuite. A 4-piece main bathroom serves the additional bedrooms. The generous mudroom also includes a large private laundry area and garage access. The finished basement offers even more space, with a large rec room, versatile playroom or gym area, third bedroom, and ample storage in the utility and storage rooms. Step outside to a beautifully landscaped backyard with mature trees, a spacious deck, and peaceful forest views - your own private retreat.
Inclusions: Fridge, Stove, Dishwasher, Washer, Dryer
 26
26


