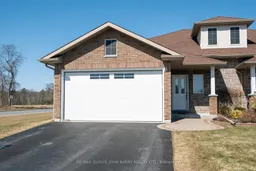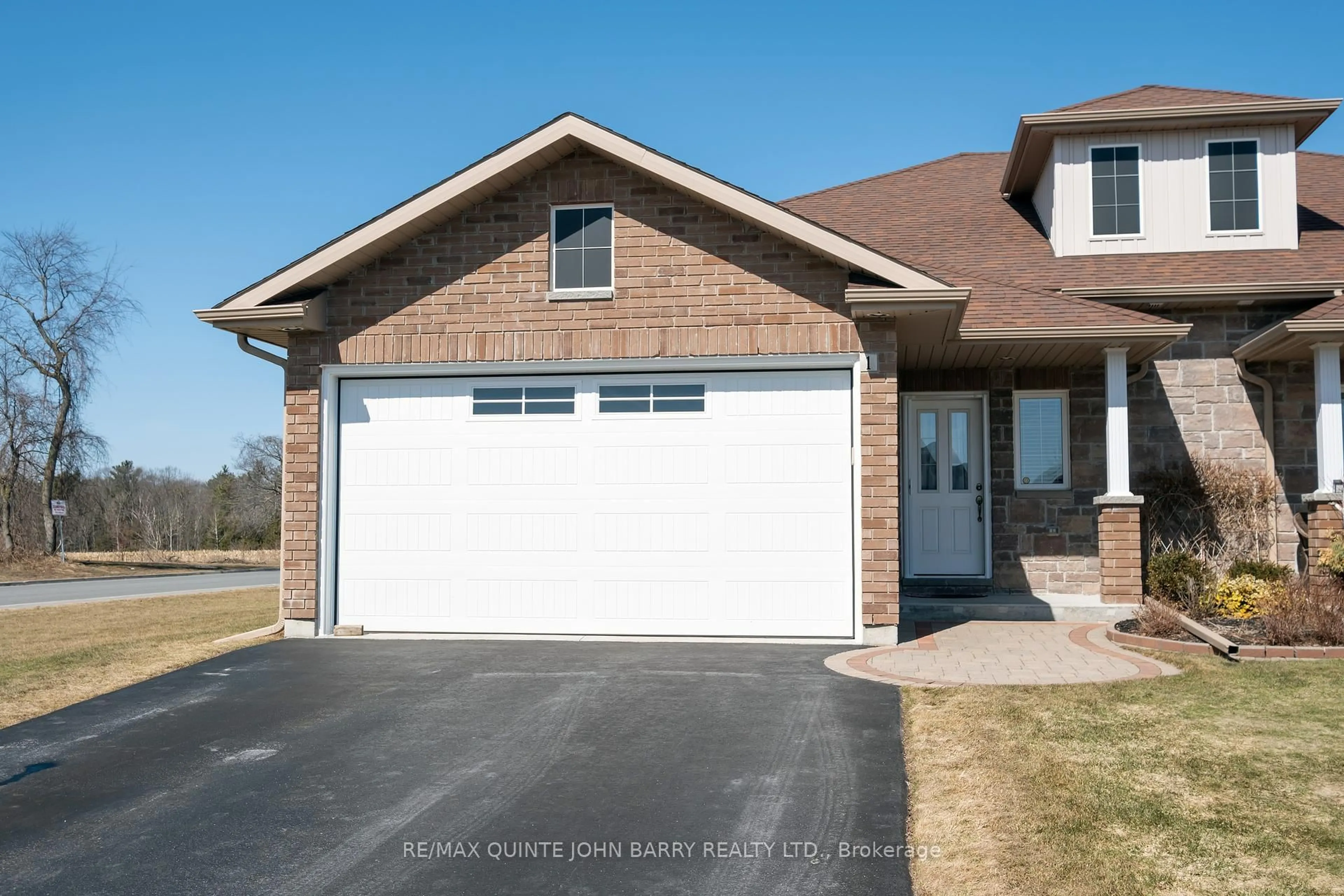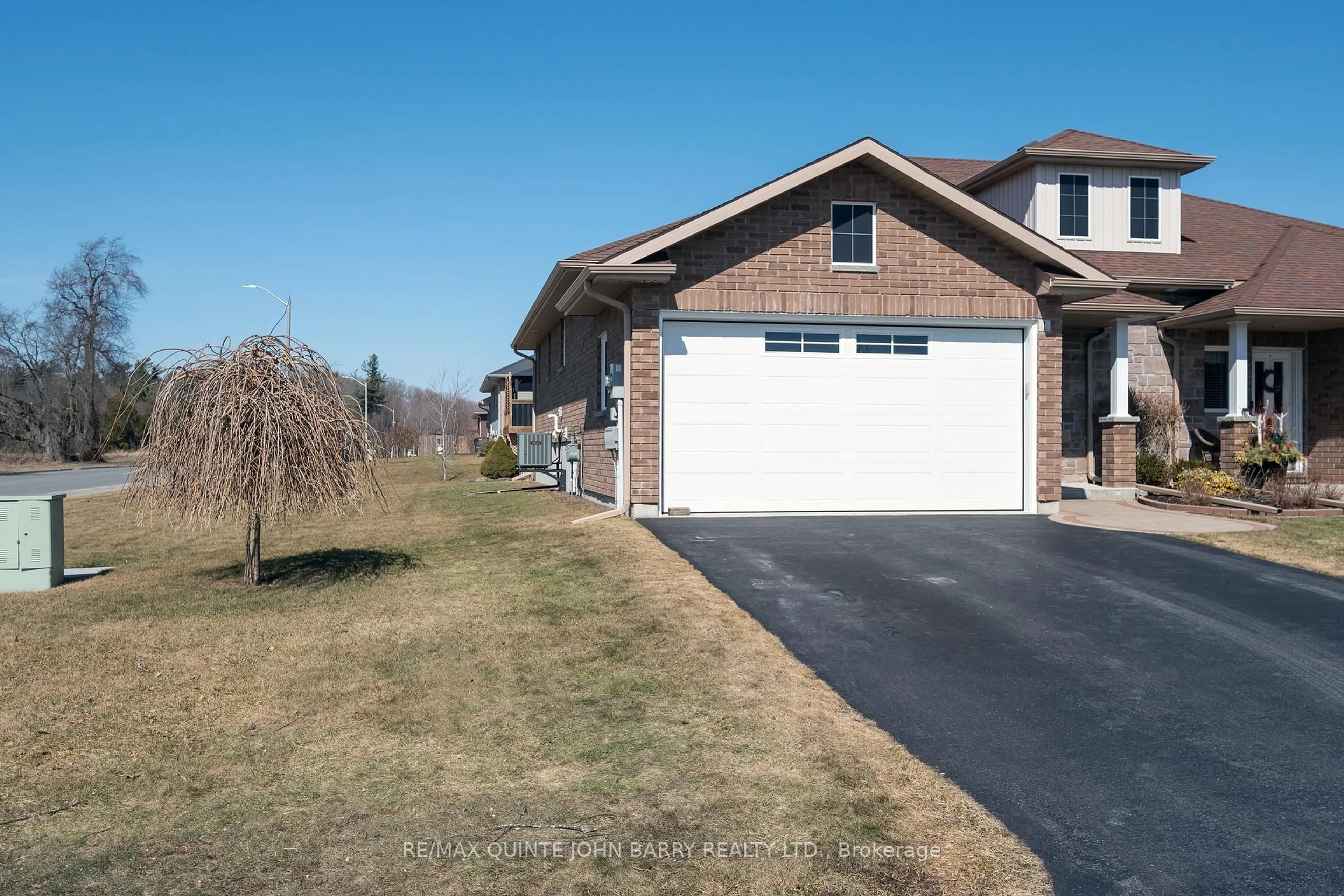1 McIntosh Cres, Quinte West, Ontario K8V 0G1
Contact us about this property
Highlights
Estimated ValueThis is the price Wahi expects this property to sell for.
The calculation is powered by our Instant Home Value Estimate, which uses current market and property price trends to estimate your home’s value with a 90% accuracy rate.Not available
Price/Sqft$488/sqft
Est. Mortgage$2,662/mo
Tax Amount (2024)$3,662/yr
Days On Market53 days
Description
Situated on a corner lot in sought after AppleGrove Acres, this beautiful semi-detached bungalow offers the perfect balance of modern design and practicality. The custom front walkway and landscaped gardens add to the homes beautiful curb appeal. The open concept floor plan offers a stunning kitchen with granite countertops and a breakfast bar, and a separate dining area perfect for family gatherings and a living room with access to the deck. The primary bedroom includes its own ensuite with walk-in shower, while an additional 4 pc bathroom and a second bedroom offer flexibility. Main floor laundry and access to the two-car garage add to the homes convenience. The fully finished lower level boasts a spacious family room with a gas fireplace, an oversized bedroom, and 4 pc bath, perfect for guests or a growing family. Enjoy the outdoors by relaxing on the deck, overlooking the spacious yard and beautifully maintained garden. All appliances included. Located in the desirable west end, this home is close to schools, shopping, restaurants, and easy access to the 401 making it an ideal place to call home.
Property Details
Interior
Features
Main Floor
Dining
4.57 x 2.44Living
7.01 x 3.91W/O To Deck
Primary
4.88 x 3.053 Pc Ensuite
2nd Br
3.35 x 2.44Exterior
Features
Parking
Garage spaces 2
Garage type Attached
Other parking spaces 2
Total parking spaces 4
Property History
 2
2


