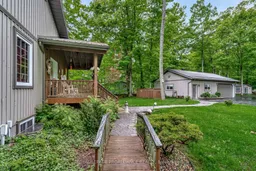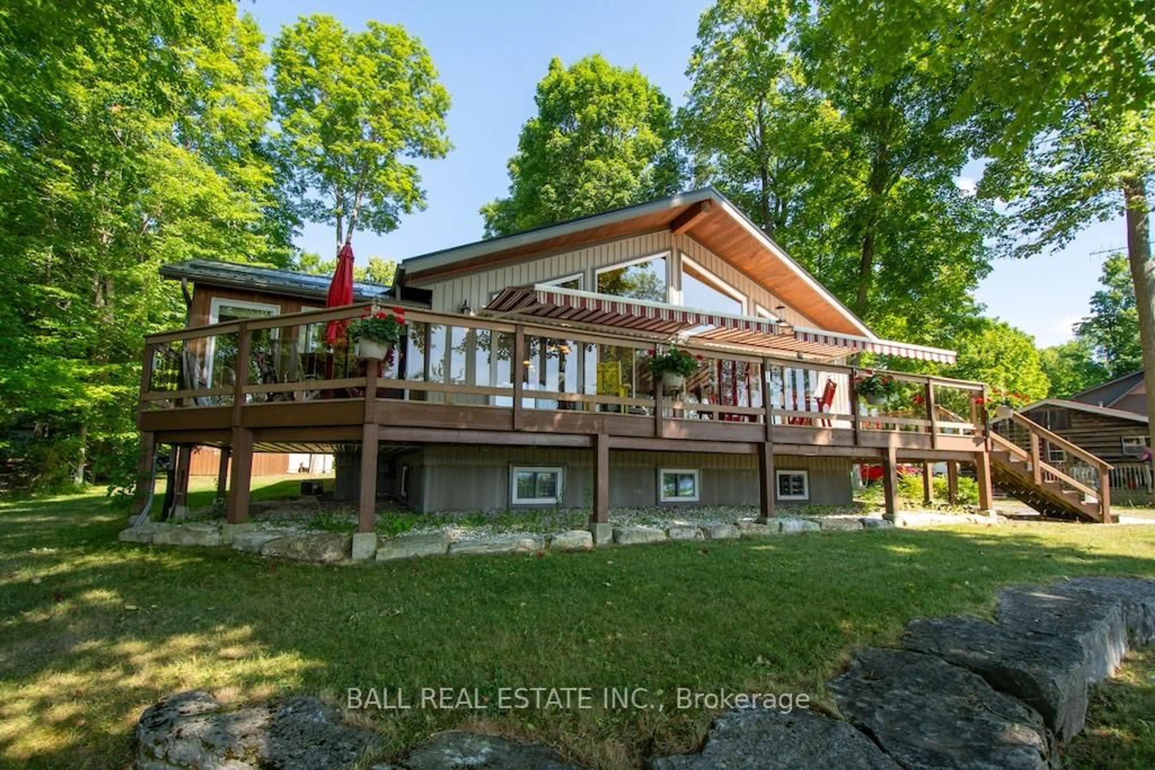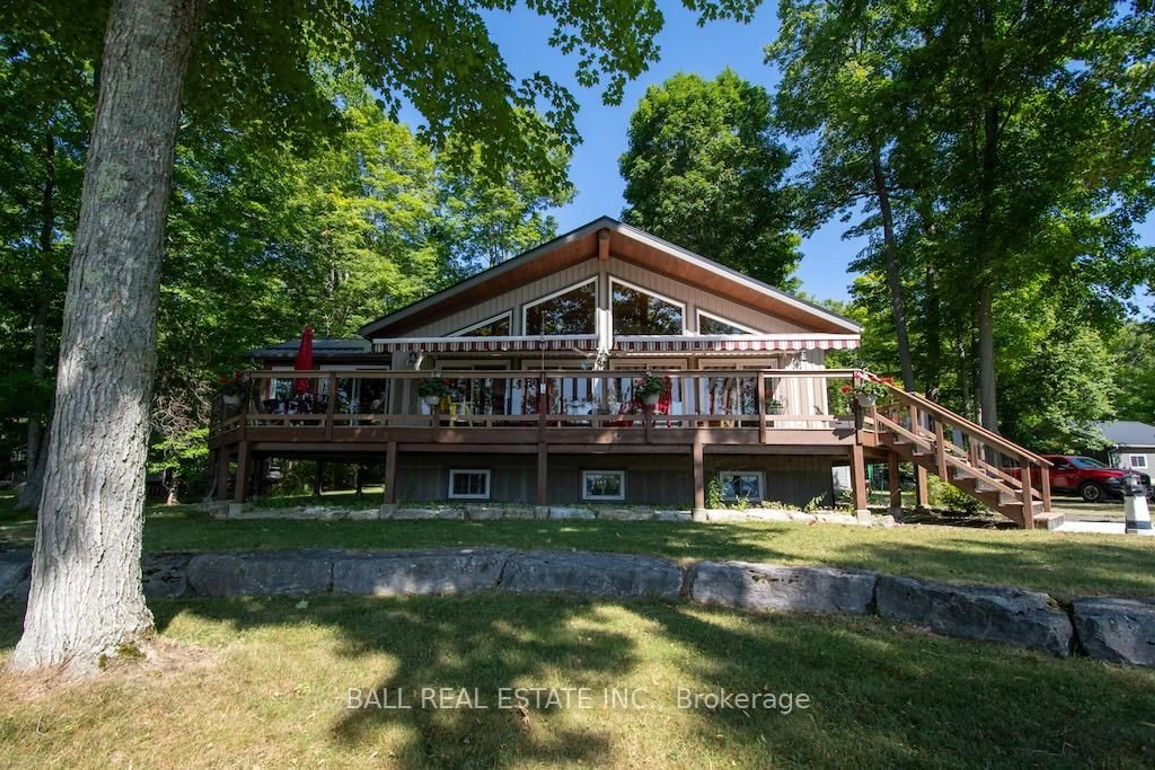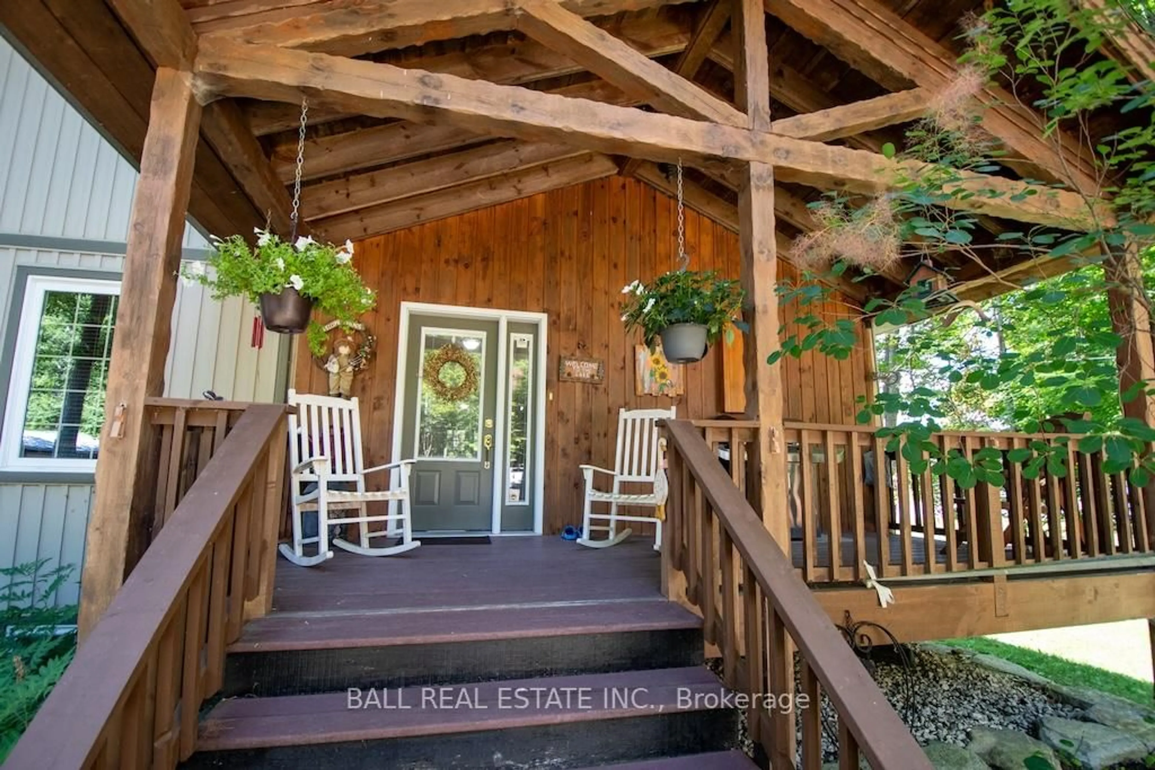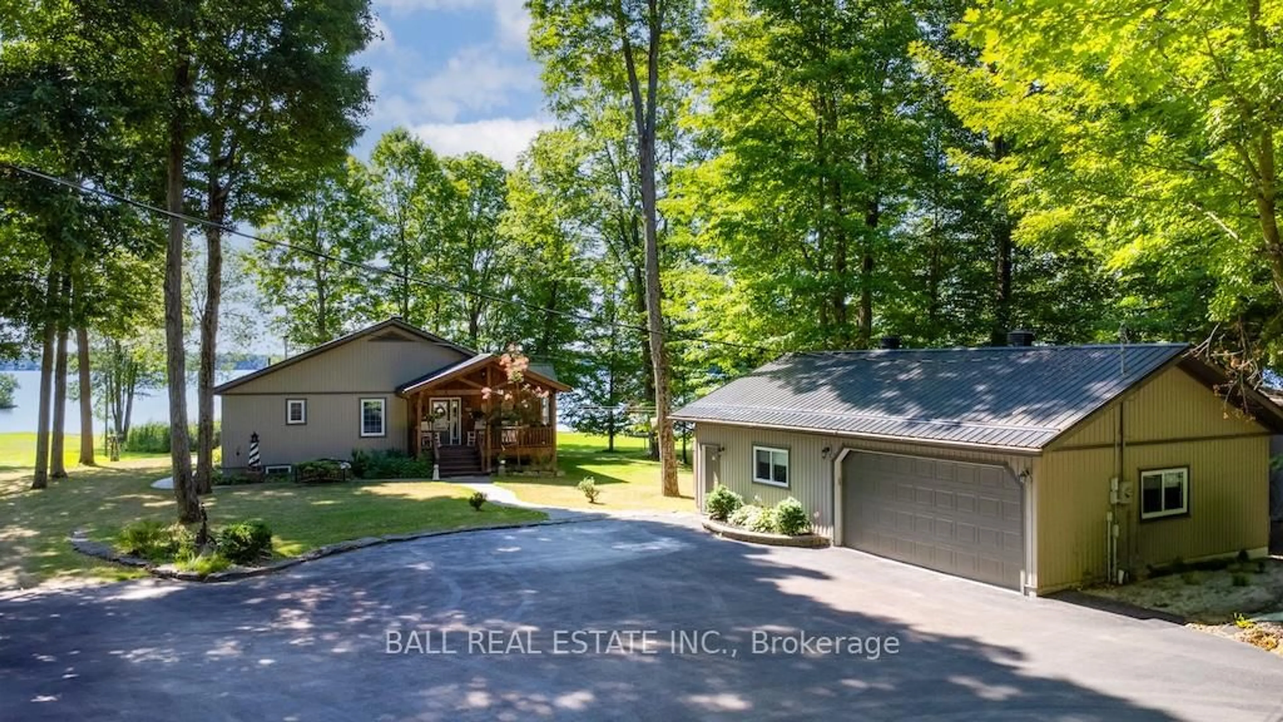919 Cook Rd, Limoges, Ontario K0K 2M0
Contact us about this property
Highlights
Estimated valueThis is the price Wahi expects this property to sell for.
The calculation is powered by our Instant Home Value Estimate, which uses current market and property price trends to estimate your home’s value with a 90% accuracy rate.Not available
Price/Sqft$699/sqft
Monthly cost
Open Calculator
Description
Crowe Lake at its best. Whether you are looking for a four season cottage or a year round home be sure to consider this wonderful opportunity. Custom designed and built in 2004 for the current owners you'll appreciate the little extras and above normal grade of finishes. Varied hardwood flooring, cherry cabinets, quartz countertops, T & G cathedral ceilings, top quality windows , a sunroom to die for and great views of Crowe Lake. Covered entry porch maintenance free decking front and rear almost dead level yard with 120 ft frontage. In 2024 the owners installed metal roofing on all buildings for less maintenance forever. The second bedroom on the main floor doubles as an office with a murphy bed when extra sleeping area is needed. A Generac whole house and garage back up generator powers EVERYTHING should you experience a hydro outage and as well as the storage buildings there is a HUGE 40 ft X 25 FT garage/workshop complete with a 15 ft workbench, a swivel electric hoist and a 60 gal air compressor .... all included and oh yes the high end Simonis cloth billiard table in the family room is included as well. The owners commissioned the Amish to build a Poly Lighthouse Cape Henry style built by the Amish Furniture Company Honey Brook Pa. and that working lighthouse stays with the property of course. Extremely well landscaped nicely paved drive and an abundance of mature trees complete this offering.
Property Details
Interior
Features
Main Floor
Kitchen
3.47 x 3.39Dining
3.48 x 2.55Living
6.43 x 6.05Primary
4.11 x 4.38Exterior
Features
Parking
Garage spaces 3
Garage type Detached
Other parking spaces 11
Total parking spaces 14
Property History
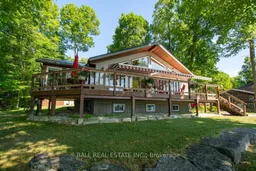 50
50