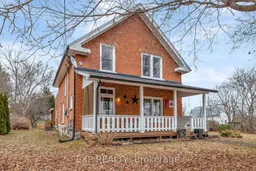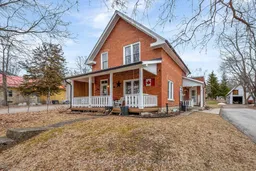Welcome to 8 McGill Street, in Marmora. This beautifully maintained 2-storey brick home is a true testament to pride of ownership, offering 4 spacious bedrooms, 2 updated bathrooms, and an abundance of living space perfect for growing families. Inside, you'll be captivated by the stunning hardwood floors, original trim, and thoughtfully updated kitchen and bathrooms. Storage is never an issue, with plenty of room throughout the home, with closets in every bedroom, and additional storage space in the basement. But it doesn't stop there outside, a 25' x 50' barn provides incredible versatility, ideal for storing vehicles, boats, or anything else you might need. Step into your private backyard oasis, set on just over half of an acre one of the largest lots in town! Unwind in the covered hot tub, host summer barbecues, or take a refreshing dip in the above-ground pool. Not to forget, the perfect front-porch to sip on your morning coffee. Plus, with a durable metal roof, you can enjoy peace of mind for years to come. Located just minutes from local shops, cafes, schools, and parks, this home also offers easy access to the Crowe River and Crowe Lake boat launch perfect for boating, fishing, and swimming. This is small-town living at its finest. Don't miss the opportunity to make this dream home yours!
Inclusions: Fridge, stove, washer, dryer, hot-water tank, pool and pool equipment, hot-tub and equipment, bar-sized fridge





