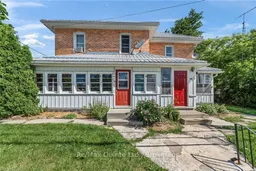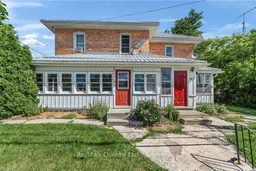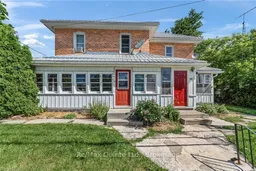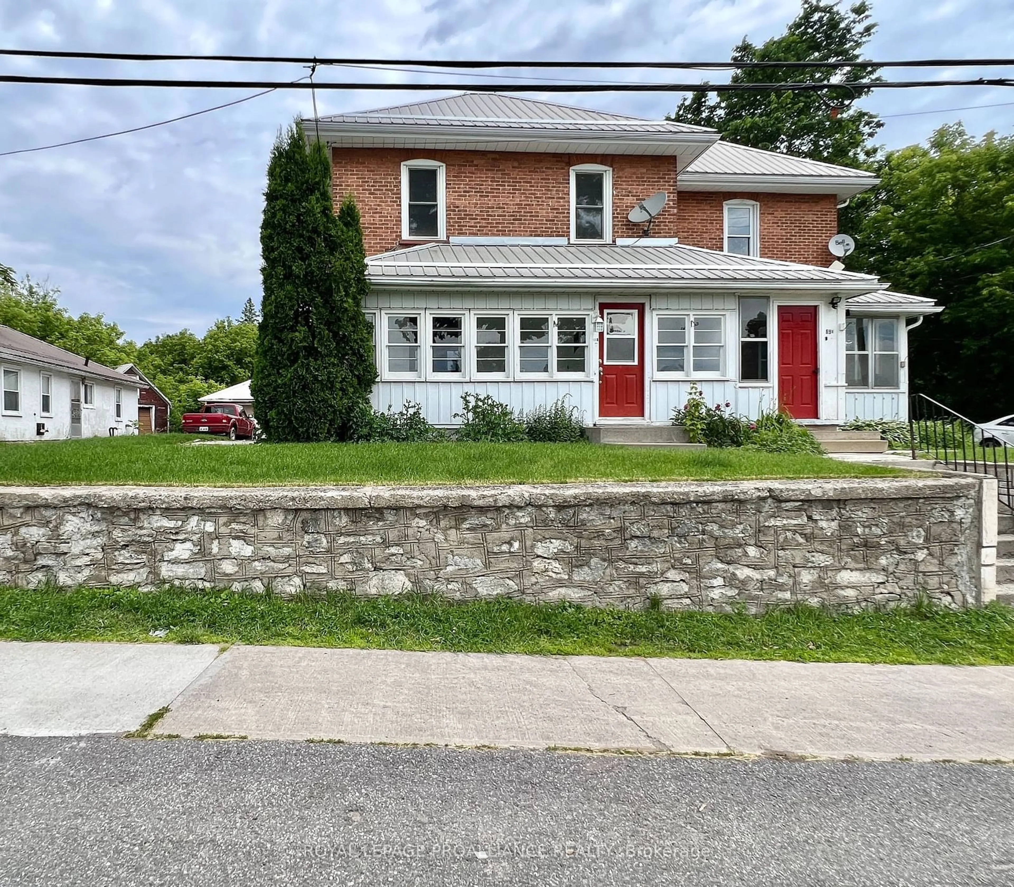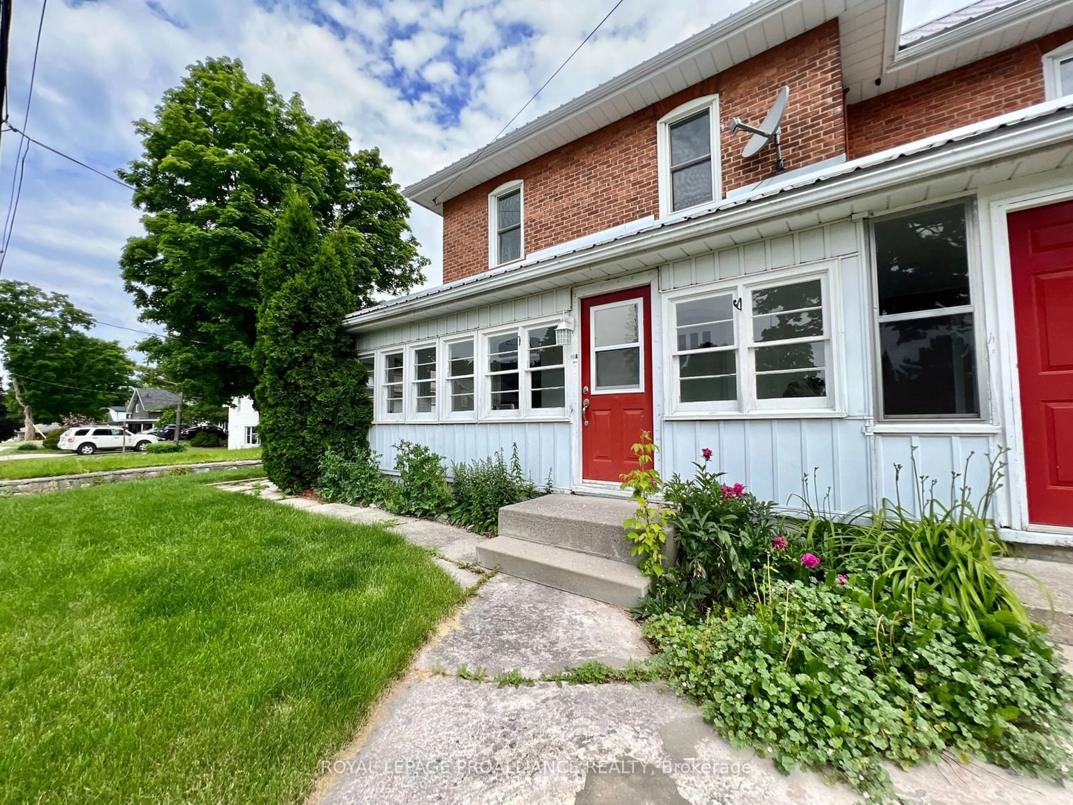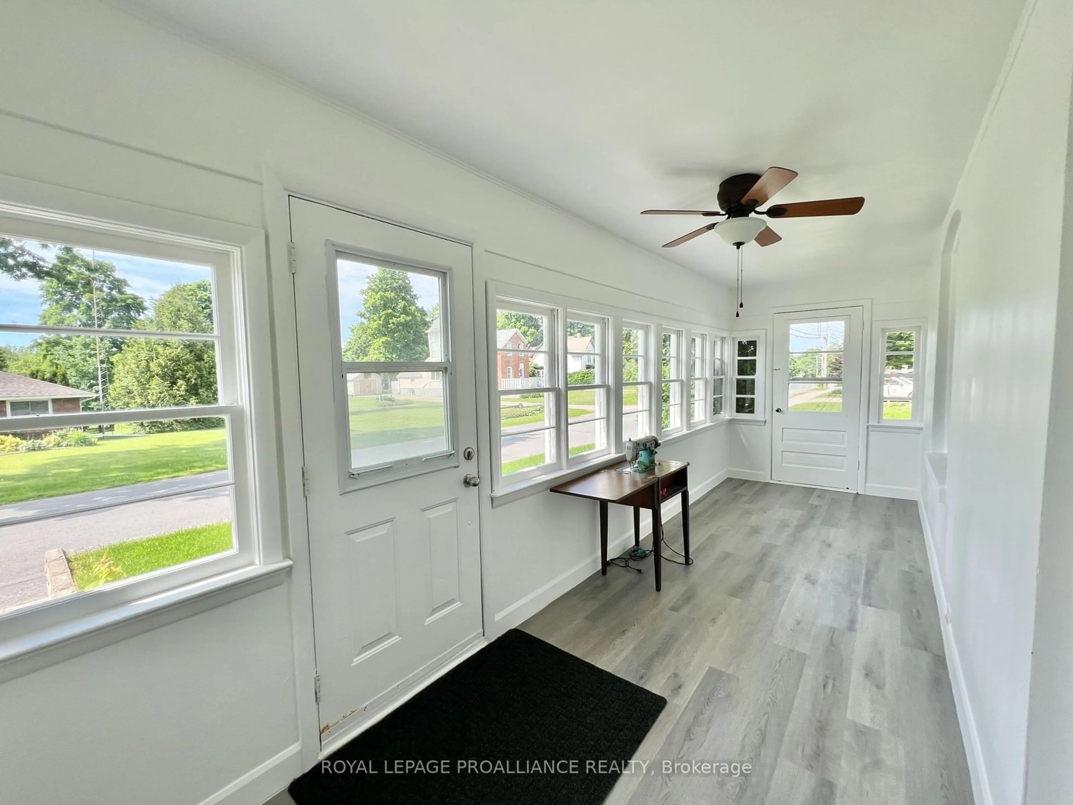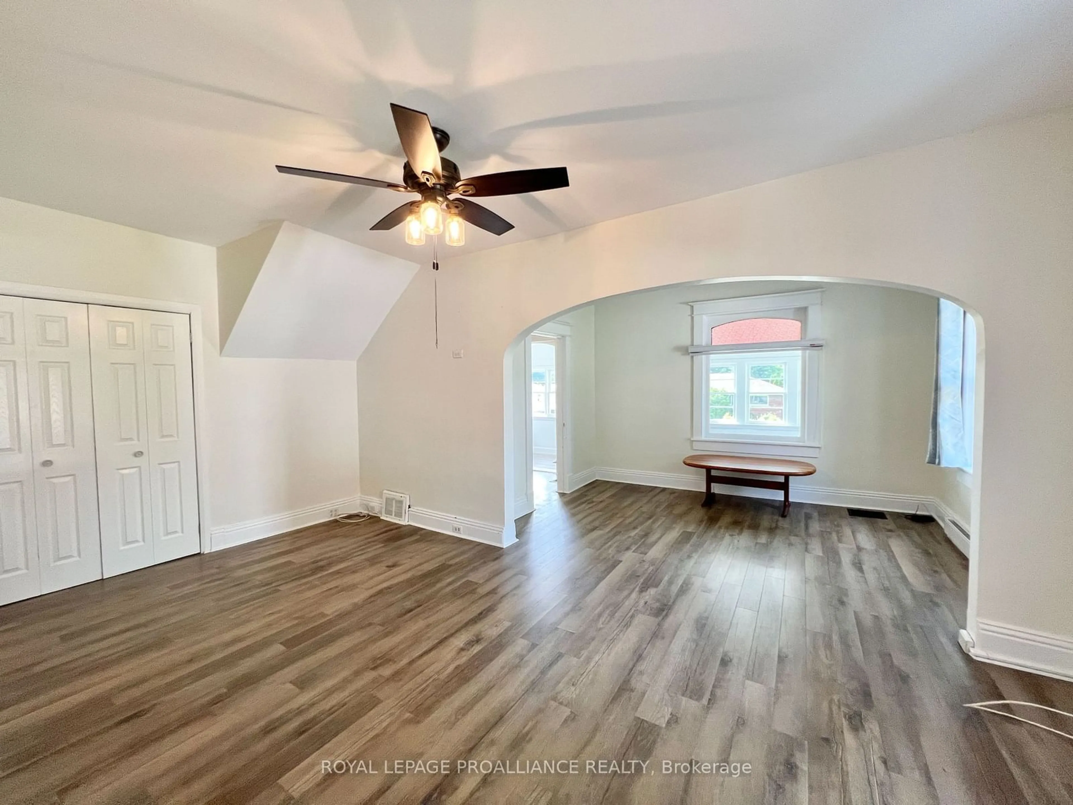69 Madoc St, Marmora and Lake, Ontario K0K 2M0
Contact us about this property
Highlights
Estimated valueThis is the price Wahi expects this property to sell for.
The calculation is powered by our Instant Home Value Estimate, which uses current market and property price trends to estimate your home’s value with a 90% accuracy rate.Not available
Price/Sqft-
Monthly cost
Open Calculator
Description
They don't build them like they used to. This all-brick, side by side duplex located in the charming community of Marmora offers an excellent opportunity for investors. Combined rents are $3,750/month + all utilities. What makes this building even more appealing are the low property taxes, separately metered water, gas, and electricity, and the absence of rental equipment that could reduce monthly profits. Unit A ($2,100/mo) is a large 3 bed, 1 bath layout with access to the semi-detached garage. Unit B ($1,650/mo) is a 2 bed, 1 bath layout. Each unit also features: separate driveways, dedicated deck/patio areas, shared use of the large backyard, full-height basements great for storage, and in-suite main floor laundry. Significant updates were completed in 2016, including new forced air gas furnaces and 200-amp breaker panels. More recently, both units have received new flooring, fresh paint, and fixtures.
Property Details
Interior
Features
Exterior
Features
Parking
Garage spaces 1
Garage type Detached
Other parking spaces 5
Total parking spaces 6
Property History
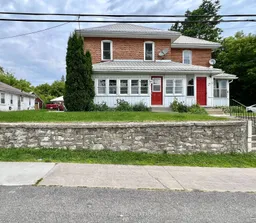 39
39