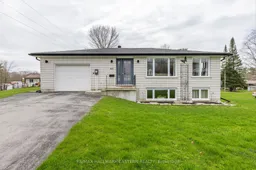Welcome to 62 Madoc Street, nestled in the heart of historic Marmora. This stunning all-brick, 3-bedroom, 2.5-bathroom home radiates pride of ownership and offers an abundance of space, charm, and modern updates. The main floor is bathed in natural light, highlighting its open and airy layout. Recent upgrades include new windows, doors, flooring, shingles, and A/C, ensuring both style and peace of mind. Designed with family living in mind, all three bedrooms are conveniently located on the main floor, along with a spacious laundry area and walkout access to the rear patio perfect for indoor-outdoor living. The lower level is brimming with potential, featuring large windows that flood the space with light, a 3-piece bathroom, and the framing for a 4th bedroom ready for your finishing touches. With its private rear entrance, the basement offers excellent potential for an in-law suite or additional rental income. Additional features include a fully insulated attached garage, a Generac generator system for added security, and a bonus vacant neighboring lot (66x103 ft) on the east side of the property, offering endless possibilities for expansion or outdoor enjoyment. Located just 5 minutes from the Crowe Lake public boat launch, this property is a dream for those who love the outdoors. Don't miss the chance to make this versatile and beautifully maintained home yours! **EXTRAS** room measurement source is iGuide, roll # for neighboring lot 12412420152915Bus pickup for high school steps from property. Walking distance to Tim Hortons, grocery, pharmacies, steps to Marmora Public School
Inclusions: fridge, stove, dishwasher, overhead microwave, washer, dryer, Culligan water softener, Culligan Reverse Water System, hotwater tank (owned)
 39
39

