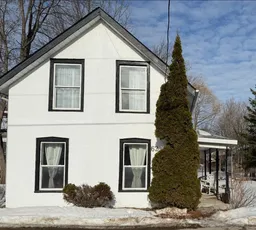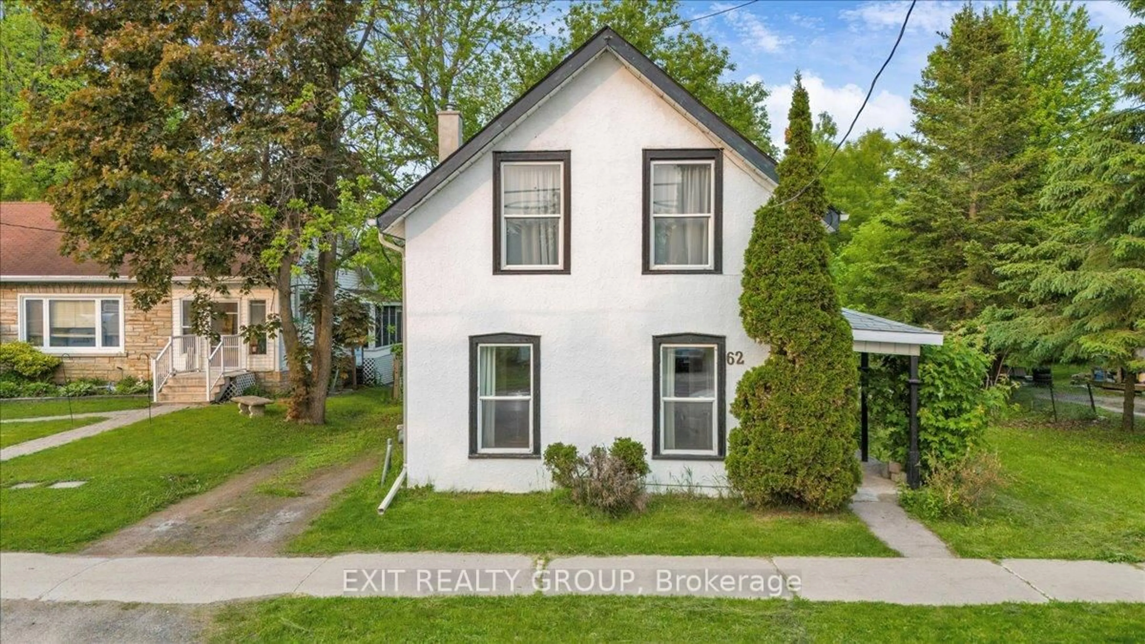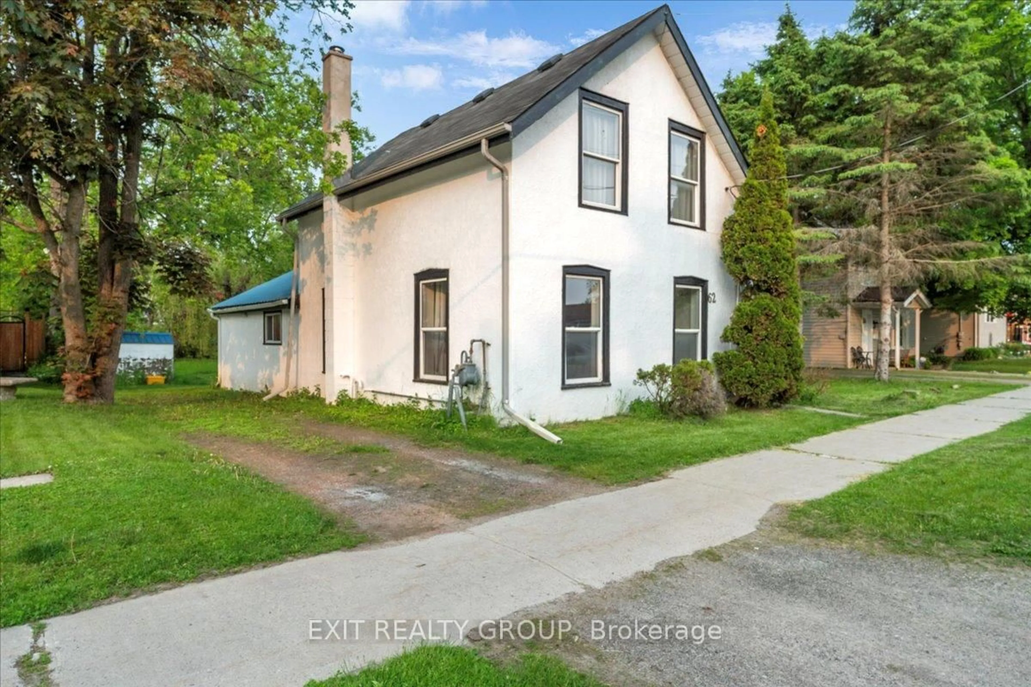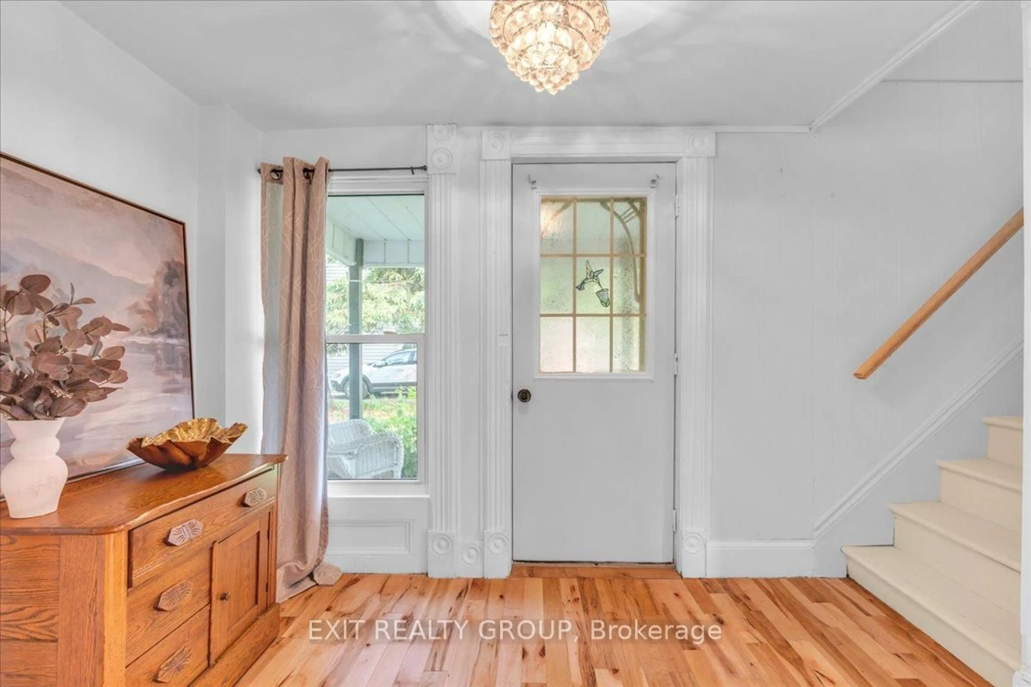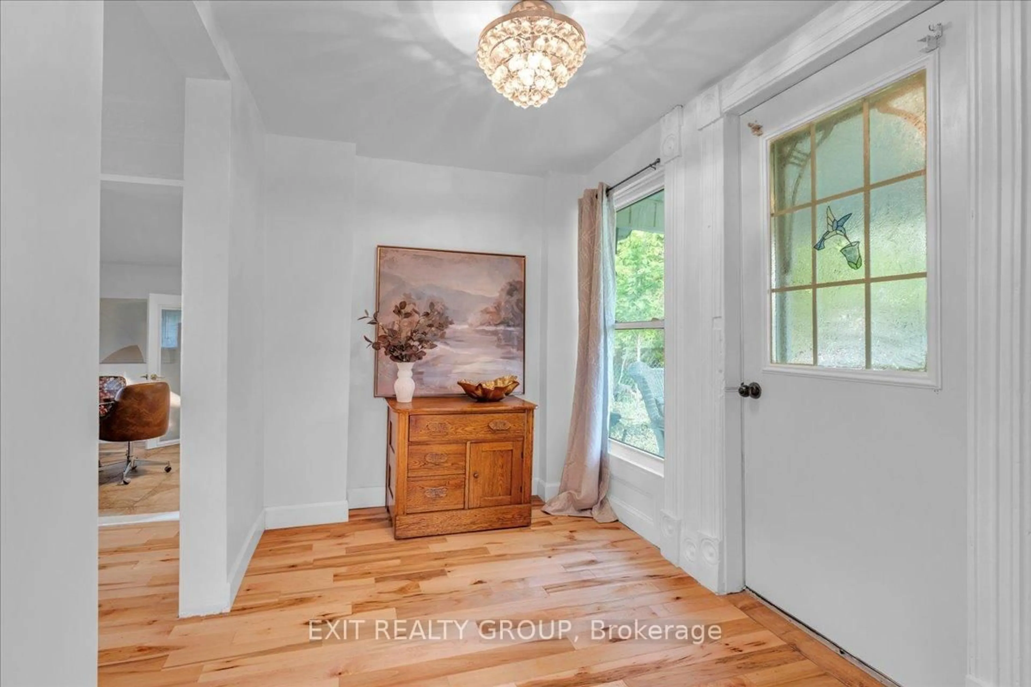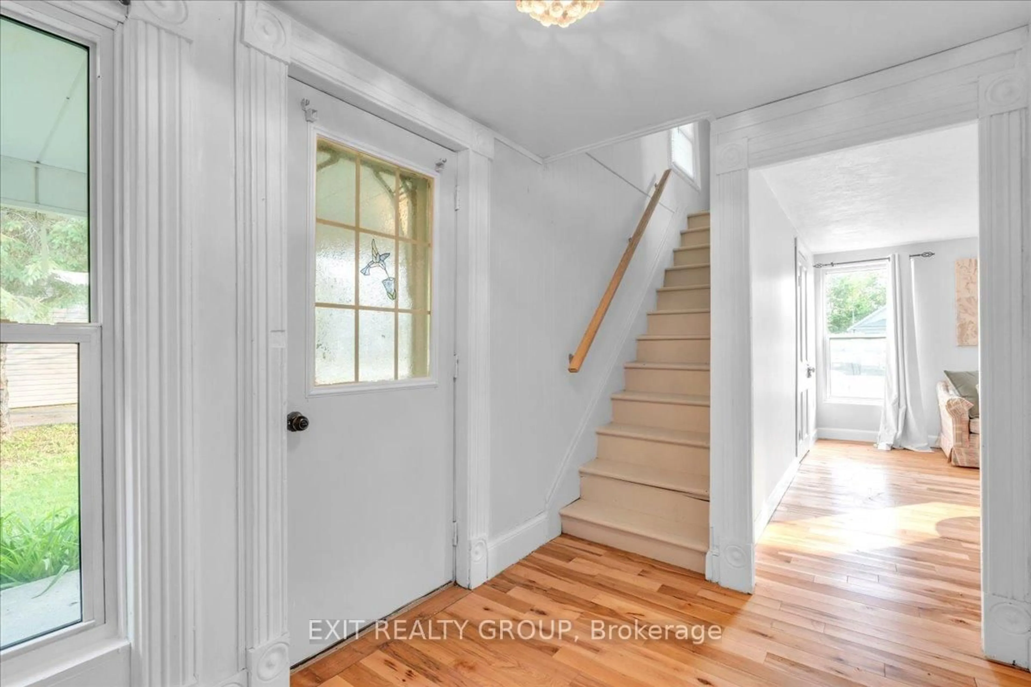62 Forsyth St, Limoges, Ontario K0K 2M0
Contact us about this property
Highlights
Estimated valueThis is the price Wahi expects this property to sell for.
The calculation is powered by our Instant Home Value Estimate, which uses current market and property price trends to estimate your home’s value with a 90% accuracy rate.Not available
Price/Sqft$315/sqft
Monthly cost
Open Calculator
Description
Prime Location - This 1.5 storey 3 bedroom, 2 bathroom home with 2 garden sheds on a large county lot close to all the town's amenities. Step inside and enjoy the timeless charm and modern comfort of an updated home. The sun-filled main floor welcomes you with an open-concept layout and gleaming hardwood floors that flow through the living room, dining area, and foyer. Large windows flood the space with natural light, creating a warm and inviting atmosphere. You'll also find a stylishly updated eat-in kitchen featuring porcelain tile, a movable central island and the option to connect a cook stove to complete the modern yet traditional inspired look. This level includes a convenient main-floor bedroom/office, laundry room, and a sleek two-piece bath. Upstairs, a generous landing leads to 2 light filled bedrooms, a versatile den or office space, and an updated 4-piece bathroom. Situated on a generous 66 by 165 in-town lot, this charming home features a freshly repainted exterior and covered porch area that enhances its curb appeal. Enjoy municipal services and an unbeatable location just a short stroll to the Crowe River, where you'll find a sandy beach, swimming area, scenic park, and baseball diamond. Surrounded by boutique shops, delightful restaurants, and everyday amenities, this home offers the perfect blend of small-town charm and modern living.
Property Details
Interior
Features
Main Floor
Kitchen
3.61 x 5.22Porcelain Floor / Centre Island / Eat-In Kitchen
Dining
2.92 x 3.12hardwood floor / Large Window / Combined W/Living
Living
3.97 x 4.15hardwood floor / Large Window / Combined W/Dining
Foyer
1.89 x 2.91Hardwood Floor
Exterior
Features
Parking
Garage spaces -
Garage type -
Total parking spaces 2
Property History
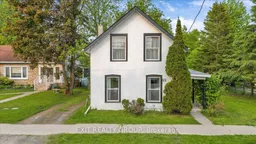 39
39