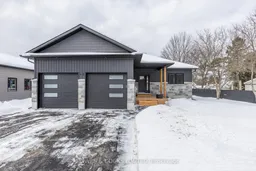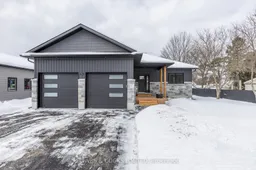STUNNING, EXECUTIVE STYLE BUNGALOW ON A QUIET CUL-DE-SAC! METICULOUS & MOVE-IN READY! This home was just built in 2021 so everything is so NEW! Gorgeous & maintenance-free exterior with double garage and newly paved, double wide driveway. You will LOVE the covered front porch!! As soon as you walk through the front door into this tastefully decorated home you will be WOWED not just by the soaring 9' ceiling height, but also by all of the natural light flowing into this fabulous open concept space. The living room, dining room & the exquisite kitchen make up any home owners dream! Beautiful vinyl plank flooring runs throughout the entire main floor offering nice consistency & seamless flow. The kitchen has NEW in April of 2024 built-in stainless steel appliances, a centre island, lots of great cabinets, great counter space for food prep & pretty lighting. Just off the dining room there is a walk-out to a perfect covered back deck that overlooks the fenced, landscaped yard. There are two bedrooms on the main floor. The spacious primary bedroom has a 3 pc. ensuite & good size closet. The second bedroom is a good size with a double closet. Large 4 pc. main bathroom & convenient main floor laundry room complete with laundry sink, extra closet & walk-out to the insulated & drywalled double garage. The NEWLY, professionally finished basement offers a LARGE family room with lots of space!! There is space to set up a home office if needed or a great games area as well. A great size 3rd bedroom is located on this level as well as a neat and tidy utility room that offers good storage space. This home has a calm & welcoming neutral decor from top to bottom! Outside you will love all of the pretty landscaping, the NEW Sienna fence with 6x6 posts, the NEW custom built shed with metal roof & the mature trees. This home is truly spectacular and beams with pride of ownership! All you need to do is just move in! You deserve to live here! This is a pre-inspected home.
Inclusions: All Light Fixtures, NEW Stainless Refrigerator, NEW Stainless Stove, NEW Microwave, NEW Stainless Dishwasher, NEW Stackable Front Load Washer & Dryer, Hot Water Tank, Two Garage Door Remotes, All NEW Window Coverings, Wooden Workbench In Garage.




