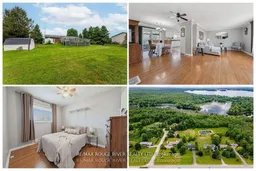Welcome to this classic ranch-style bungalow, perfectly positioned on a generously sized lot just two minutes from the heart of Marmora. Offering the best of rural living with the convenience of nearby town amenities, this home is ideal for families, retirees, or anyone looking for a peaceful escape. Inside, you'll find 3 bedrooms and 2 bathrooms, along with original hardwood floors that add timeless character. The main level features large vinyl windows that flood the space with natural light, crown moulding for an elegant touch, and a walkout to a spacious sunroom perfect for relaxing or entertaining. Step outside to enjoy your above-ground pool, expansive deck, and serene views of the surrounding greenery. With a durable metal roof and classic curb appeal, this home is as practical as it is charming. Downstairs, the finished basement with a separate entrance offers endless potential whether you need a rec room, home office, or are considering an in-law suite or rental income opportunity. Located just minutes from shops, schools, and services, and with a boat launch nearby for weekend adventures, this property truly delivers on lifestyle, location, and value. Don't miss your chance to enjoy the tranquility of country living without sacrificing convenience. Metal Roof 2010, Windows 2010, Septic Tank - 2010, Septic Pumped 2023, Well Pump & Pressure Tank 2023, Depth Generator - 12,000amp, Well Depth 160ft.
Inclusions: 2 Fridge, Stove, Washer ,Dryer Freezer, Dishwasher Wall Air Conditioner in Sunroom, Window Coverings, Light Fixtures & Fans, Propane Fireplace, Pool Equipment, Gas Generator, Water Softener, 2 Sheds, 2 Sump Pumps, Garage Door Opener
 29
29


