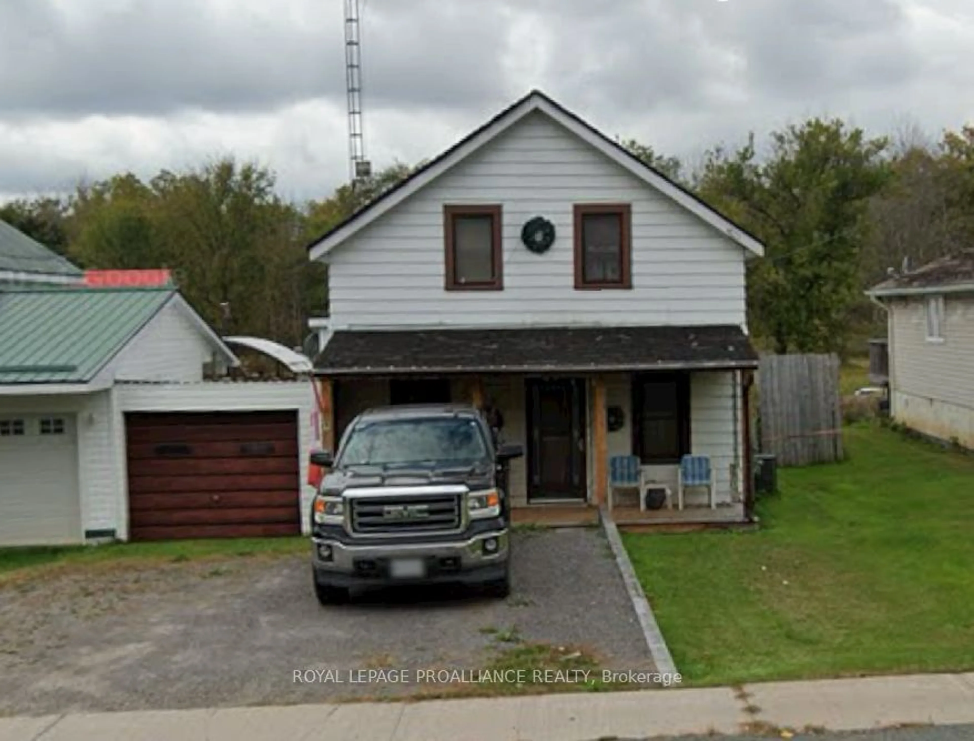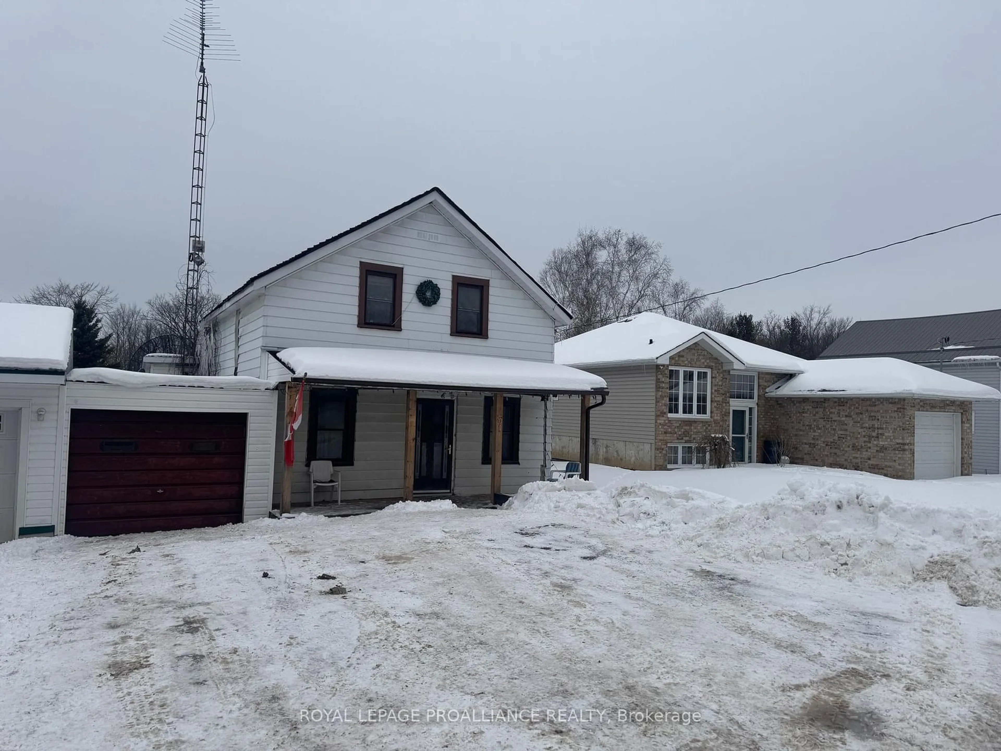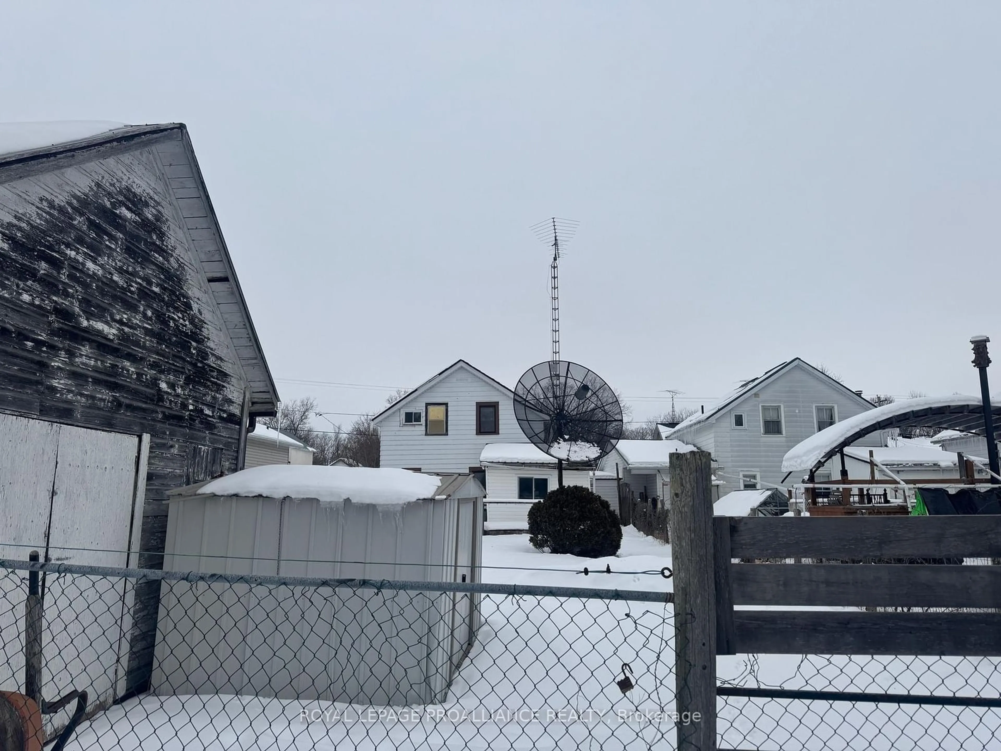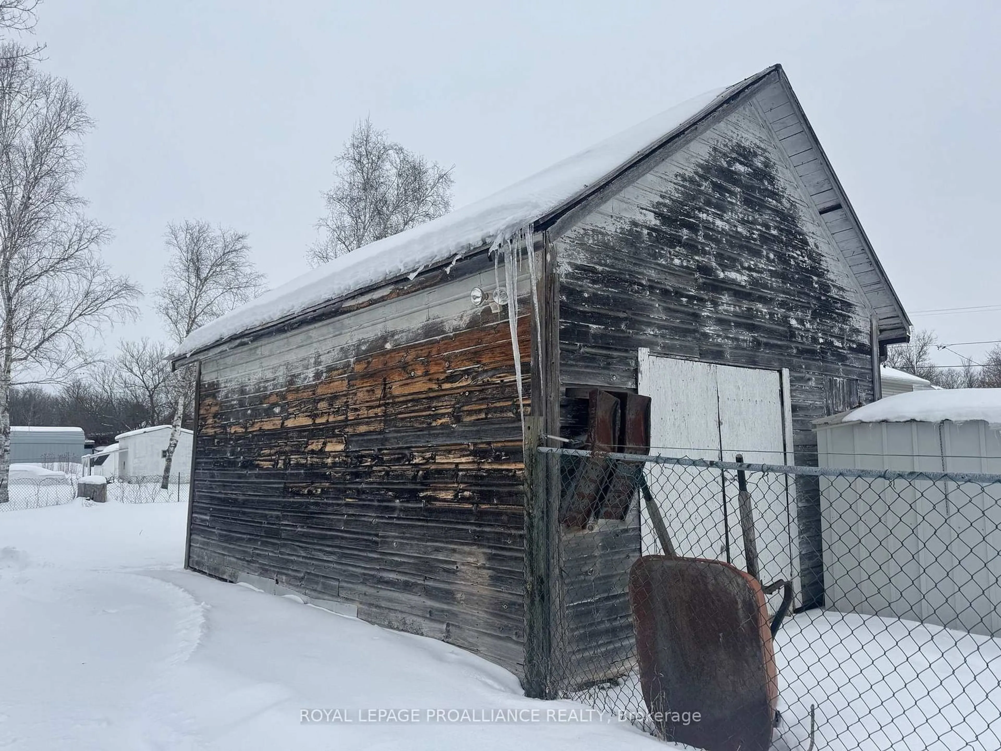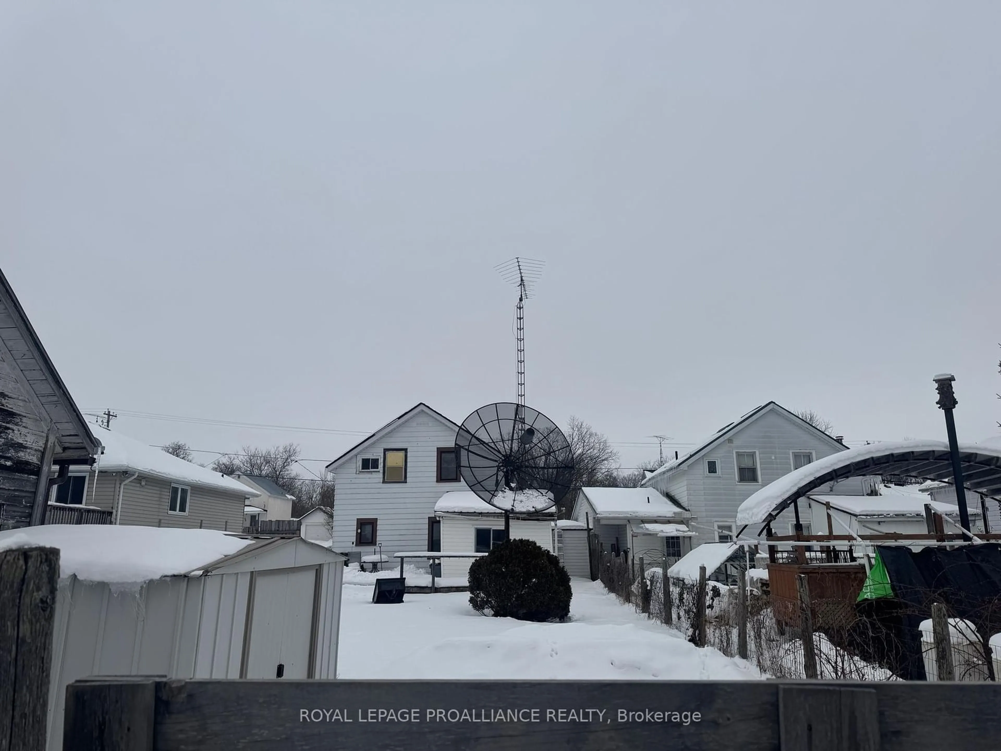31 O'Brien St, Limoges, Ontario K0K 2M0
Contact us about this property
Highlights
Estimated valueThis is the price Wahi expects this property to sell for.
The calculation is powered by our Instant Home Value Estimate, which uses current market and property price trends to estimate your home’s value with a 90% accuracy rate.Not available
Price/Sqft$146/sqft
Monthly cost
Open Calculator
Description
Contractors & Handypersons! - Opportunity Knocks! Here's your chance to transform this spacious home into your personal project or next profitable resale! Located in the quiet village of Laurel, just five minutes from Highway 7 and Marmora, this property is loaded with potential. The home features three bedrooms, plus a bonus main-floor room with a walkout to the backyard ideal for conversion into a fourth bedroom or home office. The main floor also includes a two-piece bath, dining area, kitchen with laundry hook-ups, and a generous 21-foot living room offering excellent family living space. Step outside to a fully fenced backyard with perennial gardens, a vegetable plot, a storage shed, and a large workshop perfect for a mechanic, hobbyist, or crafter or simply for extra storage. A rear laneway with gated access connects to a municipally serviced year-round road with a nearby park and playground. Recent upgrades include a gas furnace, central air, and an updated electrical panel with breakers. Conveniently situated halfway between Toronto and Ottawa, this home is just 40 minutes to Belleville and Hwy 401 or 20 minutes to Campbellford for hospital access and amenities. Quick possession is available, don't miss this affordable opportunity! ** CHECK OUT THE VIRTUALLY STAGED PHOTOS TO INVISION THE POTENTIAL OF THIS AFFORDABLE PROPERTY.
Property Details
Interior
Features
Main Floor
Dining
3.66 x 3.81Kitchen
2.9 x 2.82Living
6.4 x 3.51Other
3.61 x 3.61Exterior
Features
Parking
Garage spaces 1
Garage type Attached
Other parking spaces 2
Total parking spaces 3
Property History
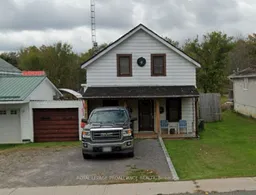 20
20
