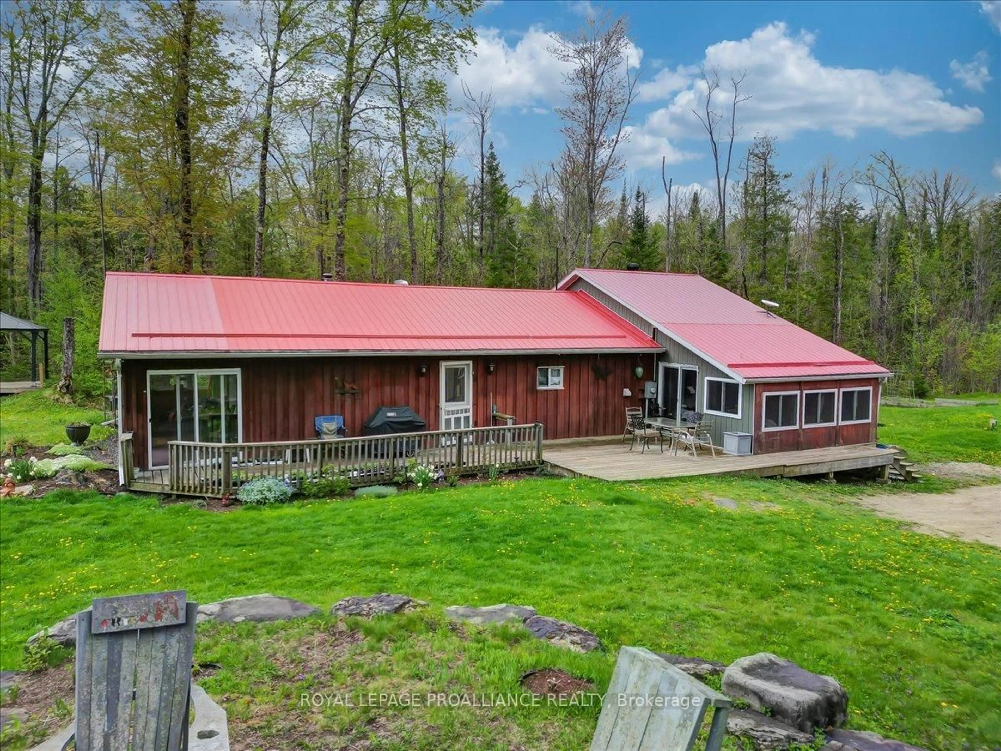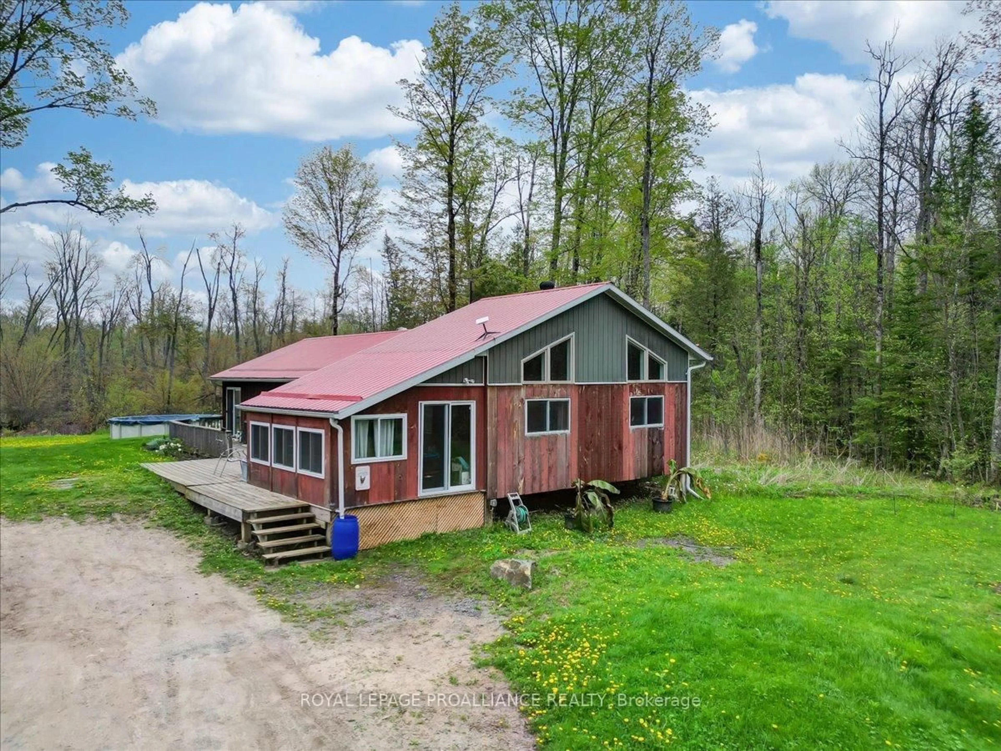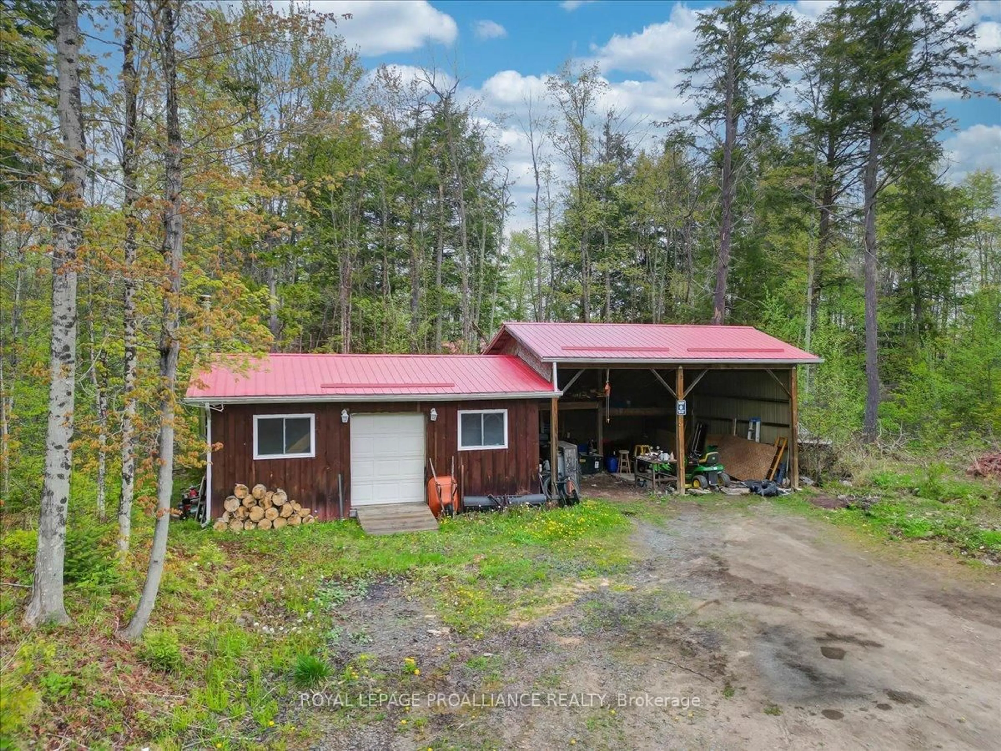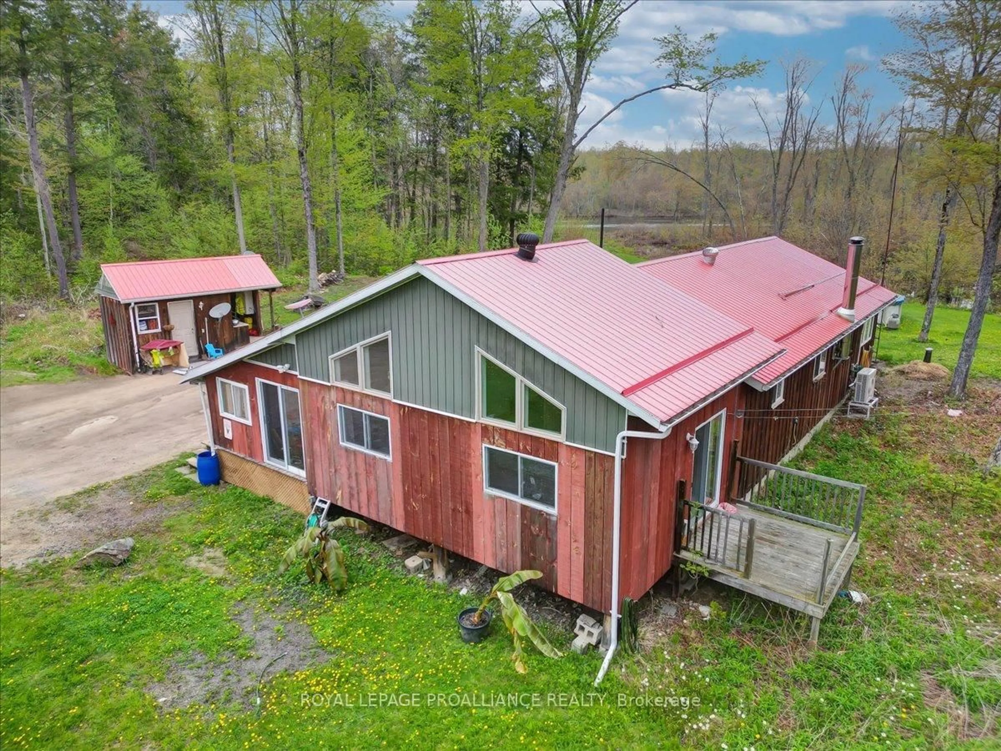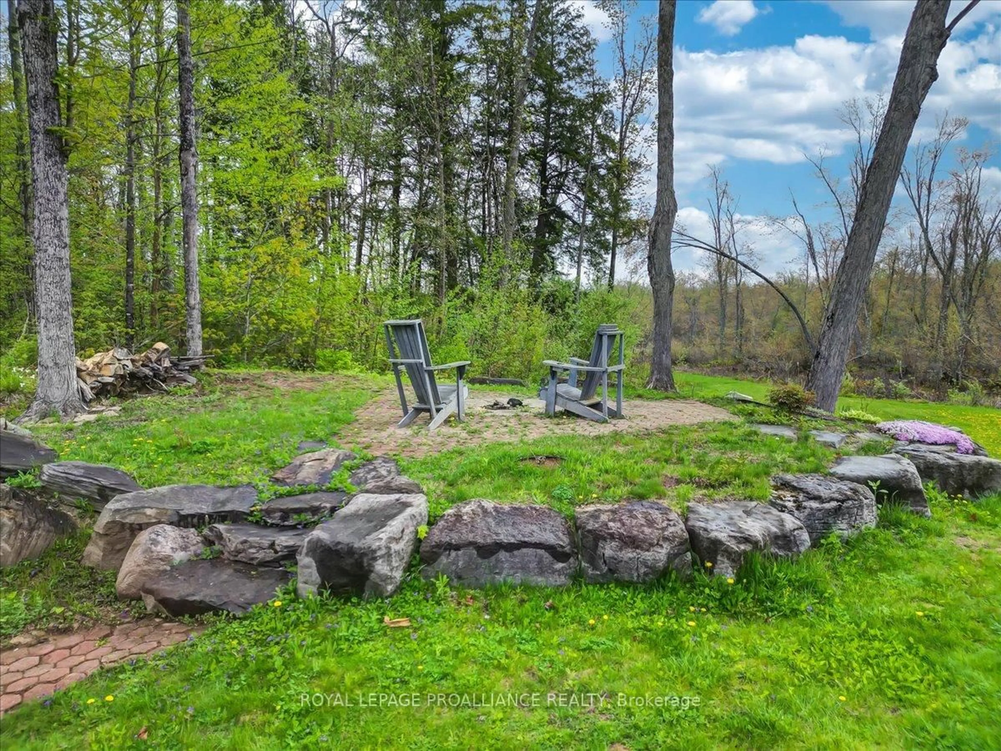1612 Shanick Rd, Limoges, Ontario K0K 2M0
Contact us about this property
Highlights
Estimated valueThis is the price Wahi expects this property to sell for.
The calculation is powered by our Instant Home Value Estimate, which uses current market and property price trends to estimate your home’s value with a 90% accuracy rate.Not available
Price/Sqft$528/sqft
Monthly cost
Open Calculator
Description
Huge Price Reduction! Private Year-Round Waterfront Retreat on Over 10 Acres. Don't miss this incredible opportunity to own a private, year-round retreat on over 10 acres of pristine waterfront just 20 minutes north of the village. Whether you're seeking a full-time residence or a four-season getaway, this thoughtfully updated property offers the perfect blend of comfort, privacy, and natural beauty. Enjoy peace of mind with a new septic system installed in 2023 and all appliances included. The open-concept kitchen and living area is ideal for entertaining, featuring serene water views and a cozy wood stove that invites you to unwind and relax. Stay connected with access to multiple internet provides perfect for remote work or streaming. When summer hits, take a dip in the 24 above-ground pool or spend the day boating and fishing in your own back yard. Outdoor lovers will appreciate the abundance of wildlife and tranquil setting, plus there's plenty of room for all your tools and toys with an insulated workshop, drive shed, and a separate garage for recreational vehicles. This is a rare chance to embrace peaceful waterfront living surrounded by nature. Come and experience it for yourself, your private paradise awaits.
Property Details
Interior
Features
Main Floor
Living
6.42 x 4.12Fireplace
Primary
4.03 x 3.54B/I Closet
2nd Br
4.2 x 3.54Bathroom
3.25 x 2.984 Pc Bath
Exterior
Features
Parking
Garage spaces -
Garage type -
Total parking spaces 6
Property History
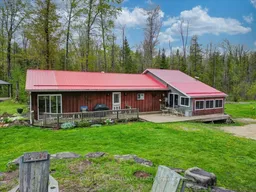 32
32
