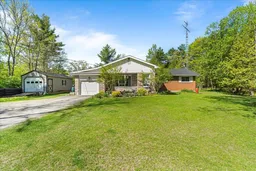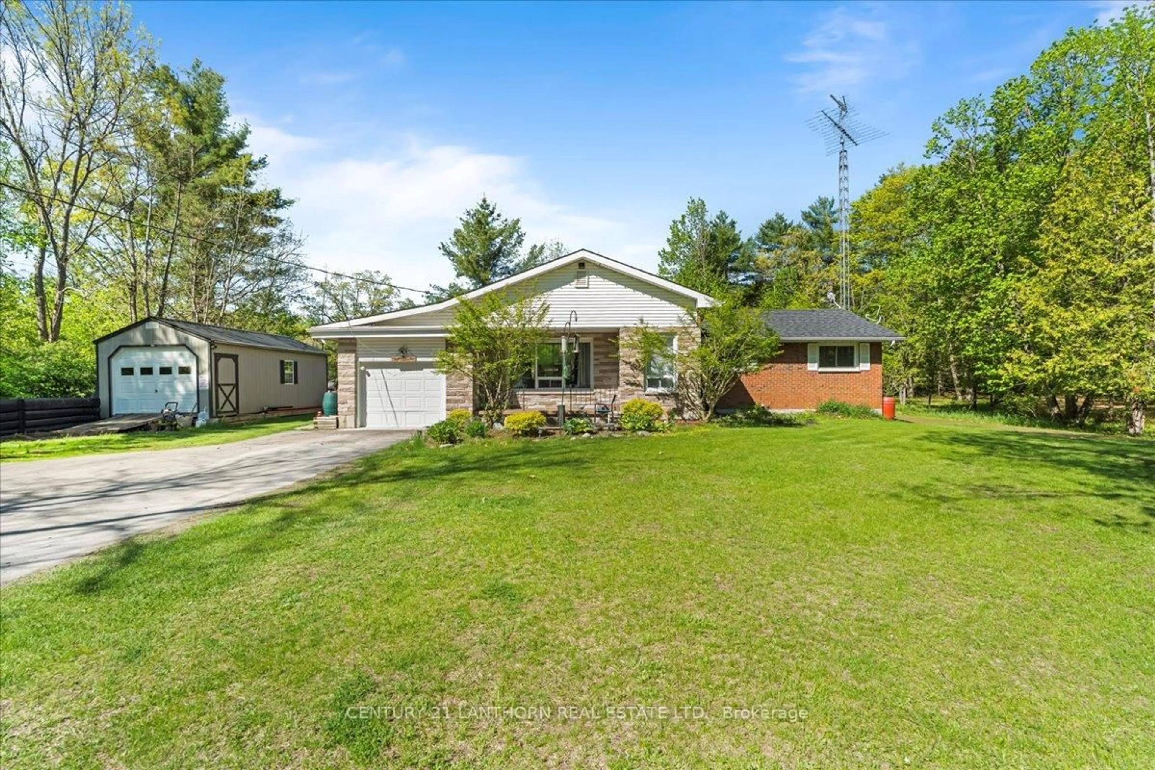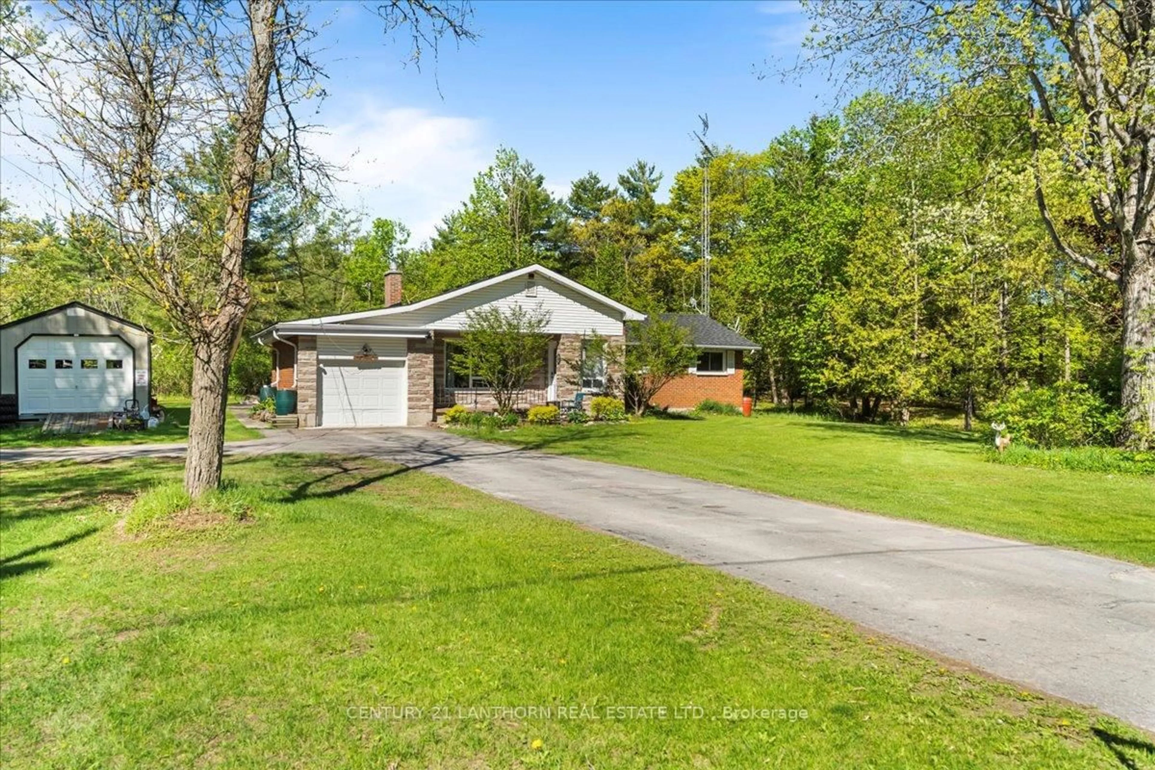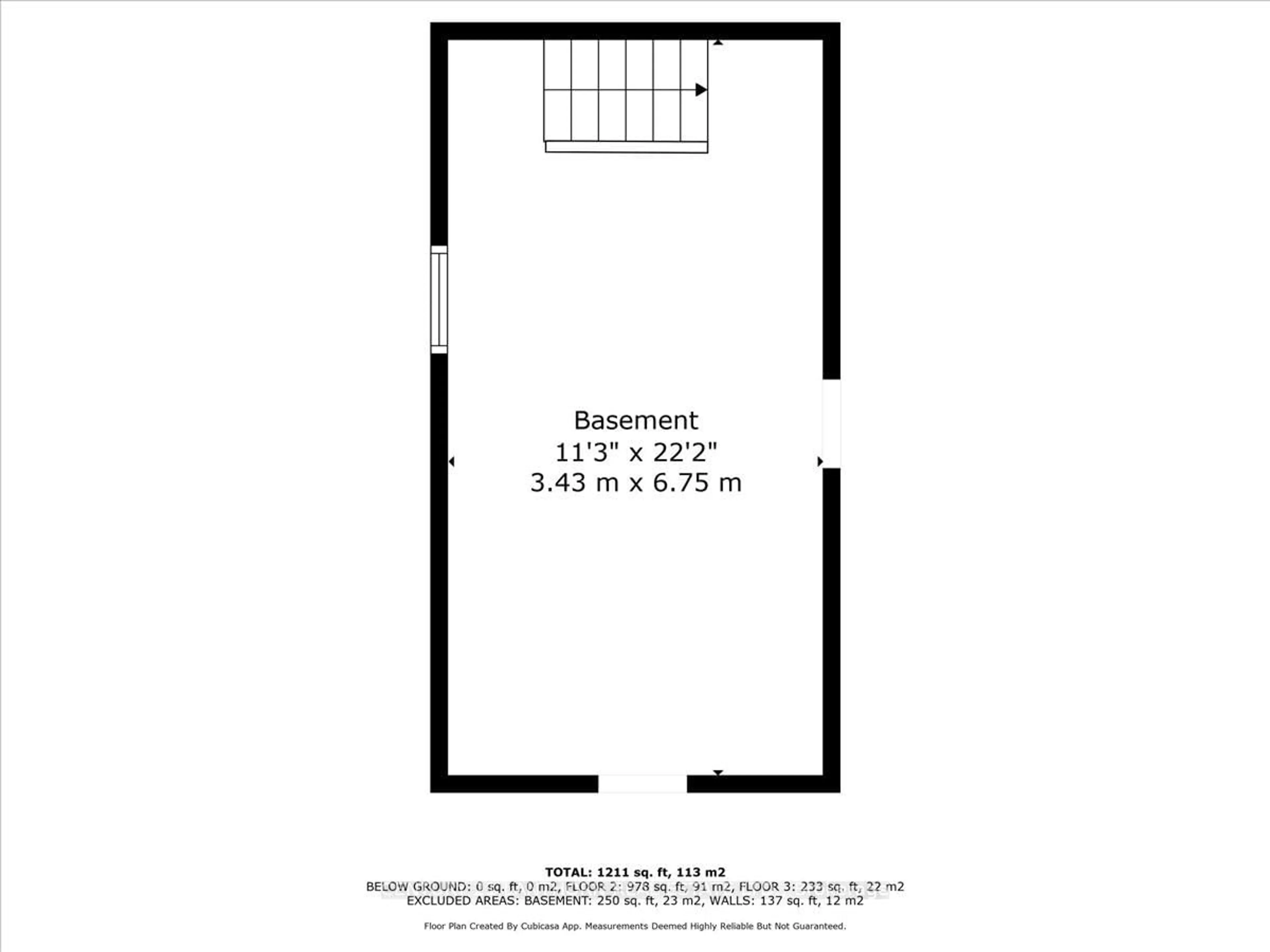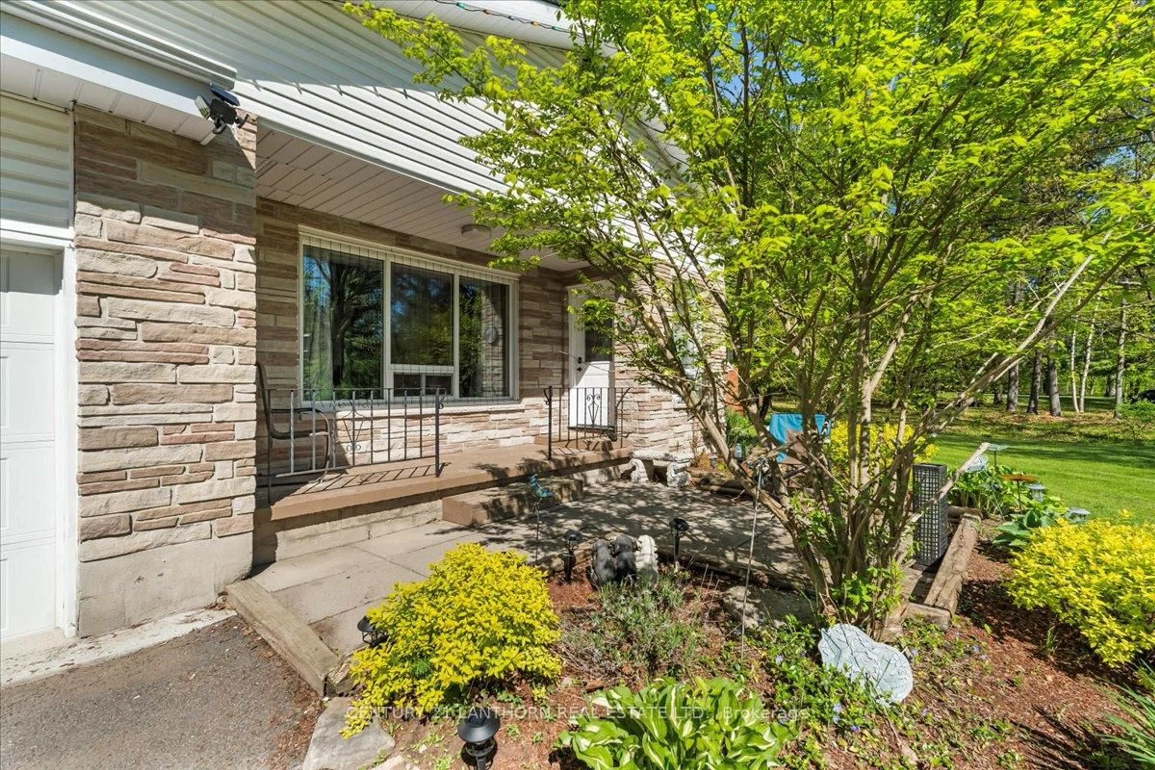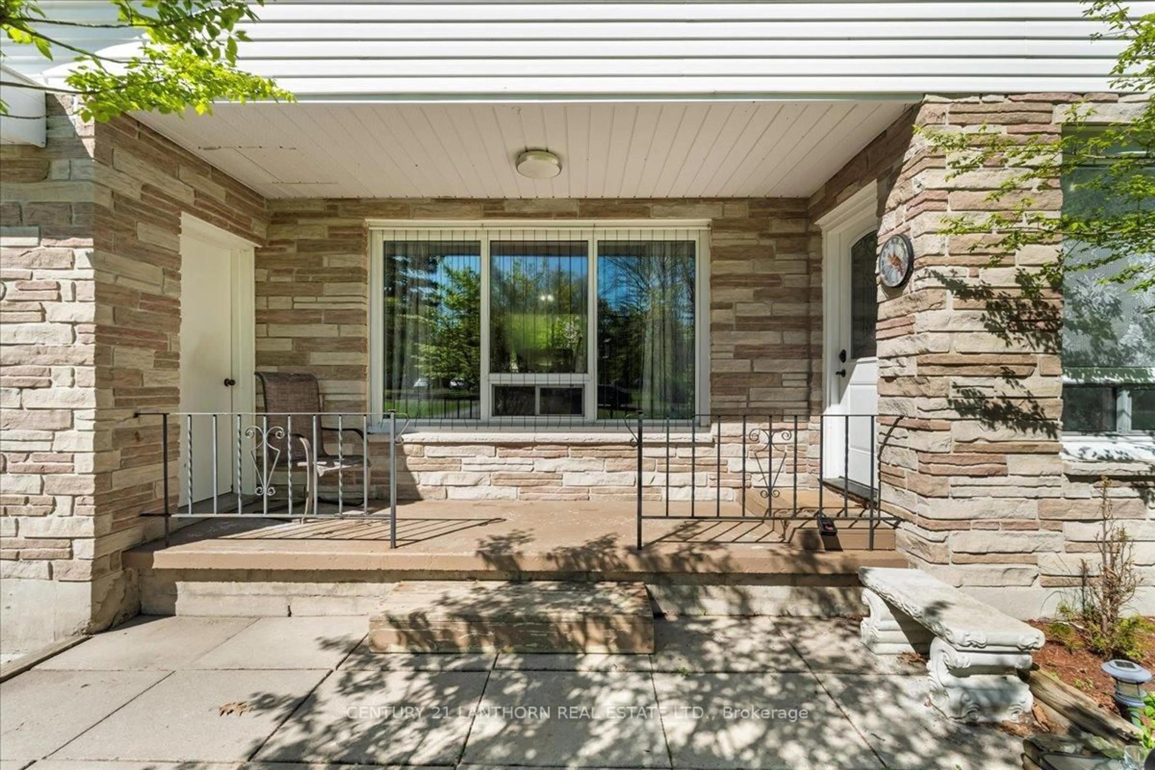152 McCleary Rd, Limoges, Ontario K0K 2M0
Contact us about this property
Highlights
Estimated valueThis is the price Wahi expects this property to sell for.
The calculation is powered by our Instant Home Value Estimate, which uses current market and property price trends to estimate your home’s value with a 90% accuracy rate.Not available
Price/Sqft$394/sqft
Monthly cost
Open Calculator
Description
Welcome to 152 McCleary Road! Situated on 0.8 of an acre, this beautifully maintained home offers 3 bedrooms, 2 bathrooms, and is located on a quiet road. Step inside where you will be greeted by an inviting living room with generous 12ft ceilings, and a cozy propane fireplace. The primary bedroom features an ensuite bathroom as well as sliding doors leading to a separate outdoor patio area. The open concept kitchen/dining room overlooks the living room, and leads you outside to the back deck, where you will be surrounded by nature and forest. Enjoy your morning coffee on the front covered porch overlooking the gardens. The property offers lots of room for outdoor storage! There is an attached 1 car garage (22.15ft x 11.88ft), bonus workshop (23.36ft x 11.16ft) with an additional 100AMP panel, and an ample sized garden shed behind the house (14ft x 9.75ft). In the basement, you will find the laundry room, with a separate entrance to outside. The property is located just minutes from downtown Marmora and all amenities, 45 minutes to either Peterborough or Belleville. For the outdoor enthusiasts, this property is also just minutes away from the Hastings Heritage Trail, and a short drive to Callaghan's Rapids Conservation Area.
Property Details
Interior
Features
Exterior
Features
Parking
Garage spaces 1
Garage type Attached
Other parking spaces 6
Total parking spaces 7
Property History
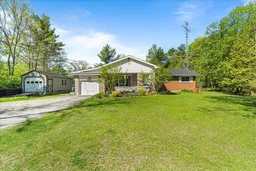 42
42