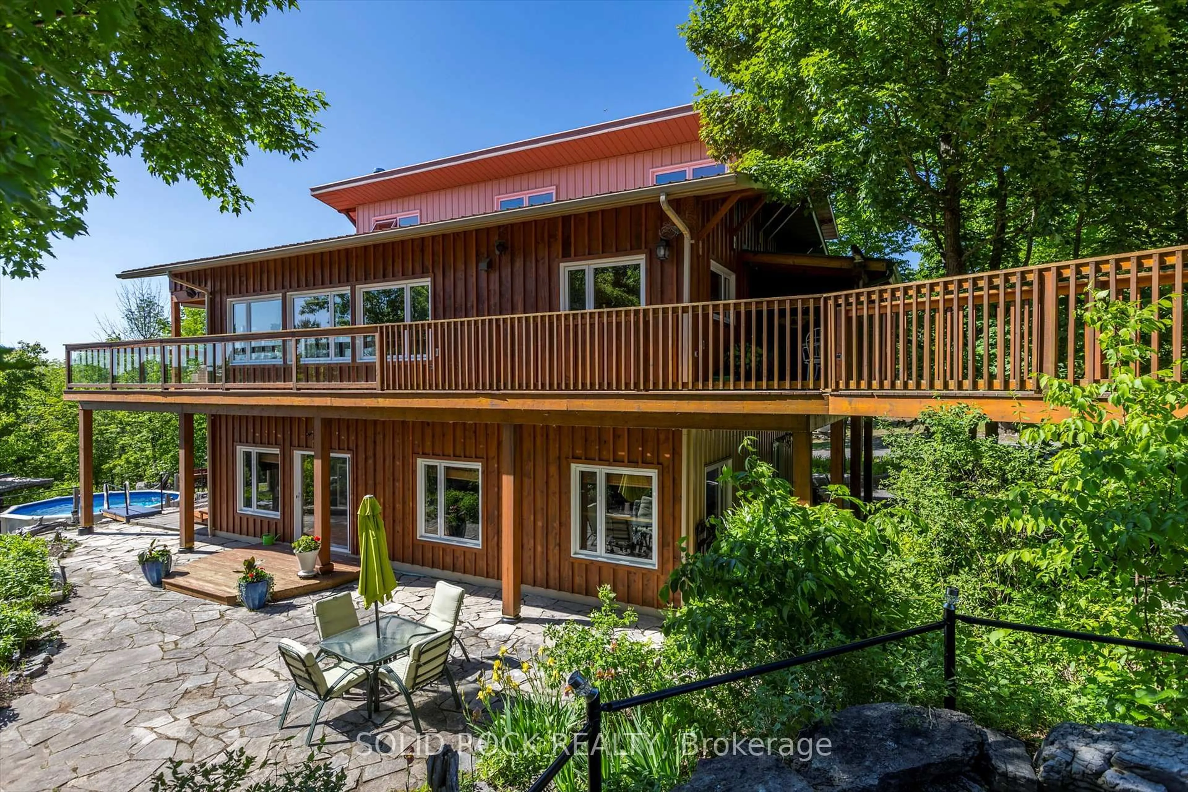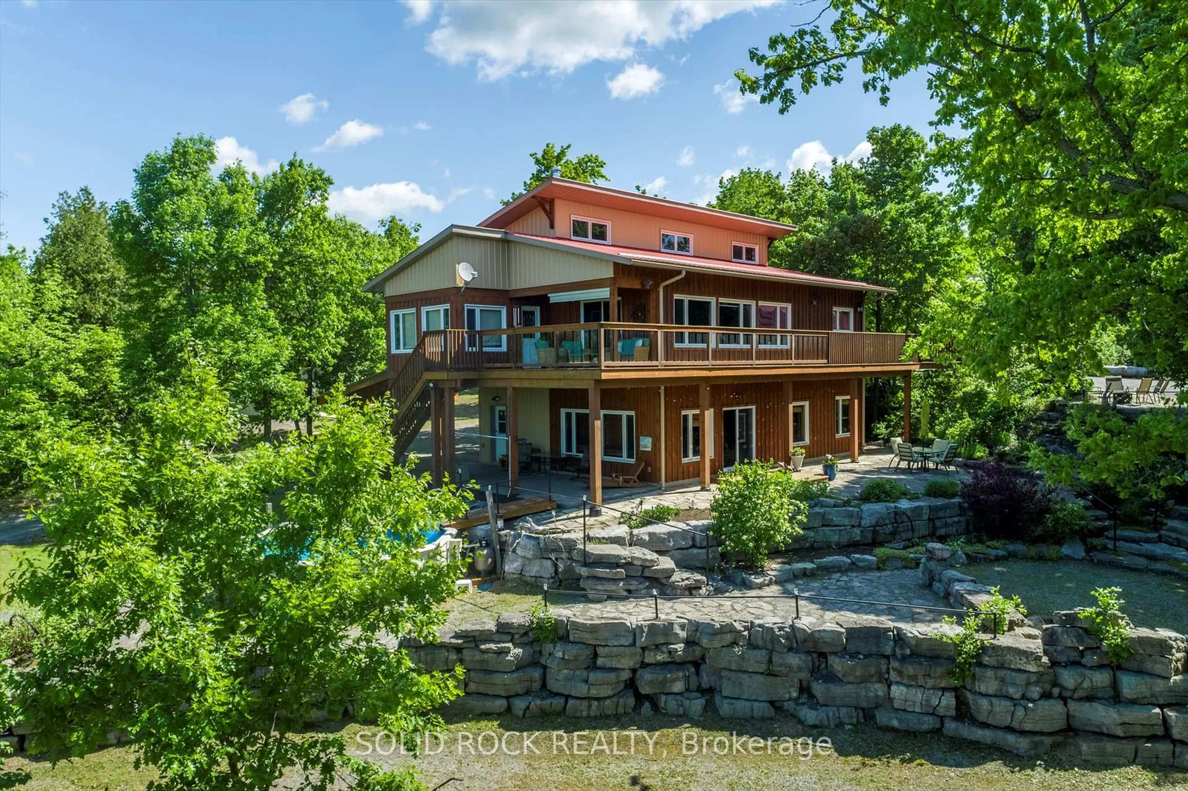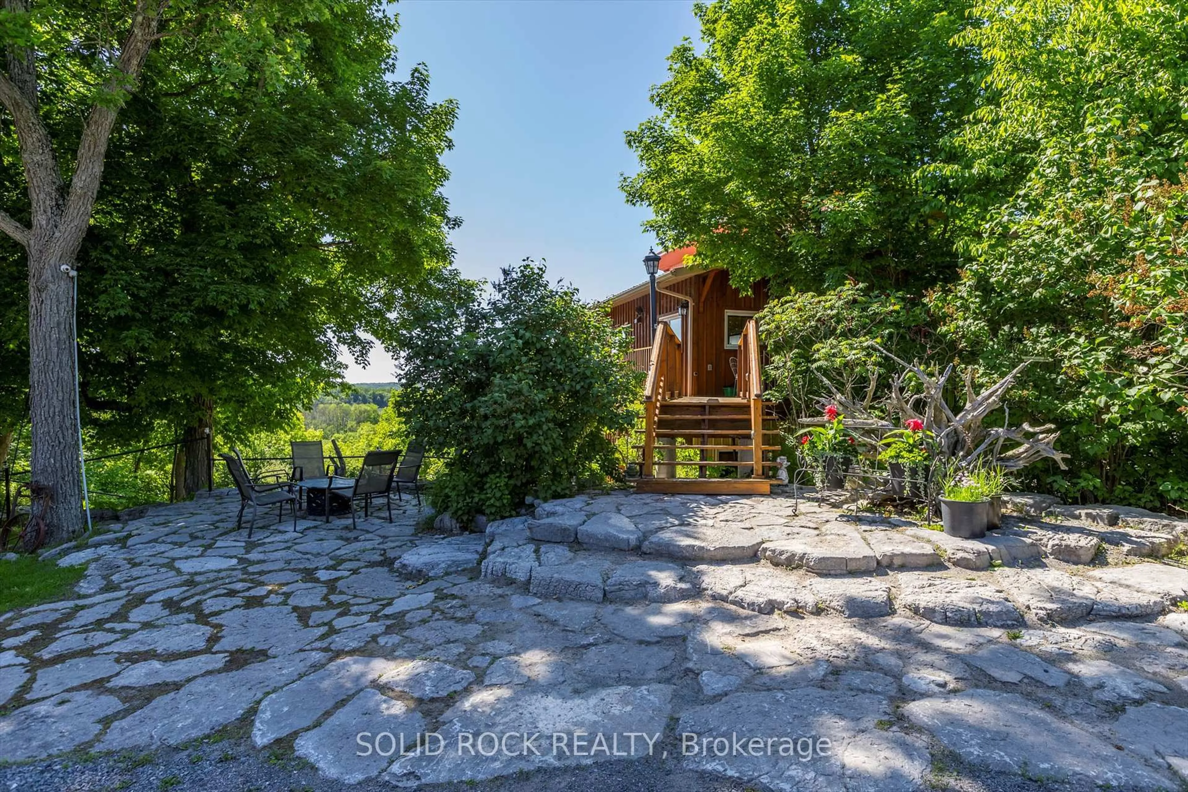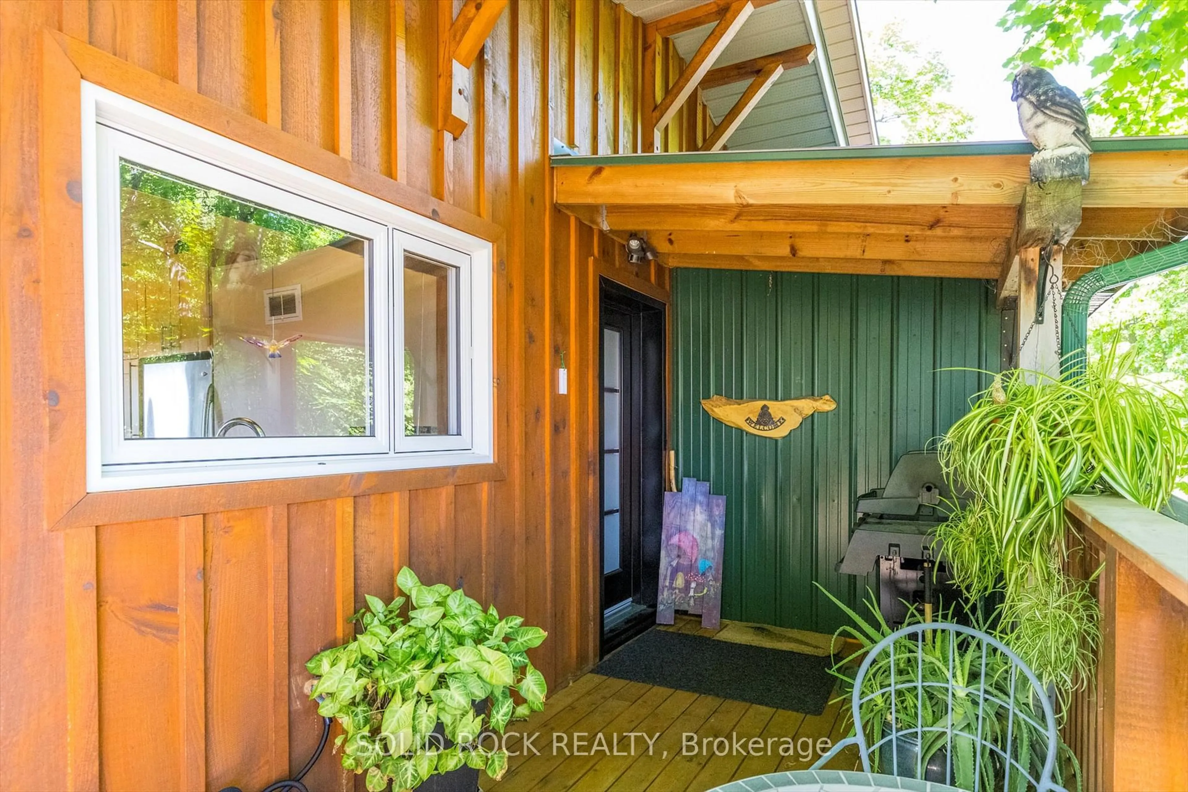Sold conditionally
82 days on Market
148 Glen Ridge Rd, Limoges, Ontario K0K 2M0
•
•
•
•
Sold for $···,···
•
•
•
•
Contact us about this property
Highlights
Days on marketSold
Estimated valueThis is the price Wahi expects this property to sell for.
The calculation is powered by our Instant Home Value Estimate, which uses current market and property price trends to estimate your home’s value with a 90% accuracy rate.Not available
Price/Sqft$693/sqft
Monthly cost
Open Calculator
Description
Property Details
Interior
Features
Heating: Other
Cooling: Wall Unit
Fireplace
Basement: Fin W/O
Exterior
Features
Lot size: 232,680 SqFt
Pool: Abv Grnd
Parking
Garage spaces 1
Garage type Detached
Other parking spaces 14
Total parking spaces 15
Property History
Aug 14, 2025
ListedActive
$880,000
82 days on market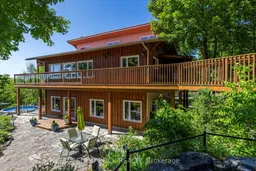 47Listing by trreb®
47Listing by trreb®
 47
47Property listed by SOLID ROCK REALTY, Brokerage

Interested in this property?Get in touch to get the inside scoop.
