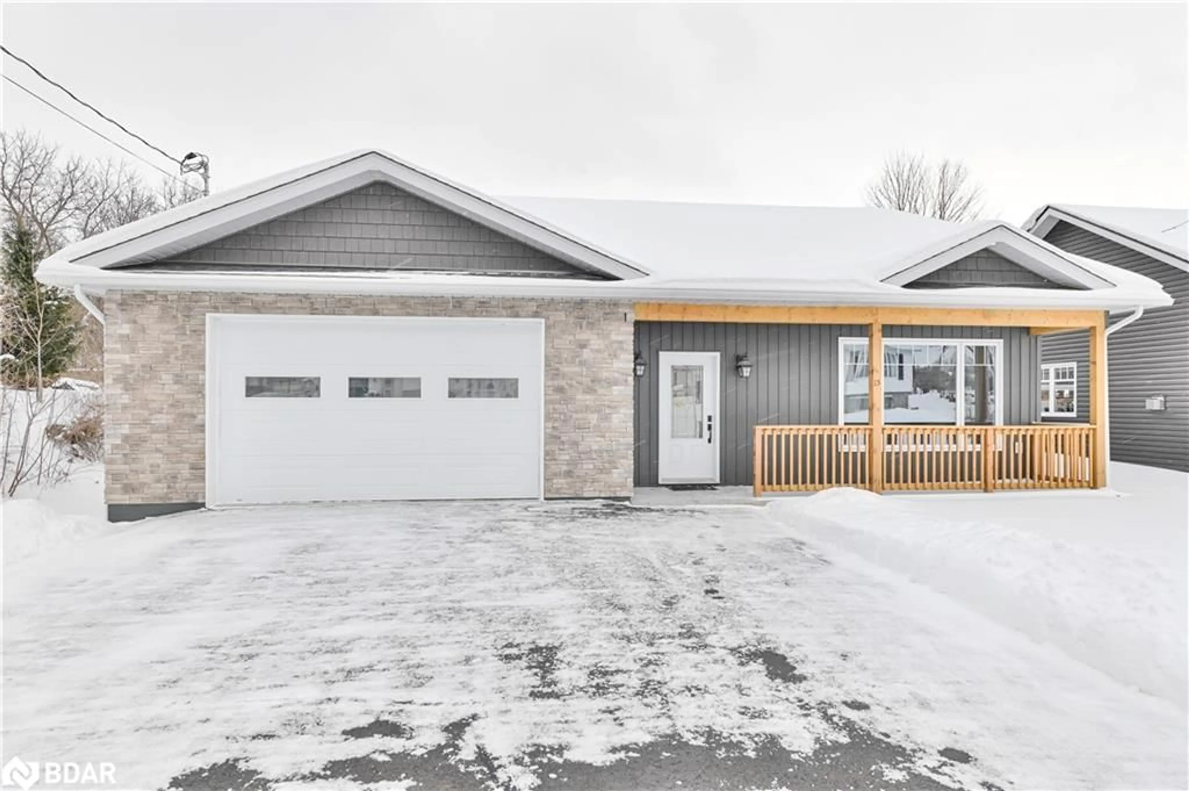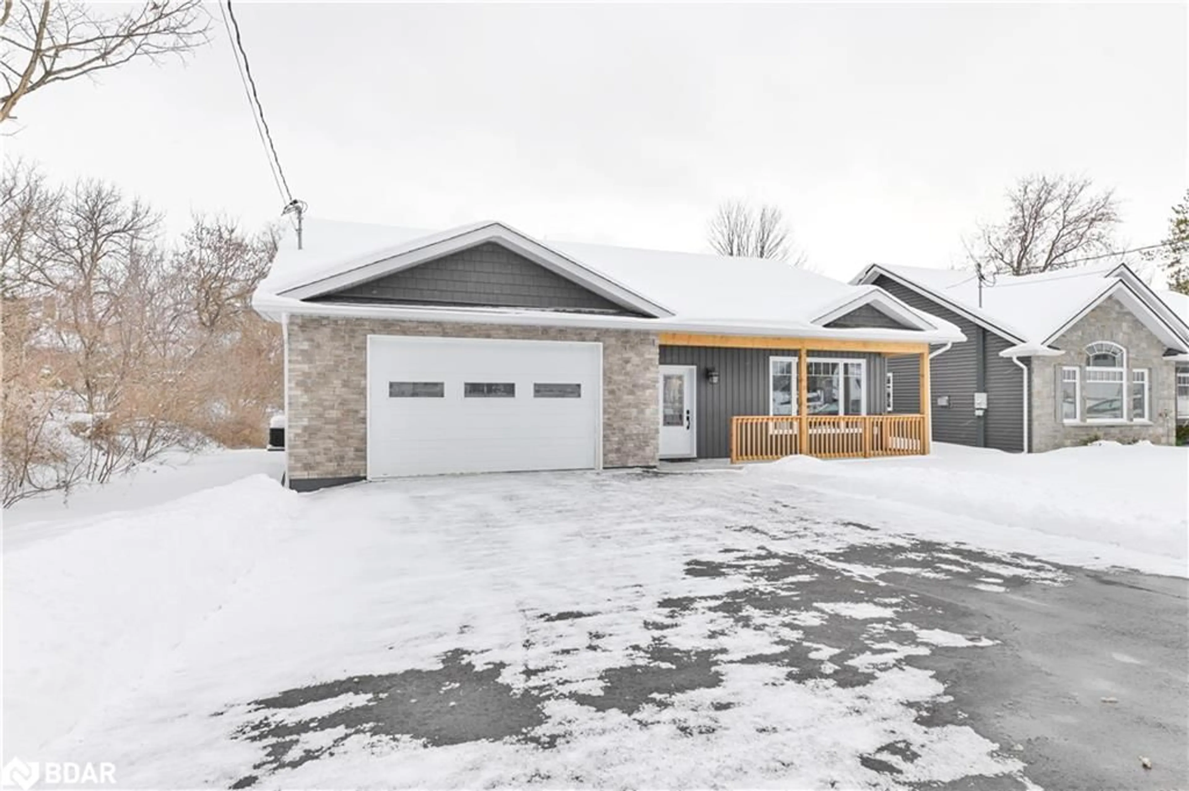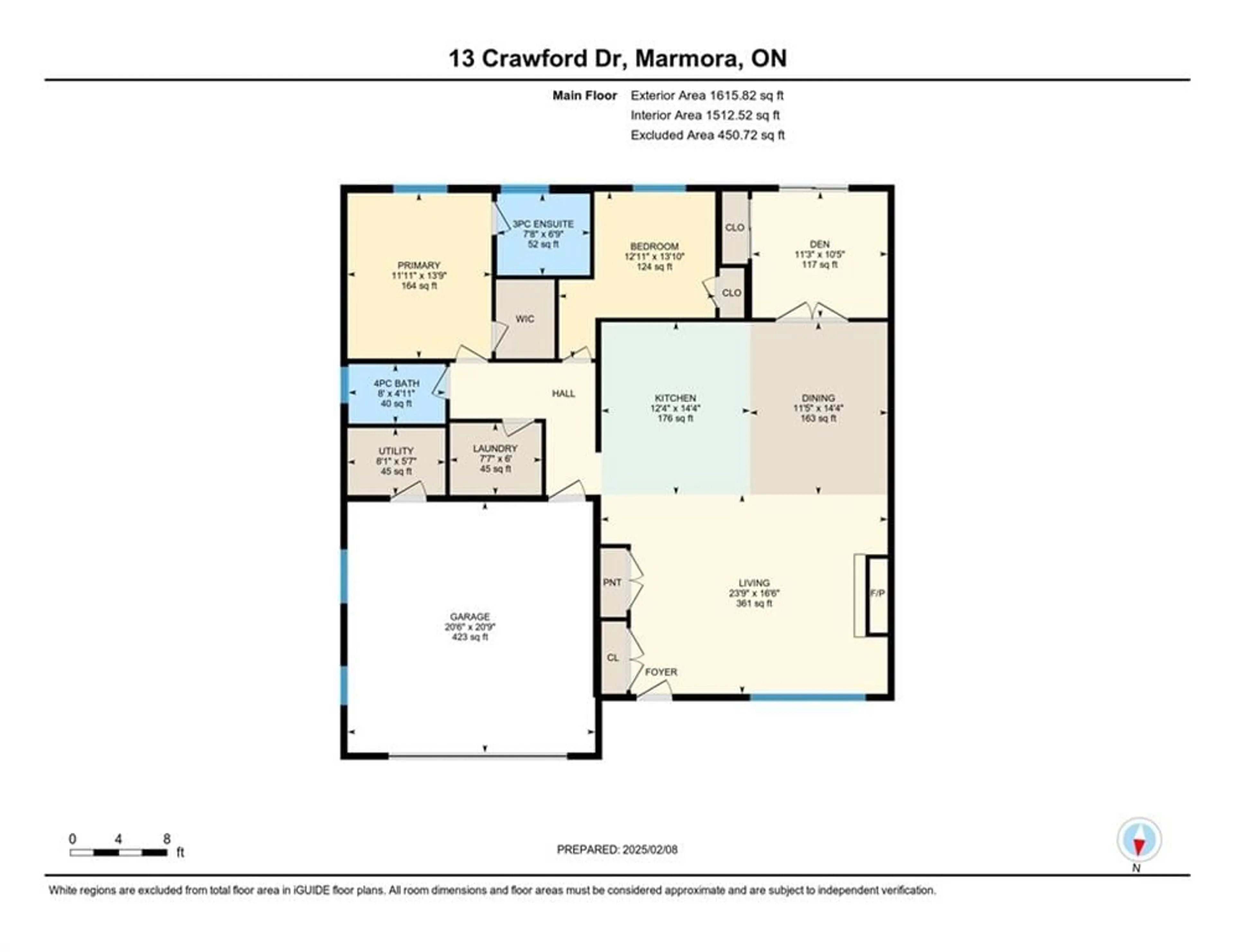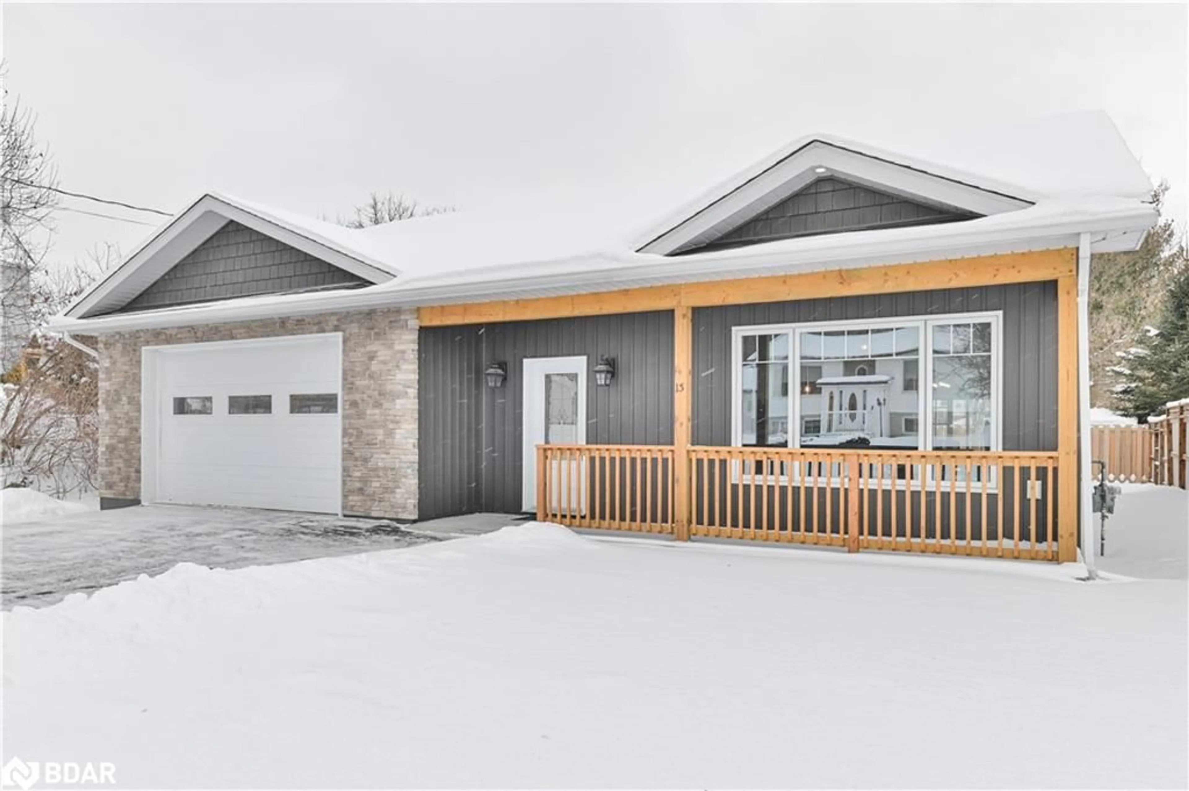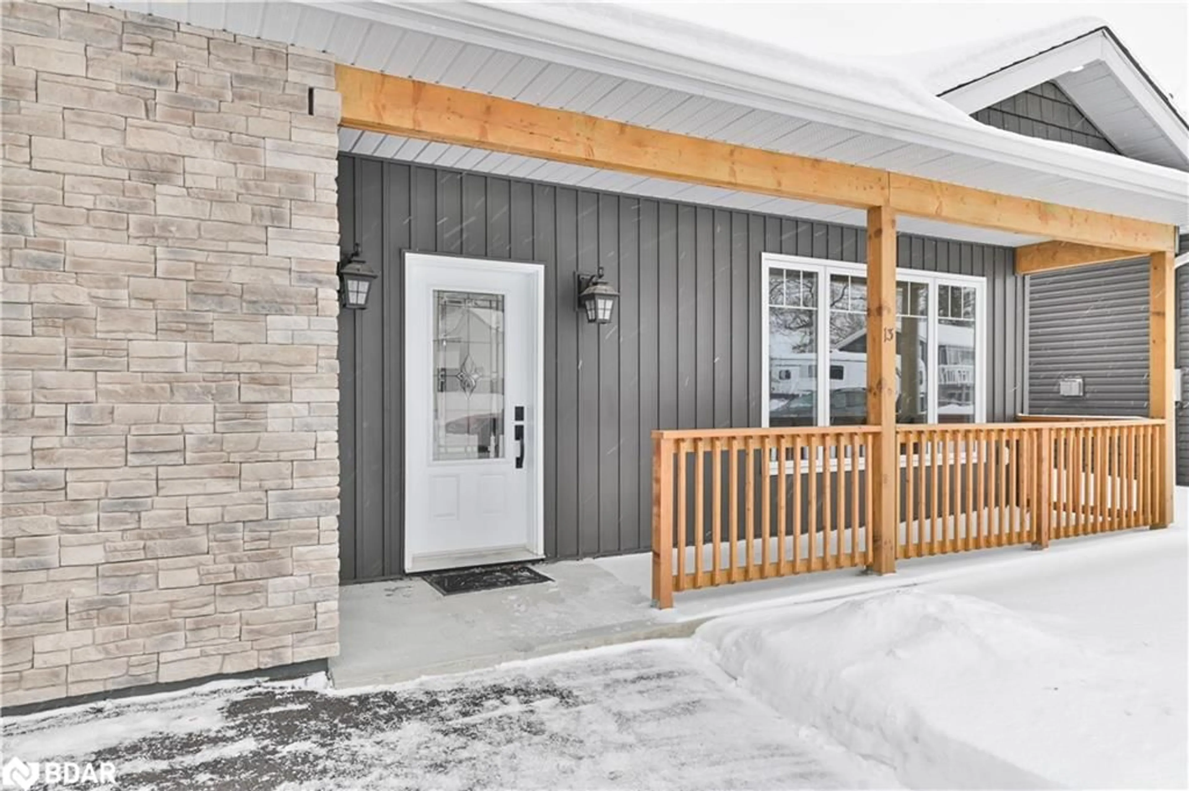13 Crawford Drive Dr, Marmora, Ontario K0K 2M0
Contact us about this property
Highlights
Estimated valueThis is the price Wahi expects this property to sell for.
The calculation is powered by our Instant Home Value Estimate, which uses current market and property price trends to estimate your home’s value with a 90% accuracy rate.Not available
Price/Sqft$396/sqft
Monthly cost
Open Calculator
Description
Welcome to this modern, clean-design bungalow, built in 2020, where low-maintenance living meets contemporary elegance. Step inside to soaring ceilings and an open-concept layout that fills the home with natural light, creating a bright and airy atmosphere. Designed for easy living, this home features sleek, hard-surface flooring throughout—no carpets to worry about! The spacious living room is centered around a stylish natural gas fireplace, perfect for cozy evenings, while pot lights add a sophisticated touch throughout. The modern kitchen boasts stainless steel appliances, combining functionality with a sleek aesthetic, making meal preparation a pleasure. This thoughtfully designed home includes three spacious bedrooms, with the primary suite offering a generous walk-in closet and a contemporary 3-piece ensuite. A well-appointed 4-piece main bathroom ensures comfort for family and guests alike. Additional highlights include a finished inside-entry garage (20'6 x 20'6) and in-floor heating for year-round comfort. This beautifully designed home offers the perfect blend of style and practicality in a modern, low-maintenance package.
Property Details
Interior
Features
Main Floor
Living Room
7.24 x 5.03Dining Room
3.48 x 4.37Kitchen
3.76 x 4.37Bedroom Primary
3.63 x 4.193-Piece
Exterior
Features
Parking
Garage spaces 2
Garage type -
Other parking spaces 4
Total parking spaces 6
Property History
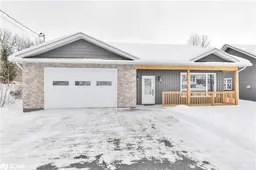 36
36
