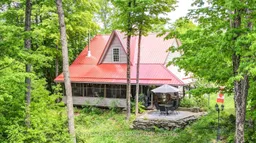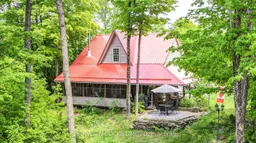Welcome to 121 Fish Hook Lane Your Perfect Lakeside Retreat on Private Thanet Lake. Nestled in the Kawarthas, just 2.5 hours from Toronto or Ottawa, this charming custom-built home at 121 Fish Hook Lane offers the perfect setting for a peaceful getaway or a cozy year-round residence. Surrounded by trees and nature, it provides total privacy while being part of a friendly, shared shoreline community. Whether you're looking for a tranquil retirement retreat or a place to enjoy natures beauty, this property offers both comfort and convenience. The lake is exclusively accessible to residents, ensuring a peaceful and private setting for all your waterfront activities. Just a 3-minute walk from your door, the private beach and playground area offer a safe, relaxing space to unwind, while the boat launch and private docks provide easy access to the lake without the cost and hassle of maintaining them yourself. With low taxes and minimal maintenance, this home is designed for easy living. The roads are maintained year-round, and the home is fully equipped for winter use, making it the perfect year-round retreat. Recent updates include a hot tub ('22), sauna ('22), standby generator ('23), & a new furnace ('23), ensuring modern comforts in a serene natural setting. You'll also find two paddle boards, a collection of board games, & plenty of space for family gatherings or quiet nights by the fire. Whether you're enjoying time on the water or relaxing in the screened-in porch, this versatile property offers something for everyone. This home comes fully furnished, so you can move right in and begin enjoying the peaceful lakeside lifestyle immediately. This is an ideal place for anyone looking to retire or anyone seeking peace & simplicity. Its a true 4-season gem, perfect as a seasonal cottage or a cozy year-round home. Experience the beauty & tranquility of Thanet Lake a private, resident-only retreat waiting for you! **EXTRAS** Thanet Lake Association fees are $125 per year (covers all road/waterfront maintenance). Property has been successfully rented part-time in the past through all four seasons.
Inclusions: Fridge, Stove, Microwave, Washer, Dryer, Most Furniture, Television, Kitchen Utensils, Cutlery, and Dishware.





