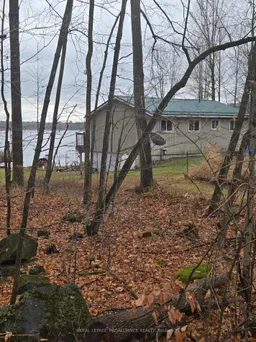Affordable Year-Round Waterfront Living on Crowe Lake. Looking for an affordable getaway or year-round home on the water? This charming raised bungalow on the tranquil shores of Crowe Lake offers the best of lakeside living without the high price tag. Nestled in a protected cove with 100 feet of level, swimmable shoreline, this three-bedroom home is just minutes from town yet feels like a peaceful retreat. The main level features an open-concept kitchen and living area with breathtaking panoramic views of the lake and walkout access to a full-length 7-foot-wide deck perfect for entertaining, BBQs, or soaking up the sun. The four-piece bathroom includes a convenient step-in tub, and all kitchen appliances are included in as-is condition. Downstairs, the fully finished lower level offers a spacious 22-foot family room with a cozy propane fireplace, ideal for enjoying cooler months with ice fishing, skating, or snowmobiling right from your backyard. A stair lift provides easy access between floors for added convenience. The attached garage includes front overhead doors, allowing for easy beach or boat access. A bonus 12 x 16 detached workshop, storage shed, or potential Bunkie, backed by a peaceful forest adds even more value and flexibility. Whether you're looking for a cozy cottage, a full-time residence, or a potential income-generating rental, this Crowe Lake gem offers unbeatable value and opportunity. Don't miss your chance to own an affordable slice of waterfront paradise. Check out the last four photos in our gallery to see the virtually staged images showcasing this property's potential!
Inclusions: Fridge, stove, washer (2024), HWT is owned, propane free standing fireplace, (all appliances in as is condition)
 43
43


